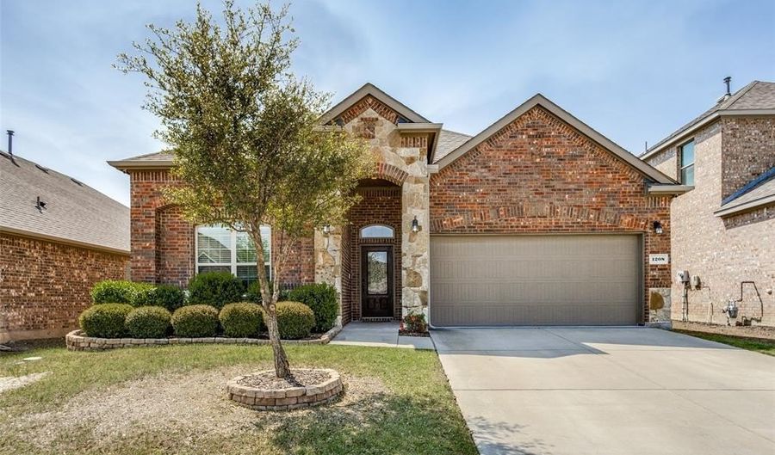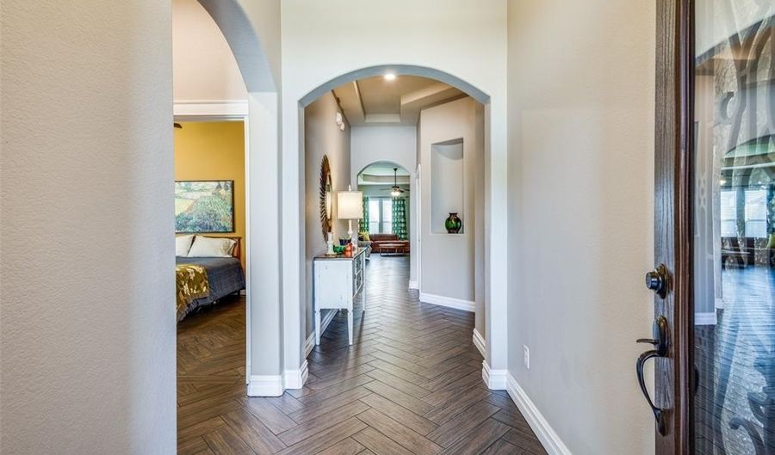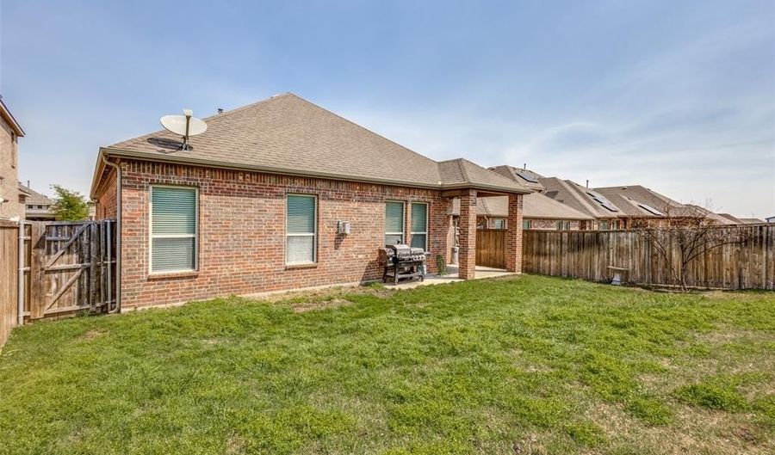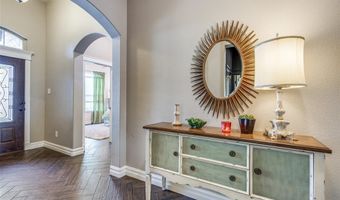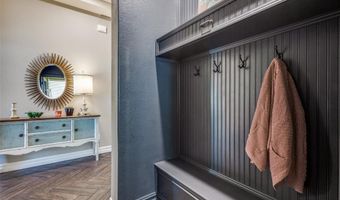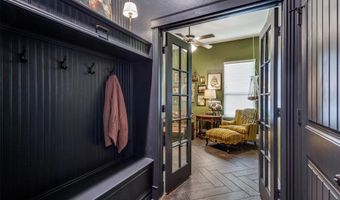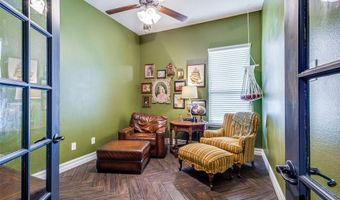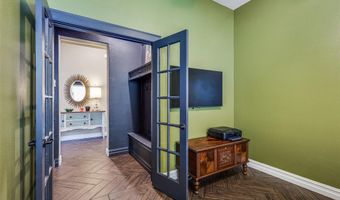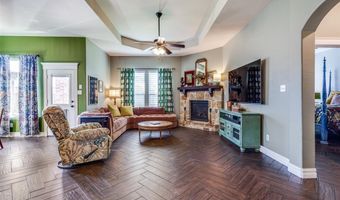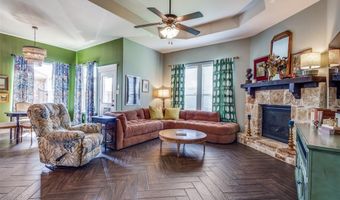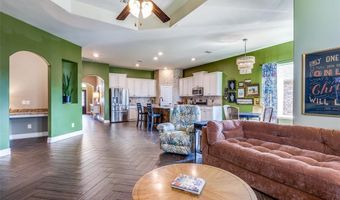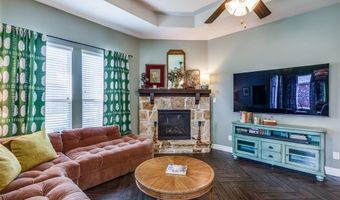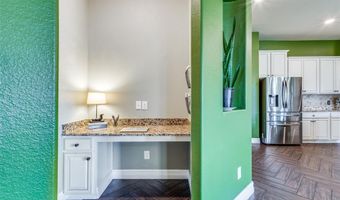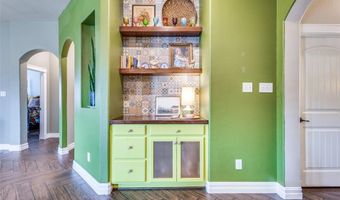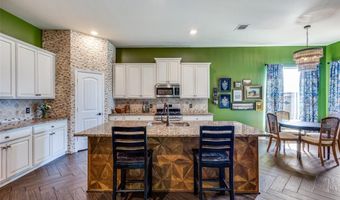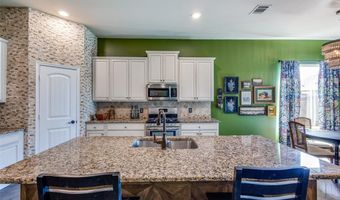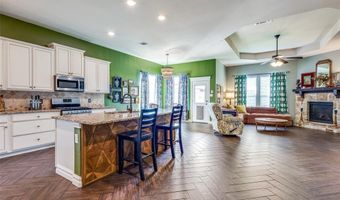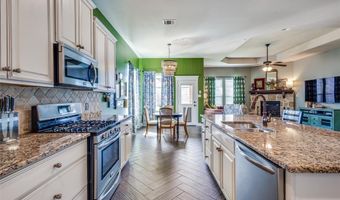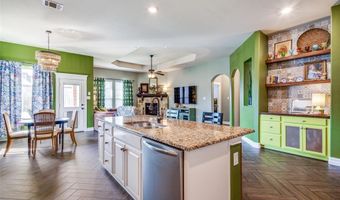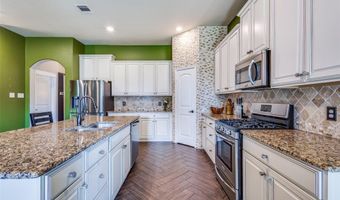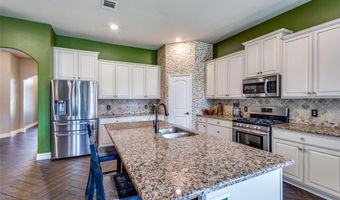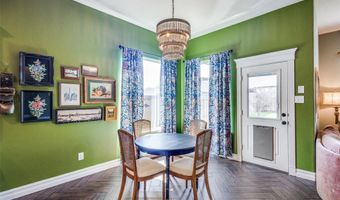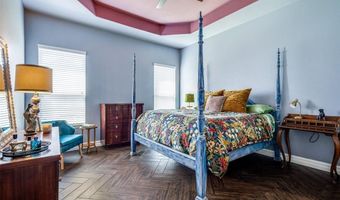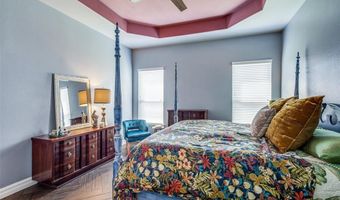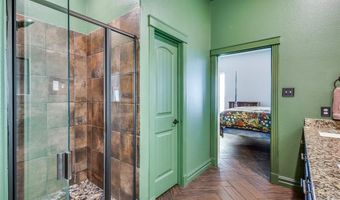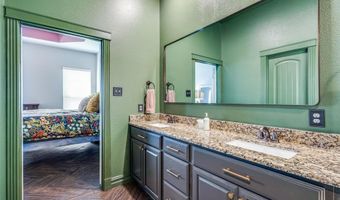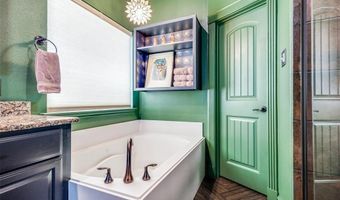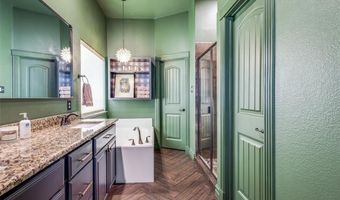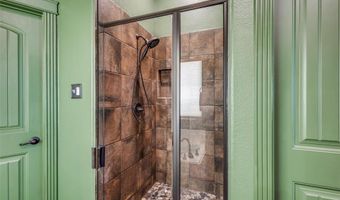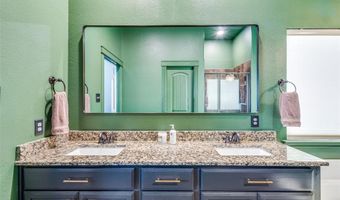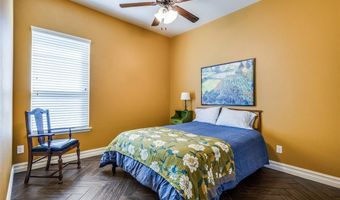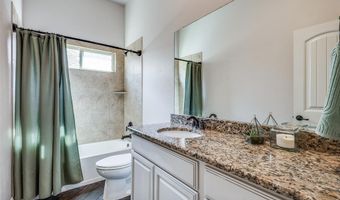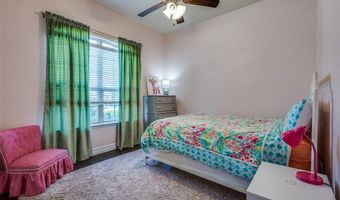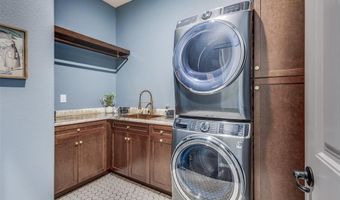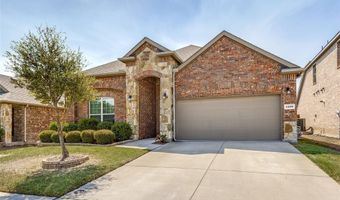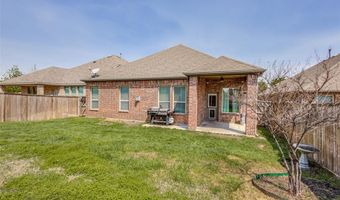1208 Rendyn St Anna, TX 75409
Snapshot
Description
Charming single-story, 3-bedroom PLUS STUDY nestled in Anna’s sought-after master-planned community, Anna Crossing. Featuring custom herringbone wood tile floors, arched walkways, rounded corners, and custom finishes throughout! Spacious kitchen with granite countertops, gas range, stainless steel appliances, large kitchen island, breakfast bar, and ample cabinet and counter space overlooks the breakfast room and family room with corner gas fireplace. Primary retreat with tray ceiling and ensuite with dual sinks, soaking tub, separate shower, and walk-in closet. 2 generously sized secondary bedrooms with a shared bathroom. Bonus room with French doors would make the perfect home office, den, or playroom. Study nook with built-in desk. Attached two two-car garage. Fenced backyard with covered patio. In this community, you can enjoy access to picturesque walking paths, soothing water features, a community pool, and a playground for children, all just moments from your doorstep. Located in a welcoming neighborhood with easy access to local amenities, this home offers the perfect balance of tranquility and convenience. Don't miss your chance to make it yours! NO MUD and NO PID!!
More Details
Features
History
| Date | Event | Price | $/Sqft | Source |
|---|---|---|---|---|
| Listed For Sale | $380,000 | $186 | Keller Williams Realty DPR |
Expenses
| Category | Value | Frequency |
|---|---|---|
| Home Owner Assessments Fee | $600 | Annually |
Nearby Schools
Other Anna Daep | 1.1 miles away | 00 - 00 | |
Elementary School Joe K Bryant Elementary School | 1.1 miles away | PK - 05 | |
Elementary School Sue Evelyn Rattan Elementary | 1.1 miles away | PK - 05 |
