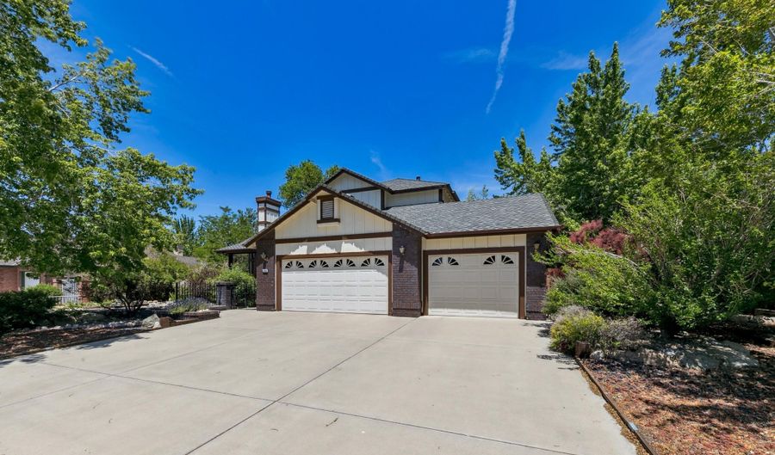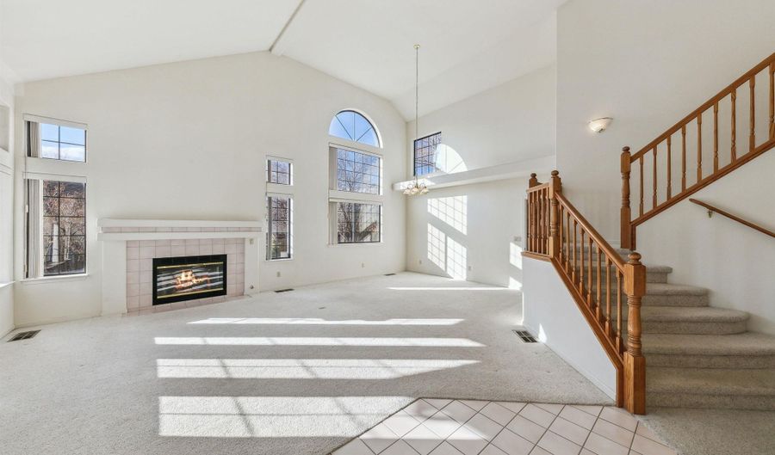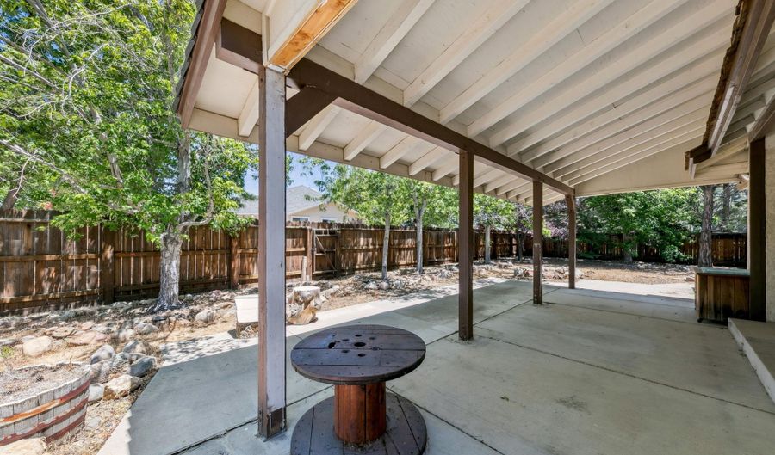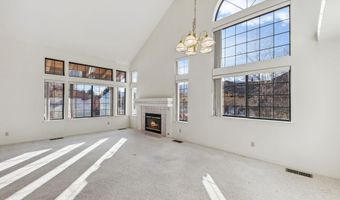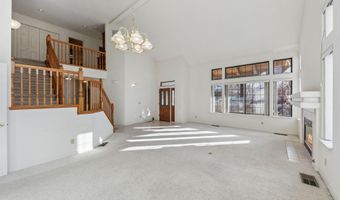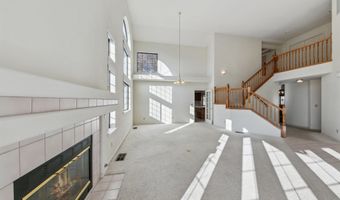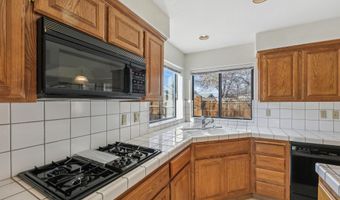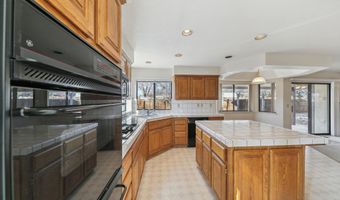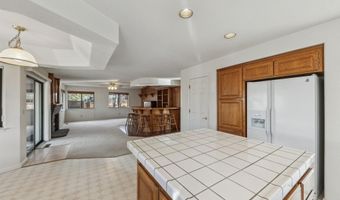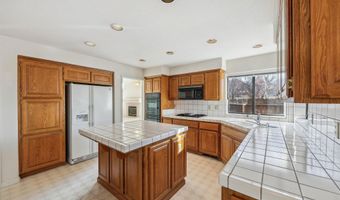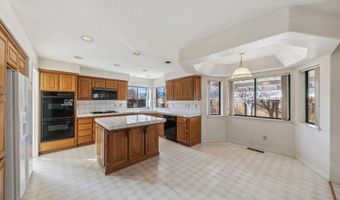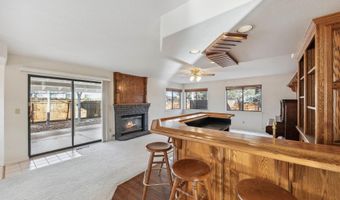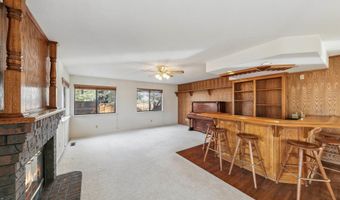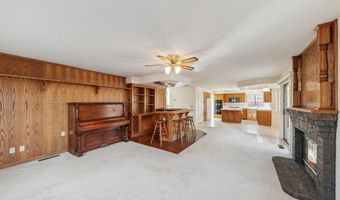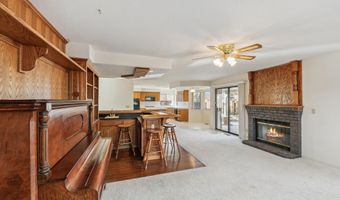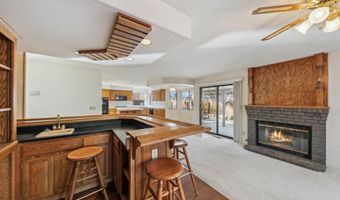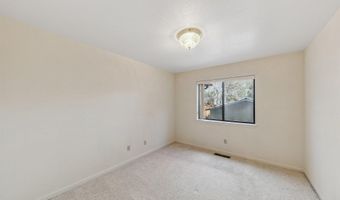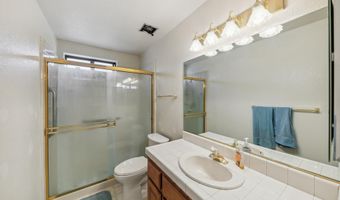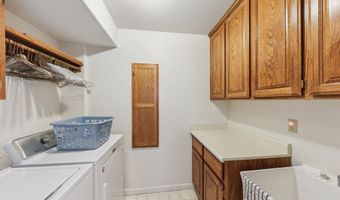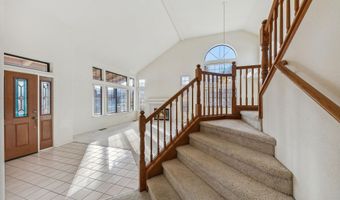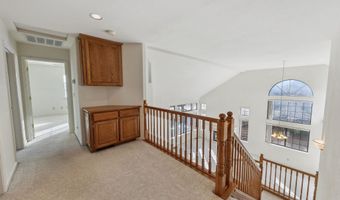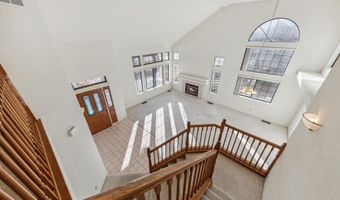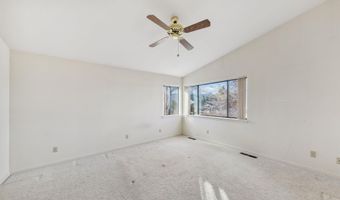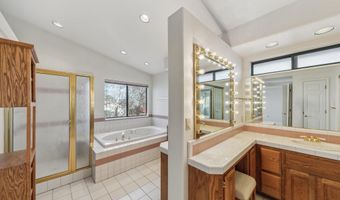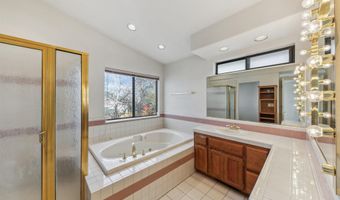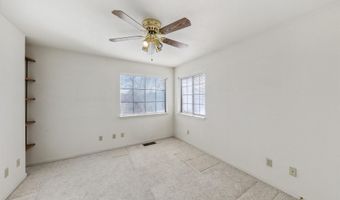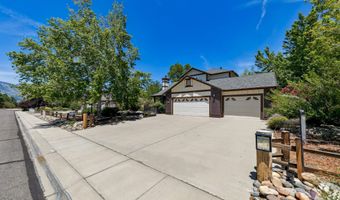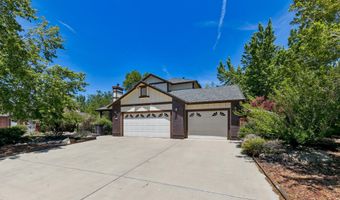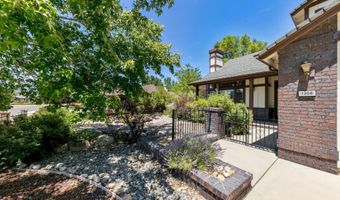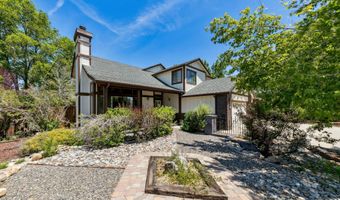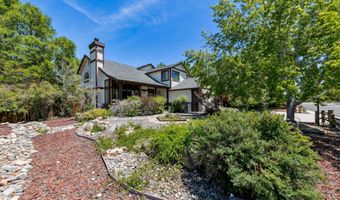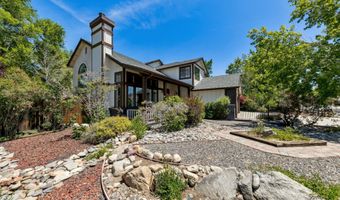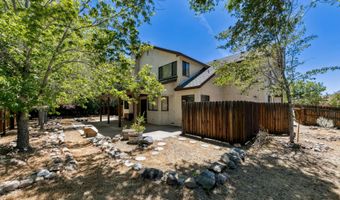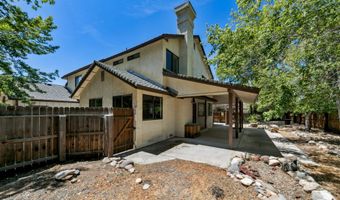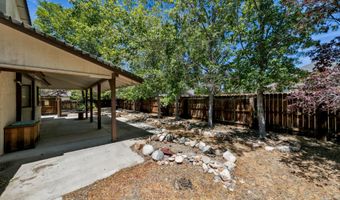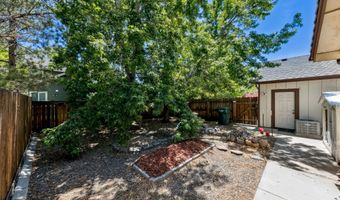Nestled in the highly sought-after Pleasantview subdivision on a spacious .31-acre lot with mature landscaping and mountain views, this custom family residence offers a perfect blend of comfort, style, and functionality. Stepping inside, you'll be greeted by high ceilings, featuring large windows that flood the space with natural light that creates an airy and open ambiance with spacious living areas, including a large family room with fireplace and custom-built bar,, providing an ideal setting for both everyday living and entertaining guests. The fully fenced yard is both kid - and pet-friendly, offering room to run and play, providing a peaceful retreat for the adults and a quiet easement in the backyard that provides extra later of privacy. A 3-car garage creates plenty of parking and/or extra space for storage, a workshop, or hobbies. The large side yard provides space for additional toys. Located in a friendly, peaceful, well-established neighborhood. If you're looking for a residence that combines spacious living, outdoor enjoyment and just moments away from local amenities, Lake Tahoe, parks, and top-rated schools, look no further. Bonus - One bedroom on main floor and NO HOA! Set up your showing today. OPEN HOUSE SATURDAY JULY 5TH FROM 11AM TO 1PM
