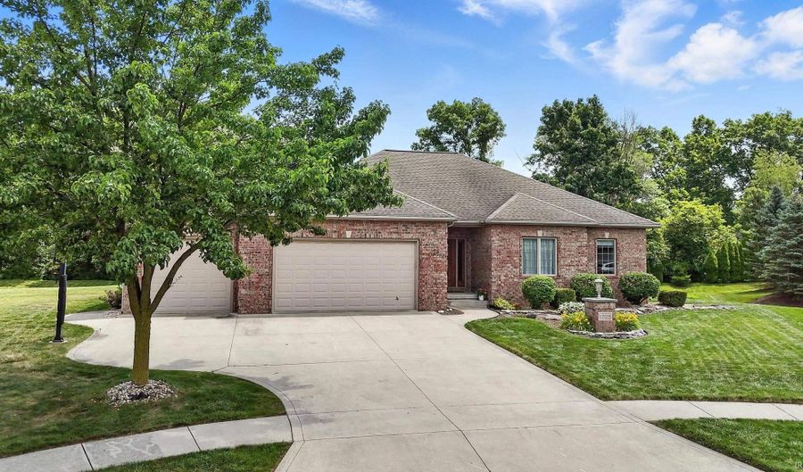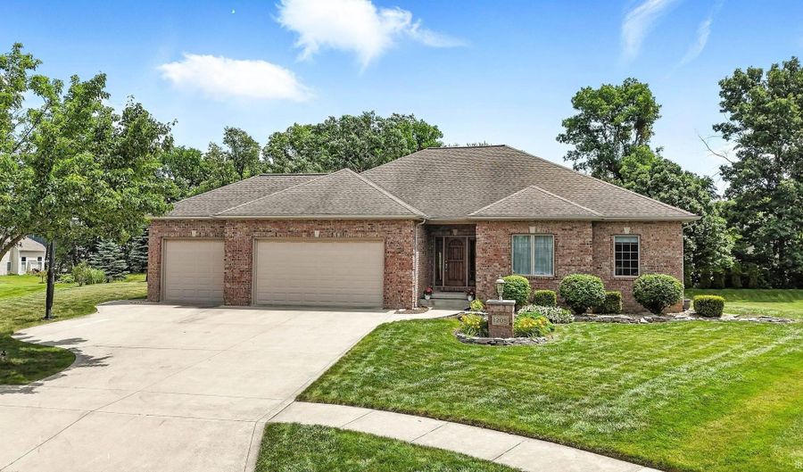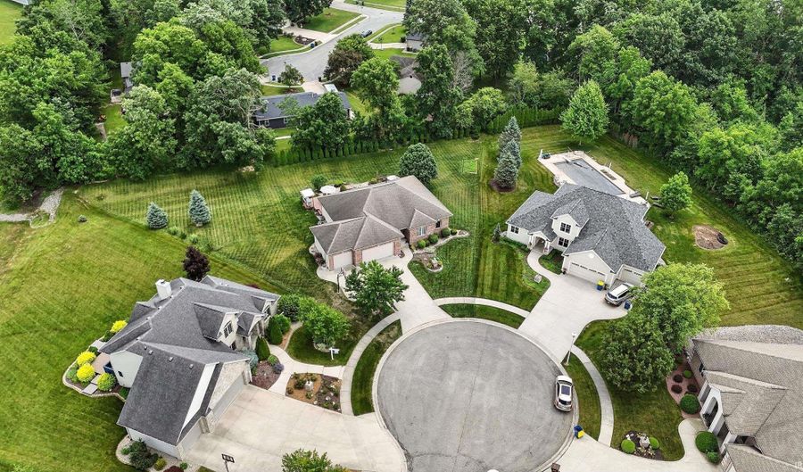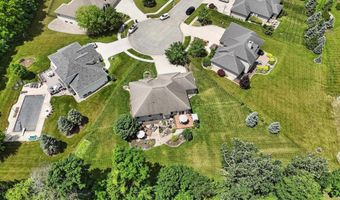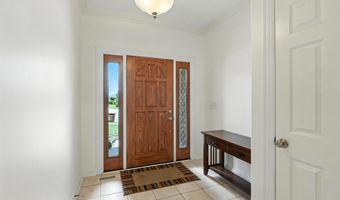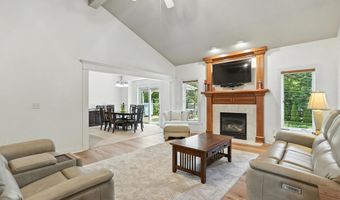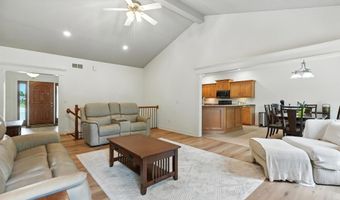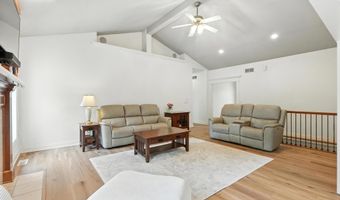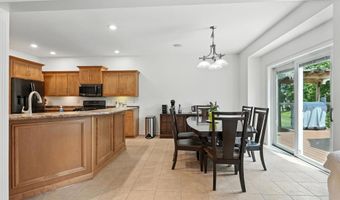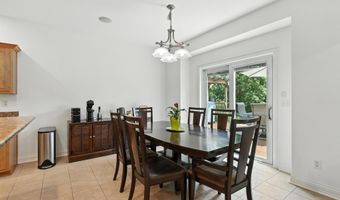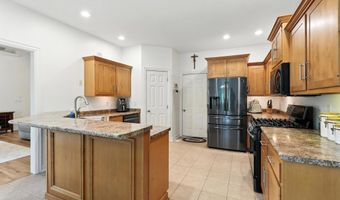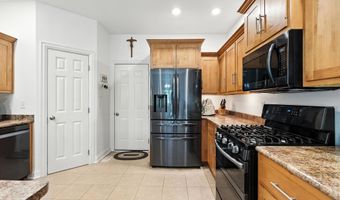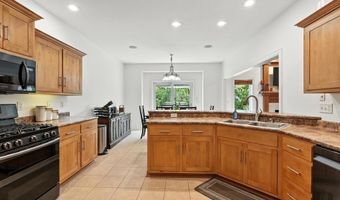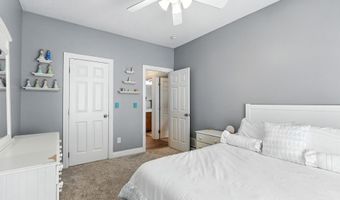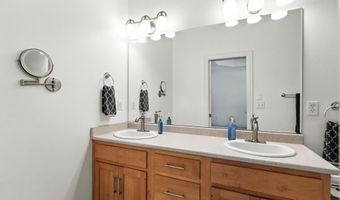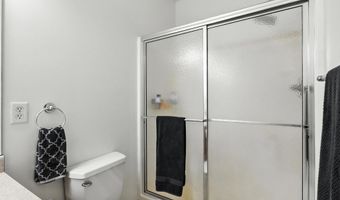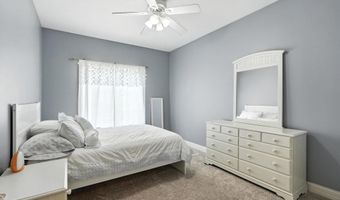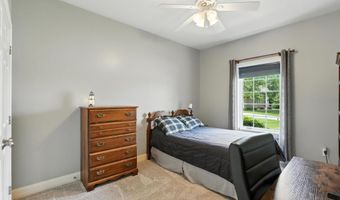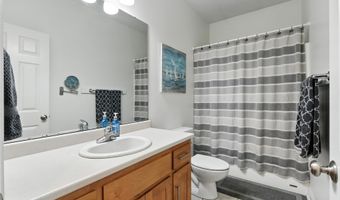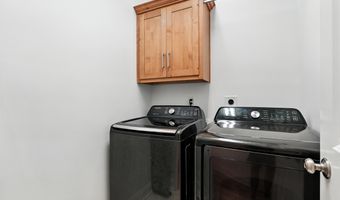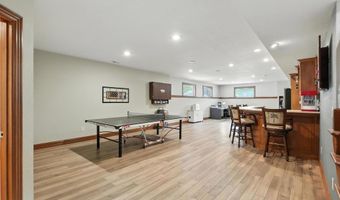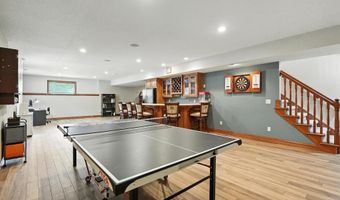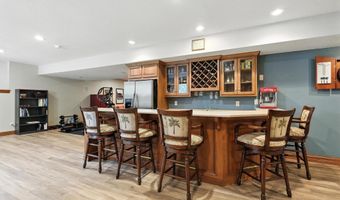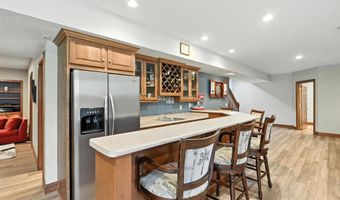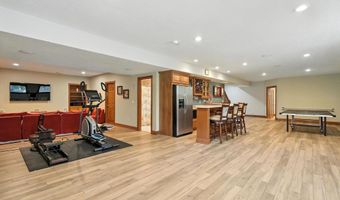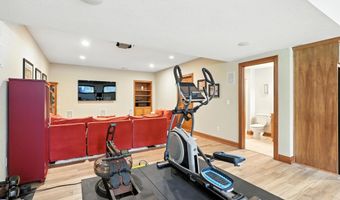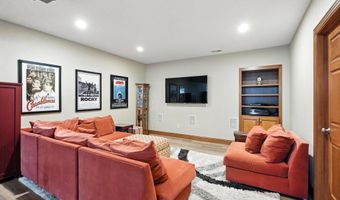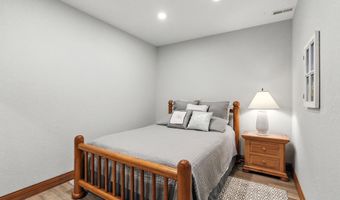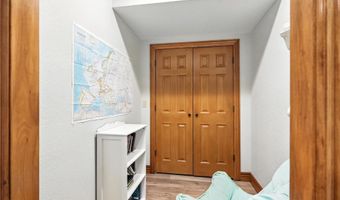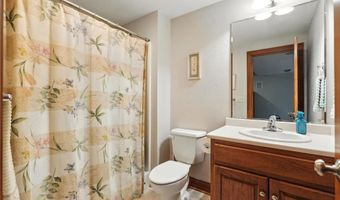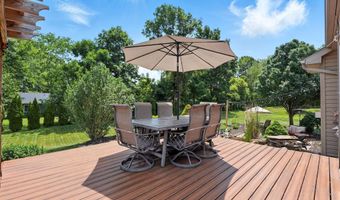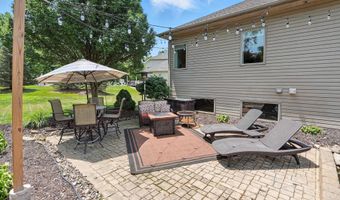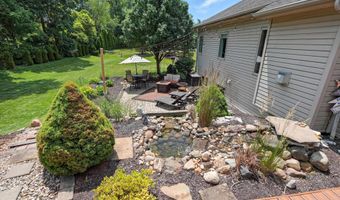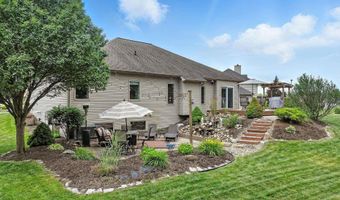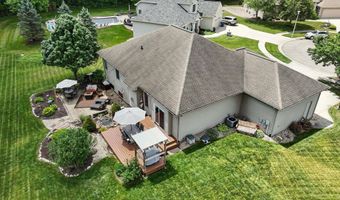Back on Market- Buyers buyer backed out-no fault of the sellers. 3 Bed / 3 Bath Ranch with Basement in Sought-After Bridgewater – Cul-de-Sac Lot, 3-Car Garage & Community Pool Welcome to this well-maintained and move-in ready 3-bedroom, 3-bath ranch home, ideally situated on a quiet cul-de-sac lot in the highly desirable Bridgewater neighborhood. Step inside to find a bright and open main living area featuring vaulted ceilings, a cozy gas log fireplace, and large windows that fill the space with natural light while offering peaceful views of the private backyard. The home boasts beautiful new flooring throughout the main level, adding a fresh and stylish touch to the already inviting interior. The eat-in kitchen provides plenty of space for casual dining and flows directly out to an open deck, perfect for morning coffee, evening dinners, or weekend gatherings with family and friends. The finished basement offers even more living space with a built-in wet bar and a full bath—ideal for a game room, movie night setup, home gym, or extra space to relax and unwind. Additional features include a new furnace and AC for peace of mind, and access to the Bridgewater community pool, where you can enjoy sunny days and connect with neighbors. This home offers the perfect blend of comfort, space, and neighborhood charm. Don’t miss the opportunity to make it yours!
