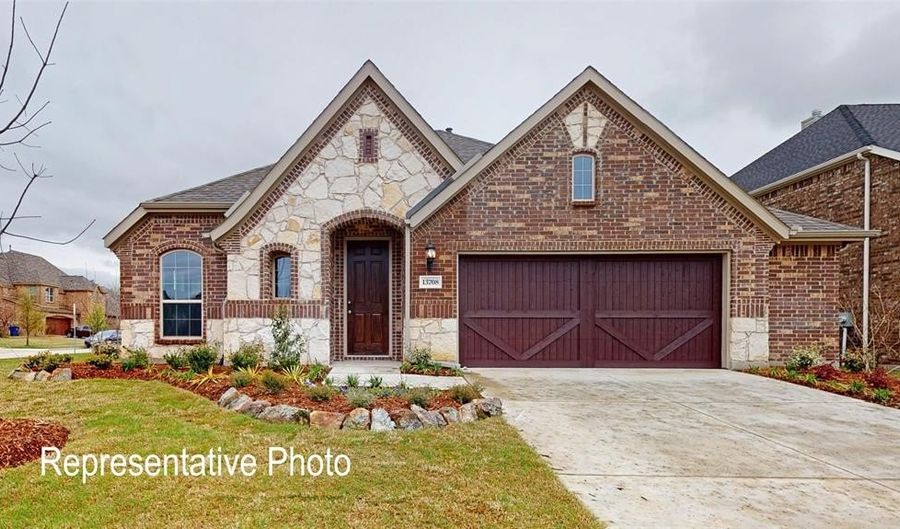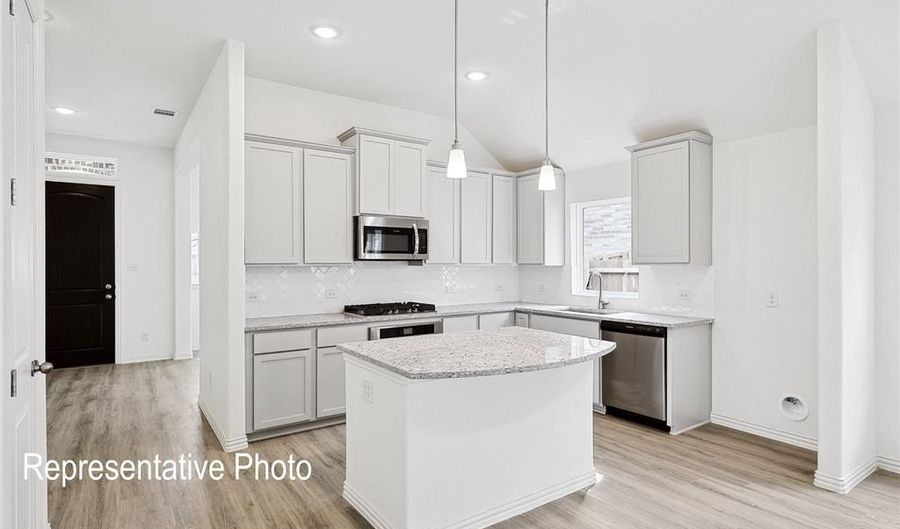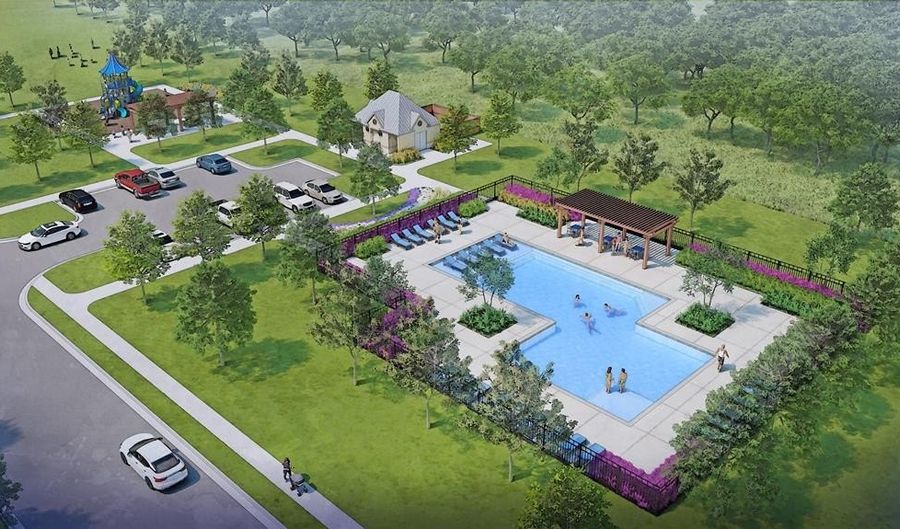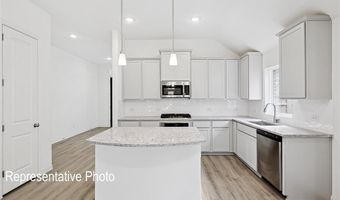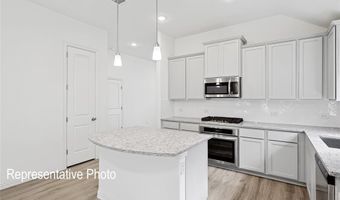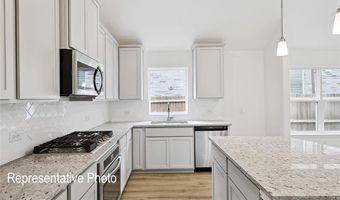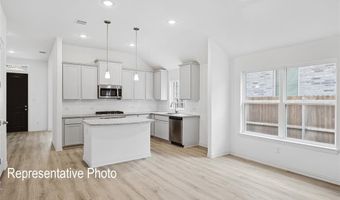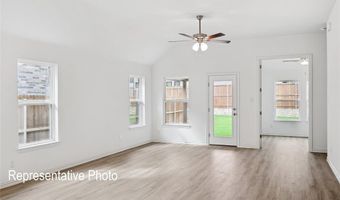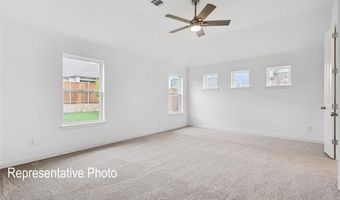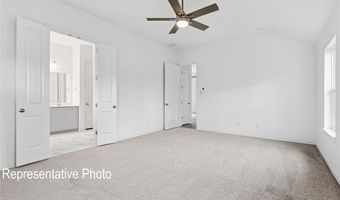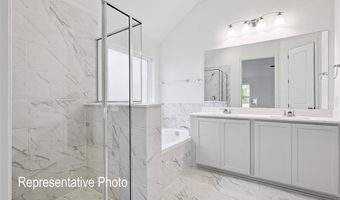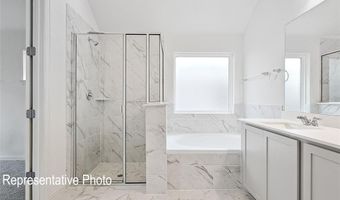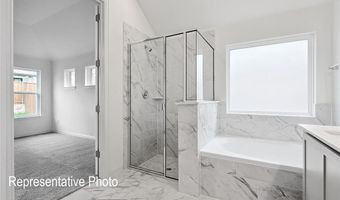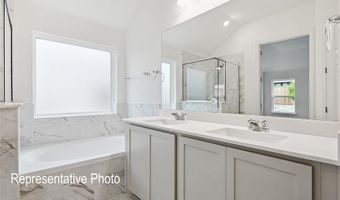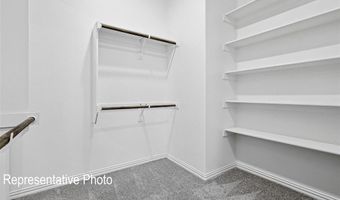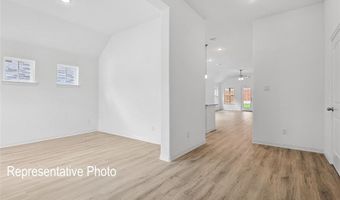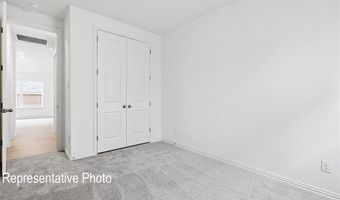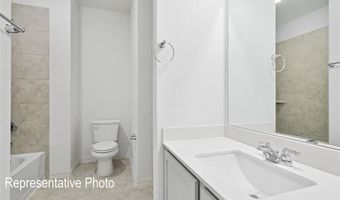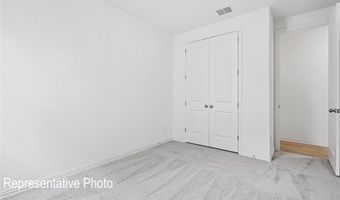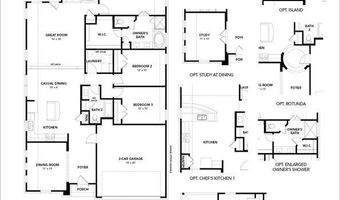1208 Huntington Dr Anna, TX 75409
Snapshot
Description
The New Construction Single-Story Laurel floor plan encompasses an impressive 2,016 sq. ft. of thoughtfully designed living space. This inviting layout shines with its generous open entertainment areas, creating an atmosphere perfect for gatherings and family time. Step inside to discover a spacious kitchen that delights with abundant storage, extensive counter space, and a sizable island that overlooks the dining and great room, making it an ideal spot for both cooking and socializing. The owner’s bathroom serves as a luxurious retreat, showcasing a dual sink vanity, a separate walk-in shower with sleek fixtures, a relaxing garden tub for unwinding, and a spacious walk-in closet that provides ample storage for your wardrobe. The additional bedrooms are conveniently located near a beautifully appointed full bathroom and a practical linen closet, ensuring accessibility and comfort for family members or guests. Surrounded by picturesque country scenery, this neighborhood is further enhanced by an on-site elementary and middle school, along with easy access to several local parks and family-friendly amenities. Embrace a premier location that offers quick commutes to employment, delightful dining, and shopping options in the town of Anna, as well as the charming ambiance of downtown McKinney, where history and modern living meet.
More Details
Features
History
| Date | Event | Price | $/Sqft | Source |
|---|---|---|---|---|
| Price Changed | $429,990 -6.26% | $213 | Brightland Homes Brokerage, LLC | |
| Listed For Sale | $458,686 | $228 | Brightland Homes Brokerage, LLC |
Expenses
| Category | Value | Frequency |
|---|---|---|
| Home Owner Assessments Fee | $625 | Annually |
Nearby Schools
Other Anna Daep | 1.5 miles away | 00 - 00 | |
Elementary School Joe K Bryant Elementary School | 1.5 miles away | PK - 05 | |
Elementary School Sue Evelyn Rattan Elementary | 1.5 miles away | PK - 05 |
