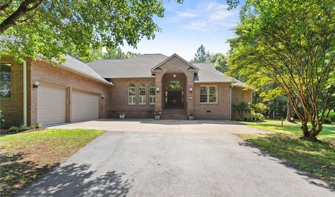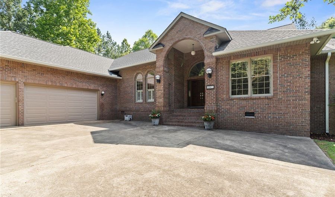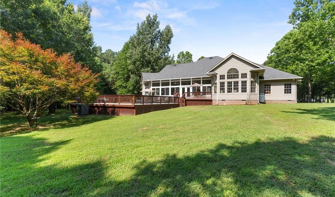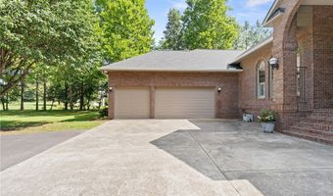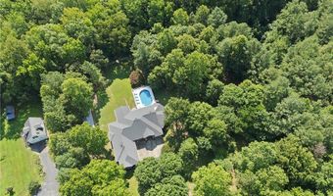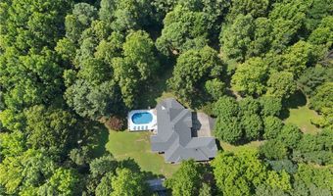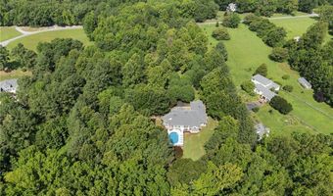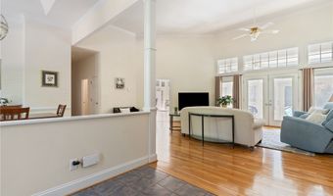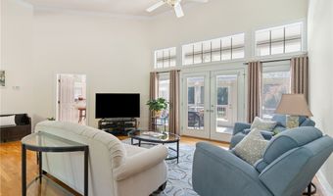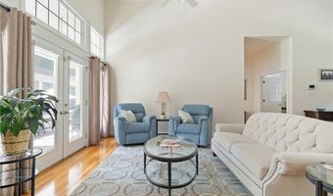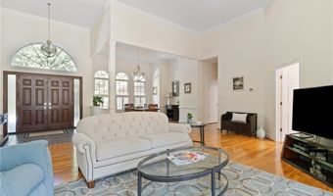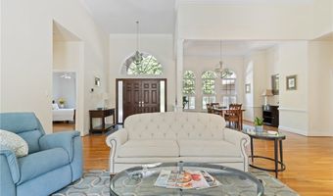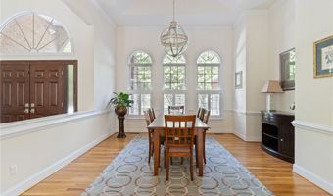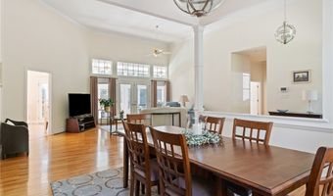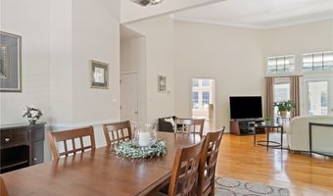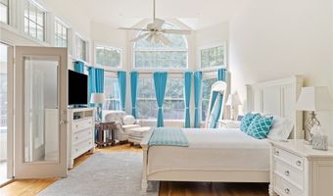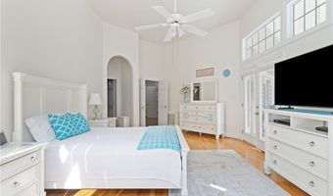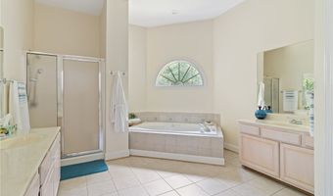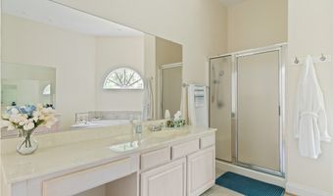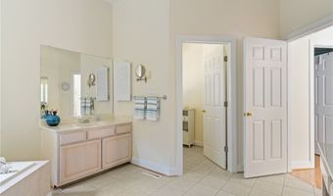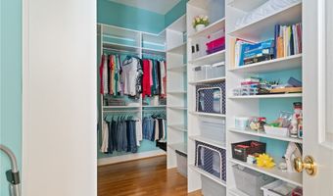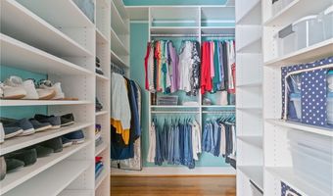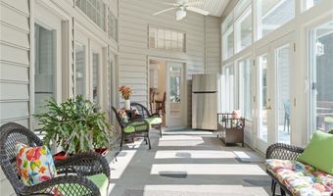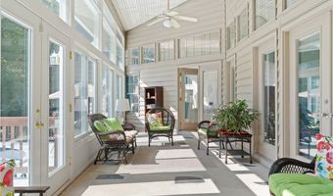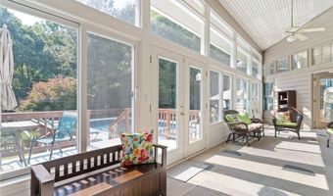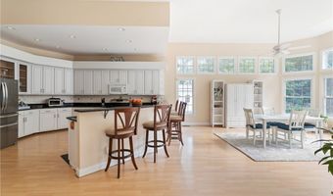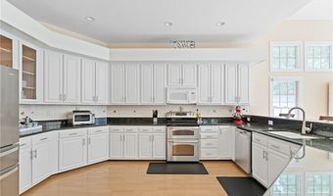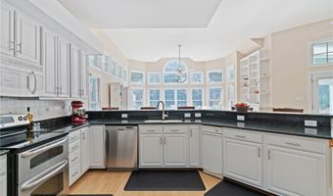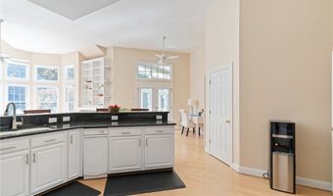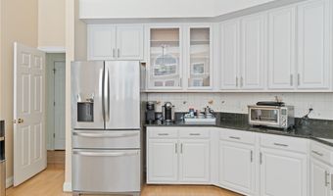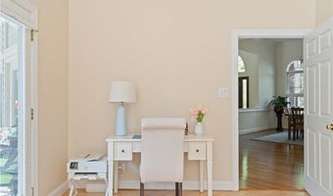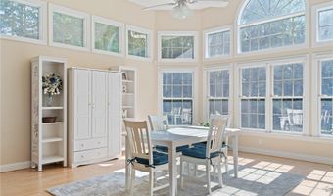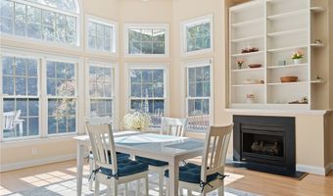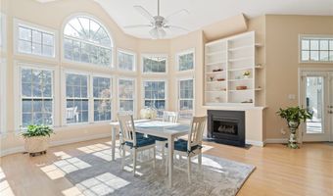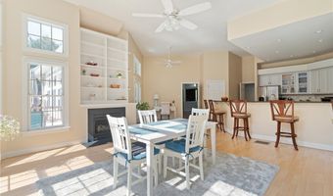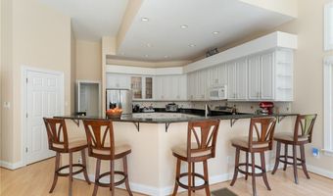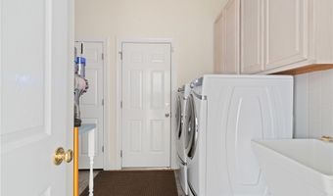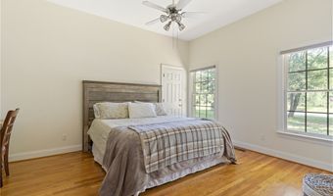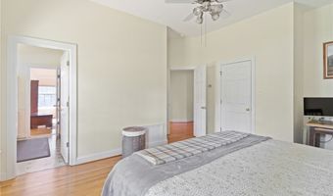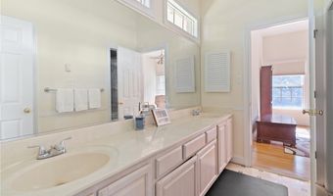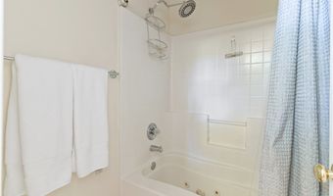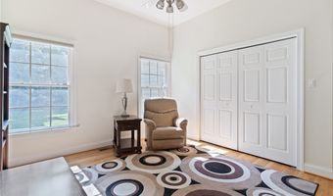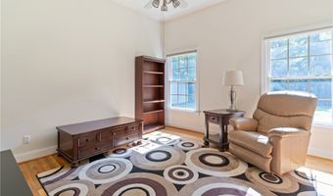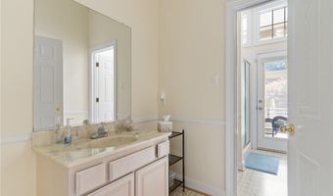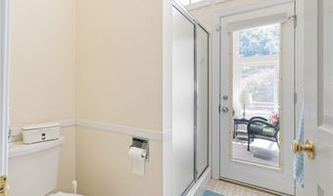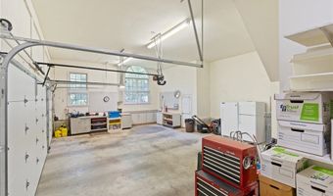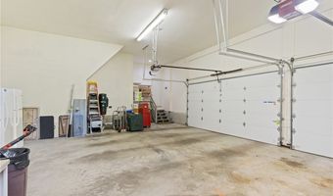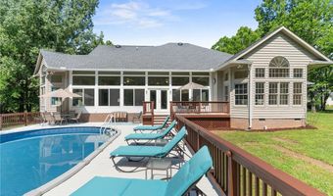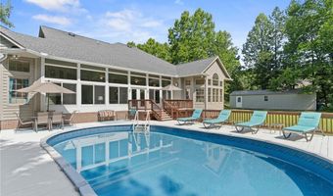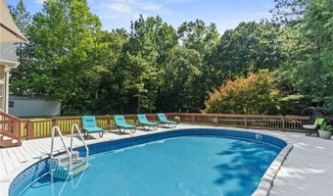12071 Meriturn Pl Ashland, VA 23005
Snapshot
Description
Tucked away on over 9 acres of park-like privacy, this beautifully maintained, expansive brick traditional offers the perfect blend of peaceful seclusion and unbeatable convenience. Located less than a quarter-mile from the nearly completed Fall Line Trail, a 43-mile paved path stretching from Ashland to Petersburg - a dream for cyclists, walkers, and outdoor enthusiasts alike. Step inside to find sun-drenched living spaces with hardwood floors and large windows throughout. The spacious kitchen offers ample cabinetry and counter space, ideal for both everyday living and entertaining. The primary suite includes direct access to the enclosed back patio, a walk-in closet, and a large en suite bath featuring double vanities, soaking tub and separate shower-your own private retreat. With three additional generously sized bedrooms, including one with a private full bath and two connected by a Jack-and-Jill bath, this home offers flexibility for families, guests, or home office needs. Abundant closet space, a 14x40 detached shed and an oversized 3-car garage with workshop ensure you'll never run out of room to store or create. Enjoy comfort & efficiency year-round with a whole house fan and water filtration system with softener-just two of the thoughtful upgrades that enhance daily living. Other recent upgrades include a newer roof (2020), Whirlpool washer & refrigerator (2023), garage doors (2021), double front doors (2023), crawlspace dehumidifier (2022), and heated above-ground pool with new liner (2025), heater (2023) and upper and lower decks. The enclosed back porch (2021), complete with a lifetime glass warranty, offers year-round enjoyment of the scenic surroundings. All this just minutes from I-95, the Ashland Amtrak station and downtown Ashland's shops, restaurants and charm-plus a quick commute to Short Pump, Richmond and even Northern VA or DC. Located in the award-winning Hanover County school district, this home offers space, updates, and incredible access to nature, commuting, and community.
More Details
Features
History
| Date | Event | Price | $/Sqft | Source |
|---|---|---|---|---|
| Price Changed | $1,031,500 -3.01% | $310 | Shaheen Ruth Martin & Fonville | |
| Listed For Sale | $1,063,500 | $319 | Shaheen Ruth Martin & Fonville |
Taxes
| Year | Annual Amount | Description |
|---|---|---|
| 2024 | $7,002 | LITTLEPAGES RESUB LOT 2 SEC B |
Nearby Schools
Elementary School Henry Clay Elementary | 1.7 miles away | PK - 02 | |
Elementary School Elmont Elementary | 1.6 miles away | PK - 05 | |
Elementary School John M. Gandy Elementary | 2.9 miles away | 03 - 05 |
