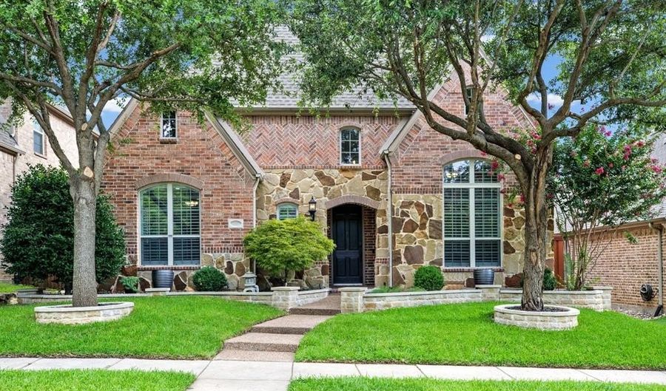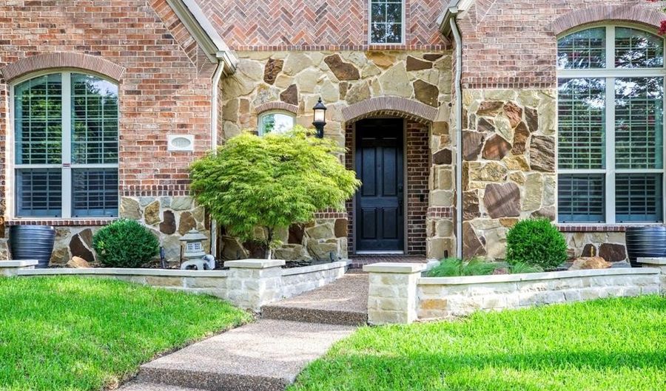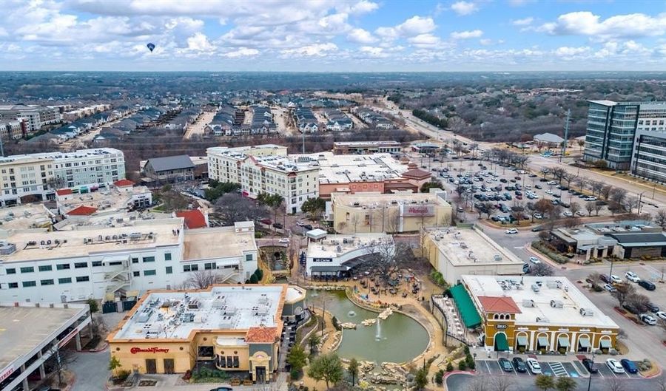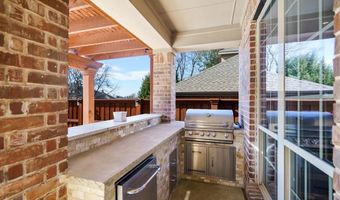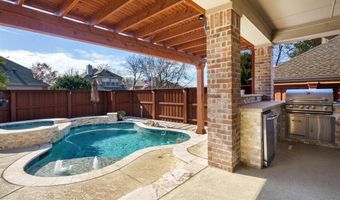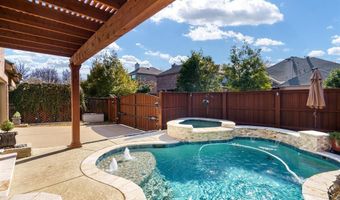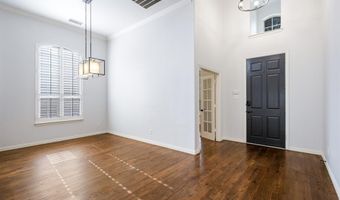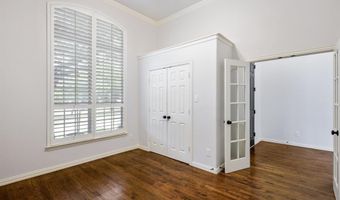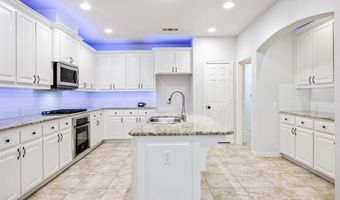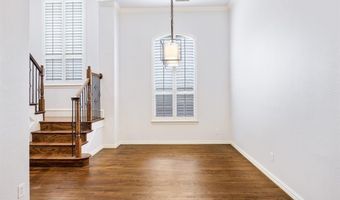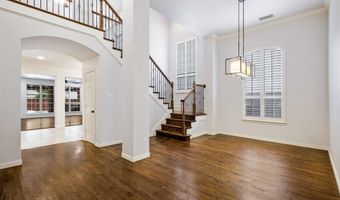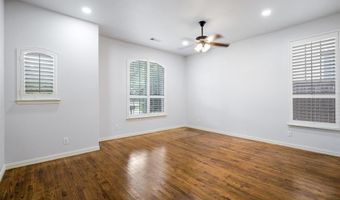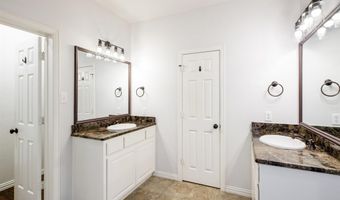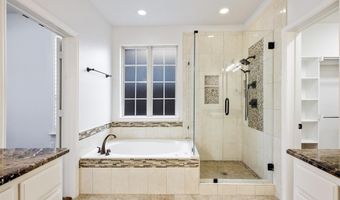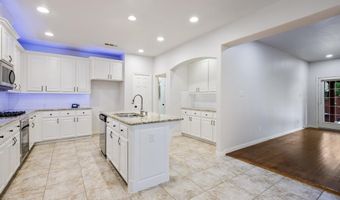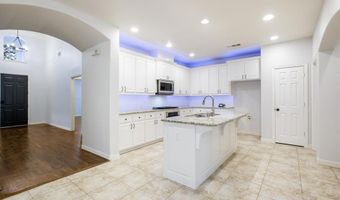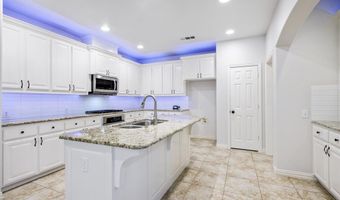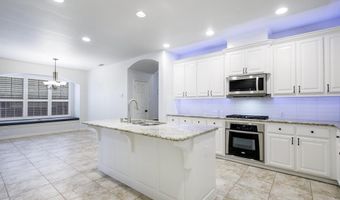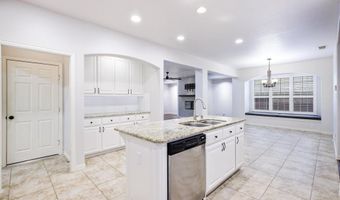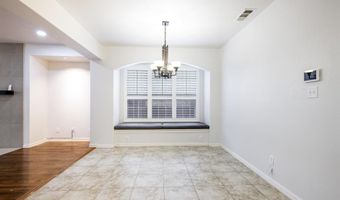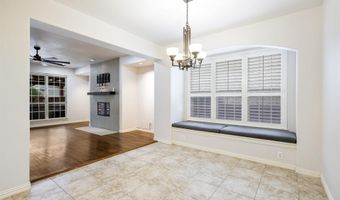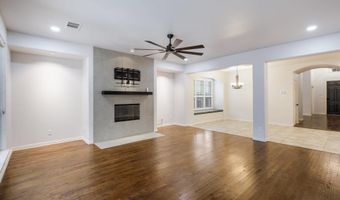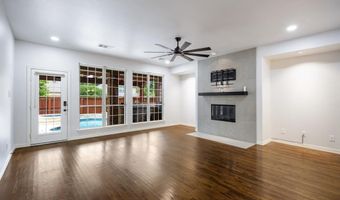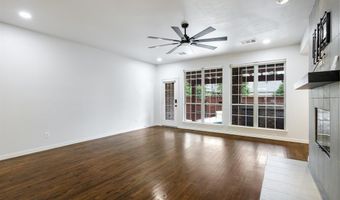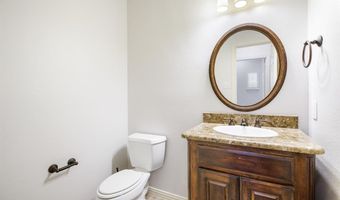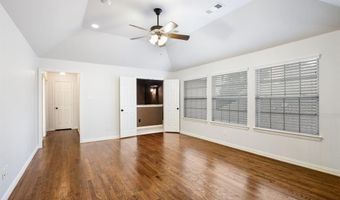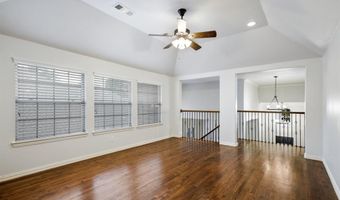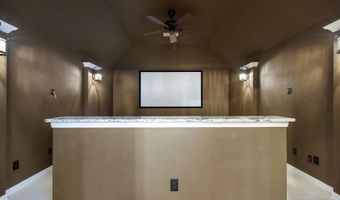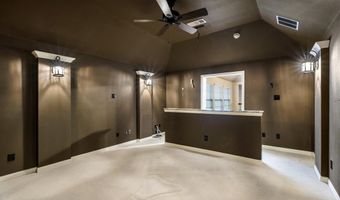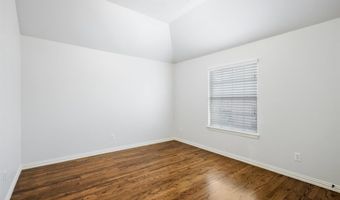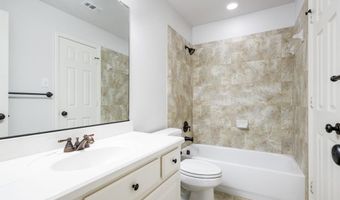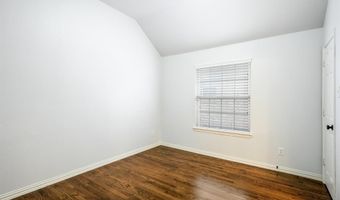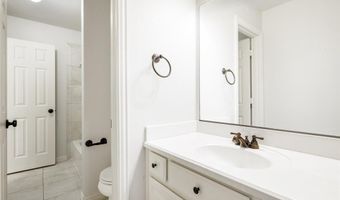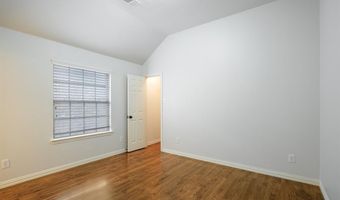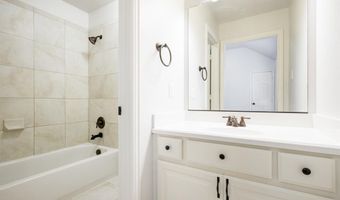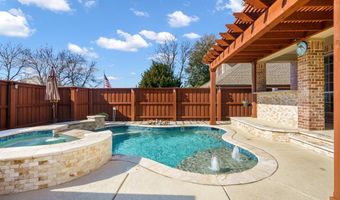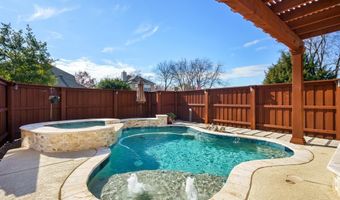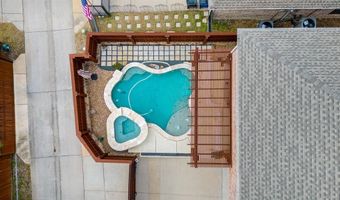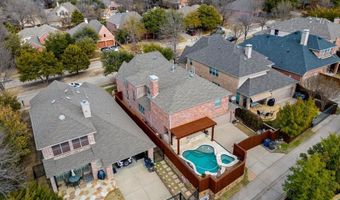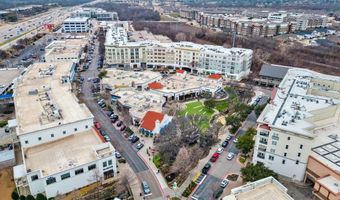1207 Philip Dr Allen, TX 75013
Snapshot
Description
Meticulously maintained and updated by the original owner, this exquisite Highland Home is a perfect blend of sophistication, convenience, and comfort. With top-rated Allen ISD schools and countless amenities, this home has it all. The backyard oasis features a remodeled pool, spa, and outdoor kitchen complete with stainless appliances, surrounded by a travertine-lined patio, and the covered patio and Pergola offer the perfect amount of shade. From the stunning brick and stone exterior to the dramatic two-story entry and formal dining ceilings, you can easily see why this was the two-story model floorplan for the community. Luxurious finishes include real hardwoods, shutter blinds, and designer lighting and fresh paint throughout. The home office with a closet can easily serve as a 5th bedroom. The gourmet kitchen features updated cabinetry, granite counters, ample cabinets and counter space, a large island with a sink and seating, built-in oven, gas cooktop, and upgraded microwave. Adjacent to the kitchen you'll find a charming breakfast nook with window seat. The living room features beautiful backyard views, a floor-to-ceiling tile fireplace and decorative lighting alcoves. Retreat to the primary suite, designed for relaxation, with an en-suite bath complete with dual vanities, a jetted tub, seamless shower with shower seat, and a large walk-in closet. The garage features epoxy floors, a vented counterspace, storage ceiling rack and cabinets, and a quiet-close door. Recent improvements include a full repaint of the interior, two new Solar Panels and batteries for the motorized driveway gate, kitchen remodeling, a new water heater, new sod, re-stained fence and arbor, and new sprinkler control system. This home offers luxury and peace of mind, plus, it's within walking distance to Norton Elementary School, and Watters Creek Shopping Center for shopping, dining, and entertainment, offering the ultimate convenience for those who enjoy a vibrant lifestyle.
More Details
Features
History
| Date | Event | Price | $/Sqft | Source |
|---|---|---|---|---|
| Listed For Sale | $749,900 | $209 | eXp Realty LLC |
Expenses
| Category | Value | Frequency |
|---|---|---|
| Home Owner Assessments Fee | $990 | Annually |
Nearby Schools
Elementary School Frances E Norton Elementary | 0.2 miles away | PK - 06 | |
Middle School Ereckson Middle School | 0.6 miles away | 07 - 08 | |
Elementary School Flossie Floyd Green Elementary | 1.1 miles away | PK - 06 |
