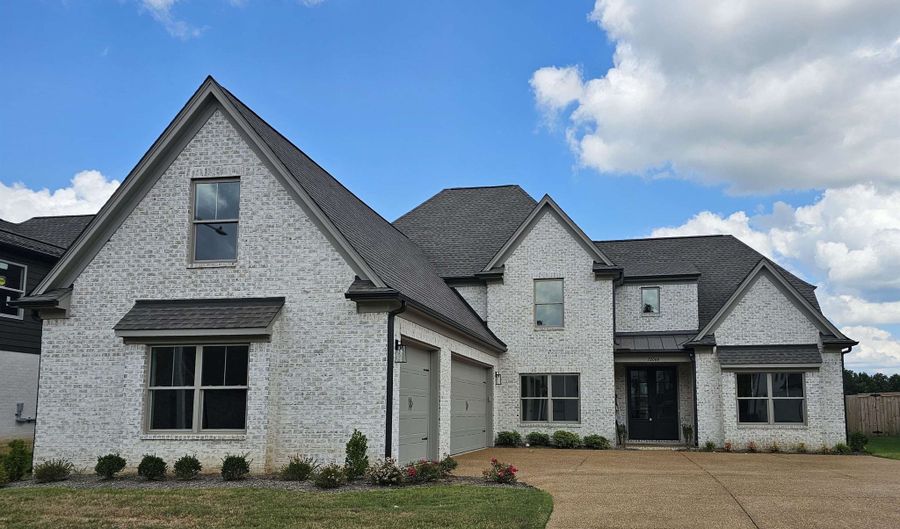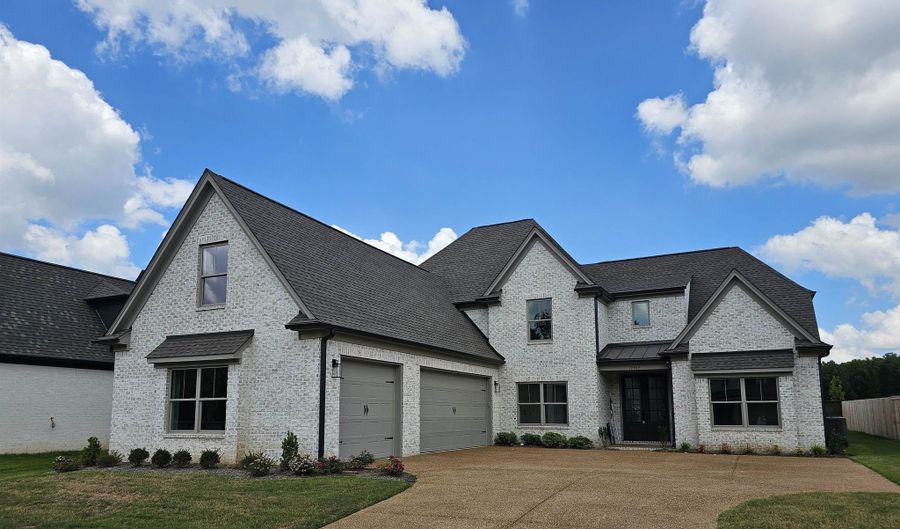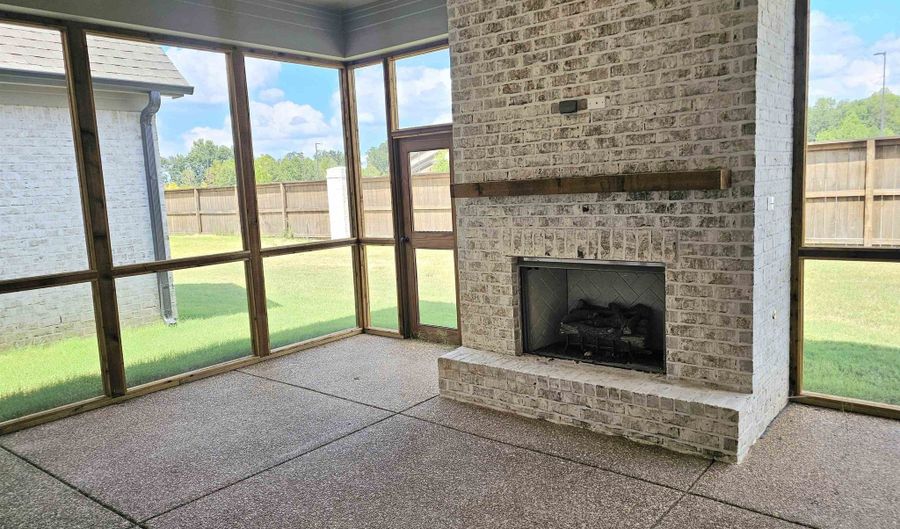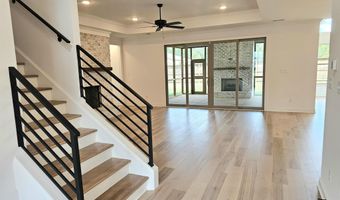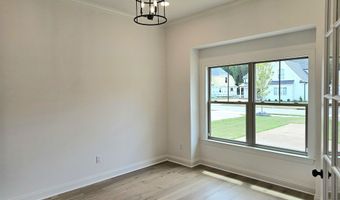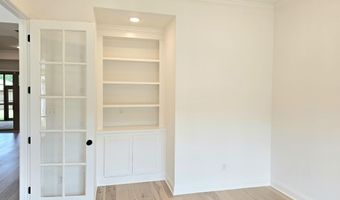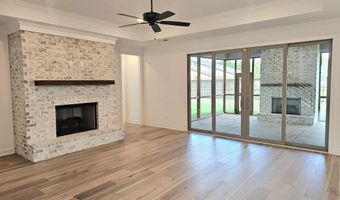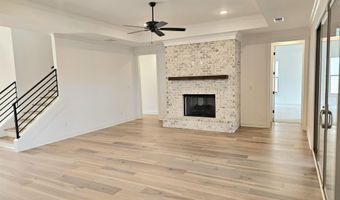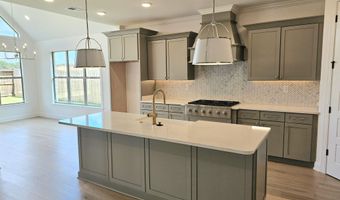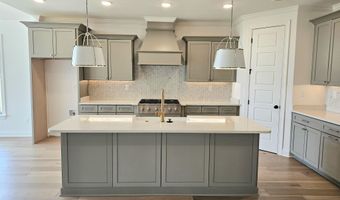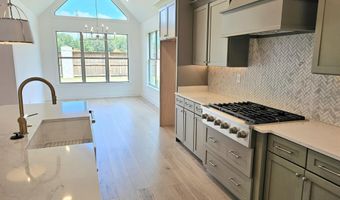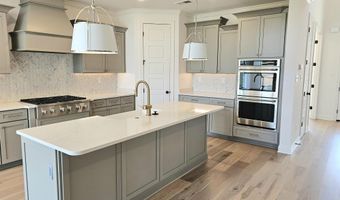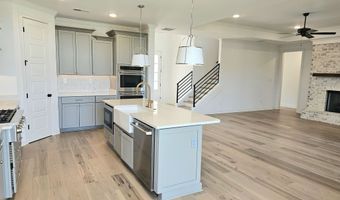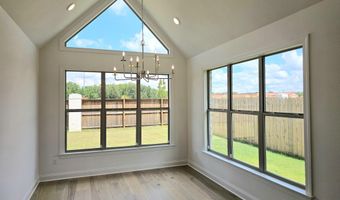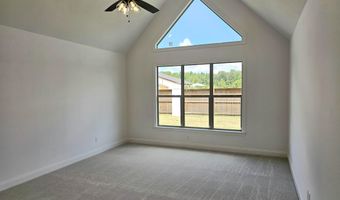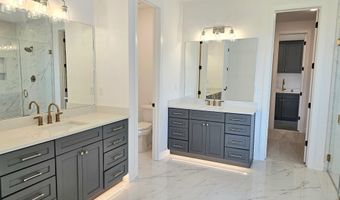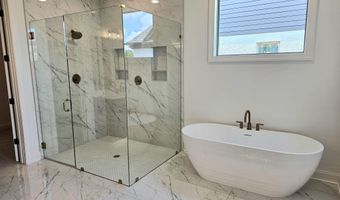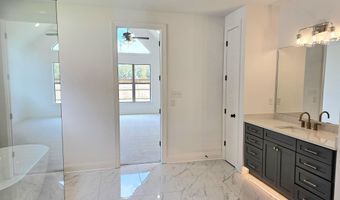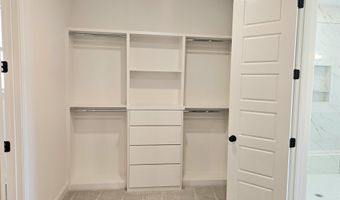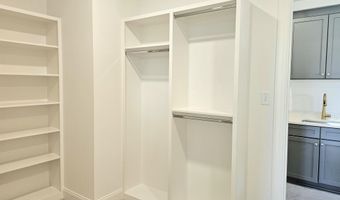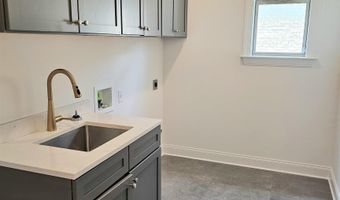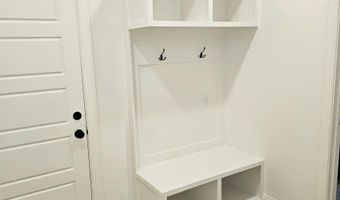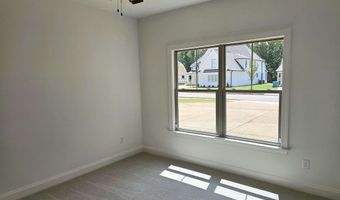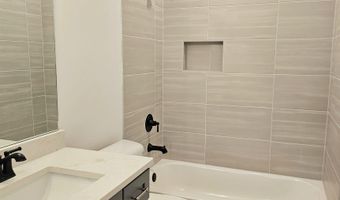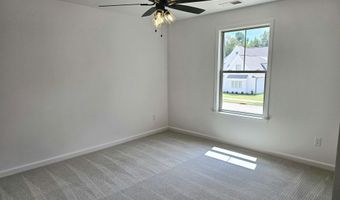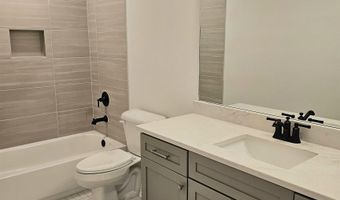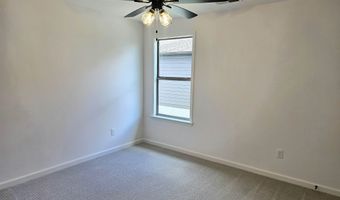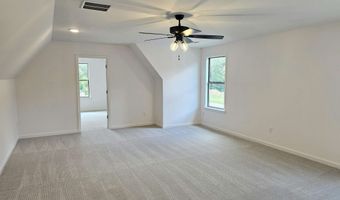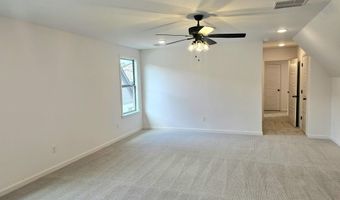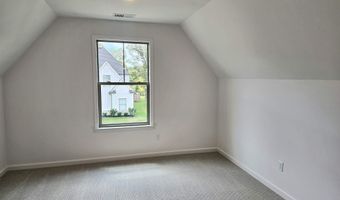12064 STROMNESS Arlington, TN 38002
Price
$679,000
Listed On
Type
For Sale
Status
Active
5 Beds
3 Bath
Asking $679,000
Snapshot
Type
For Sale
Category
Purchase
Property Type
Residential
Property Subtype
Single Family Residence
MLS Number
10185122
Parcel Number
Property Sqft
Lot Size
0.24 acres
Year Built
2024
Year Updated
Bedrooms
5
Bathrooms
3
Full Bathrooms
3
3/4 Bathrooms
0
Half Bathrooms
0
Quarter Bathrooms
0
Lot Size (in sqft)
10,454.4
Price Low
-
Room Count
10
Building Unit Count
-
Condo Floor Number
-
Number of Buildings
-
Number of Floors
0
Parking Spaces
3
Franchise Affiliation
Real Living
Special Listing Conditions
Auction
Bankruptcy Property
HUD Owned
In Foreclosure
Notice Of Default
Probate Listing
Real Estate Owned
Short Sale
Third Party Approval
Description
$20,000 Builder Bonus! Popular Ashford floor plan with over 3500 sq ft. Upgrades include enlarged mst bath with his/her closets, huge laundry room, sitting area in PrimaryBR, cathedral vault in primary and breakfast area, GE Cafe dbl ovens and pro range top. Enjoy 2 bedrooms down plus sep. DR or work from anywhere space. Neighborhood walking trails. Walk to Donelson Farms Elem. and minutes from I-40 and new Kroger! Small 29 lot subdivision built by McLemore Home Builders.
More Details
MLS Name
Memphis Area Association of Realtors®
Source
ListHub
MLS Number
10185122
URL
MLS ID
MAARTN
Virtual Tour
PARTICIPANT
Name
Tiffany McLemore
Primary Phone
(901) 233-3060
Key
3YD-MAARTN-10493
Email
tiffany@mac-realtors.com
BROKER
Name
Real Living McLemore & Co., REALTORS
Phone
(901) 218-2976
OFFICE
Name
BHHS McLemore & Co. Realty
Phone
(901) 701-7555
Copyright © 2025 Memphis Area Association of Realtors®. All rights reserved. All information provided by the listing agent/broker is deemed reliable but is not guaranteed and should be independently verified.
Features
Basement
Dock
Elevator
Fireplace
Greenhouse
Hot Tub Spa
New Construction
Pool
Sauna
Sports Court
Waterfront
Architectural Style
New Traditional
Cooling
Ceiling Fan(s)
Central Air
Exterior
Covered Patio
Flooring
Carpet
Hardwood
Tile
Wood
Heating
Central
Fireplace(s)
Natural Gas
Interior
Attic Access
Walk-in Attic
Security System
Smoke Detector(s)
Parking
Garage
Patio and Porch
Patio
Roof
Composition
Shingle
Rooms
Bathroom 1
Bathroom 2
Bathroom 3
Bedroom 1
Bedroom 2
Bedroom 3
Bedroom 4
Bedroom 5
Dining Room
Great Room
Kitchen
Security
Security System
Smoke Detector(s)
History
| Date | Event | Price | $/Sqft | Source |
|---|---|---|---|---|
| Price Changed | $679,000 -1.45% | $∞ | BHHS McLemore & Co. Realty | |
| Price Changed | $689,000 -0.07% | $∞ | BHHS McLemore & Co. Realty | |
| Price Changed | $689,500 +0.07% | $∞ | BHHS McLemore & Co. Realty | |
| Listed For Sale | $689,000 | $∞ | BHHS McLemore & Co. Realty |
Taxes
| Year | Annual Amount | Description |
|---|---|---|
| $700 |
Nearby Schools
High School Arlington High School | 1.7 miles away | 09 - 12 | |
Elementary School Arlington Elementary School | 2.4 miles away | PK - 05 | |
Middle School Arlington Middle School | 2.4 miles away | 06 - 08 |
Get more info on 12064 STROMNESS, Arlington, TN 38002
By pressing request info, you agree that Residential and real estate professionals may contact you via phone/text about your inquiry, which may involve the use of automated means.
By pressing request info, you agree that Residential and real estate professionals may contact you via phone/text about your inquiry, which may involve the use of automated means.
