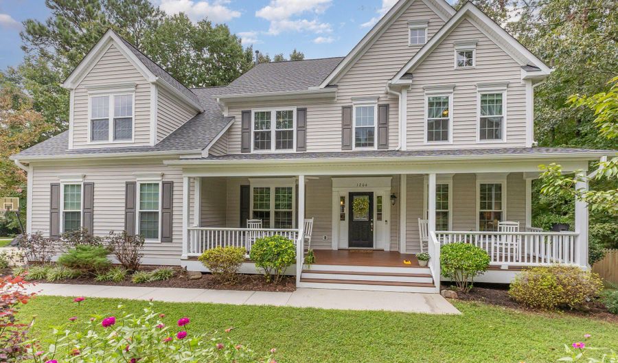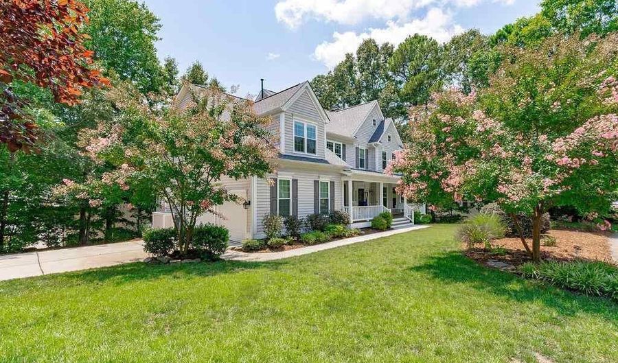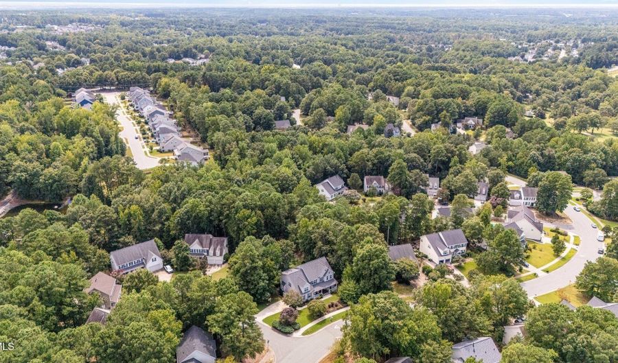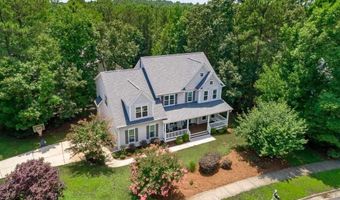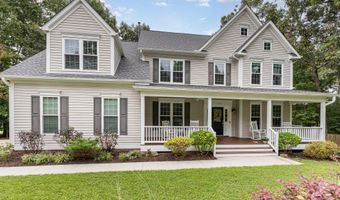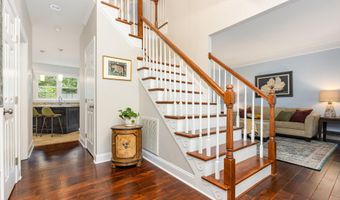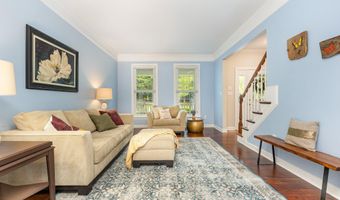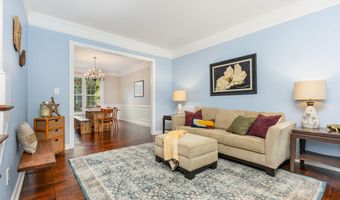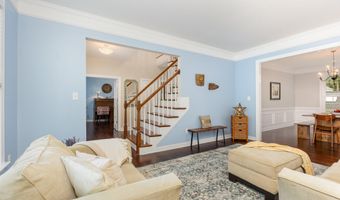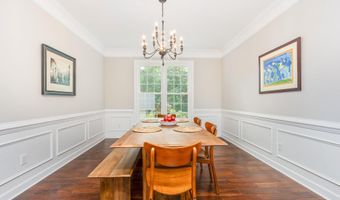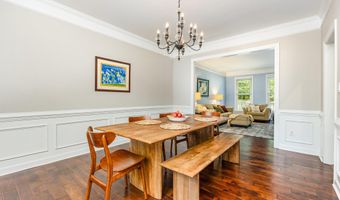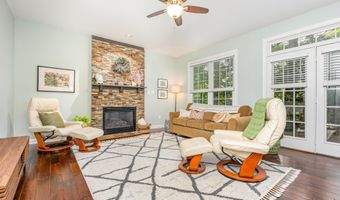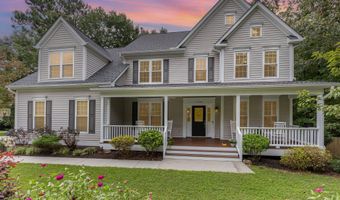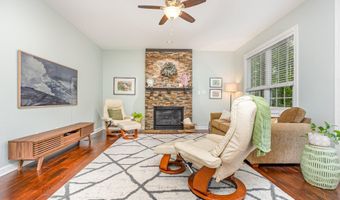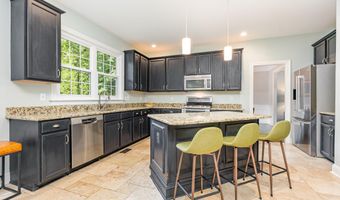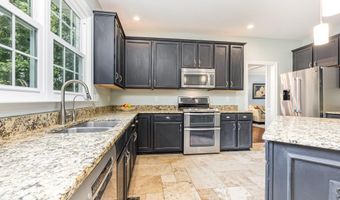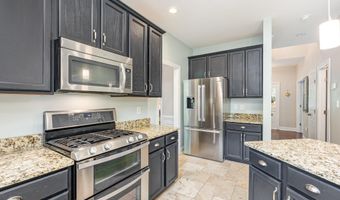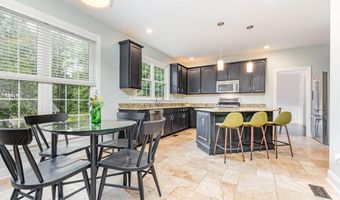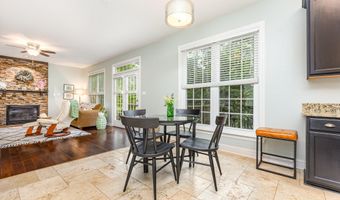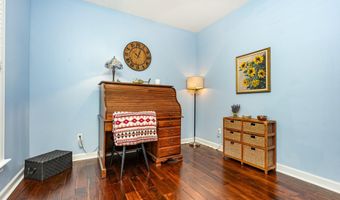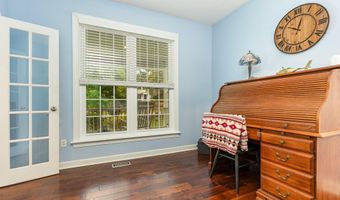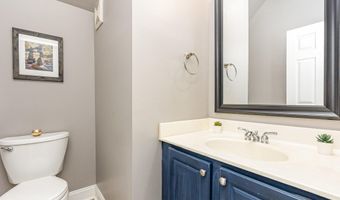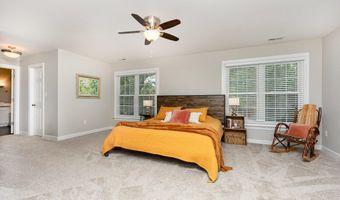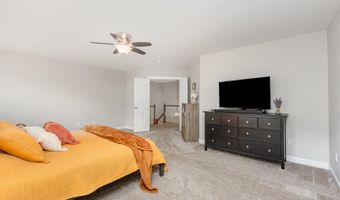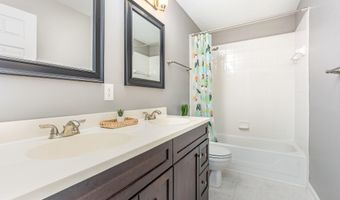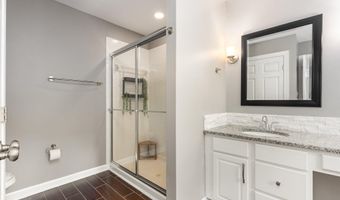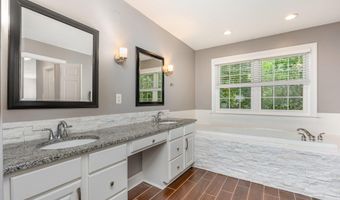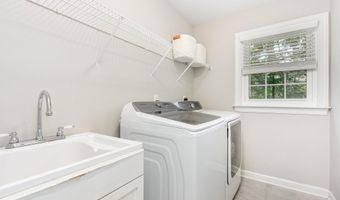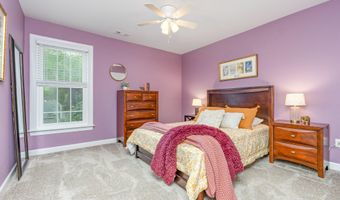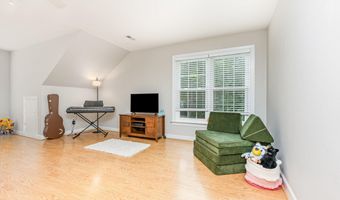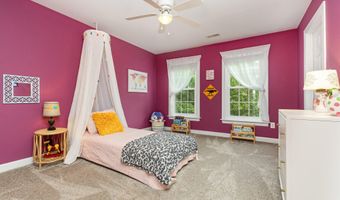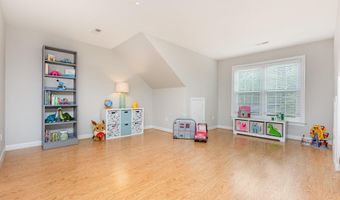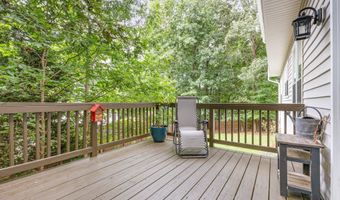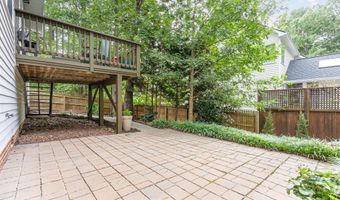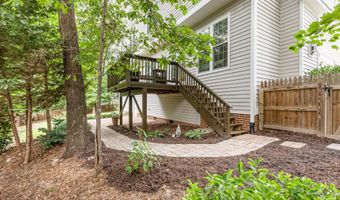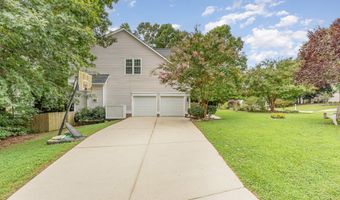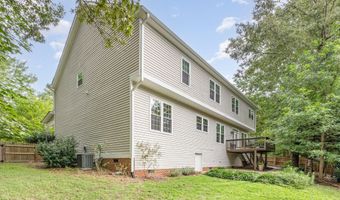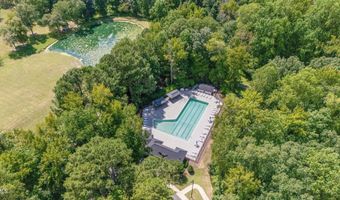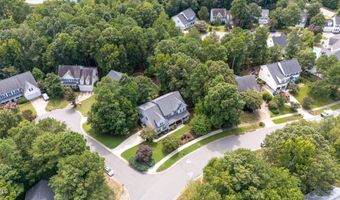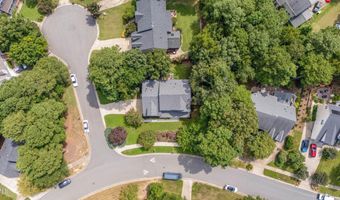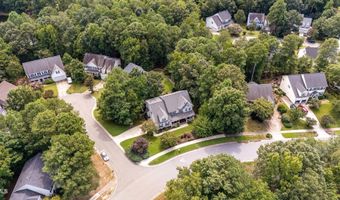1206 Fairfax Woods Dr Apex, NC 27502
Snapshot
Description
Welcome to Beckett Crossing - where location, space, and updates come together.
Situated on a corner lot in one of Apex's most desirable neighborhoods, this home offers over 3,300 square feet of thoughtful living space just minutes from Beaver Creek Shopping Center. The welcoming front porch sets the tone for what's inside.
With 4 bedrooms plus a bonus room with its own closet, there's flexibility for a fifth bedroom, playroom, or home gym. A dedicated office, dual staircases, and both formal living and family rooms provide space to spread out, while the gourmet kitchen connects seamlessly to the breakfast nook and dining room for easy everyday living and entertaining.
The primary suite features dual walk-in closets, a spa-like bath with dual vanities, a soaker tub, and a large walk-in shower. Recent upgrades include an air purification system, EV charger, and newer appliances — the washer, dishwasher, and refrigerator are all less than two years old. The roof, windows, and HVAC systems are also under five years old for added peace of mind.
Enjoy the deck, patio, and a two-car garage with built-in shelving, lockers, and a workbench. The neighborhood offers great amenities, including a pool and scenic greenway access.
With a functional layout, modern updates, and a prime Apex location, this one checks all the boxes.
Open House Showings
| Start Time | End Time | Appointment Required? |
|---|---|---|
| No | ||
| No |
More Details
Features
History
| Date | Event | Price | $/Sqft | Source |
|---|---|---|---|---|
| Listed For Sale | $764,900 | $227 | Navigate Realty |
Expenses
| Category | Value | Frequency |
|---|---|---|
| Home Owner Assessments Fee | $193 | Quarterly |
Taxes
| Year | Annual Amount | Description |
|---|---|---|
| 2024 | $6,139 |
Nearby Schools
Elementary School Olive Chapel Elementary | 1 miles away | KG - 05 | |
Elementary School Baucom Elementary | 1.3 miles away | PK - 05 | |
Elementary School Apex Elementary | 1.7 miles away | KG - 05 |
