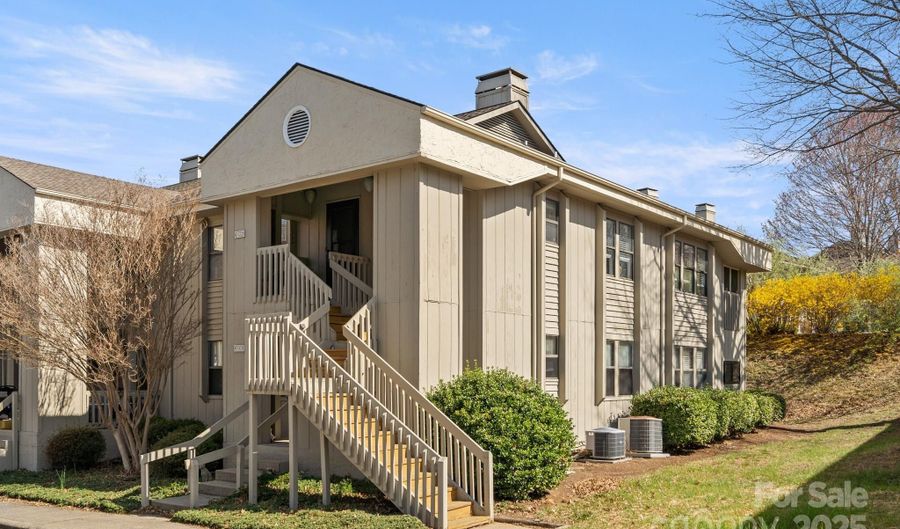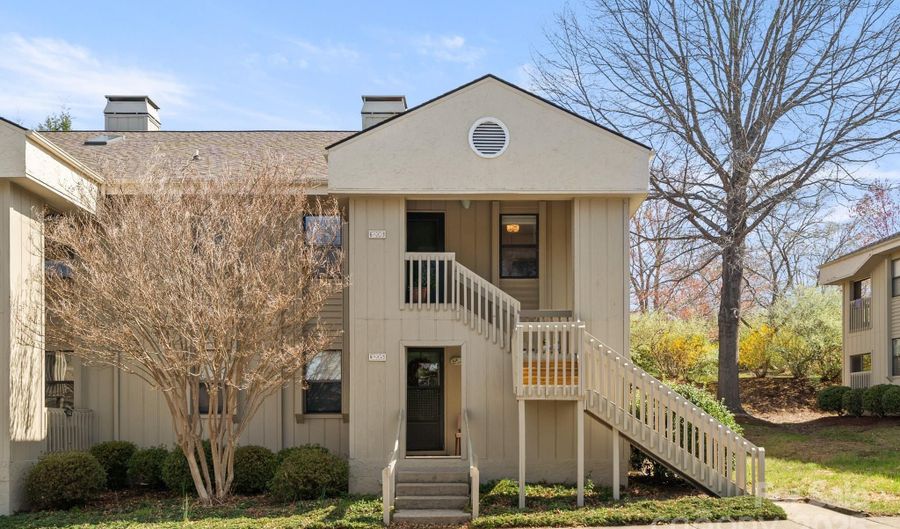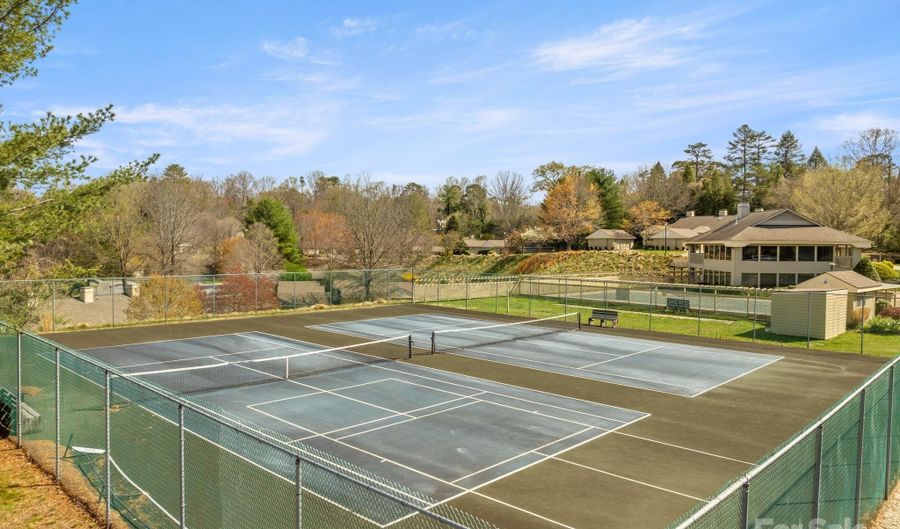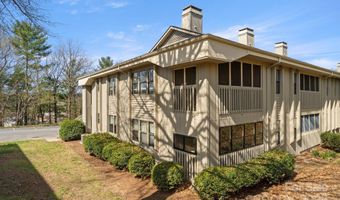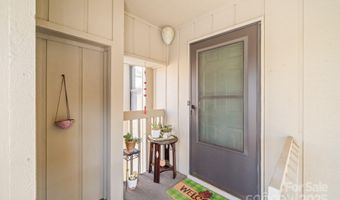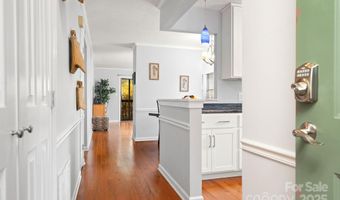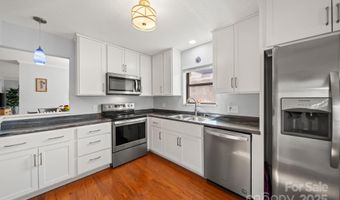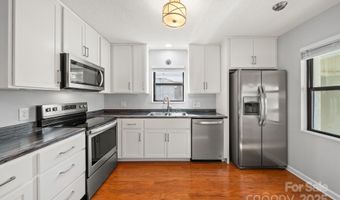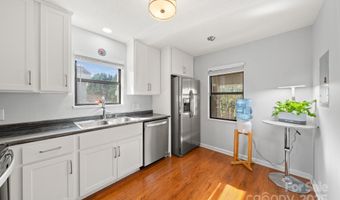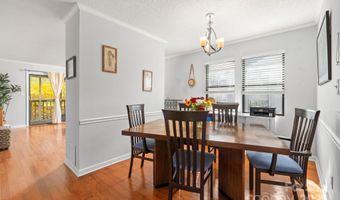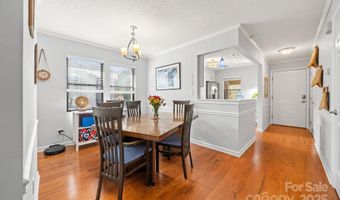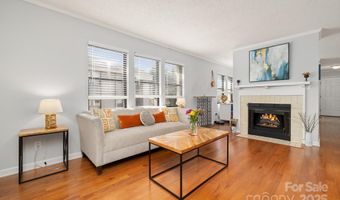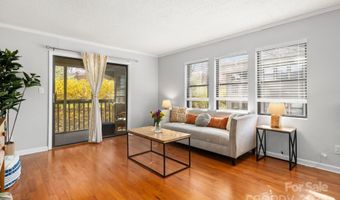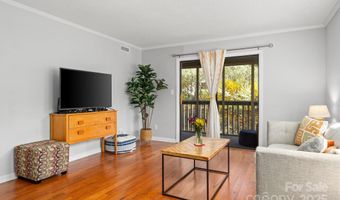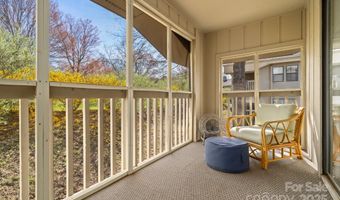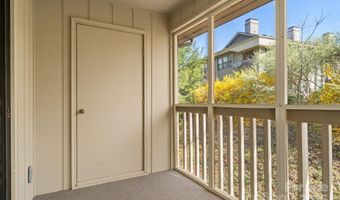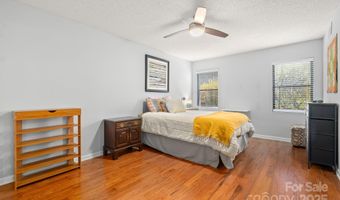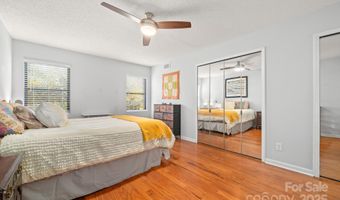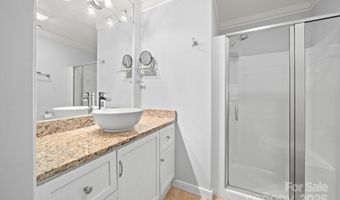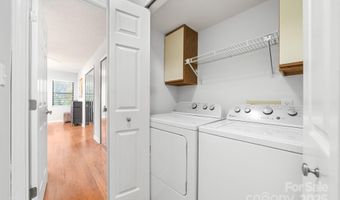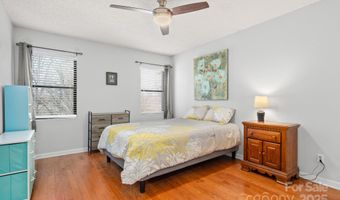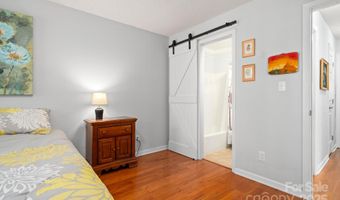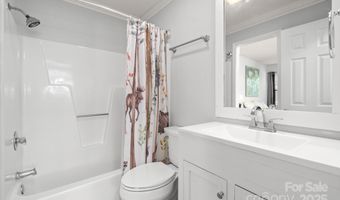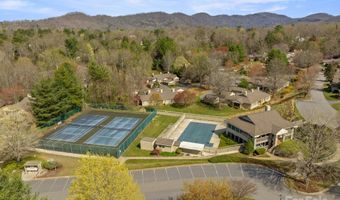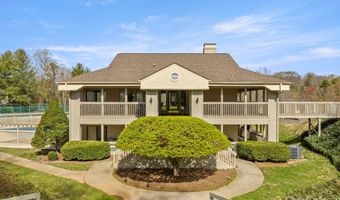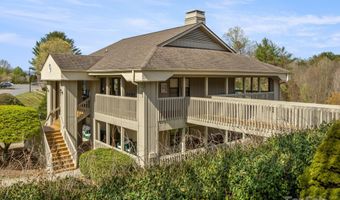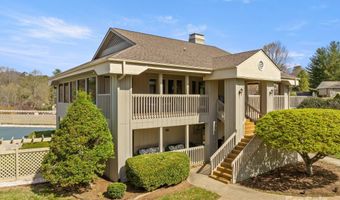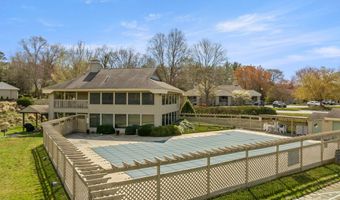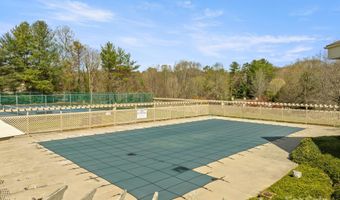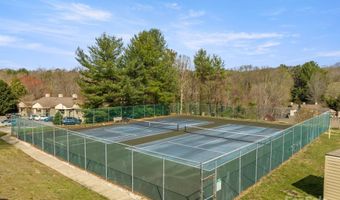1206 Abbey Cir Asheville, NC 28805
Snapshot
Description
Inviting upper-level end unit in The Cloisters with desirable southern exposure! This conveniently located condo features an open layout with engineered wood flooring and a cozy gas fireplace. The updated kitchen offers modern appliances, soft-close drawers, and stylish finishes, while both full bathrooms have been beautifully refreshed for a clean, contemporary feel. Enjoy the privacy and functionality of a split-bedroom floor plan, with two spacious bedrooms, each featuring its own ensuite bath. Step out onto your private back porch, perfect for quiet mornings or winding down at the end of the day. Plus- enjoy the added bonus of a home warranty and a generous $5,000 paint credit to customize the space to your style. The Cloisters is a gated community offering top-notch amenities, including a pool, clubhouse, and tennis courts. Located in sought-after East Asheville, you're just minutes from parks, shopping, dining, the Blue Ridge Parkway, and everything Asheville has to offer.
More Details
Features
History
| Date | Event | Price | $/Sqft | Source |
|---|---|---|---|---|
| Listed For Sale | $289,000 | $254 | Keller Williams Professionals |
Expenses
| Category | Value | Frequency |
|---|---|---|
| Home Owner Assessments Fee | $287 | Monthly |
Nearby Schools
Elementary School Oakley Elementary | 1.1 miles away | KG - 05 | |
Elementary School Haw Creek Elementary | 1.1 miles away | KG - 05 | |
Elementary School Charles C Bell Elementary | 1.1 miles away | KG - 05 |
