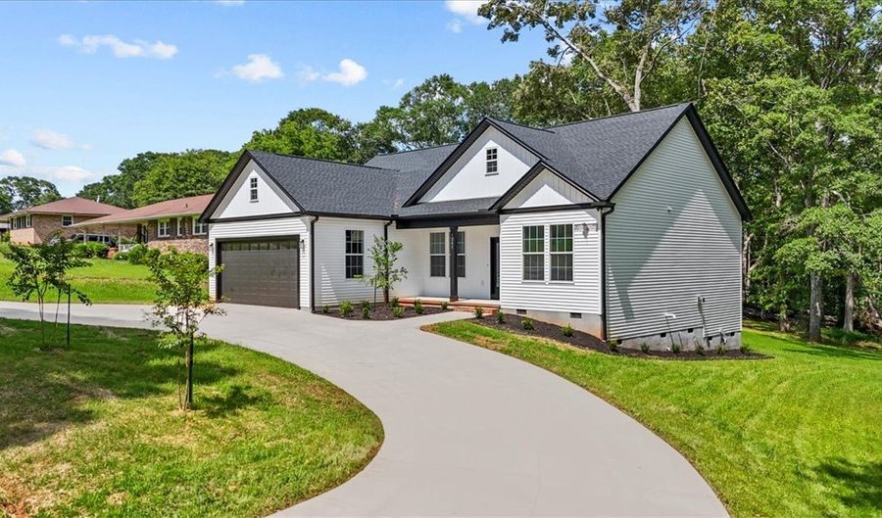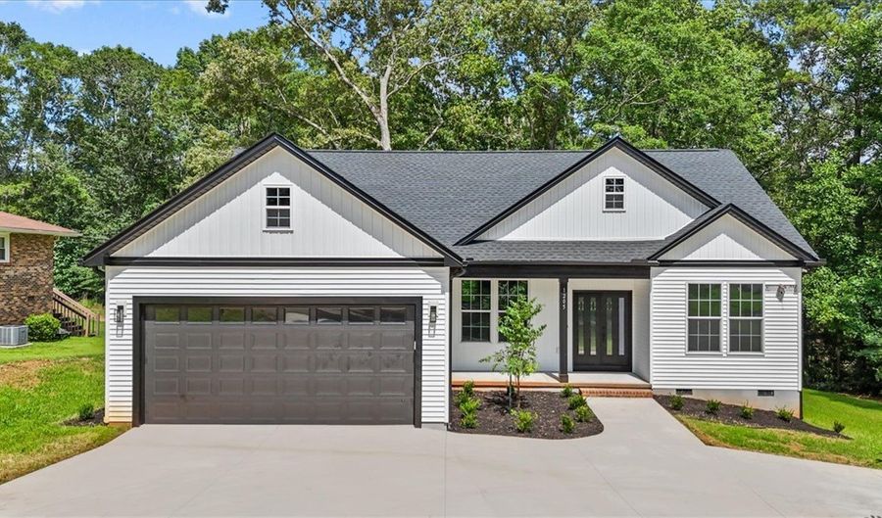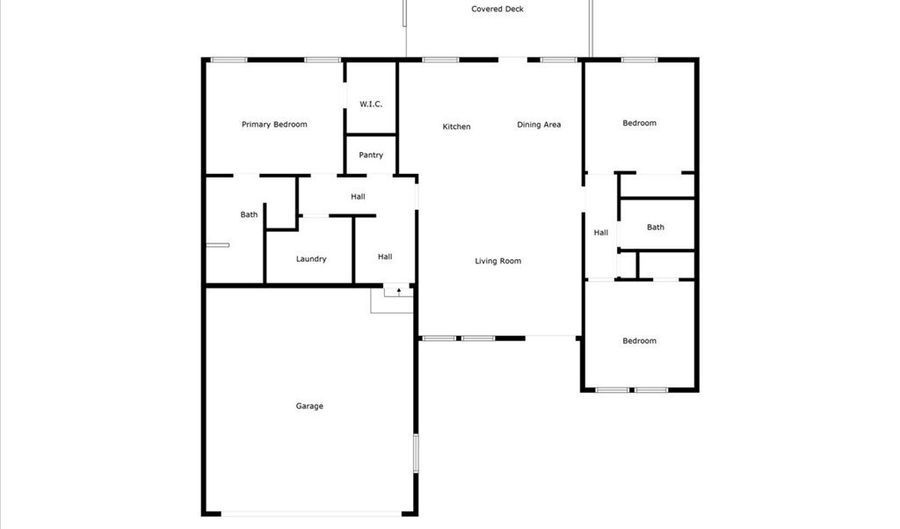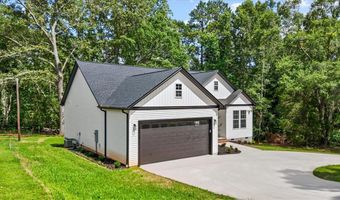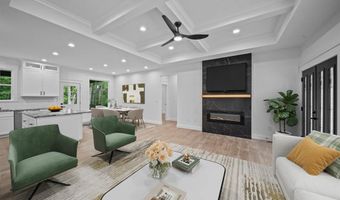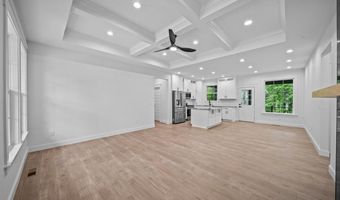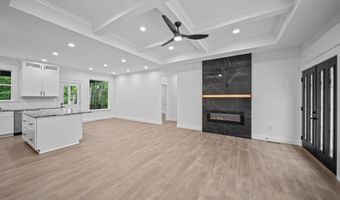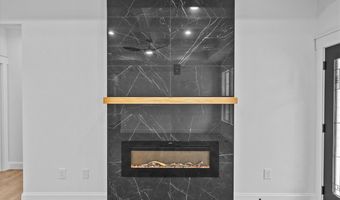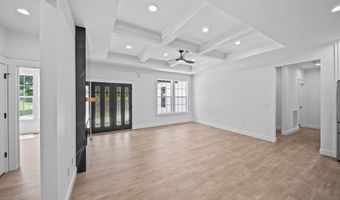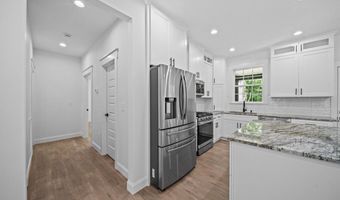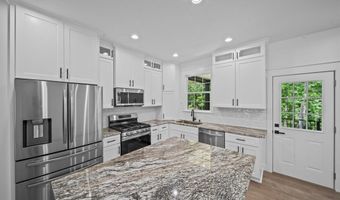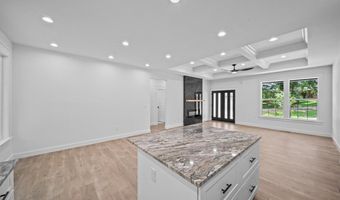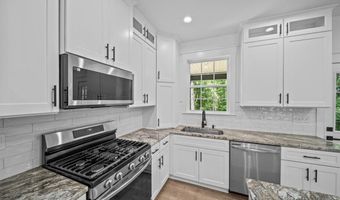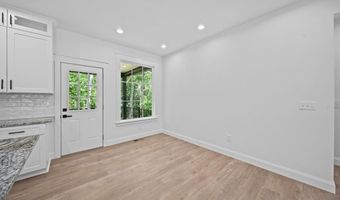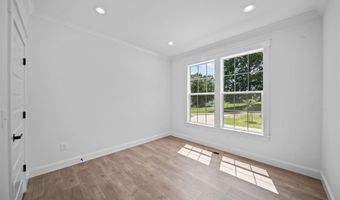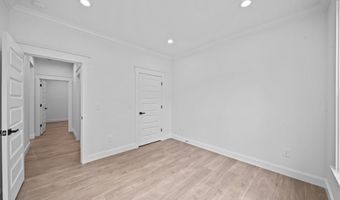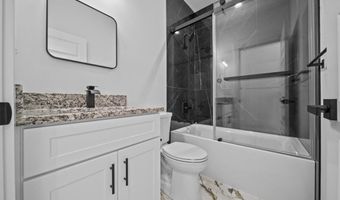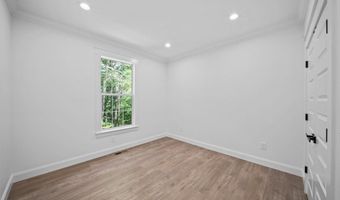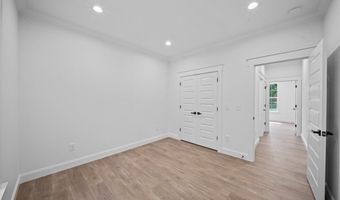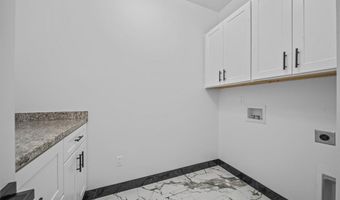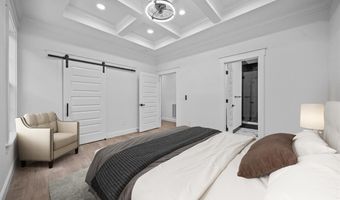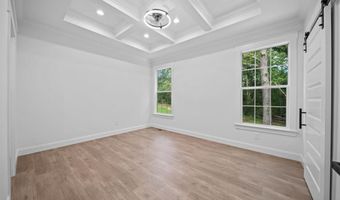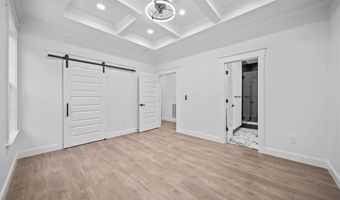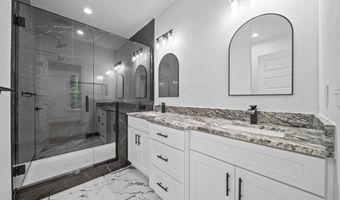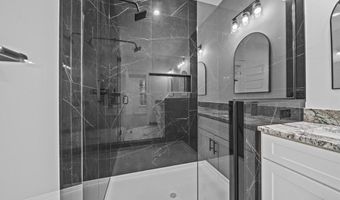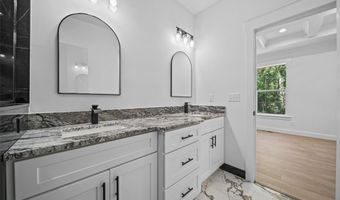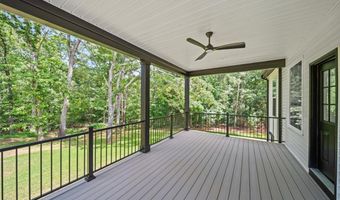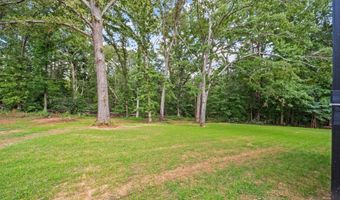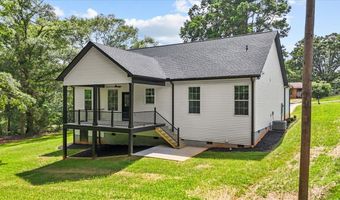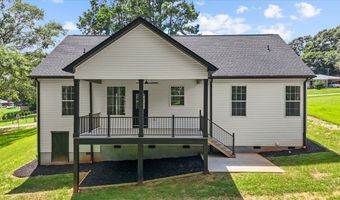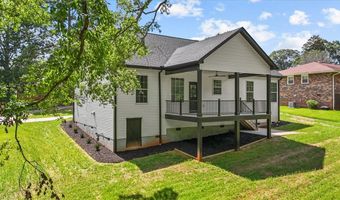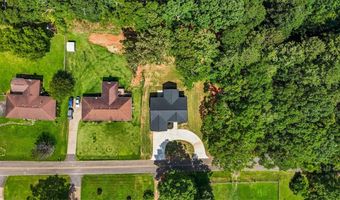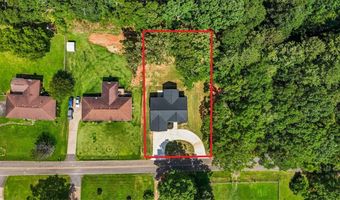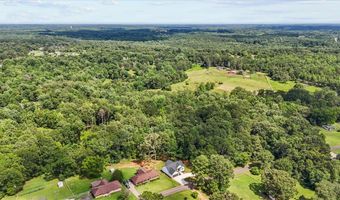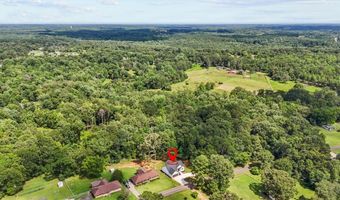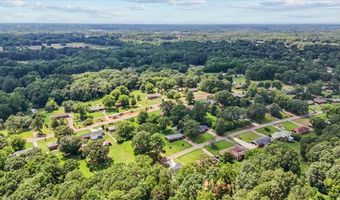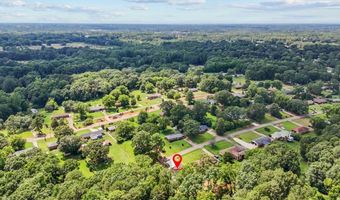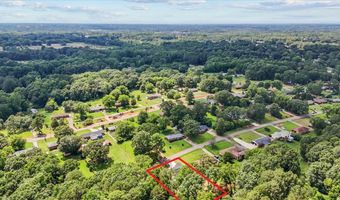1205 Ramona Dr Belton, SC 29627
Snapshot
Description
Welcome to this stunning 2025-built residence nestled in a quiet, charming neighborhood-an ideal setting for families seeking both comfort and convenience. Surrounded by lush greenery with no HOA or subdivision restrictions, this home offers privacy, tranquility, and space to breathe. Its prime location provides easy access to Clemson Boulevard, Anderson University, top-rated hospitals, and a wide selection of shopping and dining options. Plus, with Greenville just a 30-minute drive away, you'll enjoy the best of the Upstate while returning home to your peaceful retreat. This beautifully constructed, mid-size one-story home offers modern living space on a shy half an acre lot. A grand set of double front doors welcomes you into an open-concept layout featuring 10-foot ceilings in the living room and a sleek, black-tiled electric fireplace-perfect for cozy evenings or entertaining guests. The kitchen is a chef's delight, showcasing pristine white cabinetry, granite countertops, a spacious island, and premium Samsung stainless steel appliances including a French door refrigerator, gas stove, microwave, and dishwasher. The black-and-white interior design blends luxury with warmth for an elevated yet comfortable living experience. This home includes a master suite and two secondary bedrooms. The primary bedroom features a stylish sliding barn door leading to a generous walk-in closet. The master bath offers a large, tiled walk-in shower, dual vanities, and high-end tile finishes throughout. A second full bathroom also boasts beautiful tilework and sliding glass shower doors. Additional features include a well-appointed laundry room with cabinetry and a dedicated ironing area, a beautifully landscaped front yard with a sprinkler system, and an innovative gutter drainage system. The home also includes a spacious crawl space for added storage. Outdoors, you'll find a lovely covered front porch to enjoy peaceful sunsets and a covered back porch-perfect for relaxing or entertaining-with stairs leading to a designated grilling area. A two-car garage and extended circular driveway offer ample parking for guests. This home is more than move-in ready-it's a lifestyle. Don't miss your chance to own this peaceful, modern retreat in one of Anderson's most accessible and serene areas
More Details
Features
History
| Date | Event | Price | $/Sqft | Source |
|---|---|---|---|---|
| Listed For Sale | $385,000 | $252 | Western Upstate Keller William |
Taxes
| Year | Annual Amount | Description |
|---|---|---|
| 2022 | $0 |
Nearby Schools
Middle School Belton Middle | 4.5 miles away | 06 - 08 | |
Elementary School Marshall Primary | 5.1 miles away | PK - 02 | |
Elementary School Belton Elementary | 5.5 miles away | 03 - 05 |
