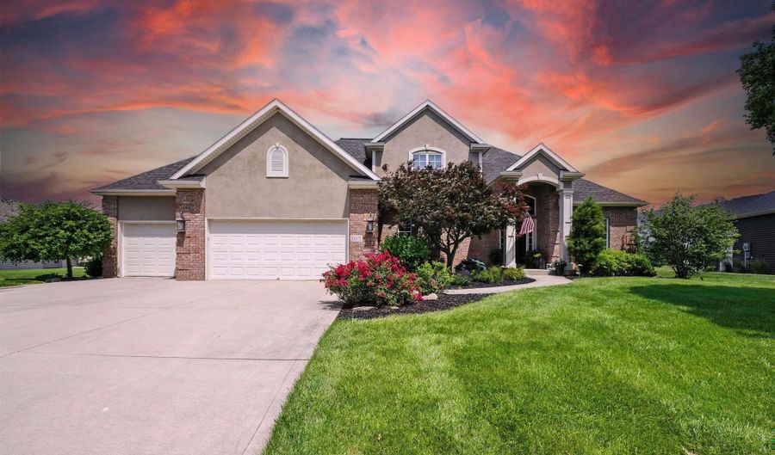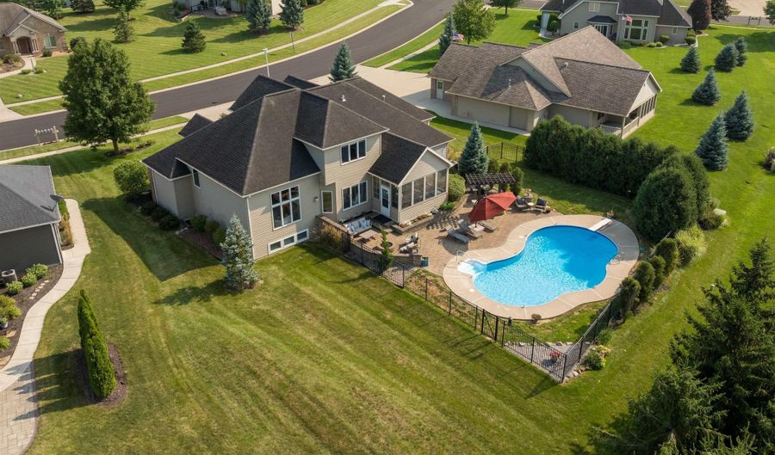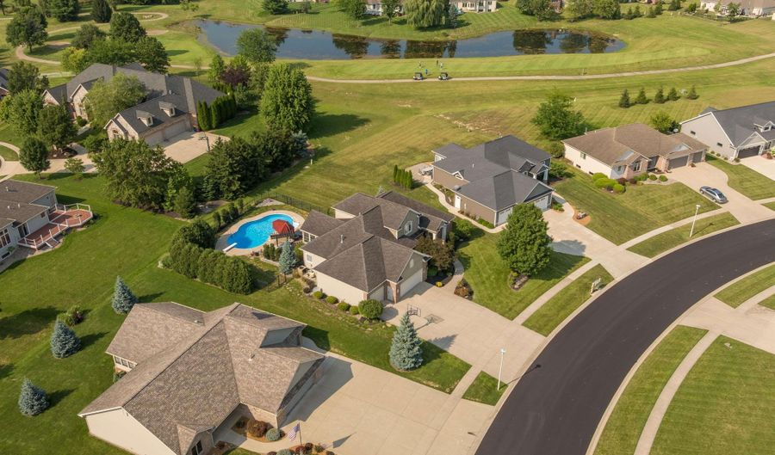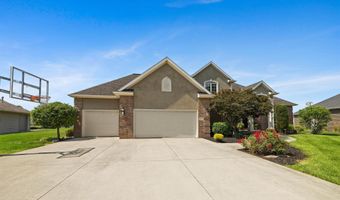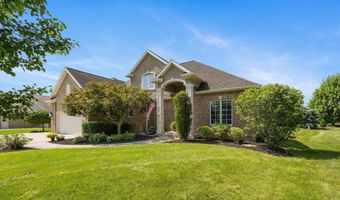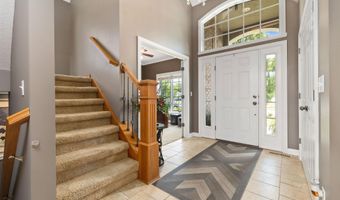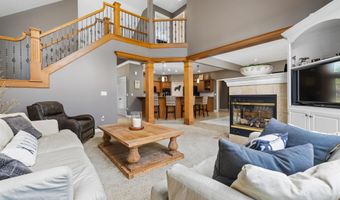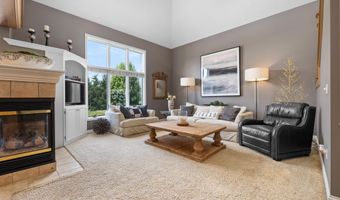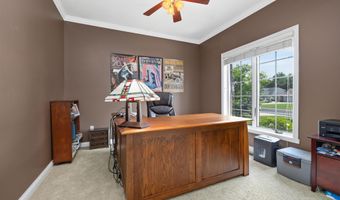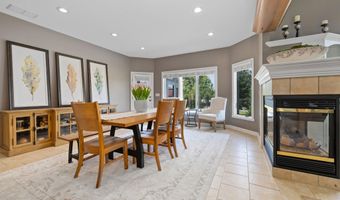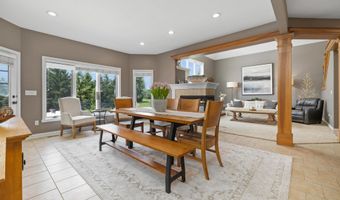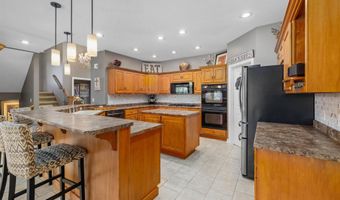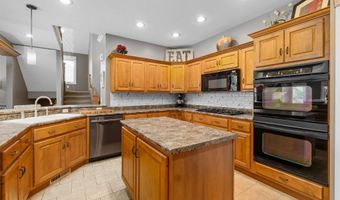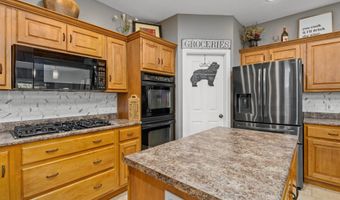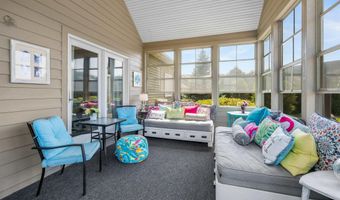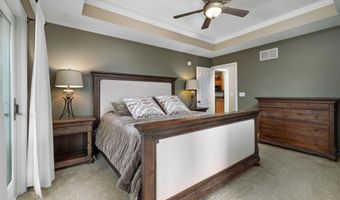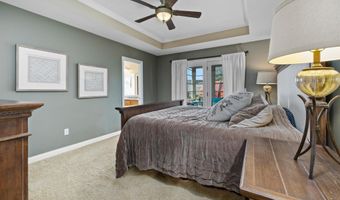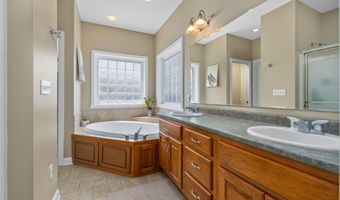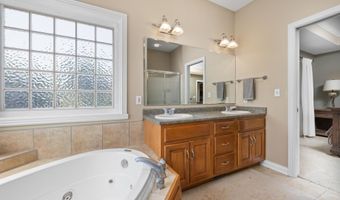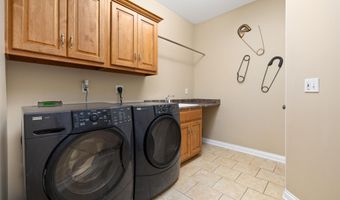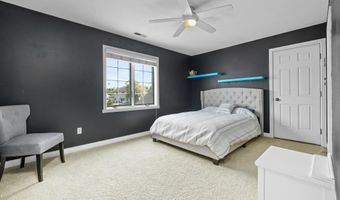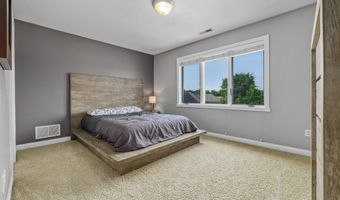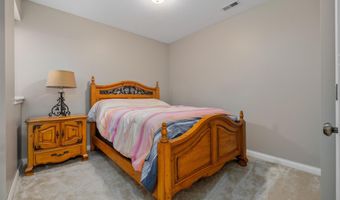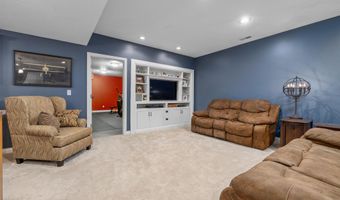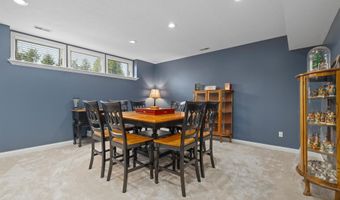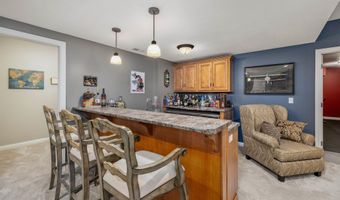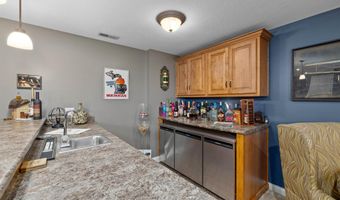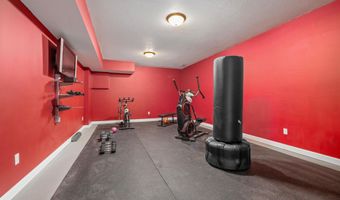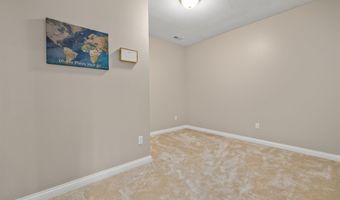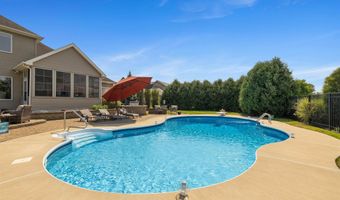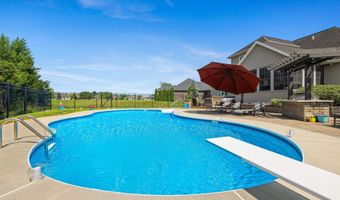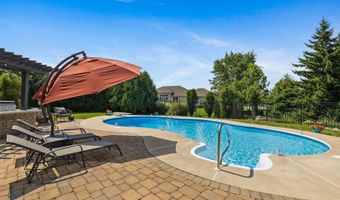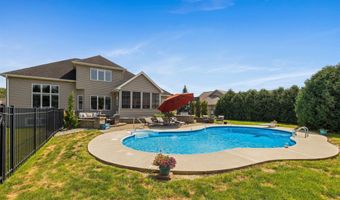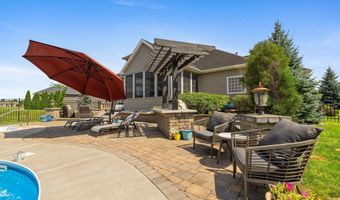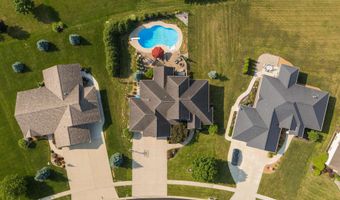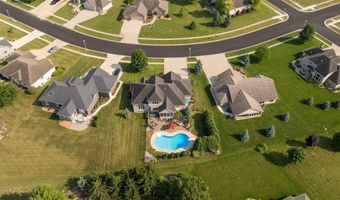Nestled on the tee box of Fairway 3 in the desirable Bridgewater community, this stunning 4 bedroom-3.5 bathroom home is the perfect blend of luxury, comfort, and entertainment! Enjoy resort-style living in your own backyard with a heated inground saltwater pool w/ diving board (equipment included), built-in outdoor kitchen featuring a 36" gas grill, Green Egg, and a cozy gas fire pit for three seasons of enjoyment. A crystal chandelier graces the entryway, setting the tone for this elegant home. Right inside the front door you will find a well appointed home office with beautiful French doors. Step further inside to discover an open-concept layout with soaring cathedral ceilings in the living room and a spacious dining area centered around a beautiful three-sided gas log fireplace. One step away is the cheery sunroom that comes completely furnished and invites relaxation in every season. The gourmet kitchen is a showstopper, complete with high-end appliances, hand-carved stone pendant lights over the breakfast bar, and elegant finishes throughout. The main-level primary suite offers privacy and convenience with a large laundry room (washer/dryer included) just steps away. Upstairs, you’ll find two generously sized bedrooms with walk-in closets, a full bath, and a walk-in attic for easy storage. The finished basement expands your living space with a large family/rec room (furniture and game table included), a stylish wet bar with a commercial-grade refrigerator, an additional bedroom and full bath, and a fully equipped exercise room. There's also a bonus room perfect for a playroom or a 2nd home office. A spacious three-car garage completes the package. This exceptional property offers luxury living with golf course views - don't miss your chance to make it yours!
