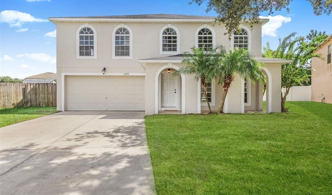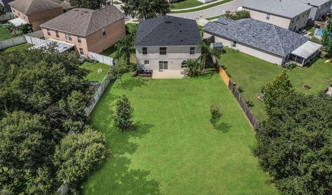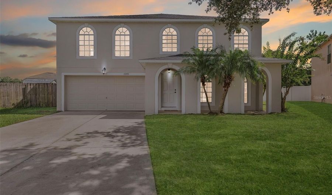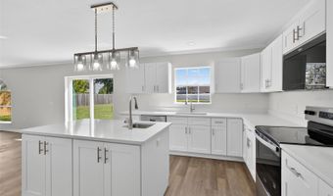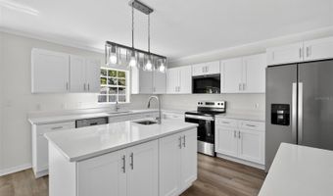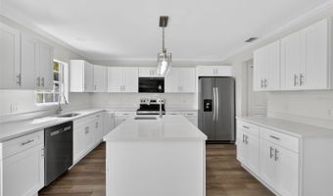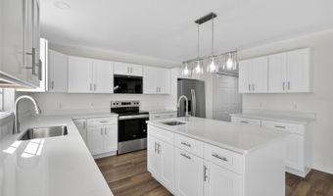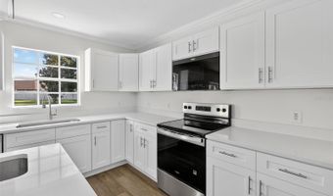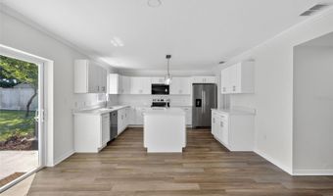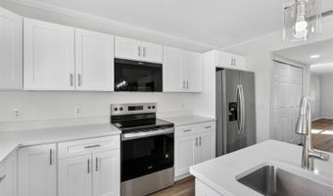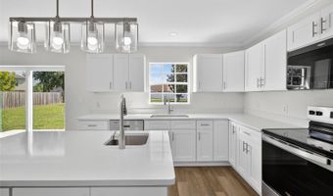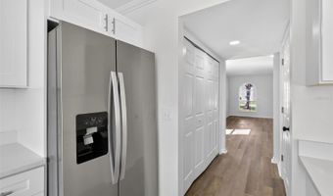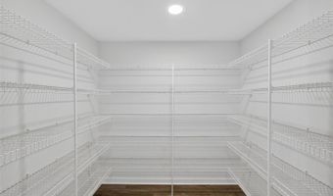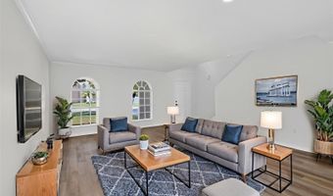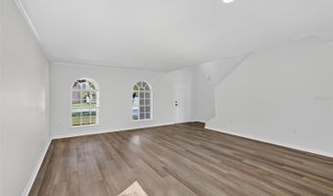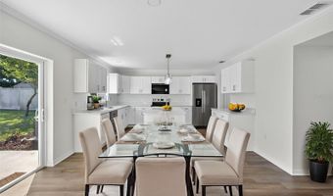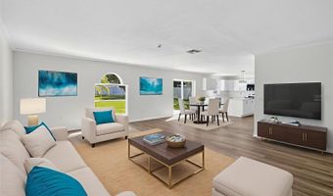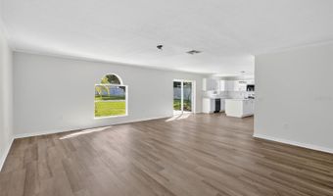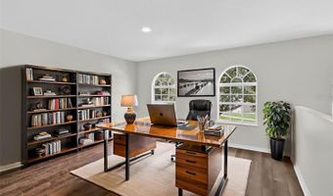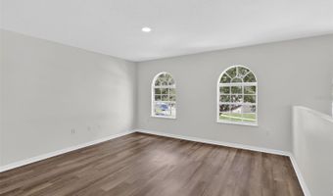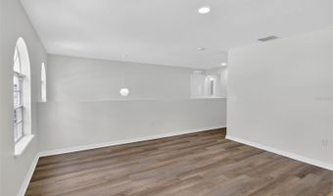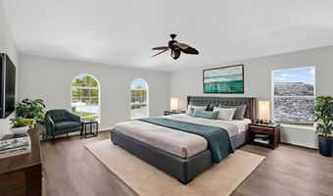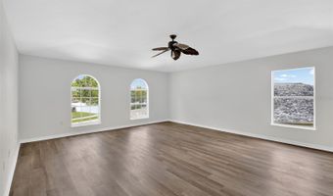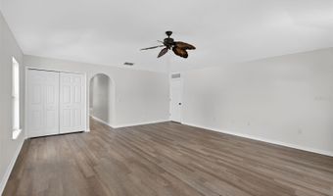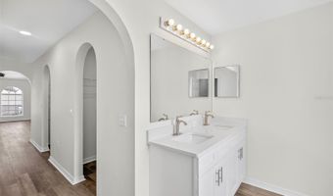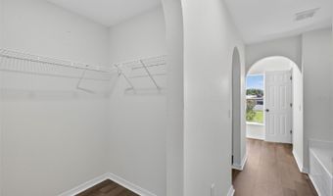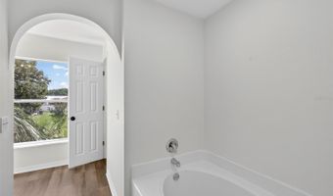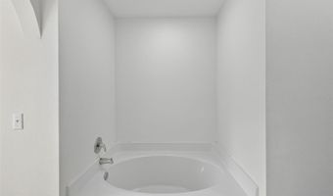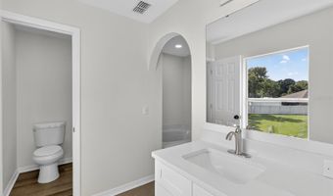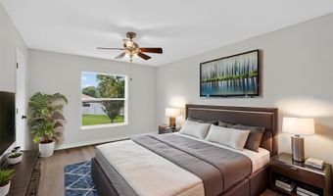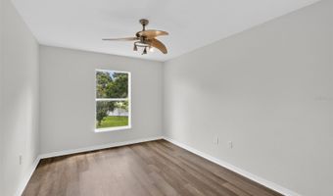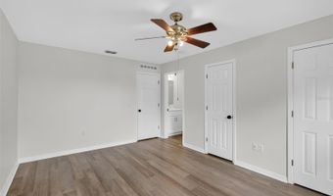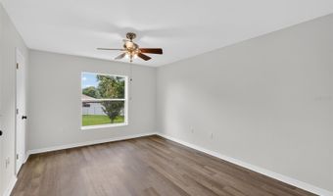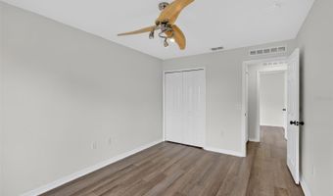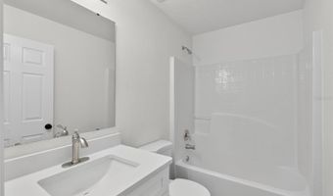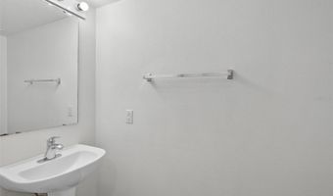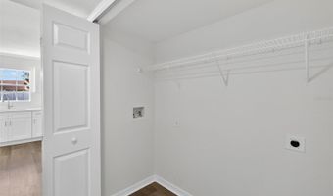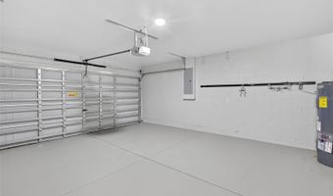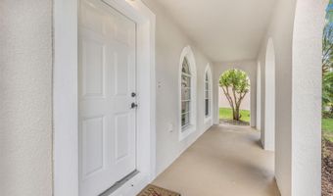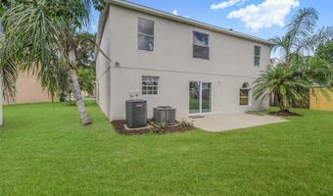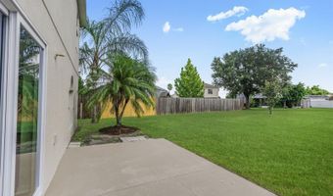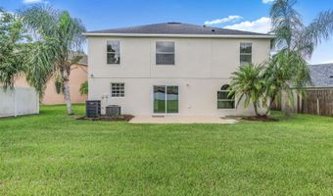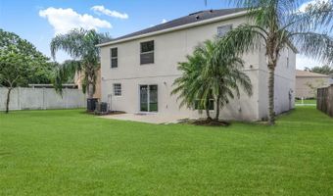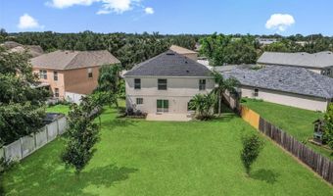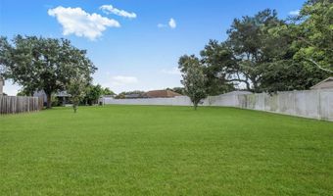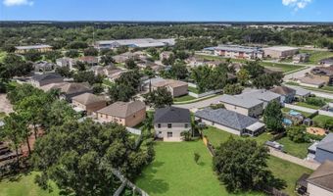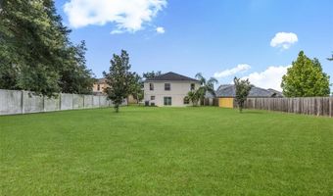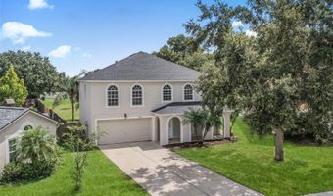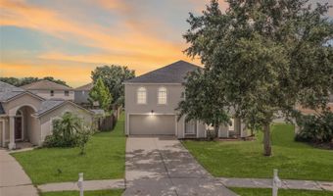1205 MYOPIA HUNT CLUB Dr Auburndale, FL 33823
Snapshot
Description
Under contract-accepting backup offers. One or more photo(s) has been virtually staged. This stunningly updated home checks all the boxes with MAJOR UPGRADES throughout!!! A BRAND-NEW Roof (August 2025), two newer AC units (August 2025 and 2023), and a NEW water heater give you peace of mind for years to come! The outside of the home has been freshly painted a lovely neutral color, step inside to find a completely freshly painted interior in a neutral white throughout, complimented by lovely vinyl plank flooring - making cleans ups a breeze! The GORGEOUS UPDATED kitchen features white shaker style cabinetry, new fixtures, quartz countertops, BRAND NEW kitchen appliances, a huge central island - perfect for prepping for dinners or entertaining and a lovely updated light fixture. The kitchen also has a huge walk in pantry and a window over the sink looking out to the backyard. The bright and open floor plan includes a convenient indoor laundry closet AND a flexible upstairs loft that can serve as an office, teen retreat, or hobby space. The spacious Primary Suite is a true retreat with two walk-in closets, abundant natural light from several windows, and a spa-like ensuite bath with dual sinks, a soaking tub, separate shower and a private water closet. There are 3 additional bedrooms on the second floor - one has a a large walk in closet and a private bathroom attached while the other 2 bedrooms share the hall bathroom. Enjoy outdoor living on the back patio, ideal for cookouts, while the huge backyard offers plenty of room to play, garden, or relax. A 2-car garage completes this fantastic home. With all the updates done, and the ability to close quickly, this home is truly move-in ready!
More Details
Features
History
| Date | Event | Price | $/Sqft | Source |
|---|---|---|---|---|
| Listed For Sale | $397,600 | $131 | REMAX EXPERTS |
Expenses
| Category | Value | Frequency |
|---|---|---|
| Home Owner Assessments Fee | $38 | Monthly |
Taxes
| Year | Annual Amount | Description |
|---|---|---|
| 2024 | $4,635 |
Nearby Schools
Middle School Berkley Accelerated Middle School | 0.2 miles away | 06 - 08 | |
Elementary School Berkley Elementary School | 0.2 miles away | KG - 05 | |
Elementary School Lena Vista Elementary School | 5 miles away | PK - 05 |
