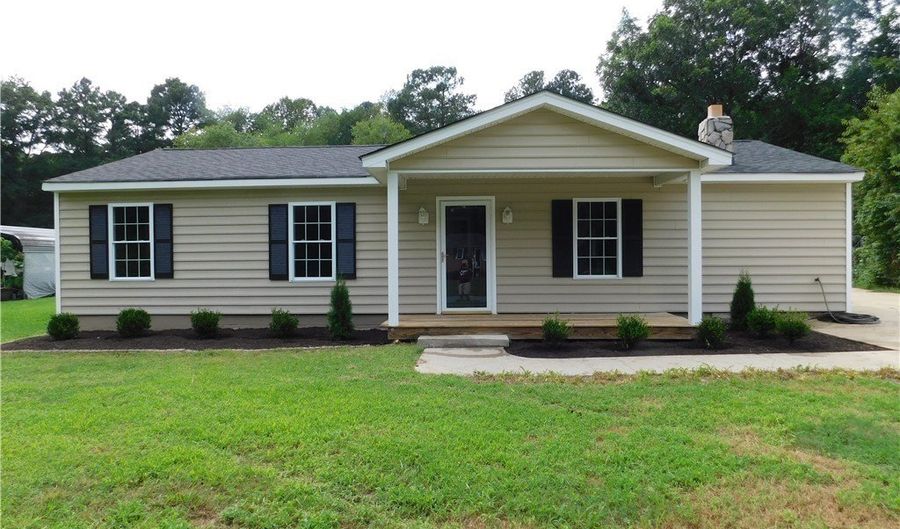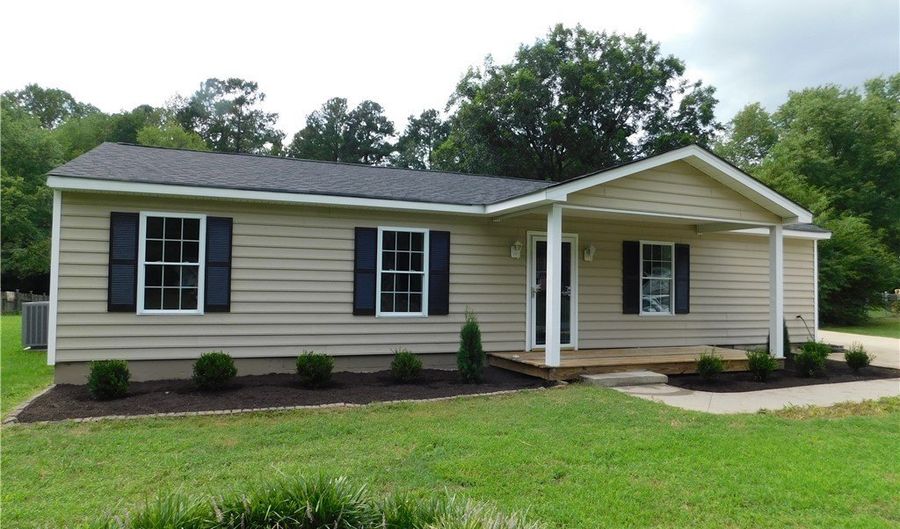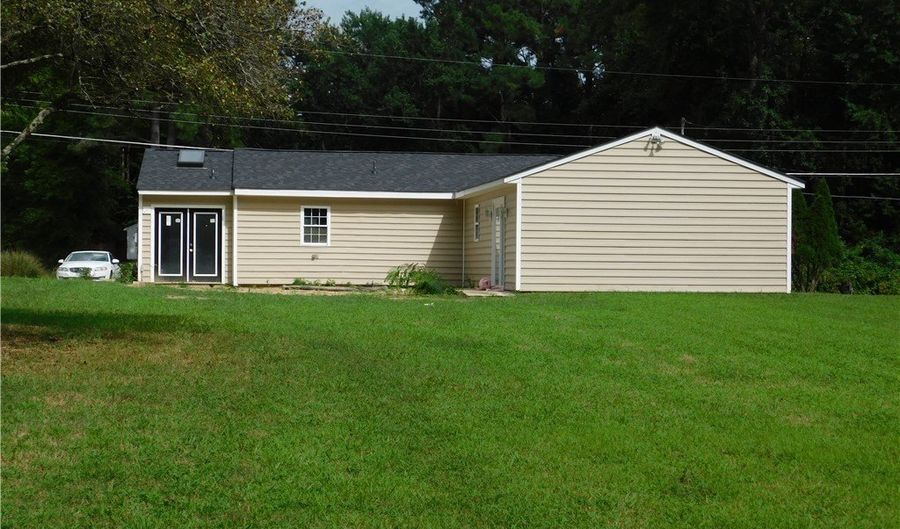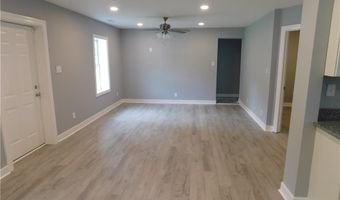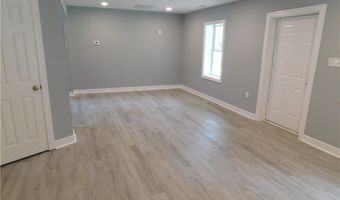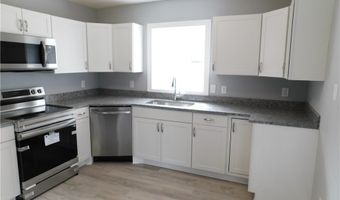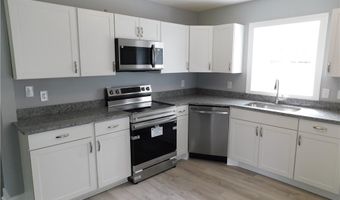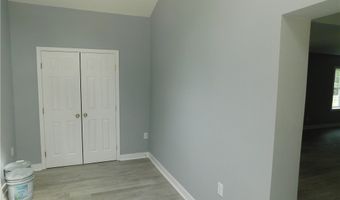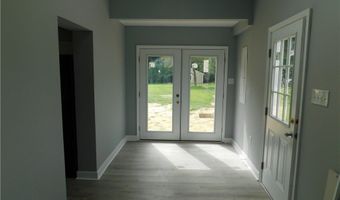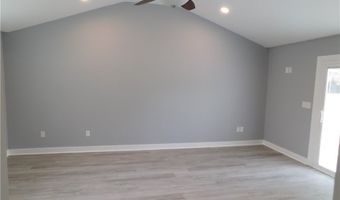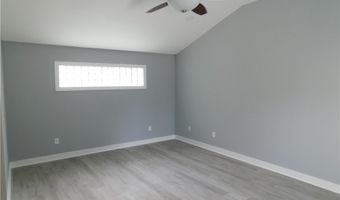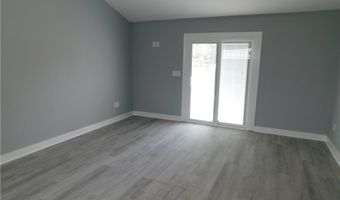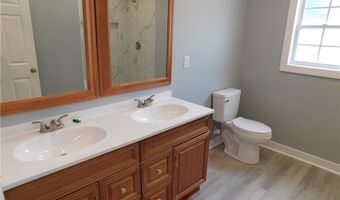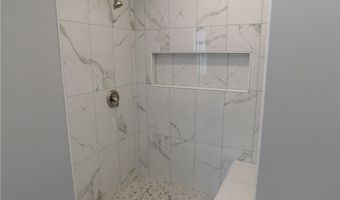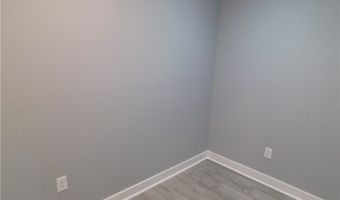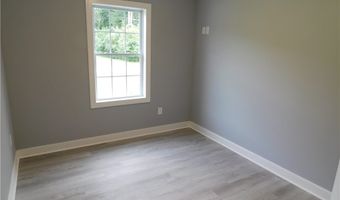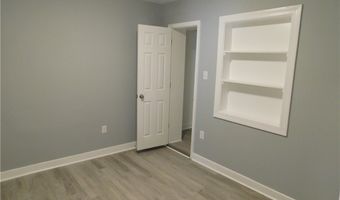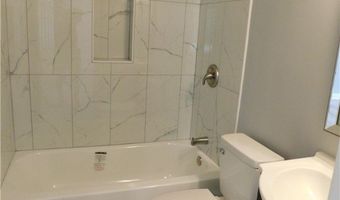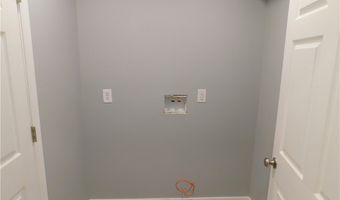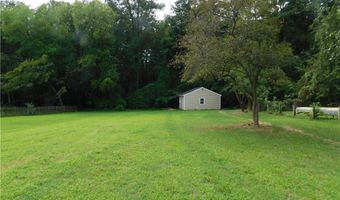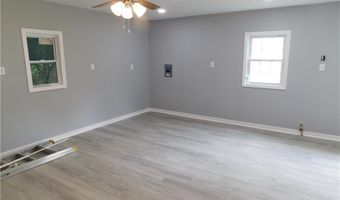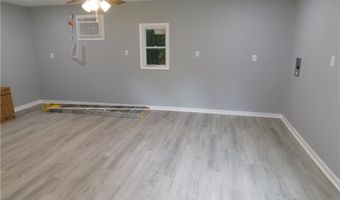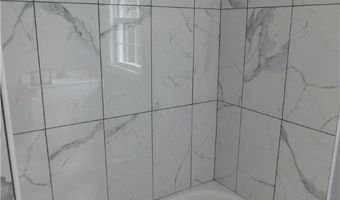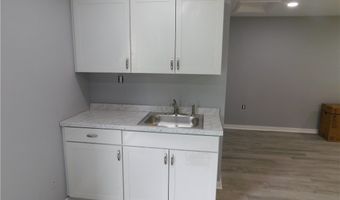12044 Karen Dr Ashland, VA 23005
Snapshot
Description
This completely remodeled one level home features a large great room with ceiling fan and open to the updated kitchen, New cabinets, granite countertops, & LVP floors throughout the home. The large primary bedroom has a vaulted ceiling, ceiling fan, attached updated full bath with double vanity & large walk-in shower. There is a second bedroom and a separate office room. The Hall bath has new ceramic tile tub surround, new vanity. Off the kitchen, there is a breakfast room with French door leading to new patio. The home also has a new heat pump/central air, and a new dimensionaL shingle roof. In the back yard, you will find the large she shed/ man cave with full bath, cabinets with sink, new LVP floors and heat and air conditioning. This is a beautiful updated home ready for you to move in. Call today to schedule your private viewing.
More Details
Features
History
| Date | Event | Price | $/Sqft | Source |
|---|---|---|---|---|
| Listed For Sale | $424,950 | $254 | BHG Base Camp |
Taxes
| Year | Annual Amount | Description |
|---|---|---|
| 2025 | $1,313 | KENWOOD HOMES LOT 10 |
Nearby Schools
Elementary School Elmont Elementary | 0.4 miles away | PK - 05 | |
Elementary School Henry Clay Elementary | 3.3 miles away | PK - 02 | |
Elementary School John M. Gandy Elementary | 4.6 miles away | 03 - 05 |
