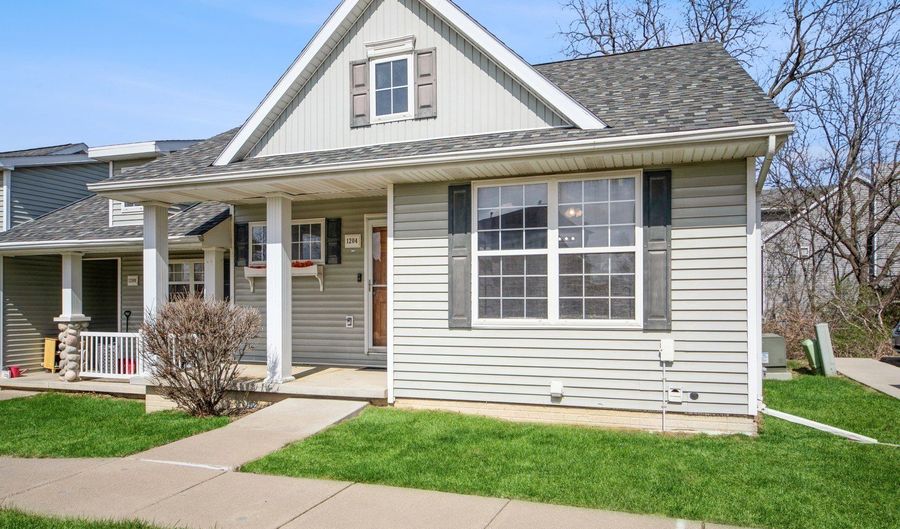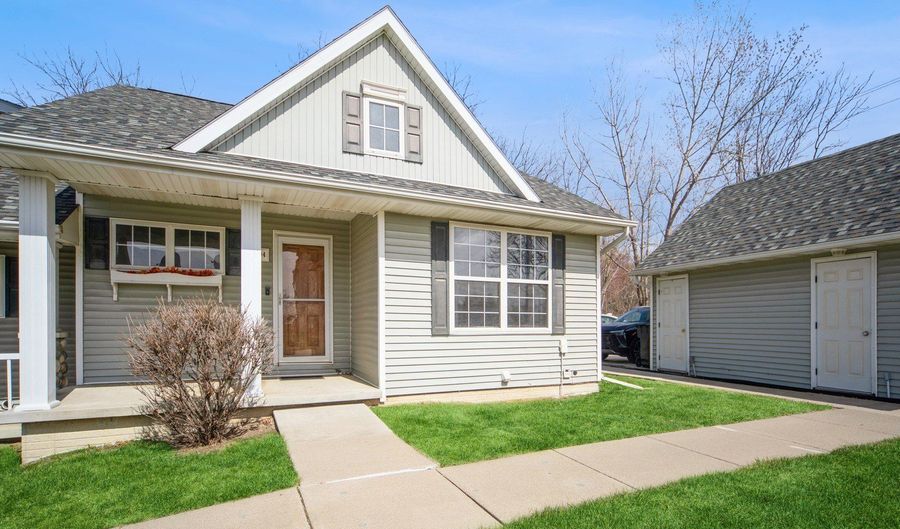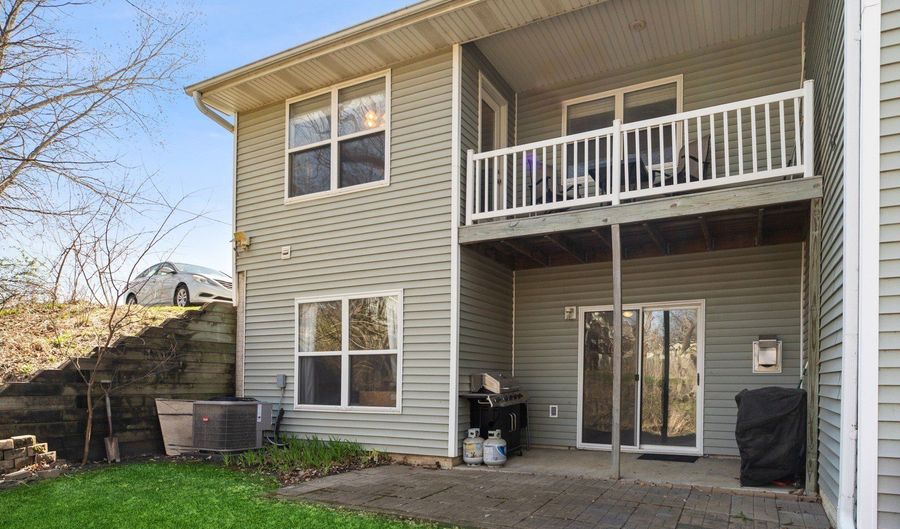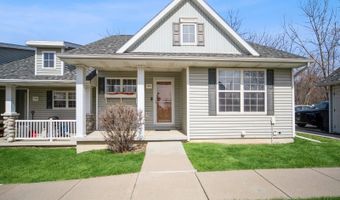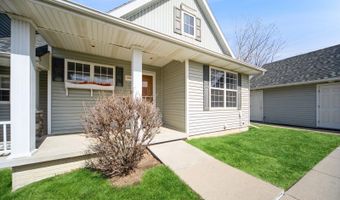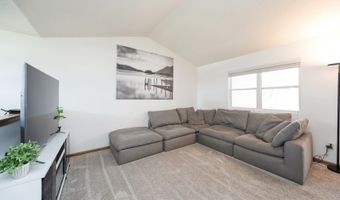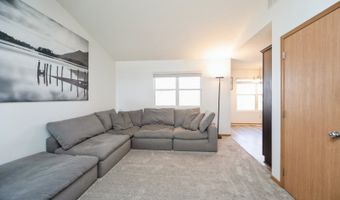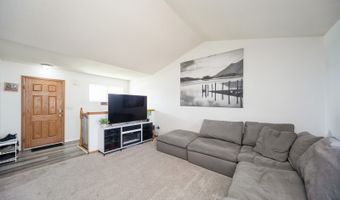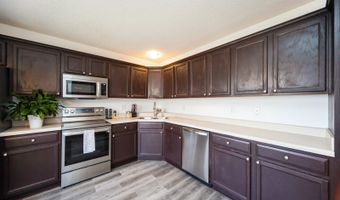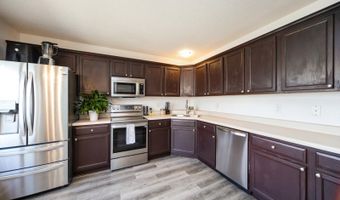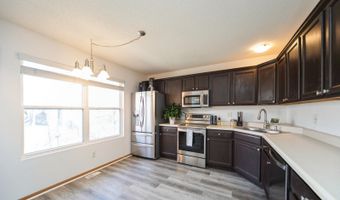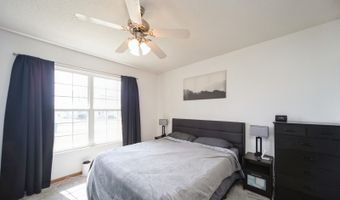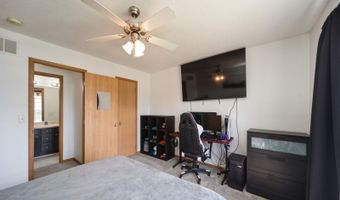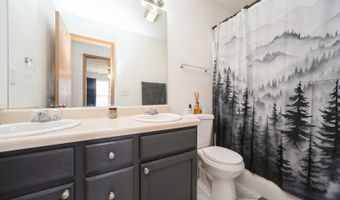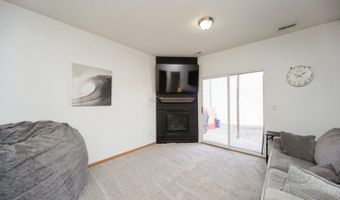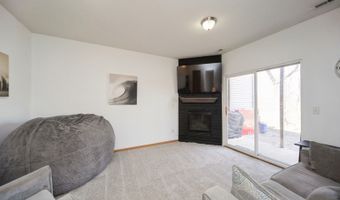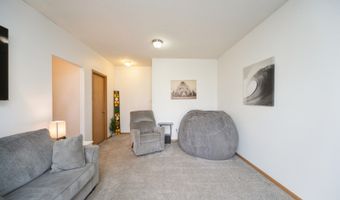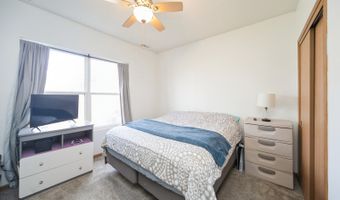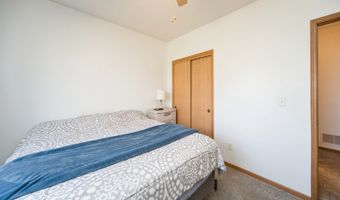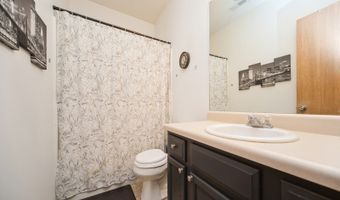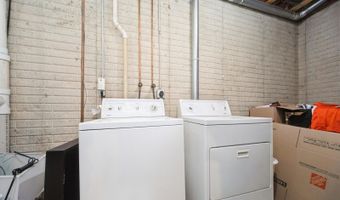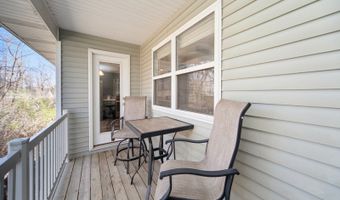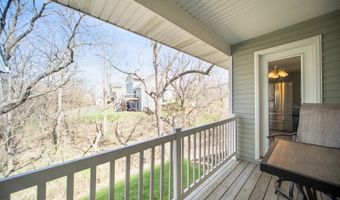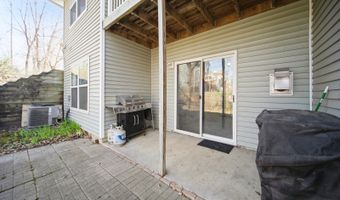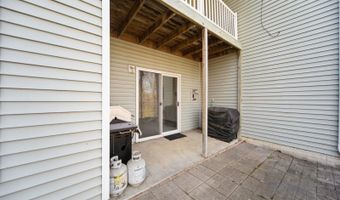1204 SW Twin Gates Dr Ankeny, IA 50023
Snapshot
Description
Beautifully maintained and updated ranch-style townhome! The main level features a living room with a vaulted ceiling, a spacious primary bedroom with a full bath just across the hall and an updated eat-in kitchen boasting new LVP flooring, kitchen sink, and LG appliances. In addition to all of the kitchen updates, the townhome also features new carpet and ac unit, both replaced in 2022, and a new Alexa smart thermostat. The finished basement adds 560 sq ft of extra living space, including a second living room with an electric fireplace, the second bedroom and full bath, and walkout to a relaxing patio space. Bonus: the full-sized refrigerator in the basement storage room stays with the home! Enjoy low-maintenance living with an HOA that covers lawn care and snow removal, and a dog park within walking distance. Schedule your private showing today!
More Details
Features
History
| Date | Event | Price | $/Sqft | Source |
|---|---|---|---|---|
| Listed For Sale | $229,900 | $278 | Iowa Realty Altoona |
Expenses
| Category | Value | Frequency |
|---|---|---|
| Home Owner Assessments Fee | $165 | Monthly |
Taxes
| Year | Annual Amount | Description |
|---|---|---|
| 2023 | $2,960 |
Nearby Schools
Elementary School Crocker Elementary School | 1.1 miles away | PK - 05 | |
Elementary School Southeast Elementary School | 2 miles away | KG - 05 | |
Elementary School Northwest Elementary School | 2.4 miles away | KG - 05 |
