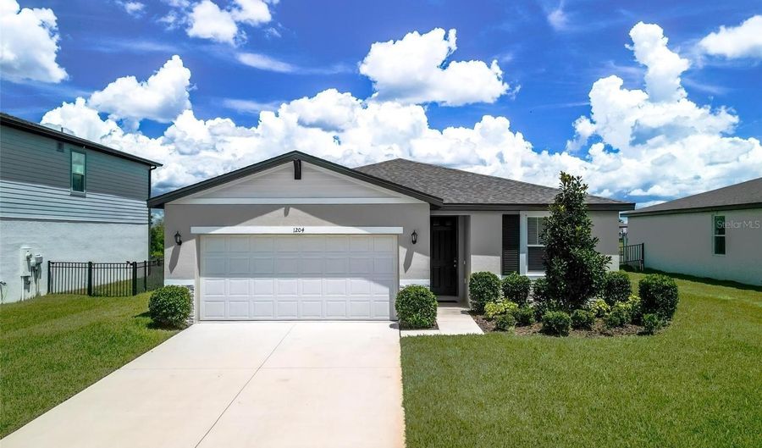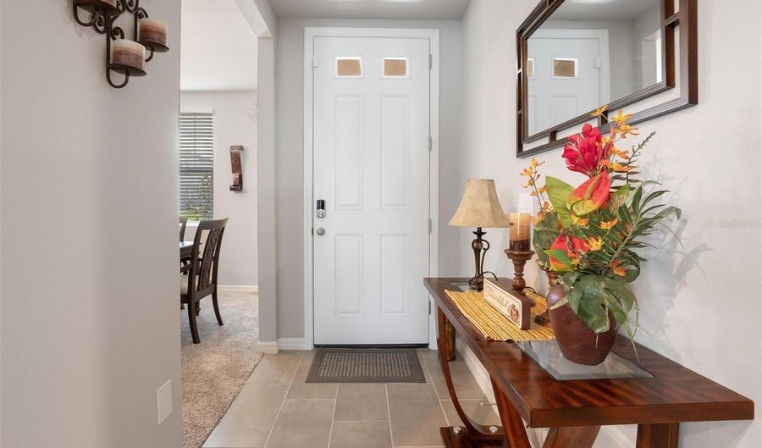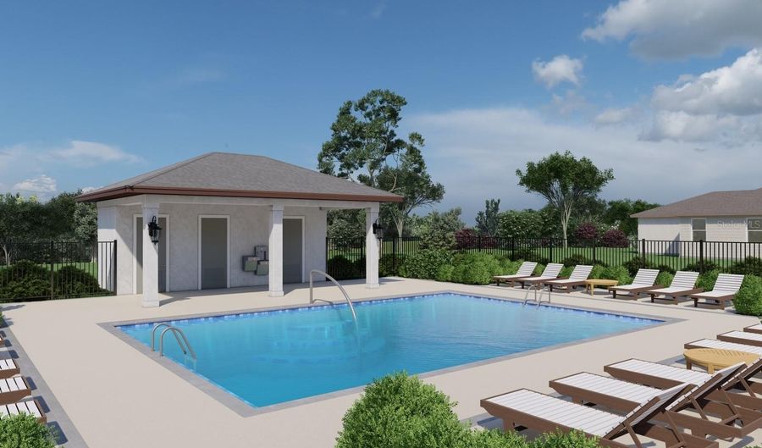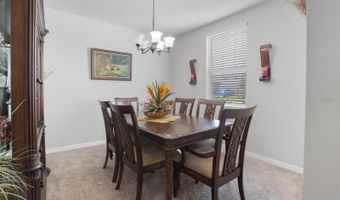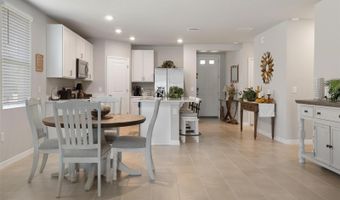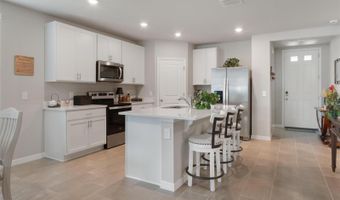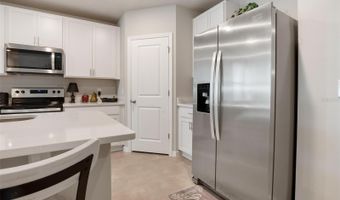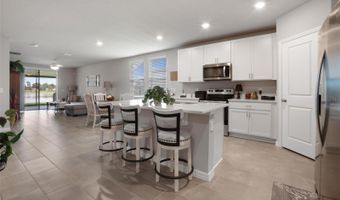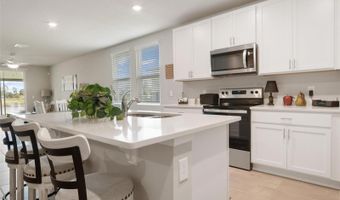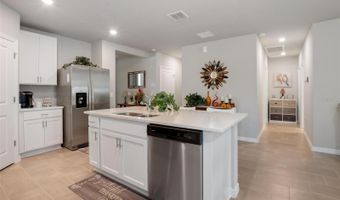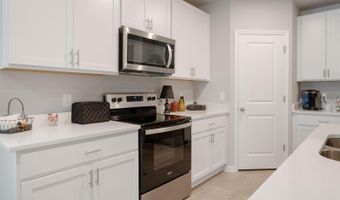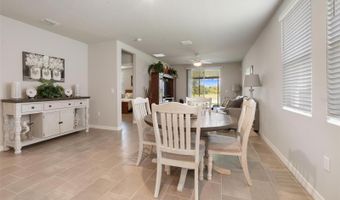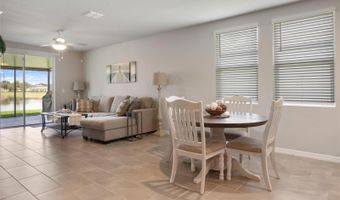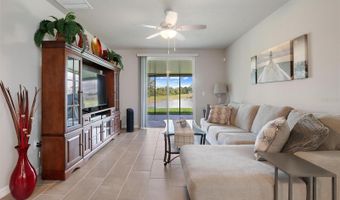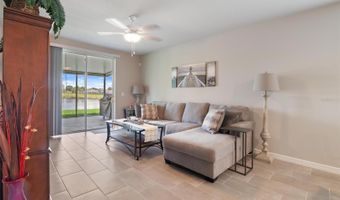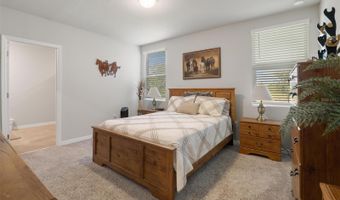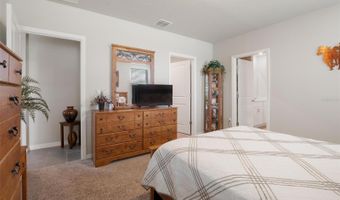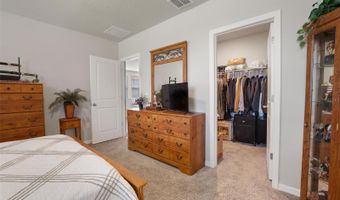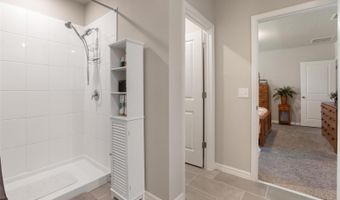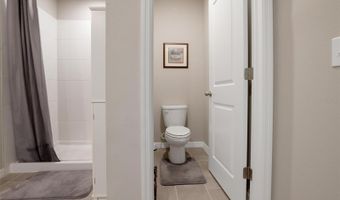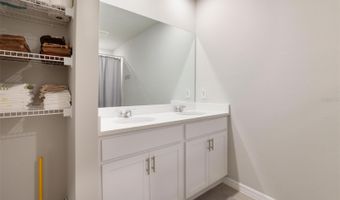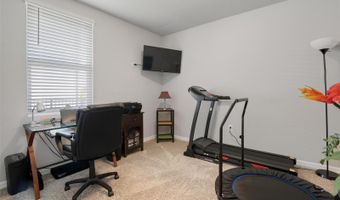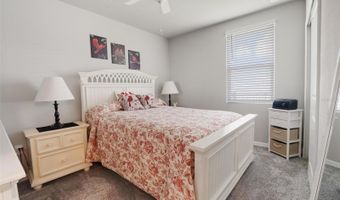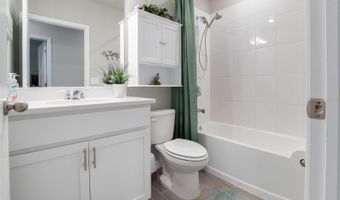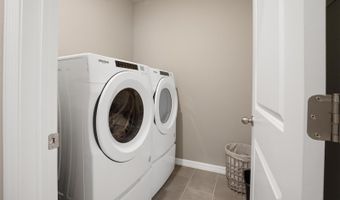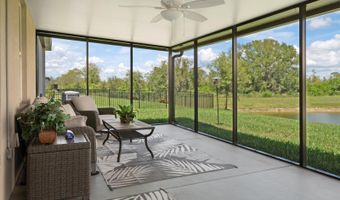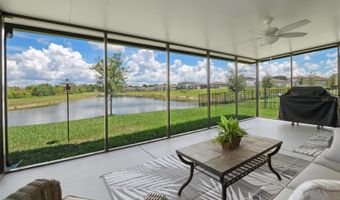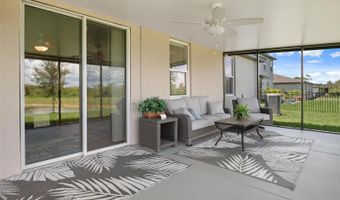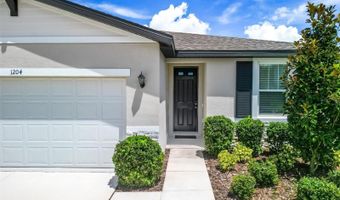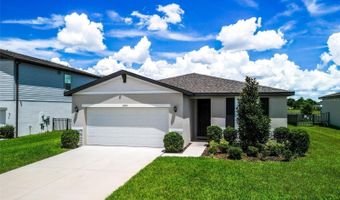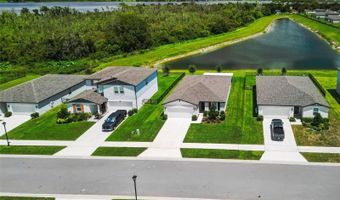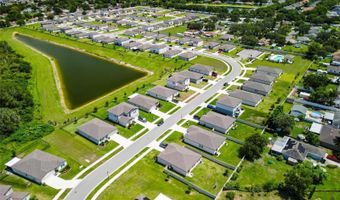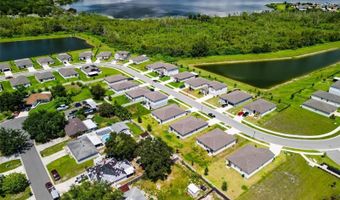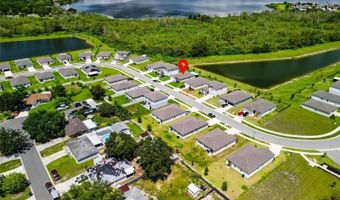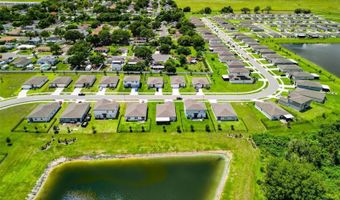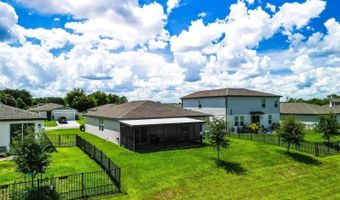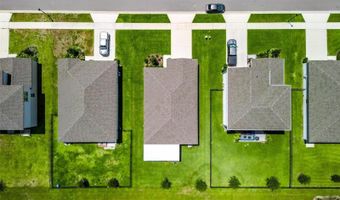1204 OAK VALLEY Dr Auburndale, FL 33823
Snapshot
Description
Nestled in a serene neighborhood, this stunning three-bedroom, two-bathroom residence beautifully blends elegance and comfort. As you step inside, you are greeted by an inviting open concept layout that seamlessly connects the living, dining, and kitchen areas, creating a warm and welcoming atmosphere ideal for both entertaining and everyday living. The heart of this home is undoubtedly the beautifully designed kitchen, featuring white quartz countertops, a spacious island perfect for meal prep or casual dining, and a generous walk-in pantry that offers ample storage space for all your culinary needs. The formal dining room provides an exquisite space for hosting dinner parties or family gatherings, enhancing the overall charm of this remarkable property. Retreat to the expansive primary bedroom, which boasts an en suite bathroom and an impressive walk-in closet, ensuring you have plenty of room for your wardrobe and personal items. The home is adorned with elegant tile flooring throughout, while cozy carpet graces the bedrooms and dining room, adding a touch of warmth and comfort. Step through the sliding doors and into your very own outdoor oasis! The large screened-in lanai is enhanced by a ceiling fan with lights, creating a breezy retreat where you can unwind while enjoying breathtaking views of the large pond and the surrounding conservation area, where you can witness the beauty of local wildlife in its natural habitat. This exquisite property also features an epoxy-finished two-car garage, offering not only durability but a sleek look for your vehicles. Plus, enjoy access to the community pool, perfect for those hot summer days or a refreshing evening swim. Don’t miss your chance to call this captivating home yours! HOA is still owned by the builder Meritage Homes until all homes in the community are complete. Schedule a viewing today and experience the tranquility and beauty that await you
More Details
Features
History
| Date | Event | Price | $/Sqft | Source |
|---|---|---|---|---|
| Listed For Sale | $339,990 | $201 | KELLER WILLIAMS REALTY SMART 1 |
Taxes
| Year | Annual Amount | Description |
|---|---|---|
| 2024 | $3,830 |
Nearby Schools
Senior High School Auburndale Senior High School | 2.1 miles away | 09 - 12 | |
Elementary School Walter Caldwell Elementary School | 2.2 miles away | PK - 05 | |
Middle School Jere L. Stambaugh Middle | 2.3 miles away | 06 - 08 |
