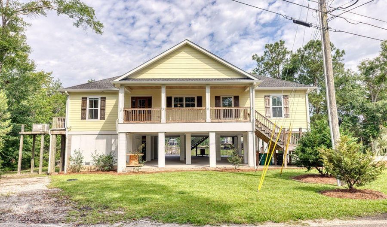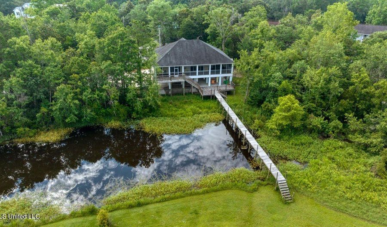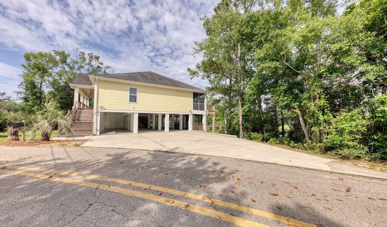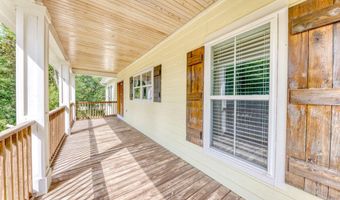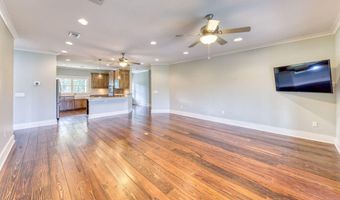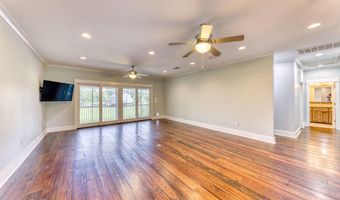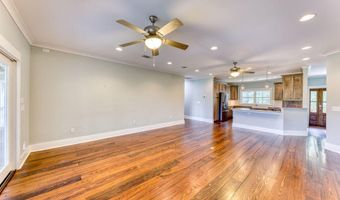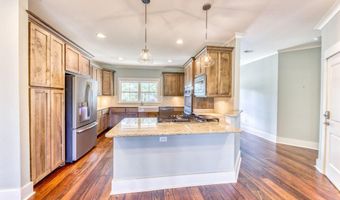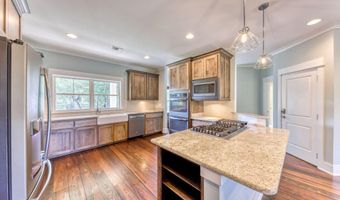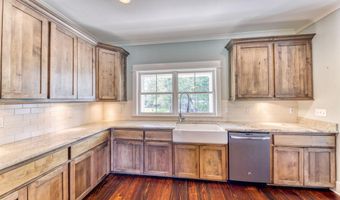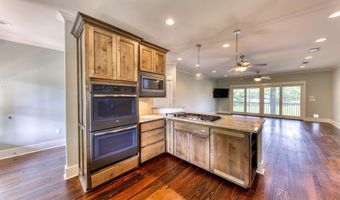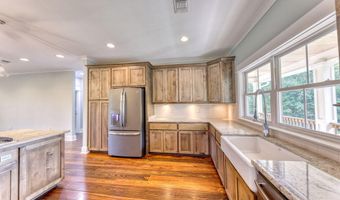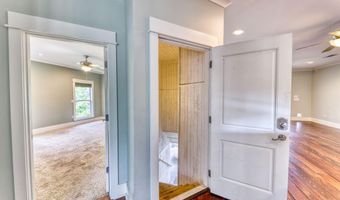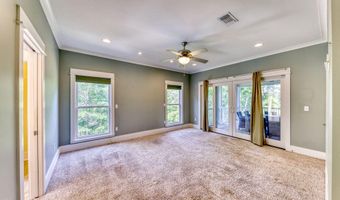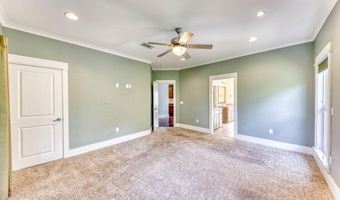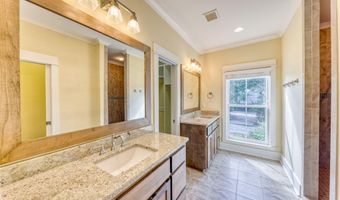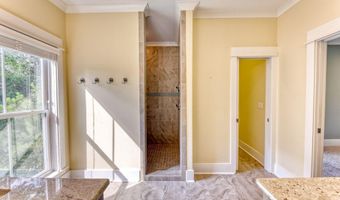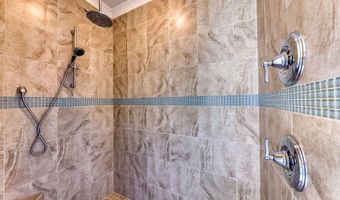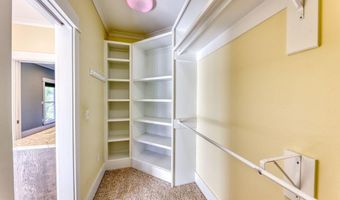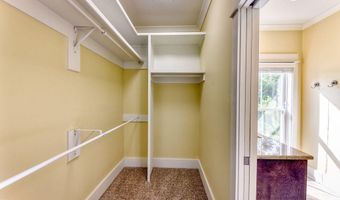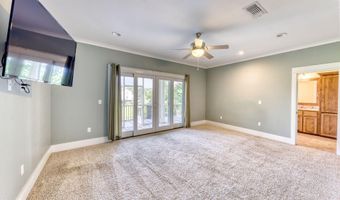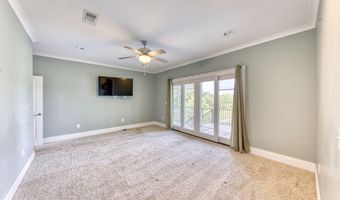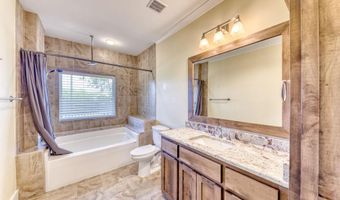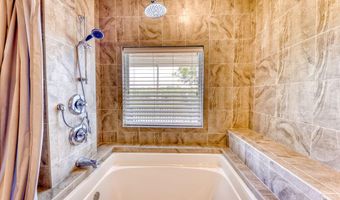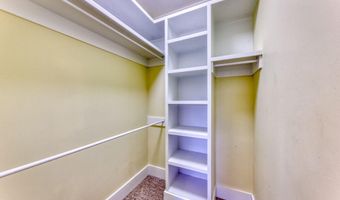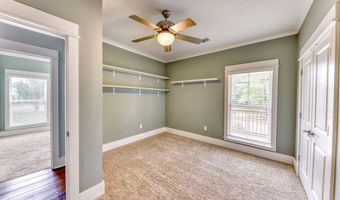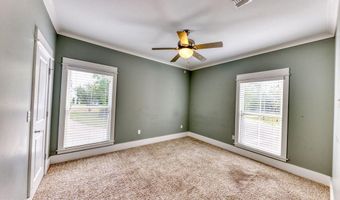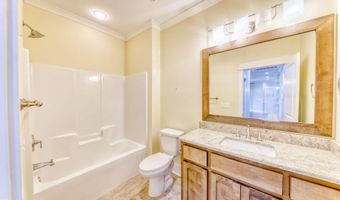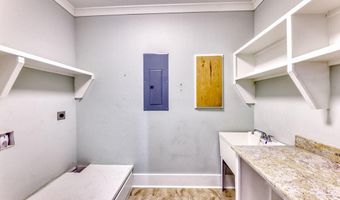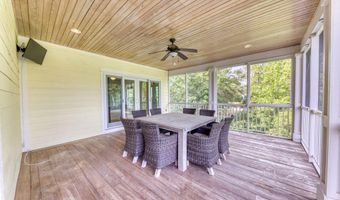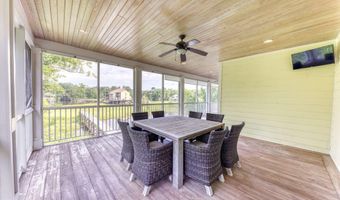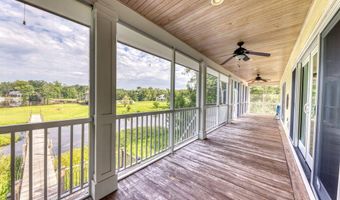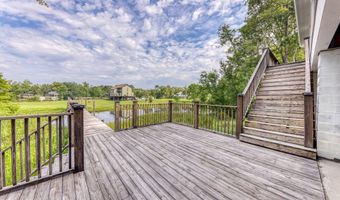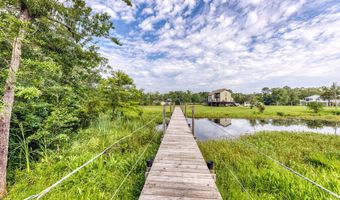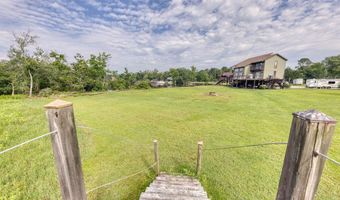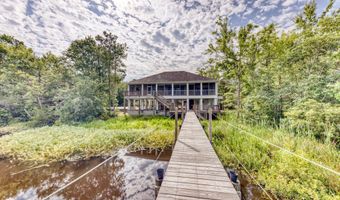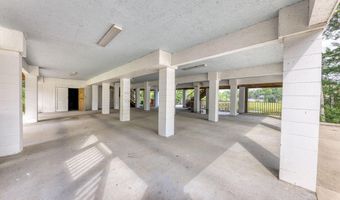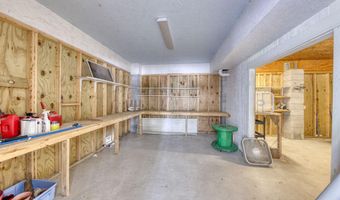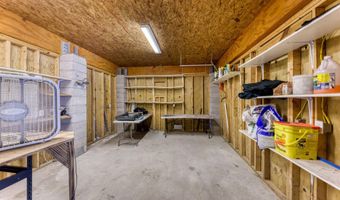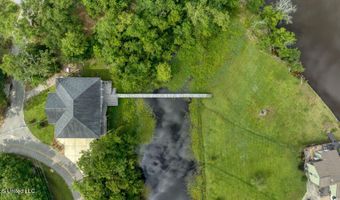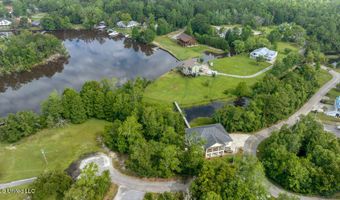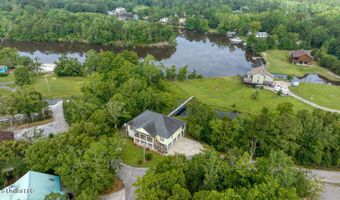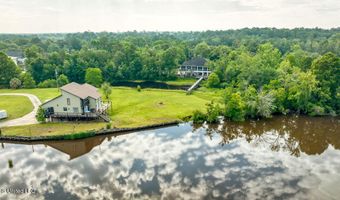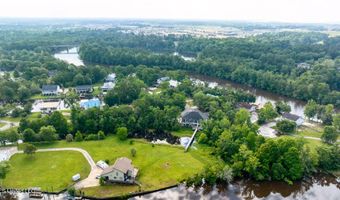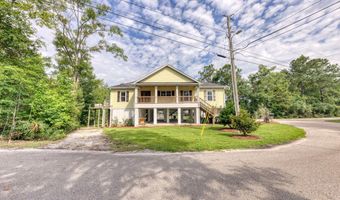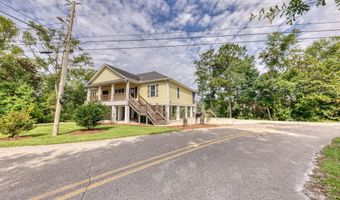12039 Carls Cv Biloxi, MS 39532
Snapshot
Description
Huge Price Improvement - Motivated Seller! Welcome to your waterfront dream home nestled in the serene neighborhood of Magnolia Bend subdivision. This exquisite property offers a perfect blend of elegance, comfort, and modern amenities. With its stunning architecture and interior, this residence truly embodies luxury living.As you step inside, you are greeted with high ceilings and hardwood floors. The open floor plan seamlessly connects the living room and gourmet kitchen, creating an ideal space for entertaining guests or enjoying quality time with family.The gourmet kitchen is a chef's paradise, dressed with top-of-the-line stainless steel appliances, granite counter tops, custom cabinetry, double oven, farm sink with pot filler, pantry cabinets with pull out drawers, gas stove, and a breakfast bar. The master suite is a true sanctuary, boasting a spacious bedroom with a luxurious ensuite bathroom complete with a walk-in shower, his and her vanities, and a walk-in closet. The second master suite includes a walk-in closet, spacious bathroom, and a private entrance to the screened porch. The sliding glass doors exit to the screen back porch providing a cozy spot to enjoy your morning coffee while overlooking the lush backyard paradise. The backyard is an oasis of tranquility featuring an isolated gum pond with a catwalk to the Tchoutacabouffa River. A patio is ideal for outdoor dining and entertaining and there is ample space in the enclosed storage room. Take away all the worry of hurricane weather with a Generac Power System. The utility room has a sink, folding counter, and pedestal with drawers for the washer and dryer. Additional features include soft close drawers, recess lighting, and nickel finishes throughout. Located in the desirable neighborhood of Magnolia Bend, residents can enjoy easy access to the new Creekbend Elementary and Middle School, Promenade shopping center, and just a short drive the Biloxi Beach and Casinos. Do not miss the rare opportunity to own this extraordinary residence, where luxury and comfort unite in perfect harmony. Schedule your private viewing today and envision the lifestyle you've always dreamed of in this exceptional home.
More Details
Features
History
| Date | Event | Price | $/Sqft | Source |
|---|---|---|---|---|
| Price Changed | $473,040 -4.44% | $219 | Dronet Realty Group | |
| Listed For Sale | $495,000 | $229 | Dronet Realty Group |
Taxes
| Year | Annual Amount | Description |
|---|---|---|
| 2024 | $2,985 |
Nearby Schools
Elementary School North Bay Elementary School | 2.1 miles away | KG - 06 | |
High School Biloxi High School | 2.3 miles away | 10 - 12 | |
Elementary School St Martin N Elementary School | 2.4 miles away | PK - 03 |
