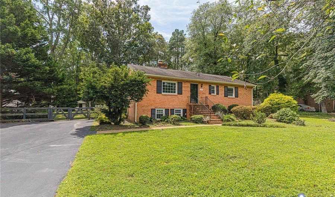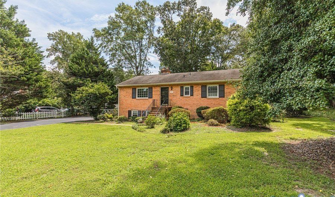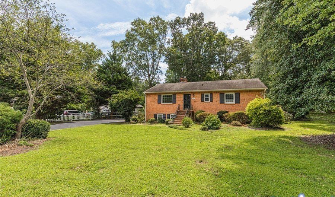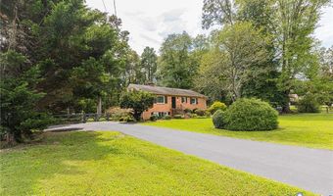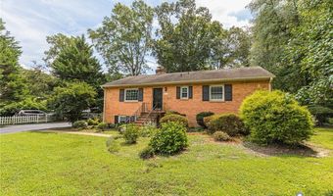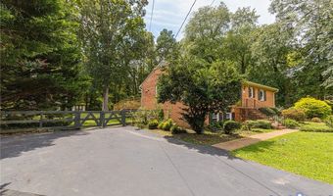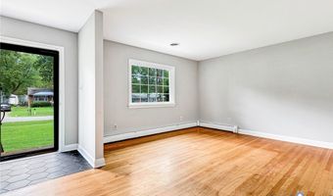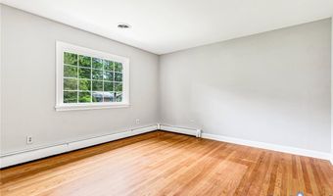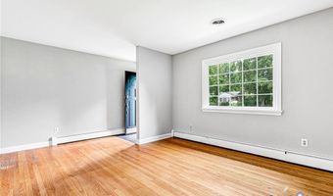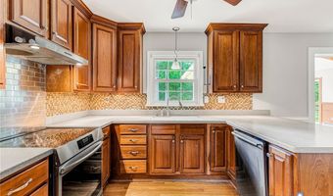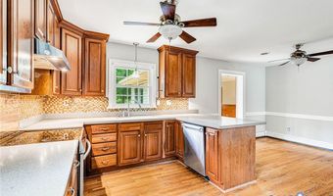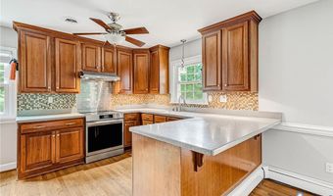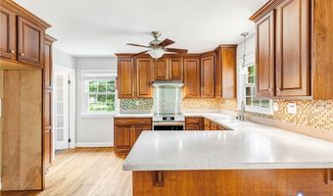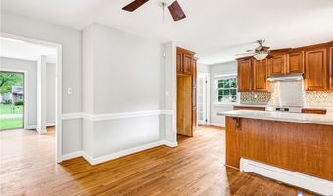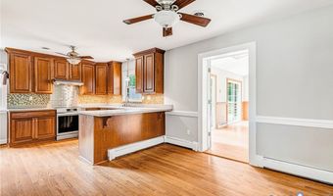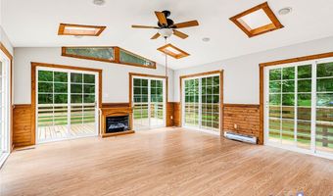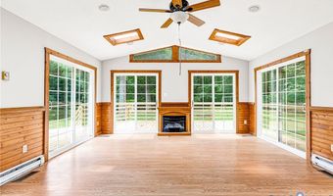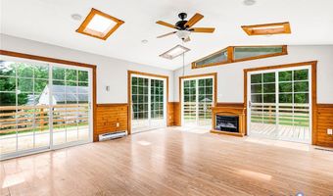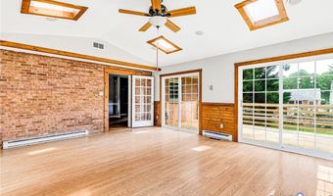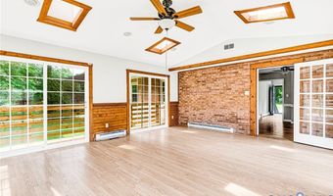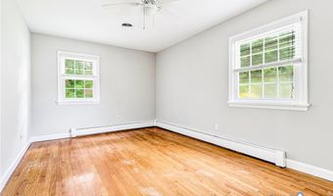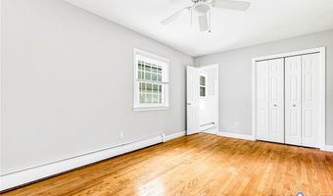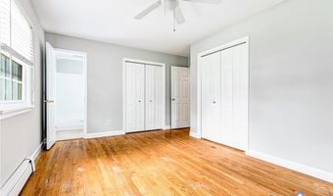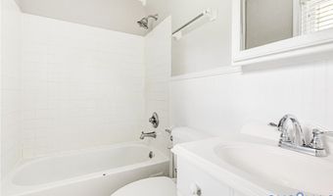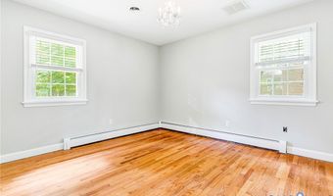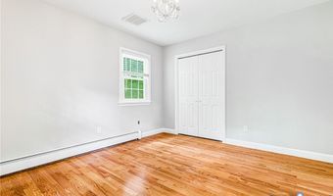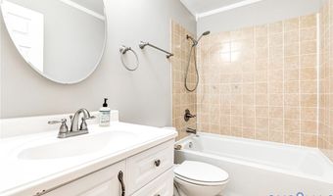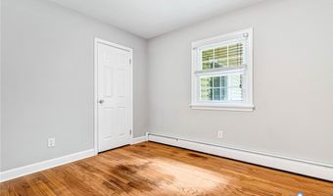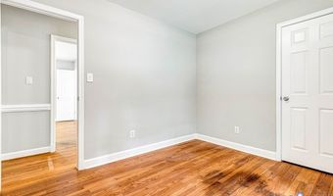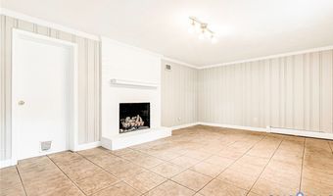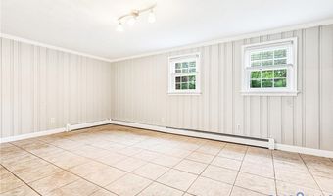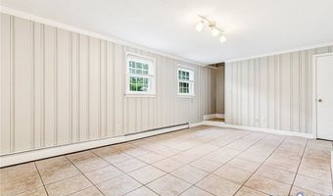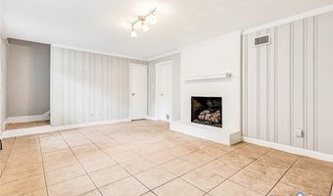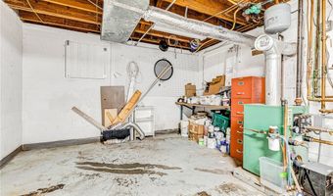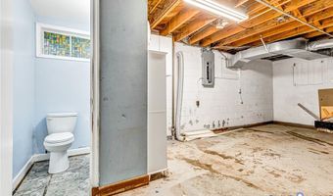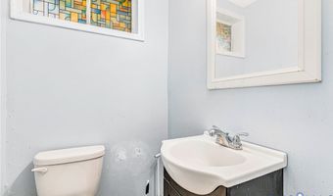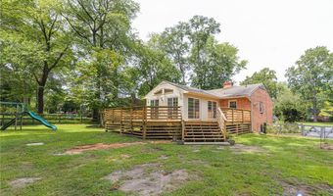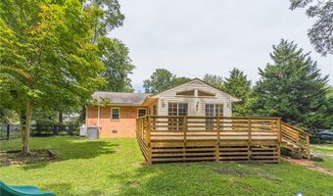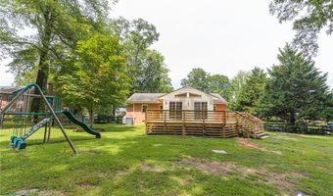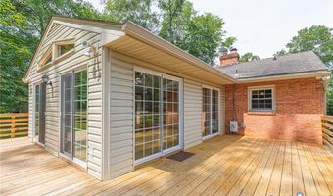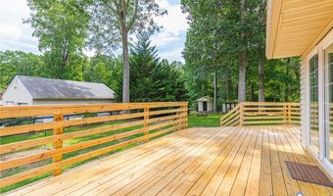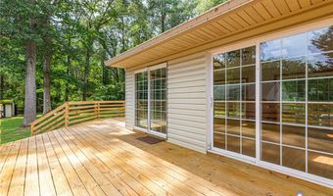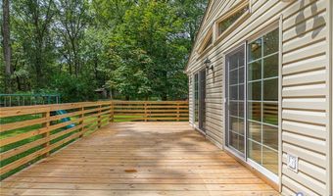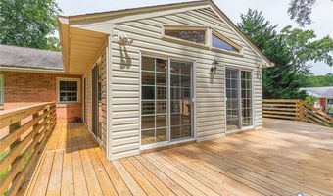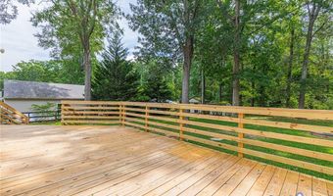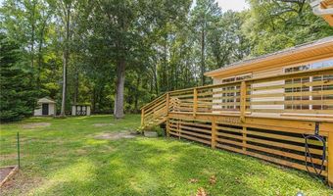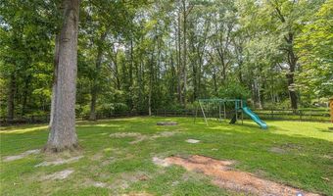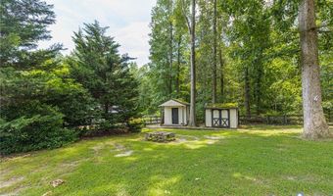12025 Sunset Dr Ashland, VA 23005
Snapshot
Description
All brick home on half an acre in the popular Oak Hill Estates neighborhood in Ashland! Enjoy first floor living, plus a fabulous Rec Room with a gas fireplace in the basement! The main floor offers hardwood floors, a bright Family Room, an updated Kitchen with SS appliances and an attached Dining Space, a huge & bright Florida Room with a gas fireplace, a Primary Suite with a full bath, two more spacious bedrooms, and another full bath! Both of the full baths have updated ceramic tile floors and tile surrounding the tubs. The entire interior of the home was recently painted and ready for you to move in! You will love entertaining or just relaxing on the large 12' wide deck that wraps around the entire Florida Room - deck was replaced in 2024 and sealed this summer! And the fenced-in backyard is perfect for children, pets, and a good game of cornhole! The home is on a large half acre lot that backs up to a wooded area, so you will have plenty of privacy. And your paved driveway provides plenty of parking and was just sealed in 2024. The beautiful trees in the backyard offer shade on those hot summer days. Only minutes from the Town of Ashland and all of its conveniences and charm! Don't miss seeing this one!
More Details
Features
History
| Date | Event | Price | $/Sqft | Source |
|---|---|---|---|---|
| Listed For Sale | $399,900 | $213 | Weichert Home Run Realty |
Taxes
| Year | Annual Amount | Description |
|---|---|---|
| 2025 | $1,500 | OAK HILL ESTATES LOT 6 BLK C SEC 3 |
Nearby Schools
Elementary School Henry Clay Elementary | 1.5 miles away | PK - 02 | |
Elementary School Elmont Elementary | 1.9 miles away | PK - 05 | |
Middle School Liberty Middle | 3.1 miles away | 06 - 08 |
