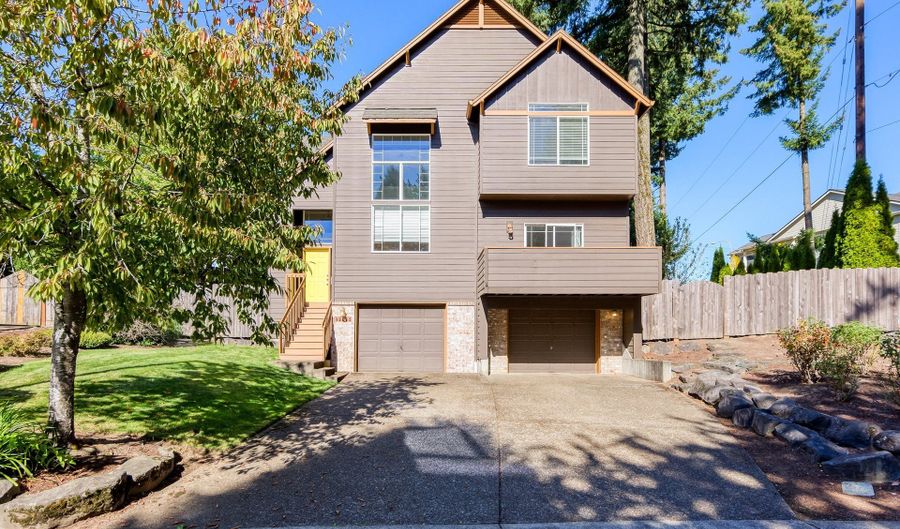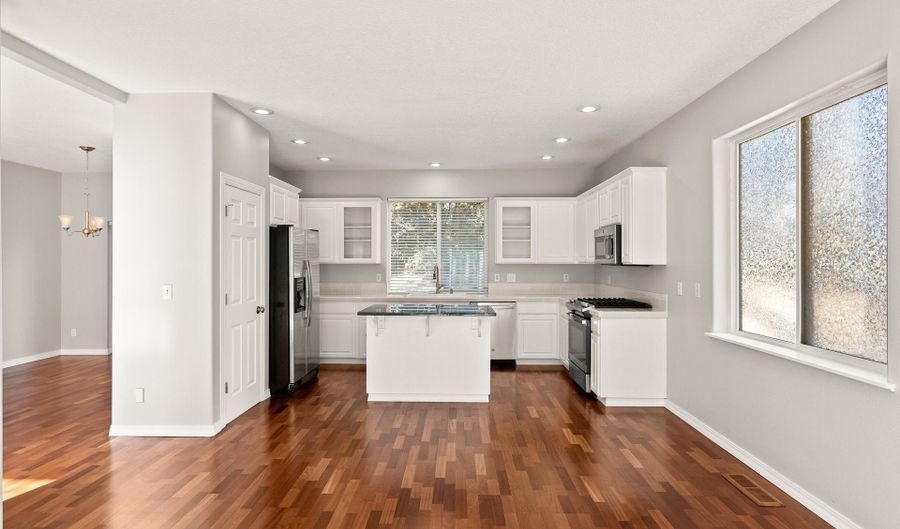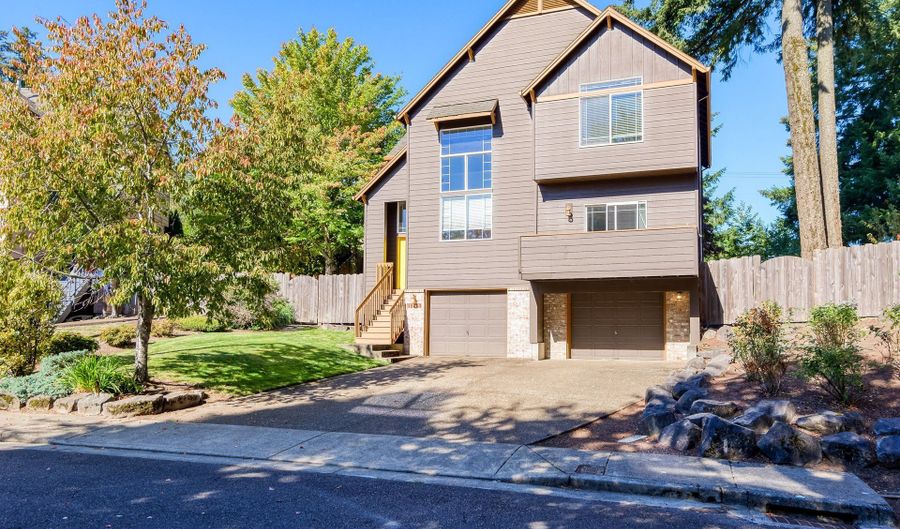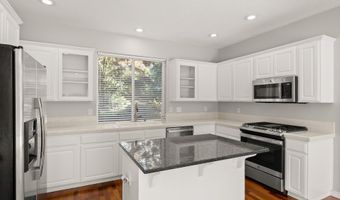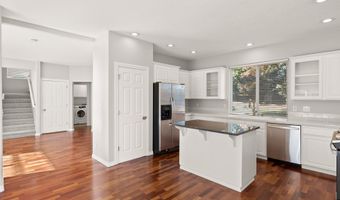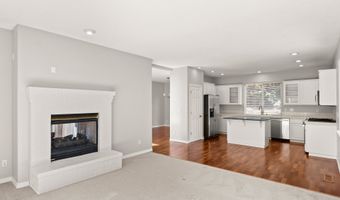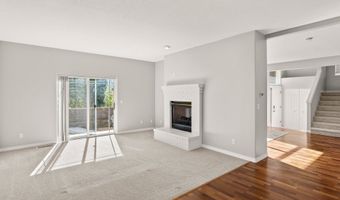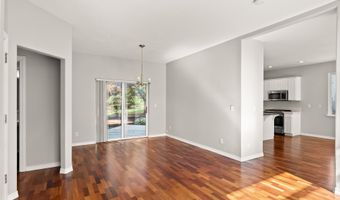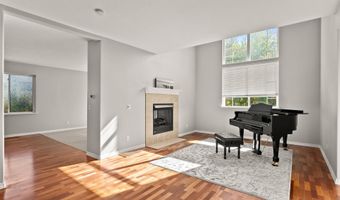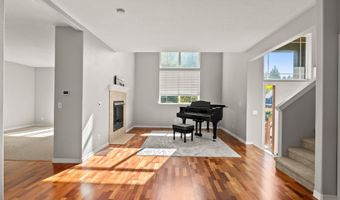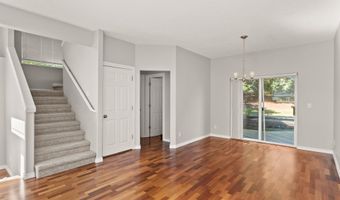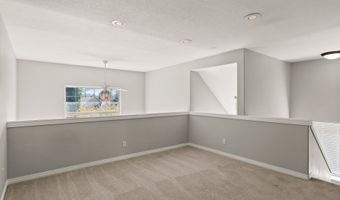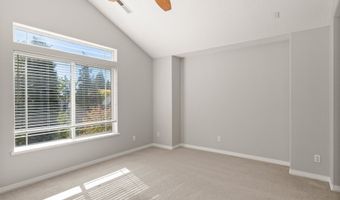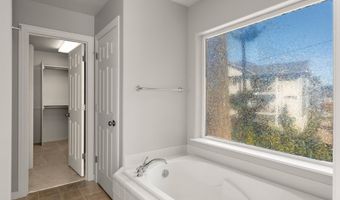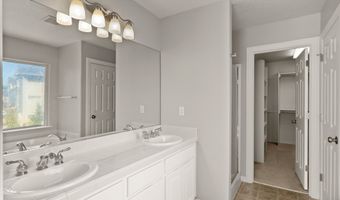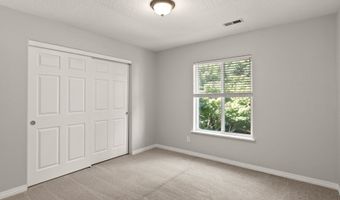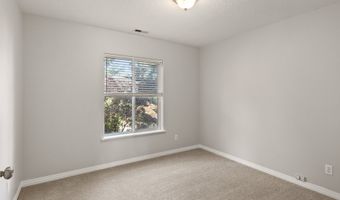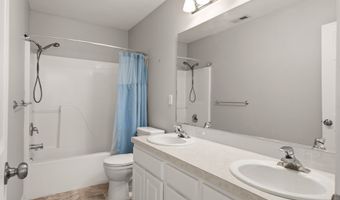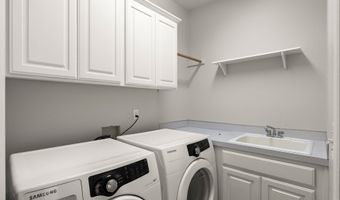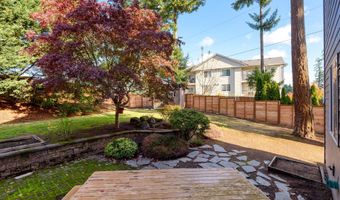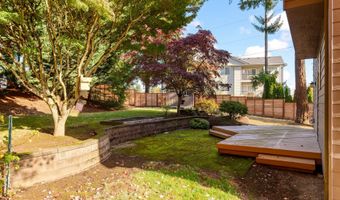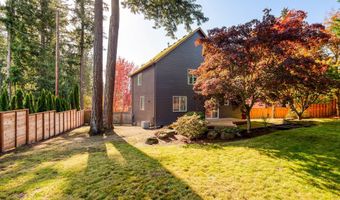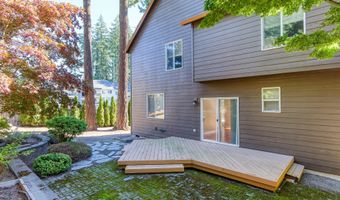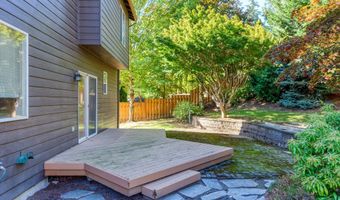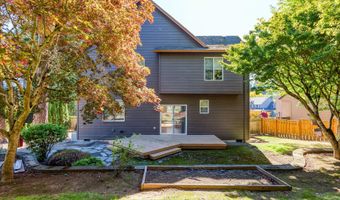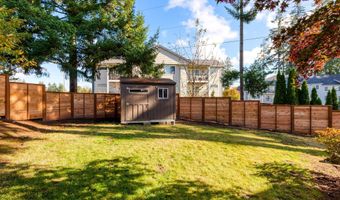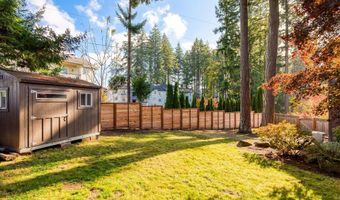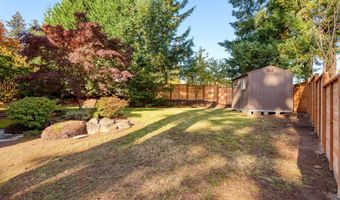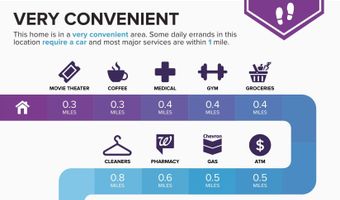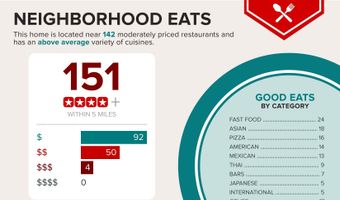Light and bright three bedroom beauty in a prime location near shopping, dining and more! Formal and informal spaces, an open floorplan, high ceilings and an enchanting dual-sided fireplace make this home an entertainer's dream! Perfect your culinary creations in the chef's kitchen with stainless appliances and a center island, great for food preparation. At the end of a long day, retreat to the spacious primary suite, complete with a walk-in closet, and an en-suite bathroom with a soaking tub, separate shower and a dual-sink vanity. Two additional bedrooms, a generously sized shared bath and a large loft round out the upstairs. Outside, you will find an expansive backyard with a deck, patio, shed, raised beds and mature landscape for privacy. Situated less than a mile from highly rated Scholls Heights Primary School as well as shops, restaurants, theater, entertainment and more at vibrant Progress Ridge Town Square. Don't miss this incredible opportunity!
