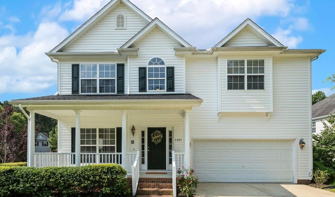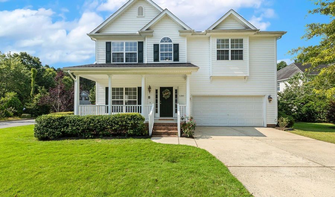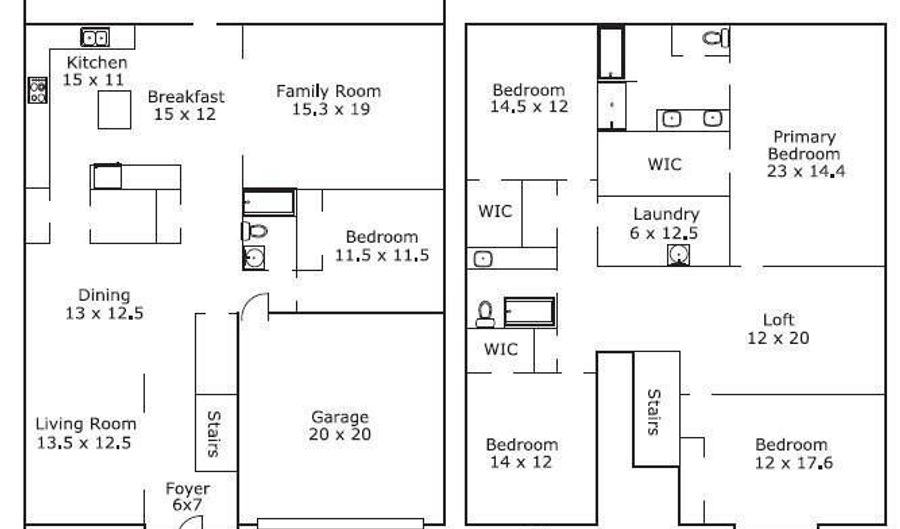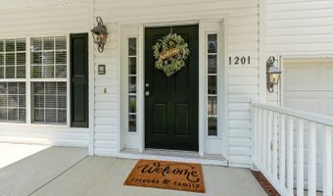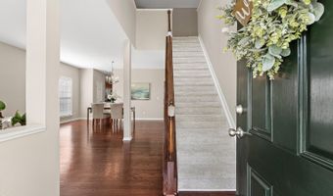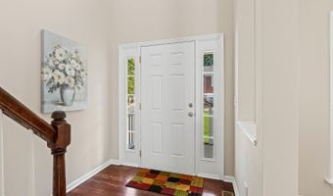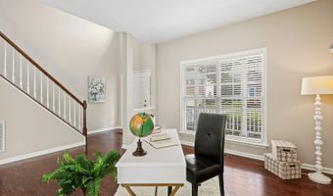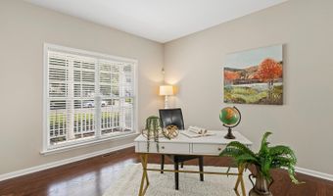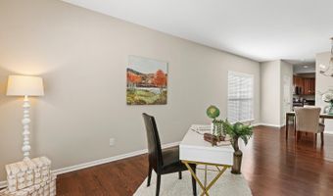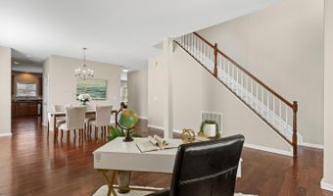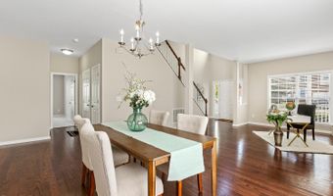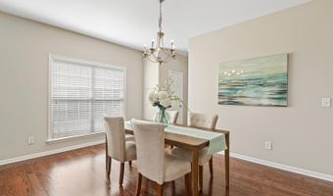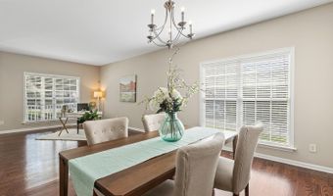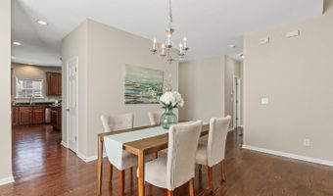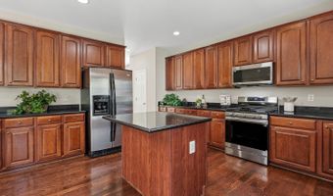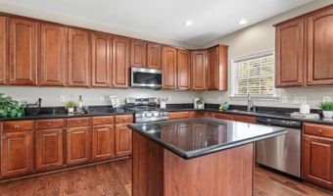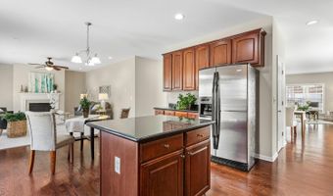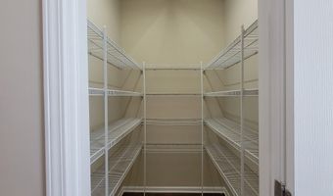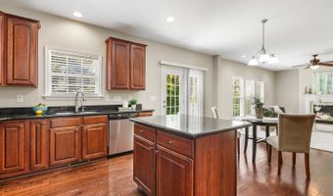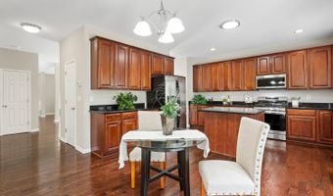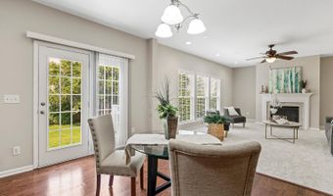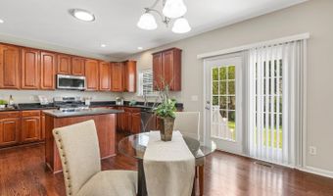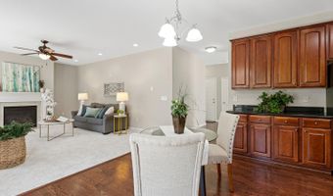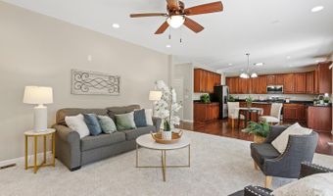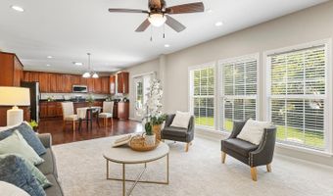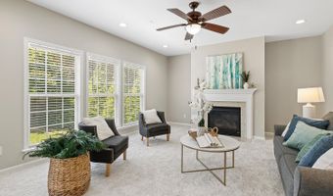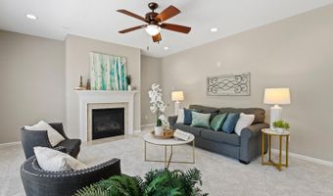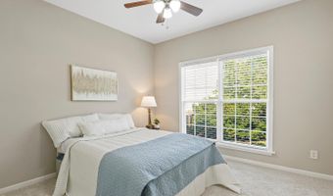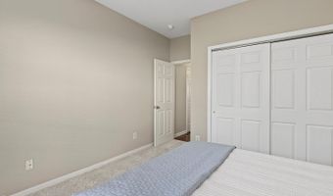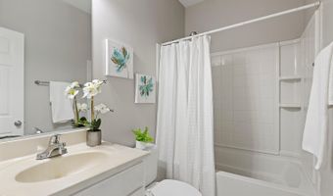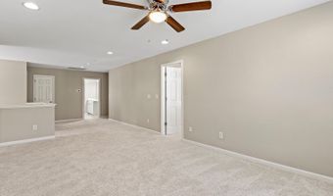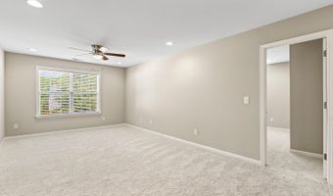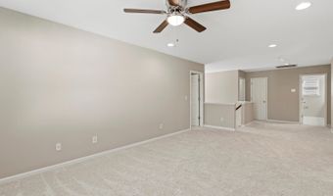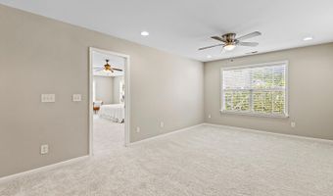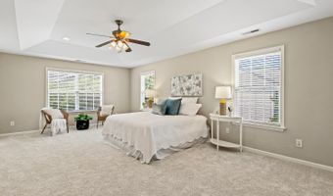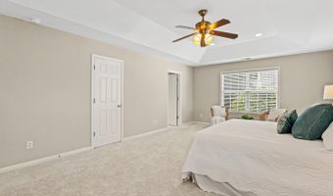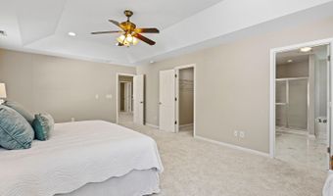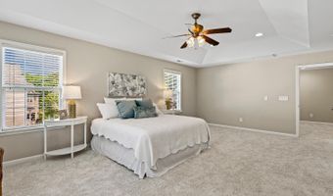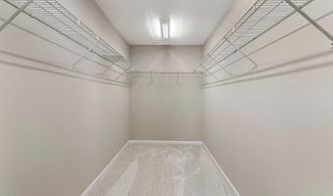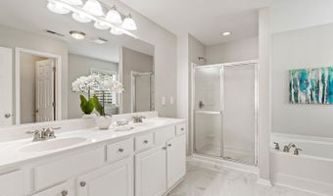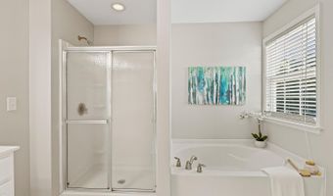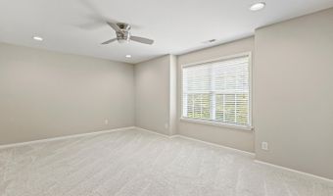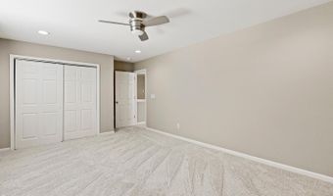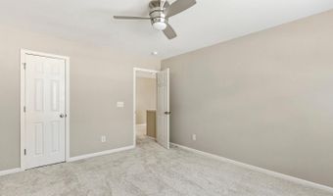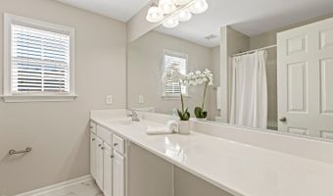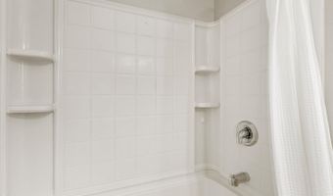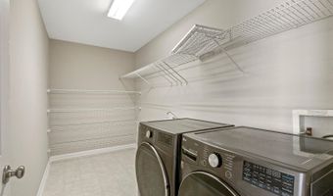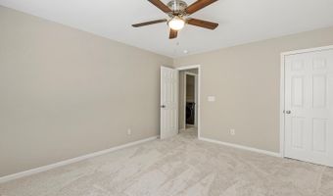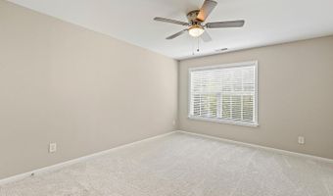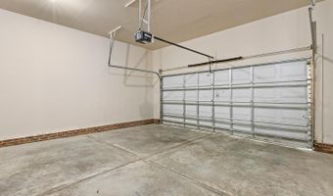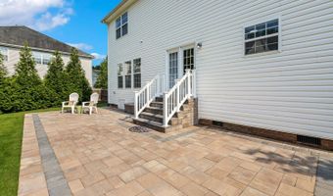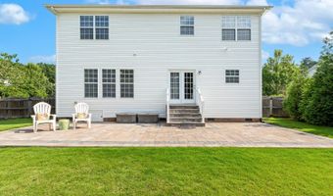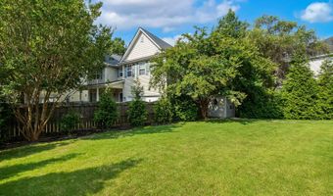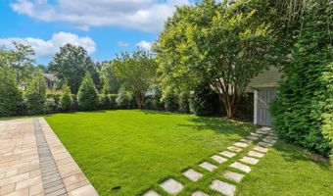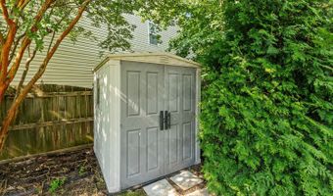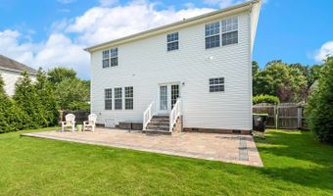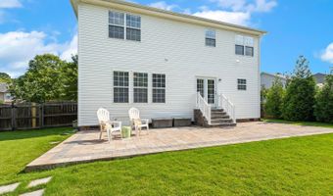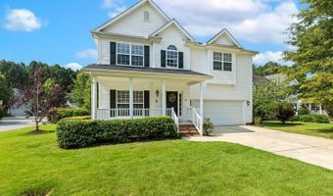1201 Woodlands Creek Way Apex, NC 27502
Snapshot
Description
Welcome to this beautifully maintained corner lot home tucked away in a quiet cul-de-sac in the desirable Village at Crockett's Ridge community in Apex. This meticulously cared-for residence offers comfort and elegance. Step inside to enjoy the fresh neutral paint throughout, creating a warm and inviting atmosphere. The main level features luxurious, plush carpet and beautiful cherry-finished hardwood floors, complemented by spacious matching cabinetry. The kitchen is a true highlight, boasting stainless steel appliances (including a new range and microwave), Silestone countertops, a center island with a breakfast area, and a walk-in pantry. The open living space layout flows into a spacious formal dining room and a sunlit family room with recessed lighting, ample natural ventilation, and a cozy gas fireplace. One of the most desirable features is the guest suite on the main floor, perfect for multigenerational living or visiting guests. Upstairs, you'll find generously sized bedrooms, including a luxurious primary suite with a tray ceiling, recessed lighting, and a large walk-in closet. The home offers three full bathrooms, a spacious loft/play area, and a walk-in laundry room with a utility sink. Step outside to your private backyard, perfect for relaxing or entertaining. Enjoy a flat backyard with a new custom stone paver patio, and plenty of space for a firepit, BBQ area, and cozy outdoor seating. The fully fenced yard offers both beauty and privacy. The roof is new (June 2025) and the crawl space is insulated with a moisture barrier. Located near Top-Rated Wake County Schools and quick access to I-540, US-1, Hwy 55, and Hwy 64. Nearby amenities include the 92-acre Pleasant Park with multi-purpose fields, basketball, tennis, and pickleball courts, Apex Nature Park, featuring walking trails, a dog park, volleyball courts, a playground, and an outdoor amphitheater, and popular Jordan Lake, just a short drive away.
More Details
Features
History
| Date | Event | Price | $/Sqft | Source |
|---|---|---|---|---|
| Listed For Sale | $750,000 | $220 | RE/MAX UNITED |
Expenses
| Category | Value | Frequency |
|---|---|---|
| Home Owner Assessments Fee | $440 | Annually |
Taxes
| Year | Annual Amount | Description |
|---|---|---|
| 2025 | $5,383 |
Nearby Schools
Elementary School Olive Chapel Elementary | 1.3 miles away | KG - 05 | |
Elementary School Apex Elementary | 2.4 miles away | KG - 05 | |
Elementary School Baucom Elementary | 2.9 miles away | PK - 05 |
