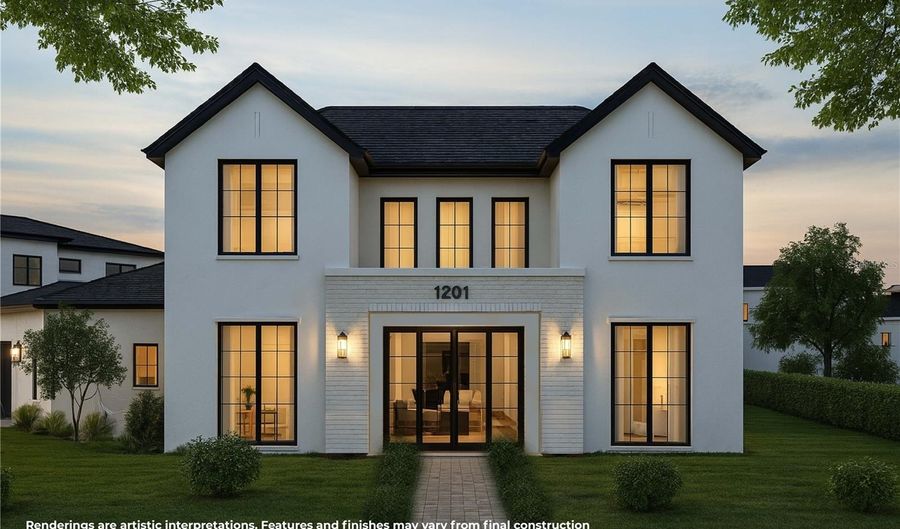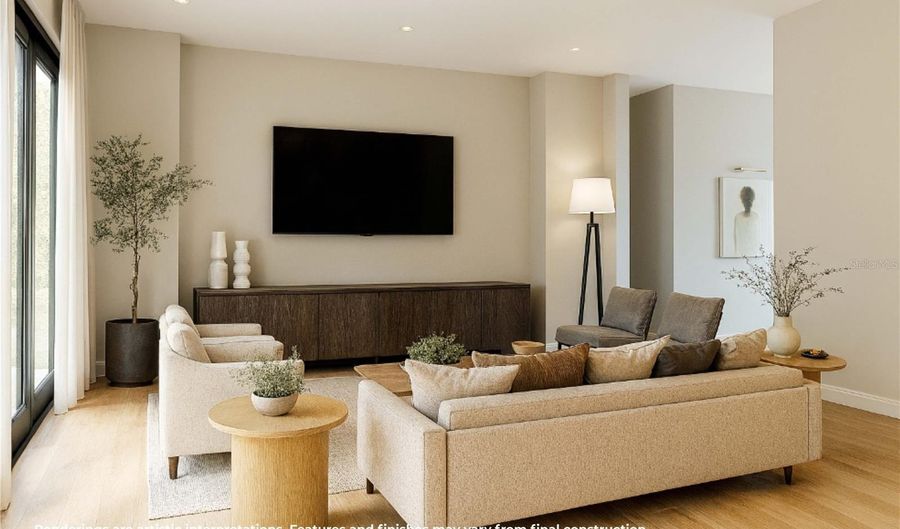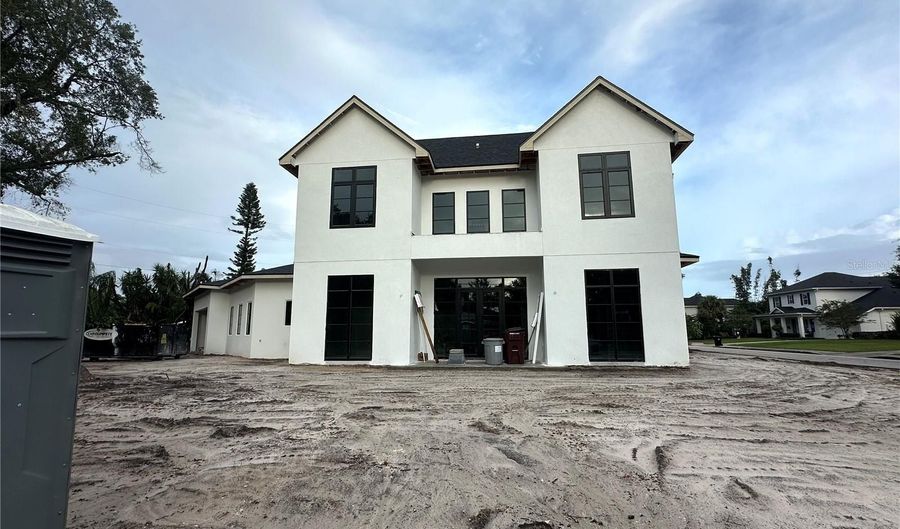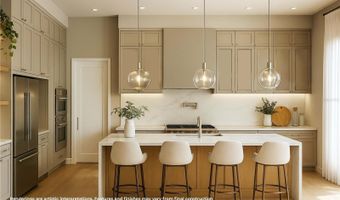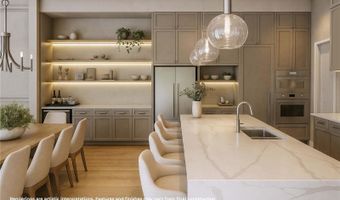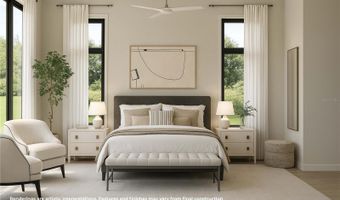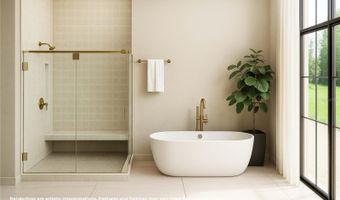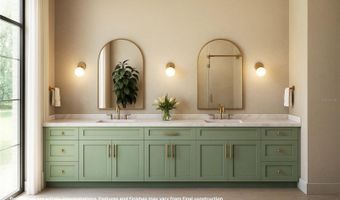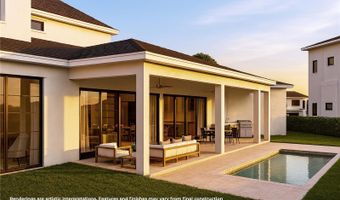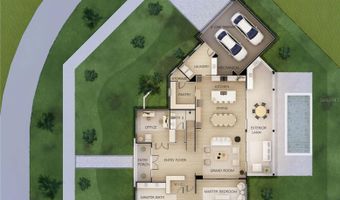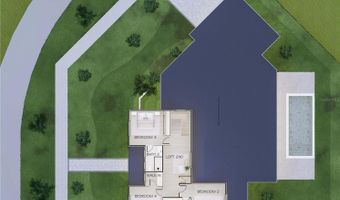1201 TANAGER Dr Orlando, FL 32803
Snapshot
Description
Under Construction. Stunning architectural masterpiece by renowned builder LUIH Homes, perfectly positioned in the highly sought-after Audubon Park neighborhood. This exceptional residence spans nearly 3,800 square feet of expertly designed living space, set on a generous 0.26-acre lot. From the moment you arrive, the home commands attention with a bold double-door entry and striking curb appeal that reflects the refined design within. Inside, soaring ceilings and expansive windows flood the home with natural light, highlighting the exquisite, engineered hardwood flooring, custom millwork, and refined architectural details that elevate every space. At the heart of the home, the gourmet kitchen showcases sleek quartz countertops, a full suite of premium Thermador appliances, custom cabinetry, and a large waterfall island that serves as a focal point for gatherings. A spacious walk-in butler’s pantry offers additional prep space, storage, and convenience, designed to meet the needs of a true culinary enthusiast. The adjacent dining and living areas open through large glass sliders to the outdoor oasis, creating the perfect setting for indoor-outdoor living. The luxurious primary suite is thoughtfully designed for relaxation and privacy, featuring oversized his-and-hers walk-in closets and a spa-like en-suite bath complete with a soaking tub, large walk-in shower, and dual vanities framed by designer lighting and finishes. Step outside to an entertainer’s dream backyard, a resort-inspired retreat with a sparkling custom pool, expansive paver patio, and a fully equipped summer kitchen under a covered lanai. Every element of this home has been thoughtfully selected to offer a lifestyle defined by luxury, sophistication, and modern elegance all within one of Orlando’s most cherished communities known for its walkability, vibrant dining scene, and top-rated schools. Located just minutes from East End Market, Baldwin Parks Shopping & Dining, and Orlando Fashion Square Mall, you are truly in the heart of it all.
More Details
Features
History
| Date | Event | Price | $/Sqft | Source |
|---|---|---|---|---|
| Listed For Sale | $1,800,000 | $483 | COMPASS FLORIDA LLC |
Taxes
| Year | Annual Amount | Description |
|---|---|---|
| 2024 | $2,059 |
Nearby Schools
Elementary School Audubon Park Elementary | 0.5 miles away | PK - 05 | |
Middle & High School Pace Center For Girls | 0.9 miles away | 06 - 12 | |
Middle School Glenridge Middle School | 1.1 miles away | 06 - 08 |
