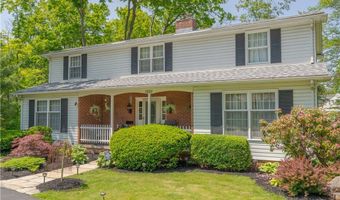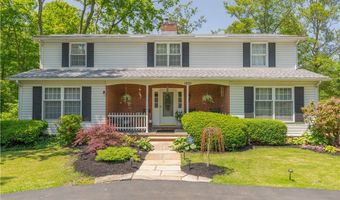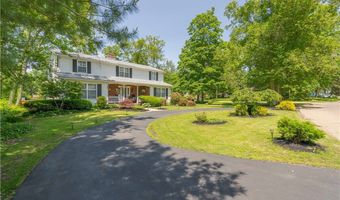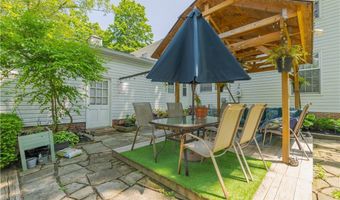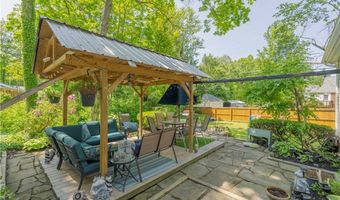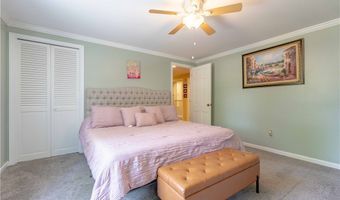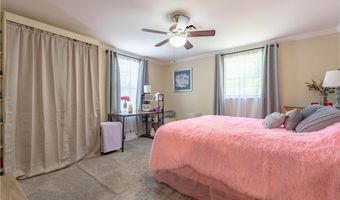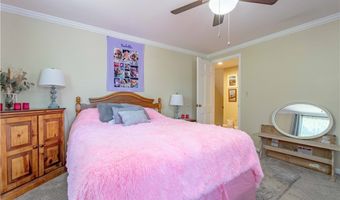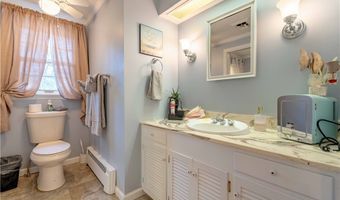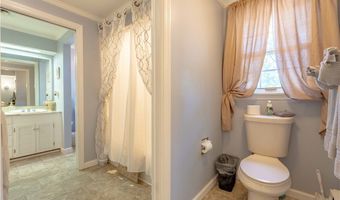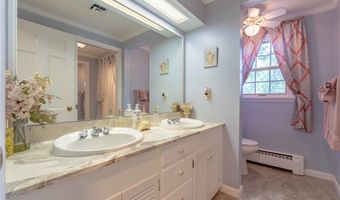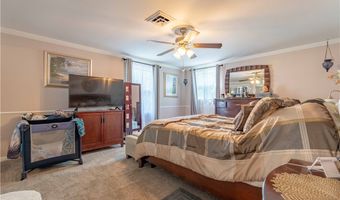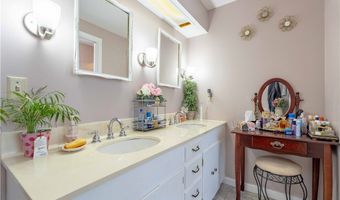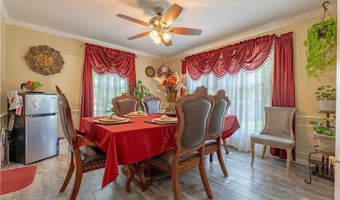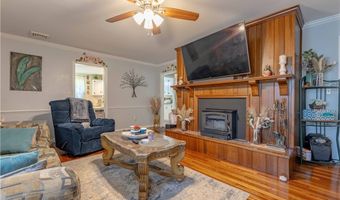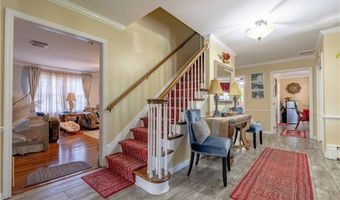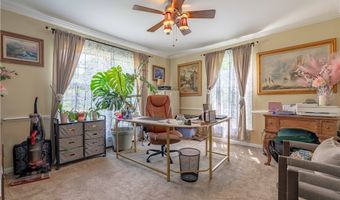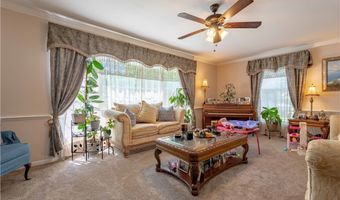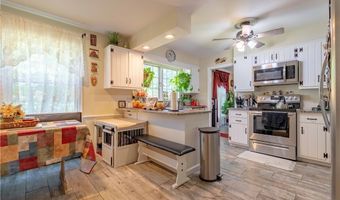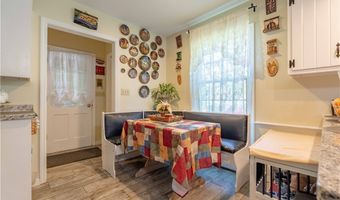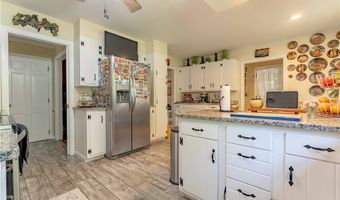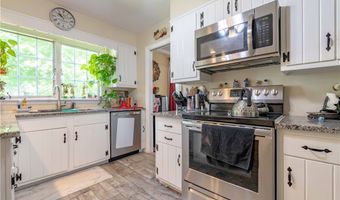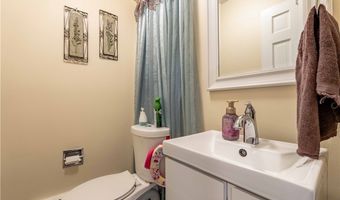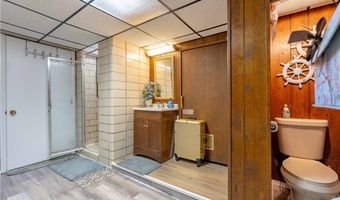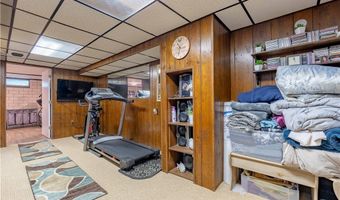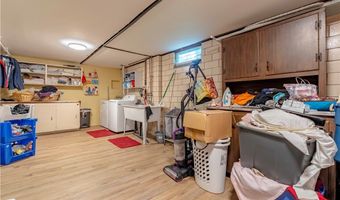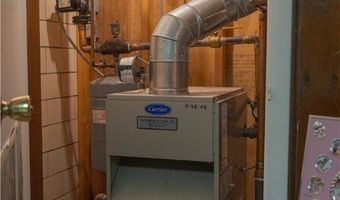1201 Overlook Dr Alliance, OH 44601
Snapshot
Description
This property is a hidden gem! With over 2,800 square feet PLUS an additional 900 square feet in the basement (owner), this home has plenty of space. Many new updates include: new roof (2024), hot water tank (2022), vinyl flooring, shower tile and flooring in main bath, A/C and radiator heat (2018), plumbing, fireplace insert (2021), Italian tile flooring on 1st floor, newer appliances, newer bedroom fans, newer carpet, and more! There is a built-in stereo system throughout the basement and there are automatic lights upon entering the bathroom. Conveniently walk into the covered, renovated, private breezeway, which leads to the basement, the back yard, or the kitchen. Enjoy summer nights on the custom covered deck, situated on a stone patio, surrounded by routinely-maintained landscaping. Schedule your showing today!
More Details
Features
History
| Date | Event | Price | $/Sqft | Source |
|---|---|---|---|---|
| Price Changed | $369,000 -5.14% | $97 | RE/MAX Crossroads Properties | |
| Listed For Sale | $389,000 | $103 | RE/MAX Crossroads Properties |
Taxes
| Year | Annual Amount | Description |
|---|---|---|
| 2024 | $2,927 | 10459,10460 WH EA |
Nearby Schools
Elementary School Parkway Elementary School | 0.5 miles away | 01 - 05 | |
High School Alliance High School | 0.7 miles away | 09 - 12 | |
Elementary School Rockhill Elementary School | 0.9 miles away | KG - 05 |



