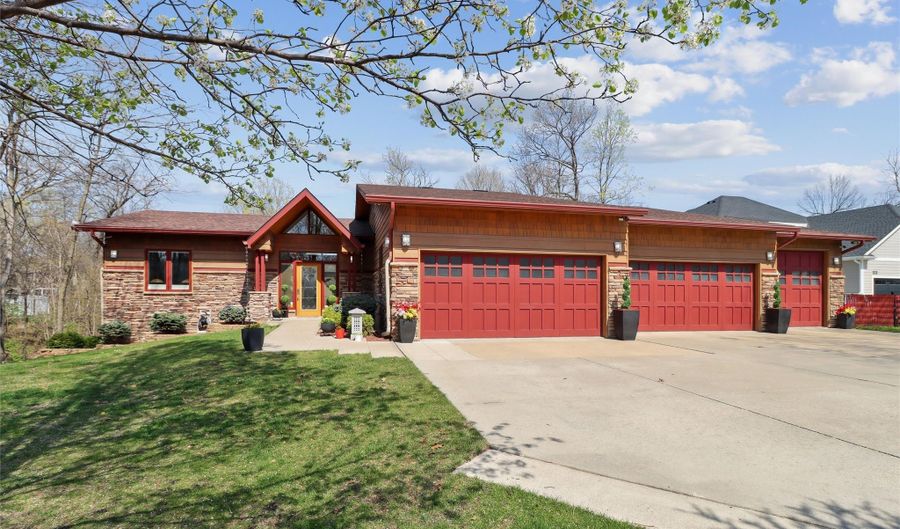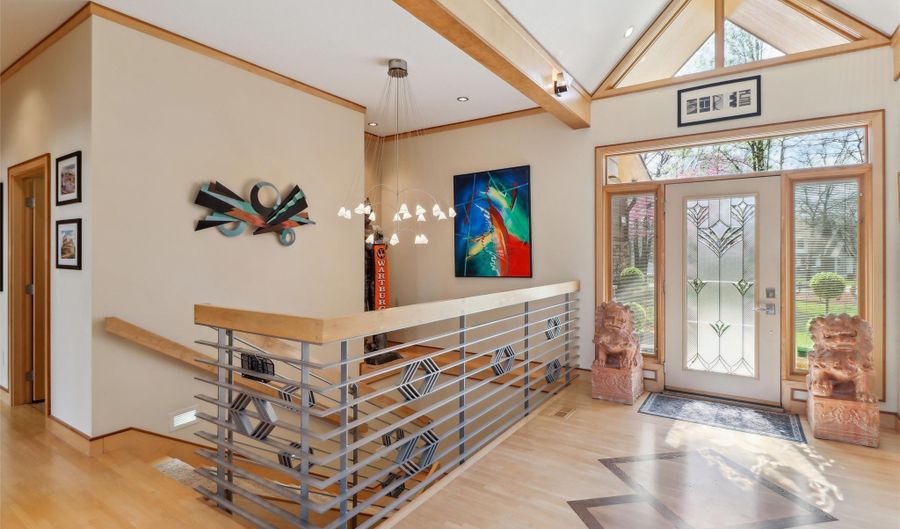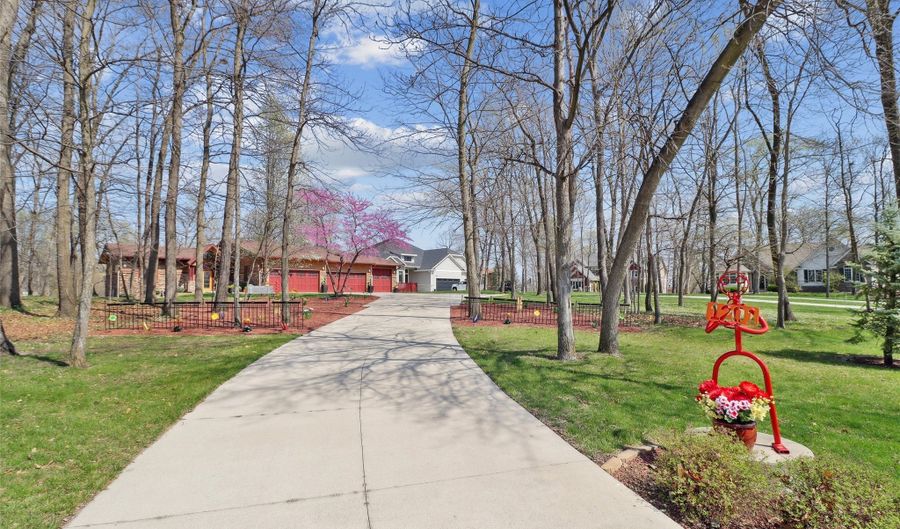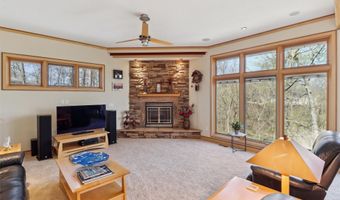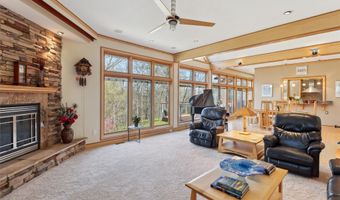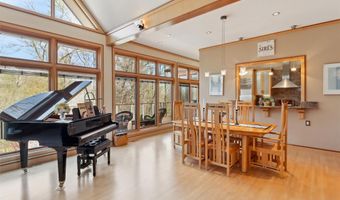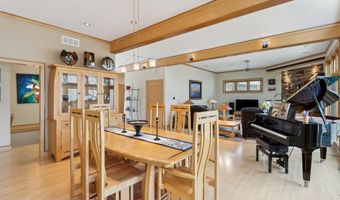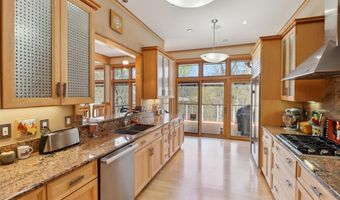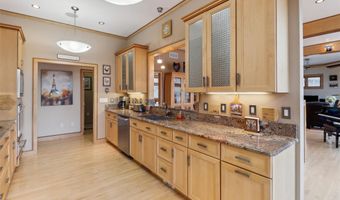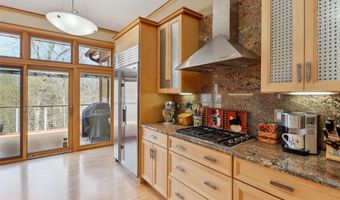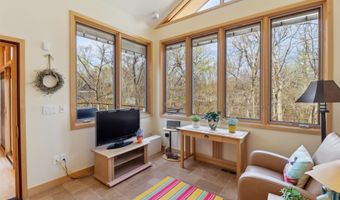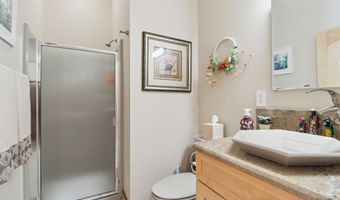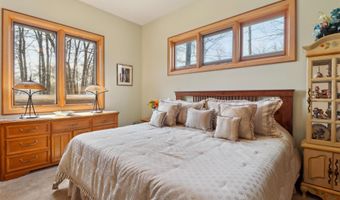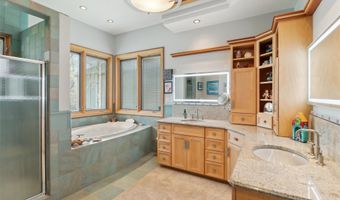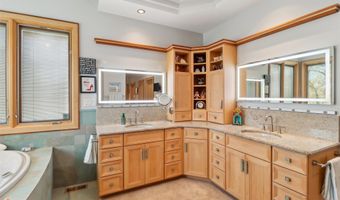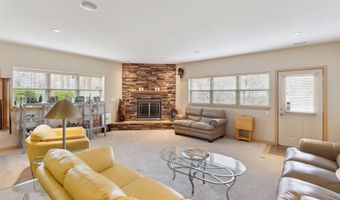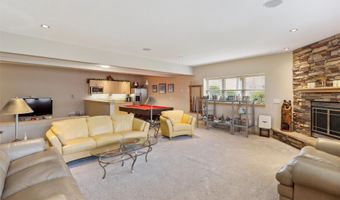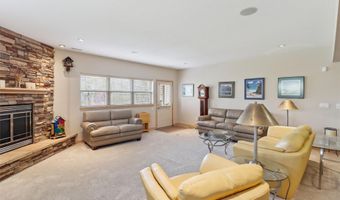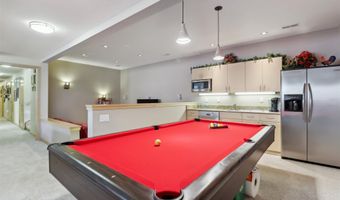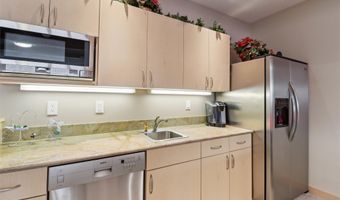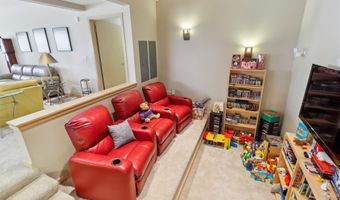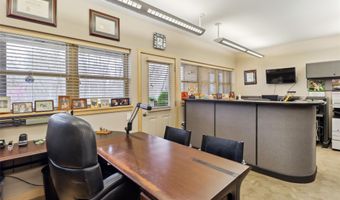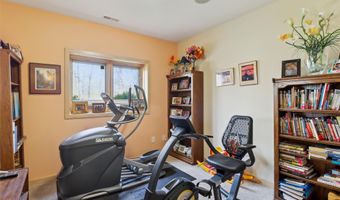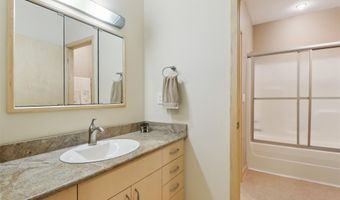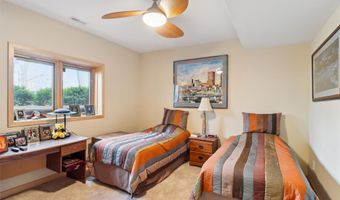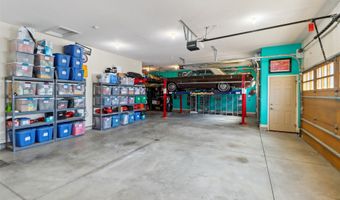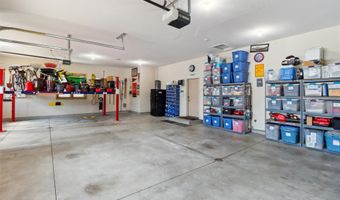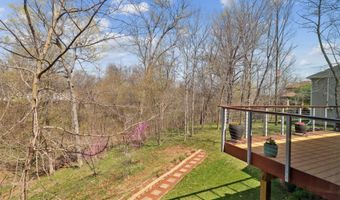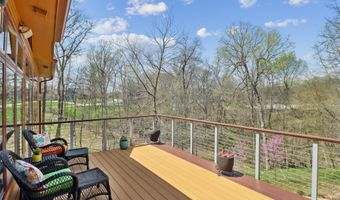Architect's Own Masterpiece- One of a kind walkout ranch on 1 acre. This extraordinary custom-designed and built walkout ranch is a rare blend of architectural vision and luxurious craftsmanship, tucked on a serene and private acre homesite at the back of a cul-de-sac. Designed and meticulously constructed by the architect as their personal residence, every detail has been elevated to an exceptional standard. Once inside you will experience the highest level of finishes and fixtures throughout. The home also offers zero entry and 3 ft. doors for handicap accessibility and an adorable theater just for the kids. The gourmet kitchen is outfitted with Sub-Zero and Wolf appliances including warming oven seamlessly blending performance with style. Two fireplaces add warmth and ambiance, while expansive triple-pane windows bathe the home in natural light and frame picturesque views of the surrounding landscape full of blooming trees. Comfort and efficiency are at the forefront as well with geothermal heating/cooling plus heated floors. The spacious 5 car garage offers ample room for vehicles, boats and storage. Every inch of this home truly reflects thoughtful decision and high-end luxury making it a true sanctuary of sophistication and comfort. See additional list of features.
