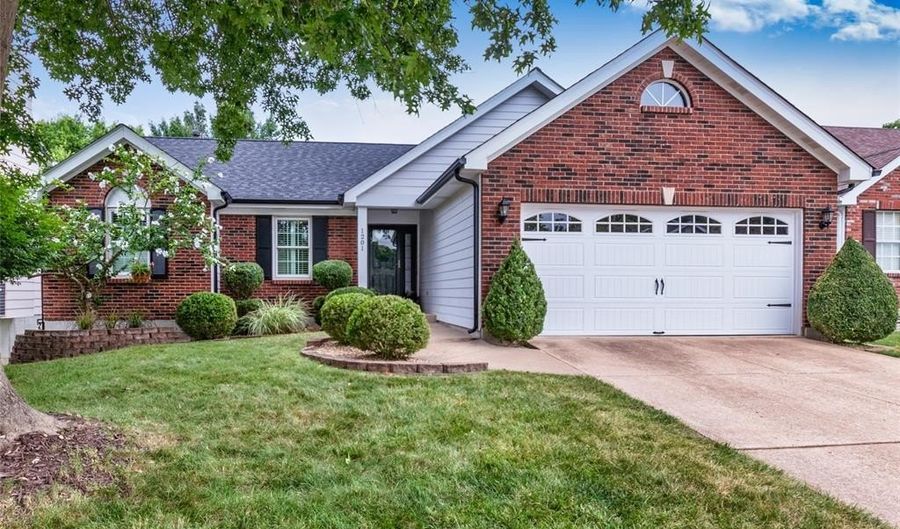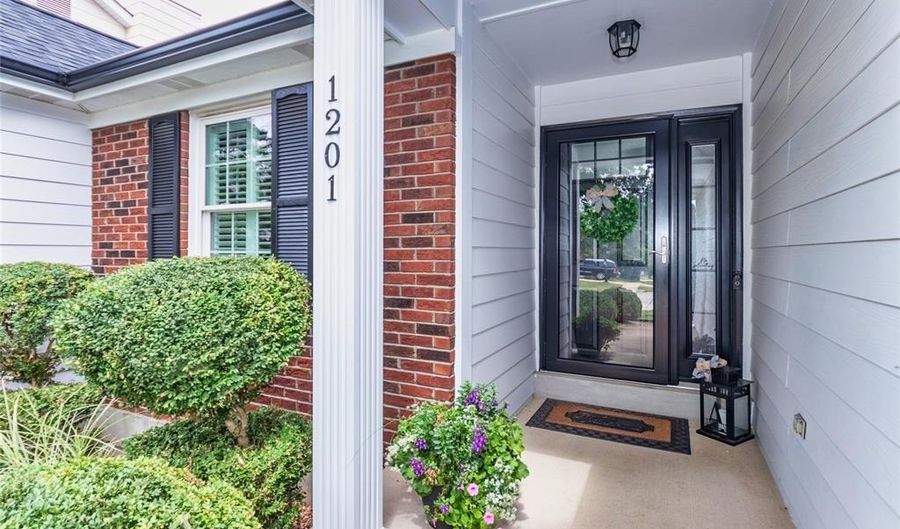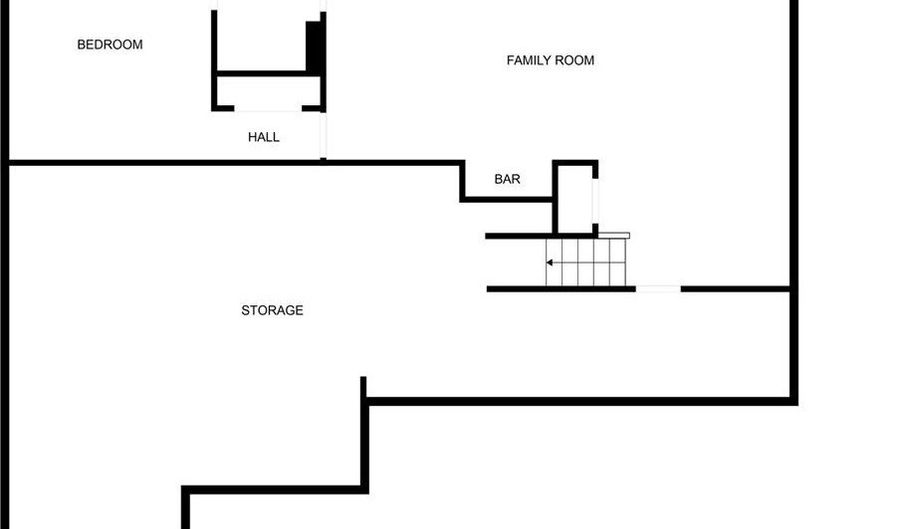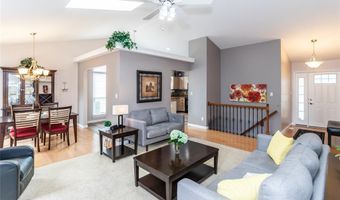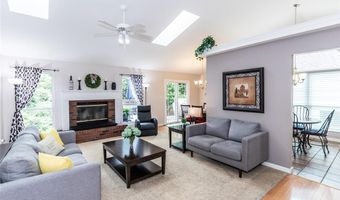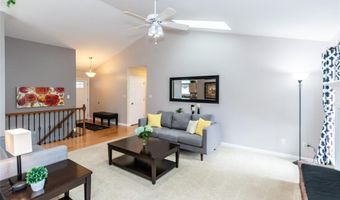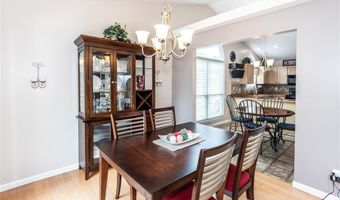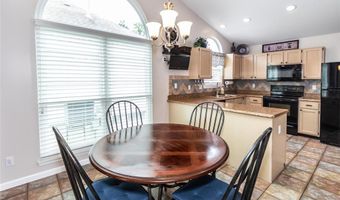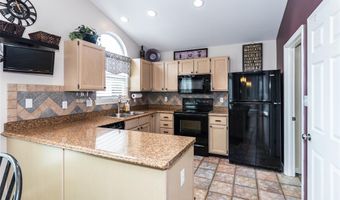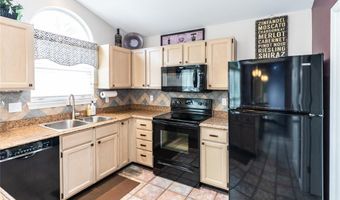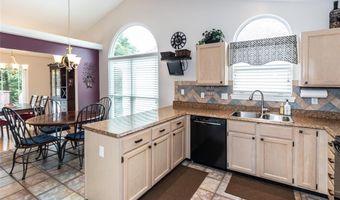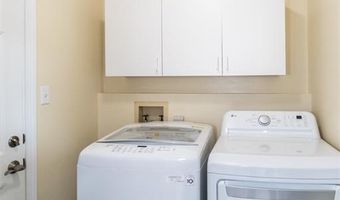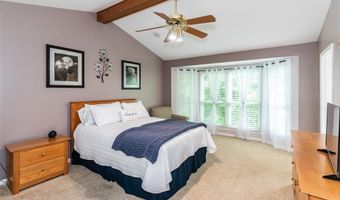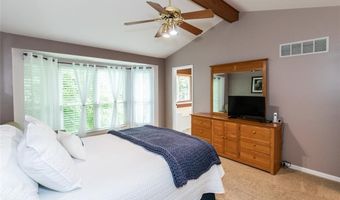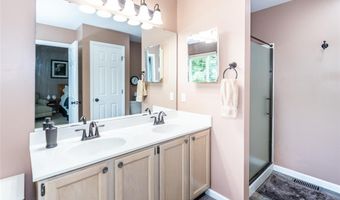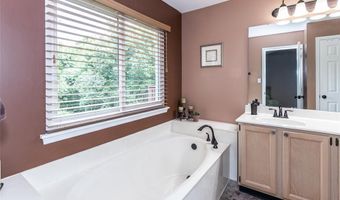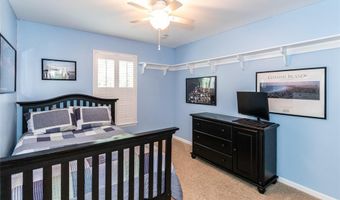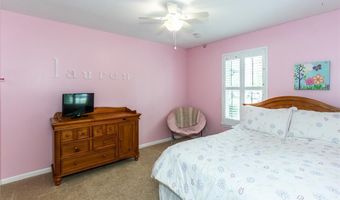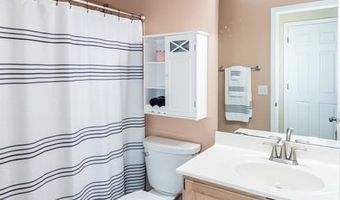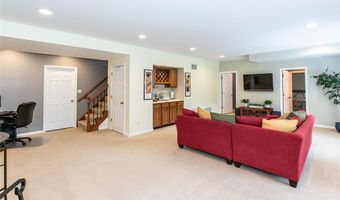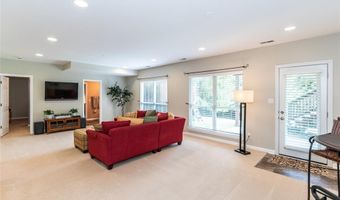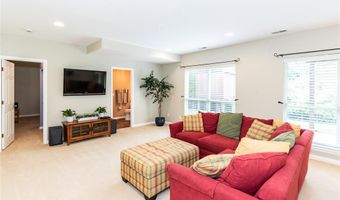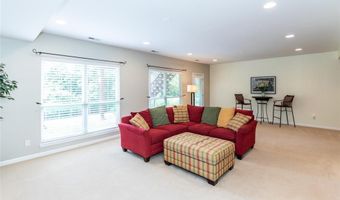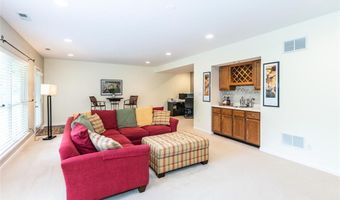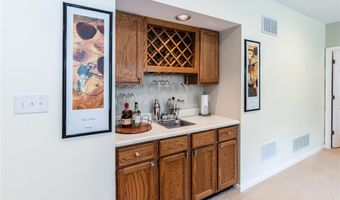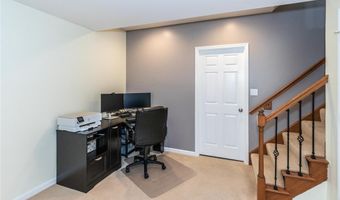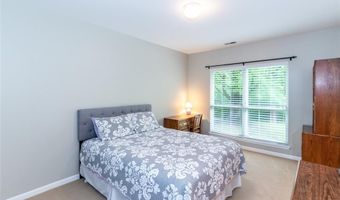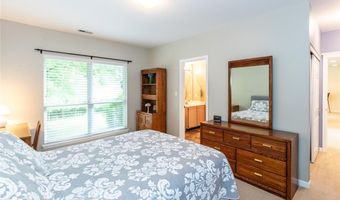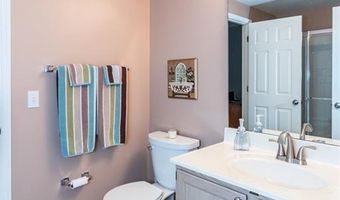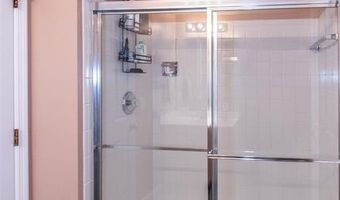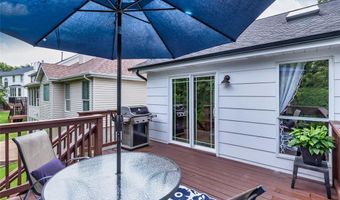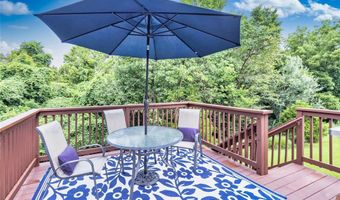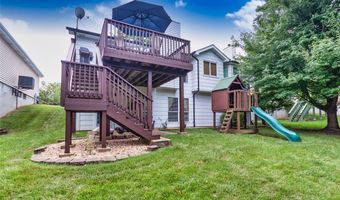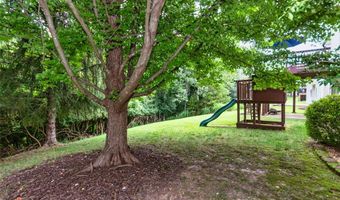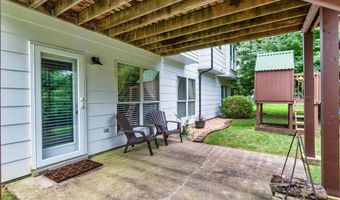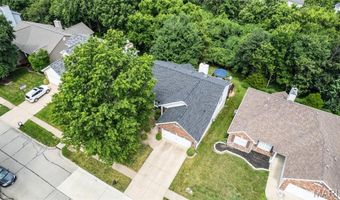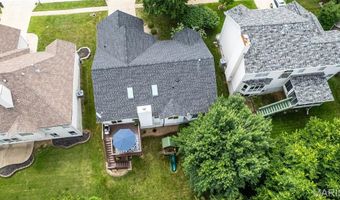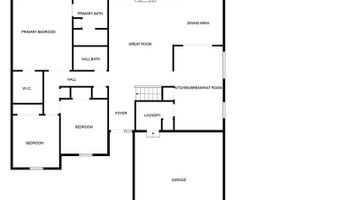1201 Oak Borough Dr Ballwin, MO 63021
Snapshot
Description
Welcome to this beautifully maintained open floor plan ranch in Ballwin and the highly sought-after Rockwood School District. Just down the street from the scenic Roger Klamberg Woods Nature Trail, this 4-bedroom, 3-bath home offers the perfect blend of comfort, space, and natural beauty. The vaulted great room features a cozy fireplace and skylights, flowing effortlessly into the dining area—ideal for both entertaining and everyday living. The kitchen includes wood cabinetry, vaulted ceilings, and tile flooring, with a main-floor laundry room for added convenience. The spacious primary suite boasts vaulted ceilings, a bay window overlooking the wooded common ground, a walk-in closet with custom organizers, and an en suite bath with double sink vanity, soaking tub & separate shower. Two additional bedrooms and a full bath complete the main level. The finished walkout lower level with 9-foot pour includes a large family room with wet bar, connected sitting room, a fourth bedroom, and a full bath—perfect for guests or multigenerational living. Enjoy privacy and nature views from the expansive deck or the private backyard. Additional features include a newer roof, gutters & multiple updated windows & doors.
More Details
Features
History
| Date | Event | Price | $/Sqft | Source |
|---|---|---|---|---|
| Listed For Sale | $425,000 | $185 | BHHS Select Properties |
Expenses
| Category | Value | Frequency |
|---|---|---|
| Home Owner Assessments Fee | $125 | Annually |
Taxes
| Year | Annual Amount | Description |
|---|---|---|
| 2024 | $4,342 |
Nearby Schools
Middle School Morgan Selvidge Middle | 1 miles away | 06 - 08 | |
Elementary School Woerther Elementary | 1 miles away | KG - 05 | |
Elementary School Westridge Elementary | 1.6 miles away | KG - 05 |
