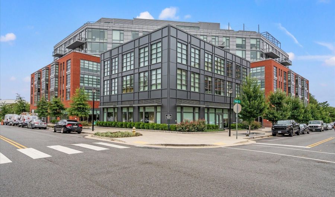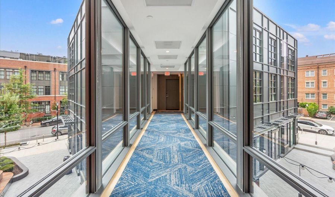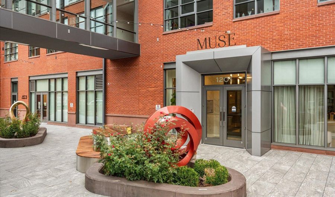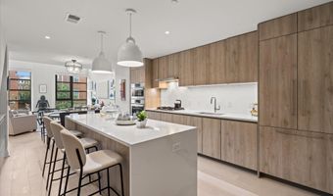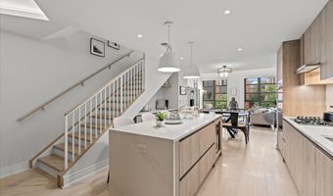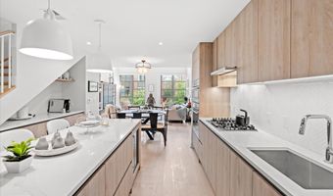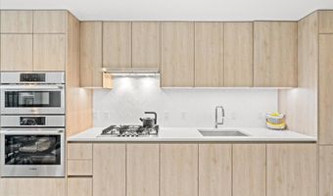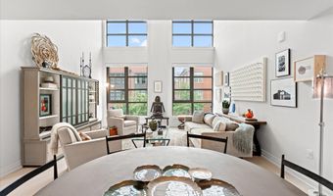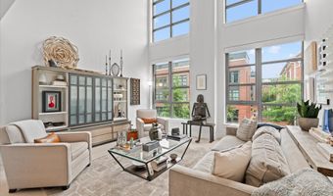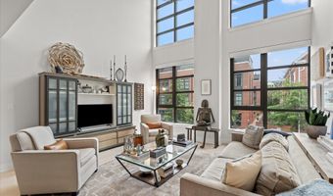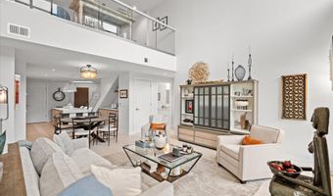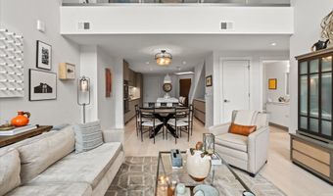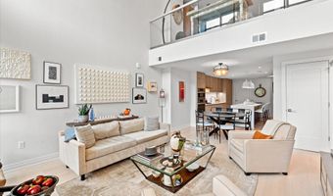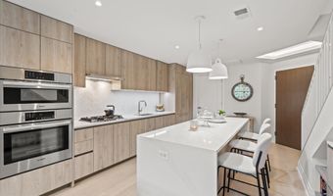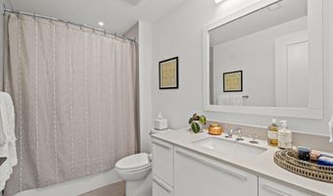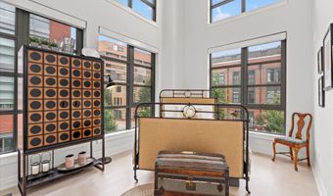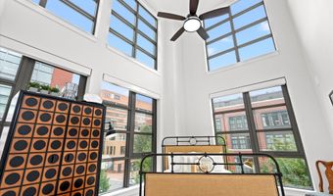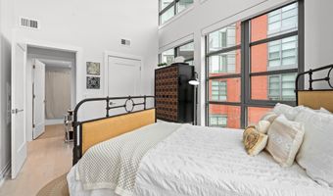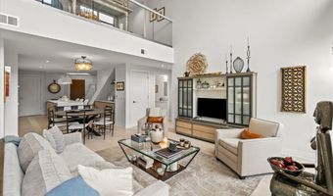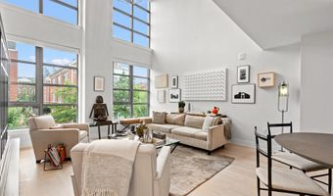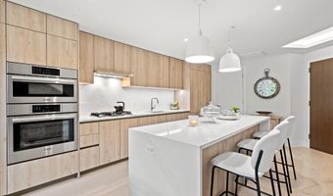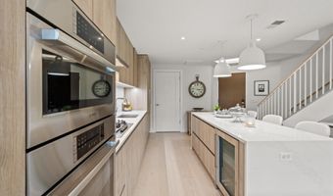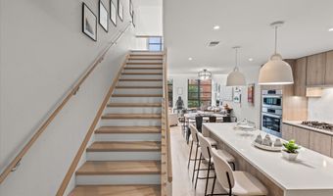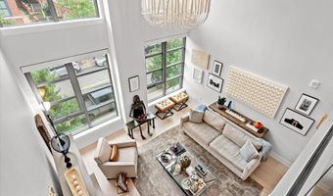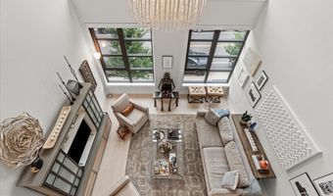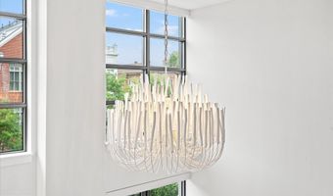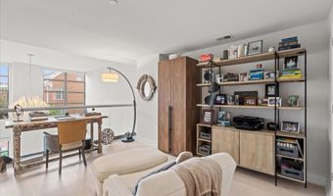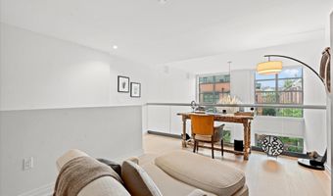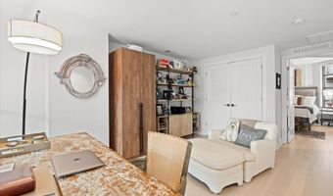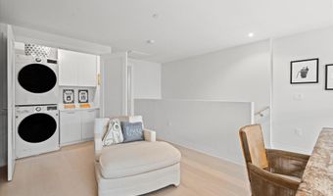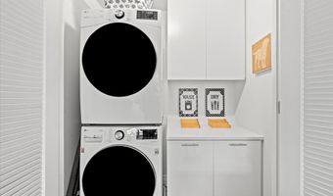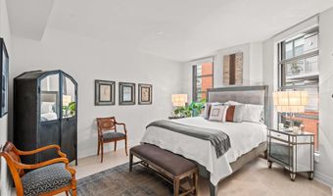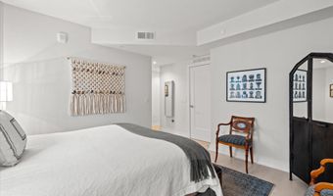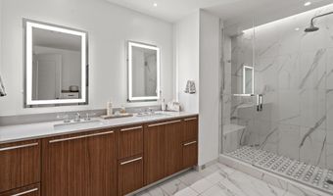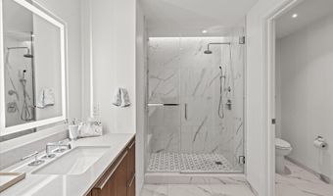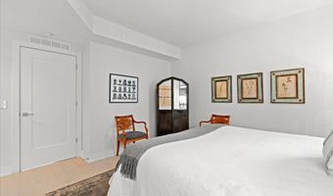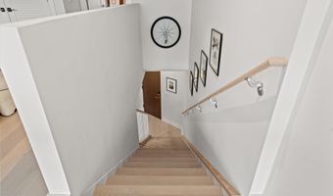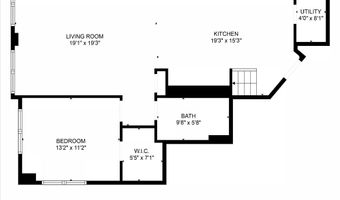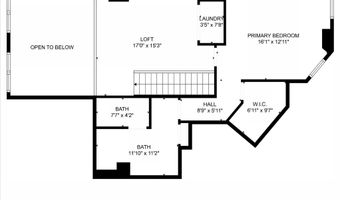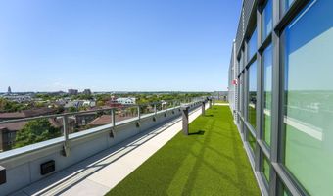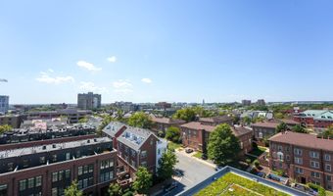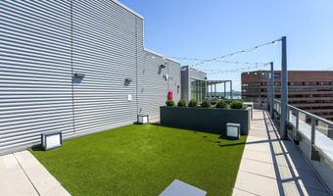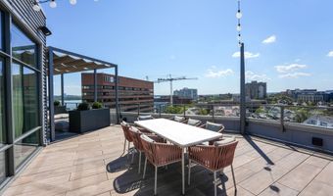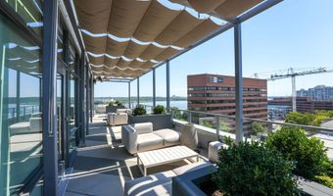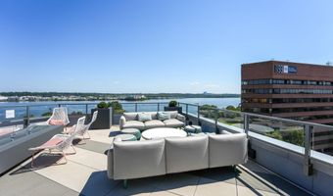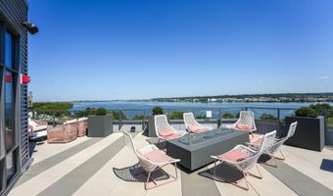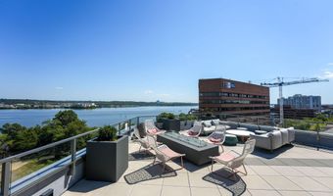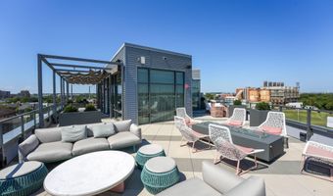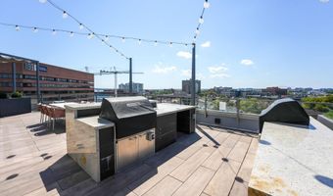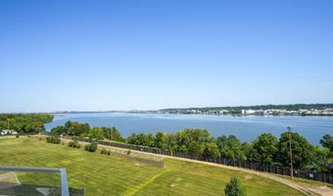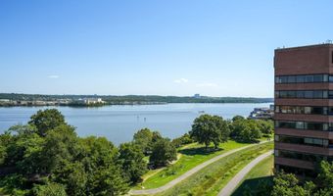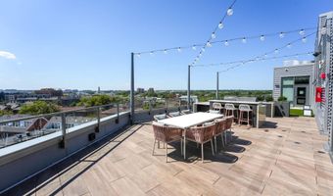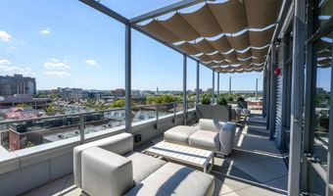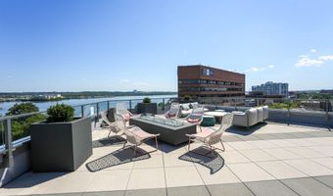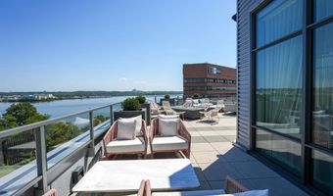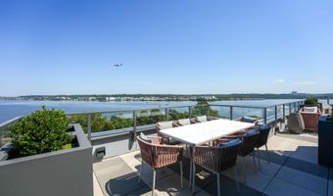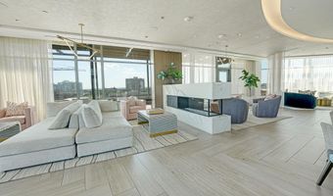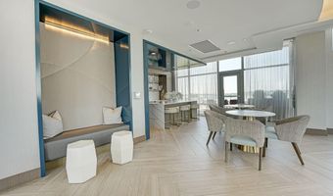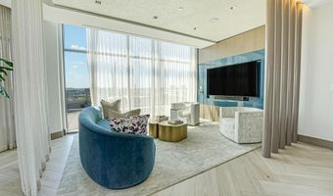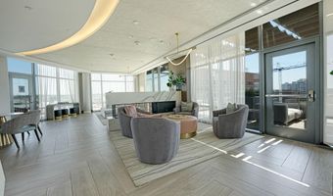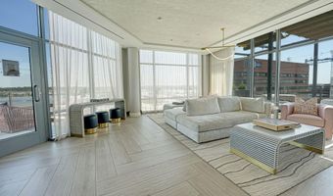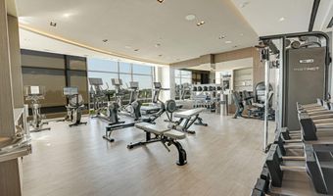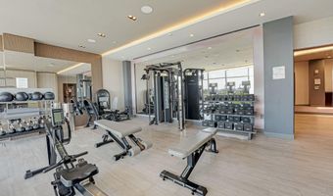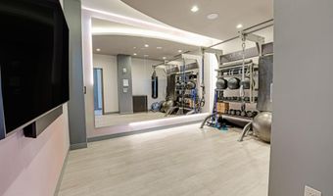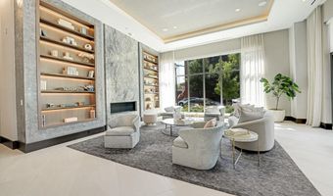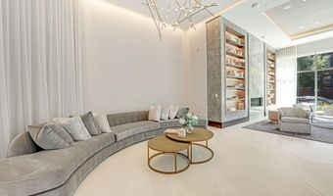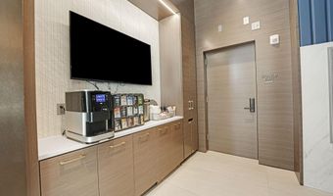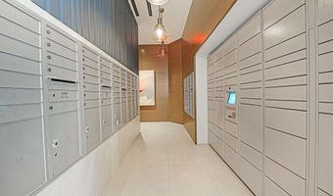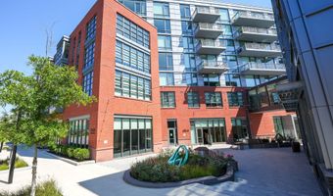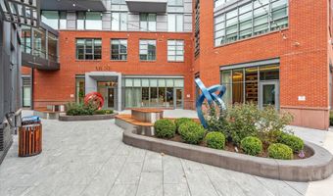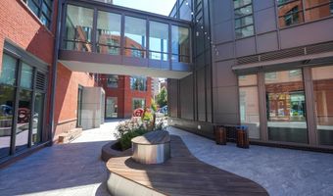1201 N ROYAL St 214Alexandria, VA 22314
Snapshot
Description
Discover ultrachic living within one block of the Potomac River in Old Town North's award-winning Muse Condominium. Located in Alexandria's designated Arts and Cultural District, this exquisite two-level, two bedroom, two full bath unit offers a harmonious blend of contemporary design and sophisticated living. Step inside to discover an open floor plan showcasing stunning floor-to-ceiling windows with automated shades, gorgeous designer light fixturesincluding high-end modern kitchen island pendants, a statement ceiling fixture in the dining area, and show-stopping chandelier that accentuates the main level's 19-foot ceilings. This home will also wow you with thoughtfully designed custom closet systems featuring gleaming rods, integrated dresser drawers, smart shelving, and useful hooksmaximizing storage in the master suite, guest bedrooms, and coat closet. And don't miss the direct view of the Potomac from the main level bedroom. The sleek, well-equipped kitchen features European flat-panel cabinetry by Snaidero, Calcutta quartz countertops, a gourmet-worthy island featuring ample seating and storage, and a built-in wine refrigerator. Adjacent, you'll find a coffee or cocktail bar, making smart use of every inch of space. An expansive dining and living area flow seamlessly, and an entry level bedroom, featuring abundant light and a huge walk-in-closet, and a well-appointed full bathroom, complete this level. Head upstairs to the second level and discover a most inspiring aerial overlook, providing views to below and to the west-facing exterior. Here you may work or relax comfortably in your elevated private den. Retreat to your primary suite, where a walk-in closet and a luxurious en-suite bathroom await. Indulge in the spa-like experience of the double vanity adorned with incomparable Waterworks fixtures, LED-lighted mirrors, a private water closet and a walk-in shower, featuring exquisite marble tile. This residence is not just about the interior; it embodies an exclusive lifestyle. Enjoy the convenience of Muse's 24-hour Concierge, daytime porter, and additional unrivaled amenitiesincluding a state-of-the-art fitness center and expansive rooftop spaces, for respite, or gathering for grilling and socializing. The entry level lobby is equally as indulgent and provides welcoming spaces for meeting and seating, a coffee bar, and a mail and announcements center. With two assigned garage parking spaces and a large storage unit conveying with this purchase, every detail has been thoughtfully considered. The community offers a wealth of recreational opportunities, from scenic bike trailsperfect for riding, dog walking and leisurely strollsto the building's rooftopgreat for enjoying fireworks, games, celebrations and sunshine. Security features, including 24-hour monitoring and a resident manager, provide peace of mind, allowing you to fully embrace the vibrant lifestyle that Old Town has to offer. Come see this stunning home for yourself. Open Saturday, August 30th,1-3pm!
Open House Showings
| Start Time | End Time | Appointment Required? |
|---|---|---|
| No |
More Details
Features
History
| Date | Event | Price | $/Sqft | Source |
|---|---|---|---|---|
| Listed For Sale | $1,395,000 | $843 | Compass |
Taxes
| Year | Annual Amount | Description |
|---|---|---|
| $14,187 |
Nearby Schools
Middle School George Washington Middle | 0.8 miles away | 06 - 08 | |
Middle School Geroge Washington 2 Middle | 0.8 miles away | 00 - 00 | |
Elementary School Jefferson - Houston Elementary | 1 miles away | PK - 05 |






