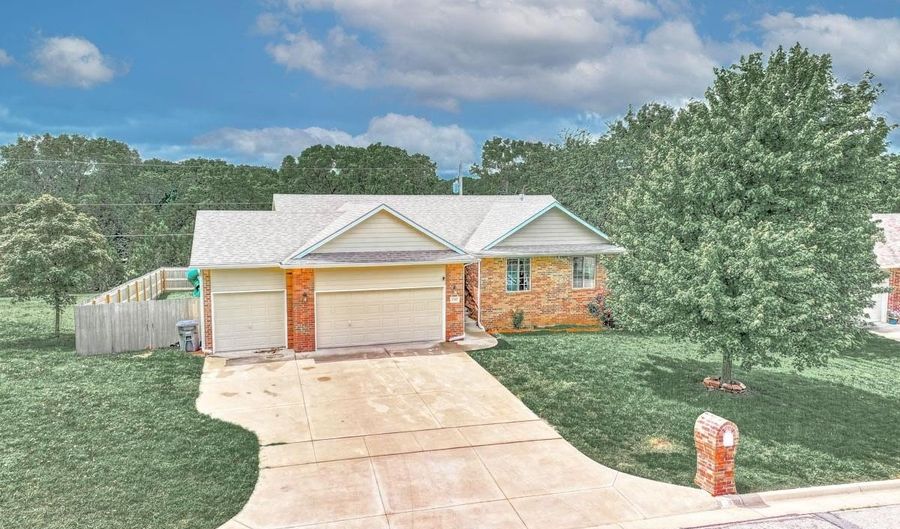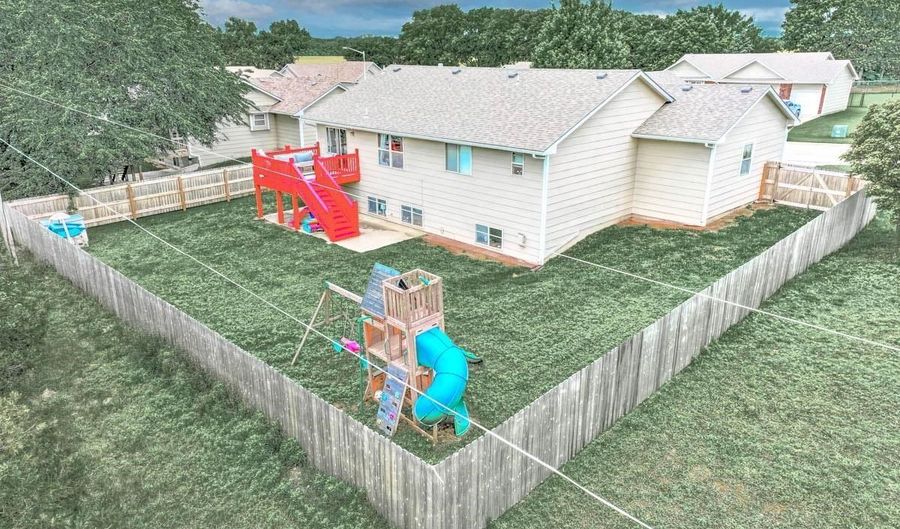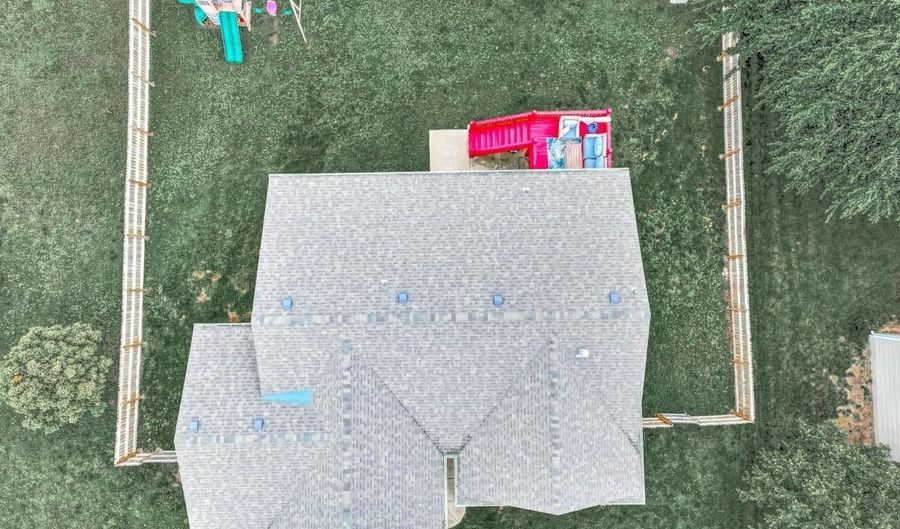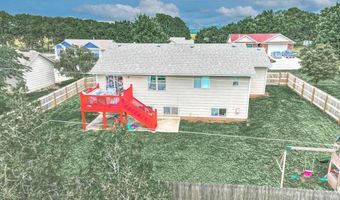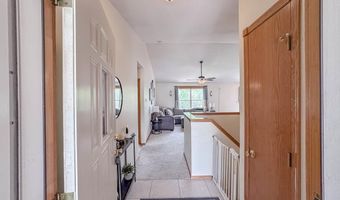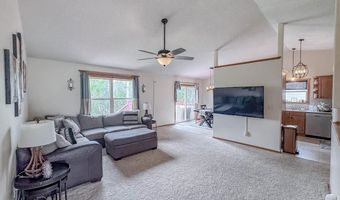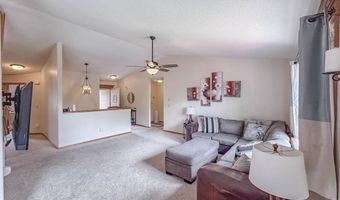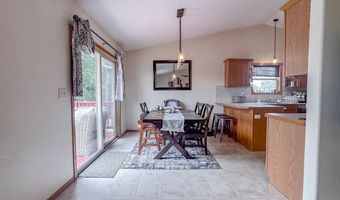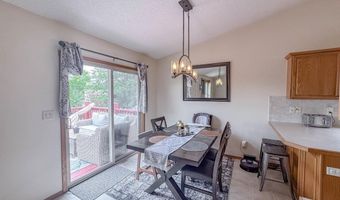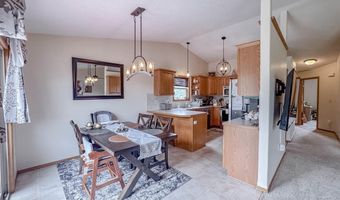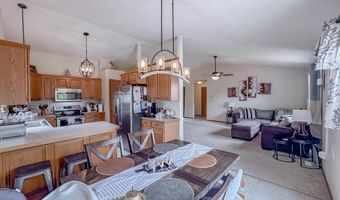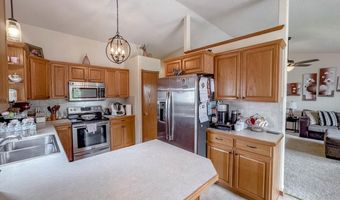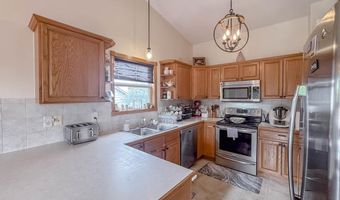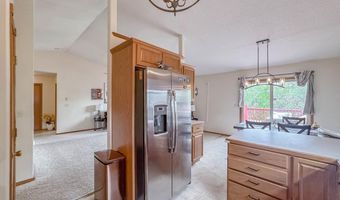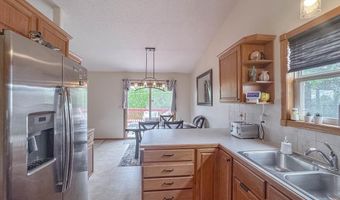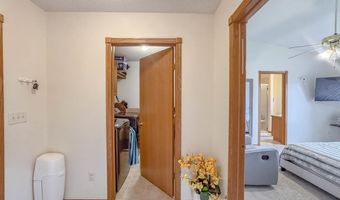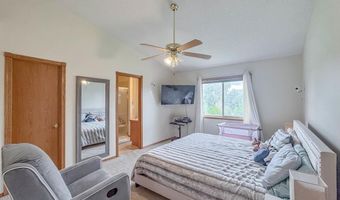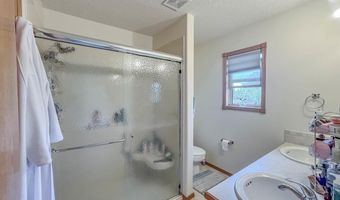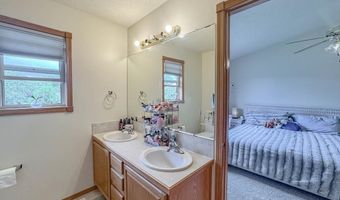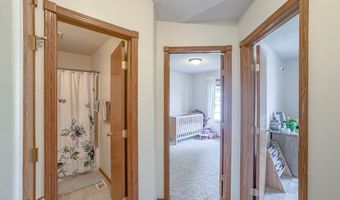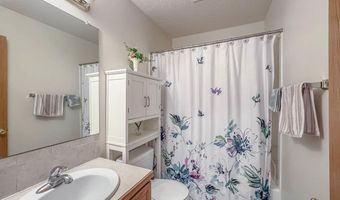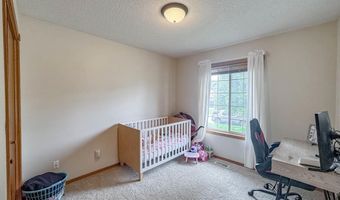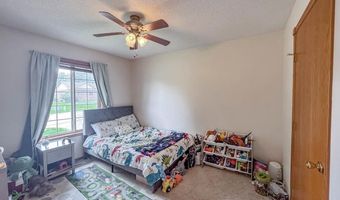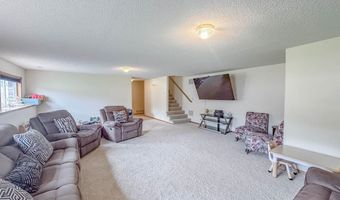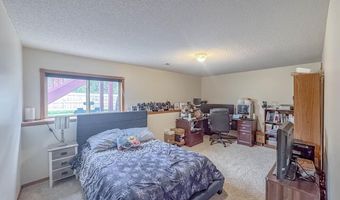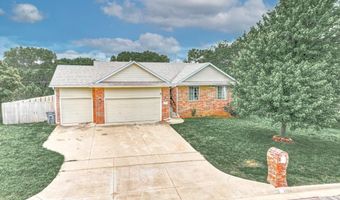1201 Forrest Glenn Dr Arkansas City, KS 67005
Snapshot
Description
Charming Ranch-Style Retreat on Forrest Glenn Drive – 4 Bed | 3 Bath | 3-Car Garage Welcome home to this beautifully maintained ranch-style gem nestled on the peaceful and highly sought-after Forrest Glenn Drive. With 4 spacious bedrooms, 3 full bathrooms, and a thoughtfully designed split floor plan, this home offers comfort, style, and space for the whole family. Step inside and fall in love with the welcoming layout, featuring a bright and open formal living room that flows seamlessly into the dining area and kitchen—perfect for entertaining or simply enjoying a cozy night in. The master suite is a true retreat, complete with a walk-in shower, his-and-her vanities, and a generous walk-in closet. Two additional bedrooms on the main floor offer flexibility for guests, a home office, or a nursery, while the main floor laundry adds ease to your daily routine. Head downstairs to find an inviting finished basement, ideal for movie nights, game days, or hosting out-of-town guests. The gas fireplace adds a warm and cozy touch, and the additional fourth bedroom and full bathroom provide plenty of space and privacy. Storage won’t be an issue with ample built-in space ready to handle seasonal décor, hobbies, or keepsakes. Love the outdoors? Step through the sliding glass door off the dining room to your very own backyard oasis. Enjoy morning coffee or evening dinners on the upper-level deck or simply relax with friends, and let the kids or pets run free in the expansive backyard—perfect for play, gardening, or even a future pool! Rounding out this dream home is a 3-car attached garage, ideal for parking, tools, or weekend projects. Whether you're hosting family gatherings, enjoying quiet evenings by the fireplace, or sipping iced tea in the sunshine, this home offers the perfect blend of function, comfort, and charm. Don’t wait—schedule your private showing today and see why this home won’t last long!
More Details
Features
History
| Date | Event | Price | $/Sqft | Source |
|---|---|---|---|---|
| Listed For Sale | $295,000 | $106 | Exp Realty, LLC |
Taxes
| Year | Annual Amount | Description |
|---|---|---|
| 2024 | $4,923 |
Nearby Schools
High School Arkansas City High | 0.3 miles away | 09 - 12 | |
Elementary School Adams Elementary | 1.1 miles away | PK - 05 | |
Elementary School Jefferson Elementary | 1 miles away | PK - 05 |
