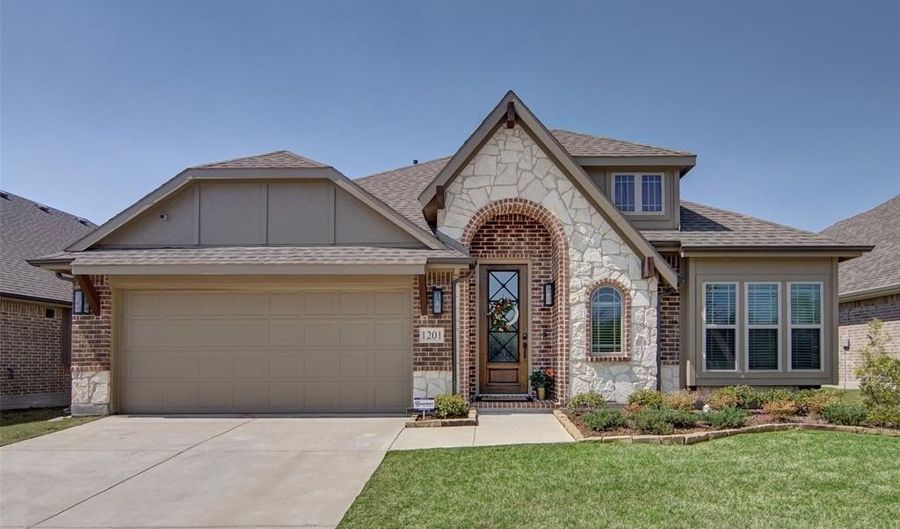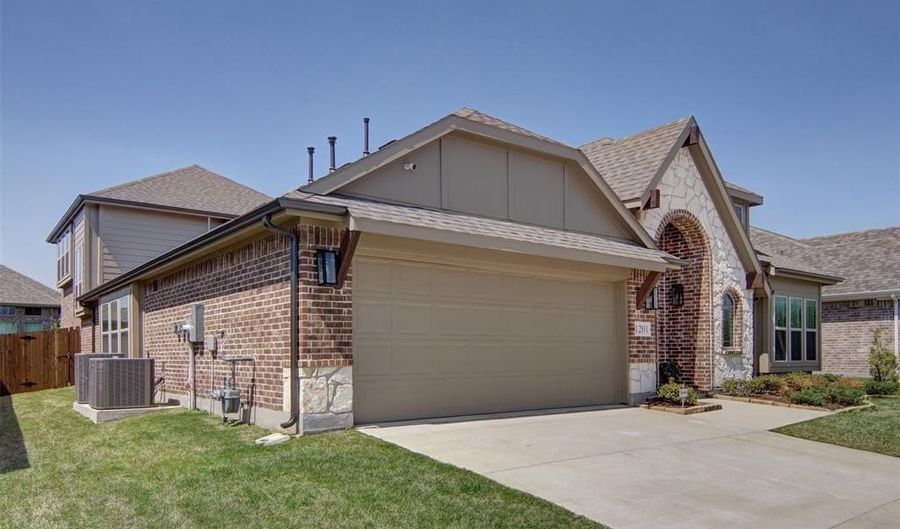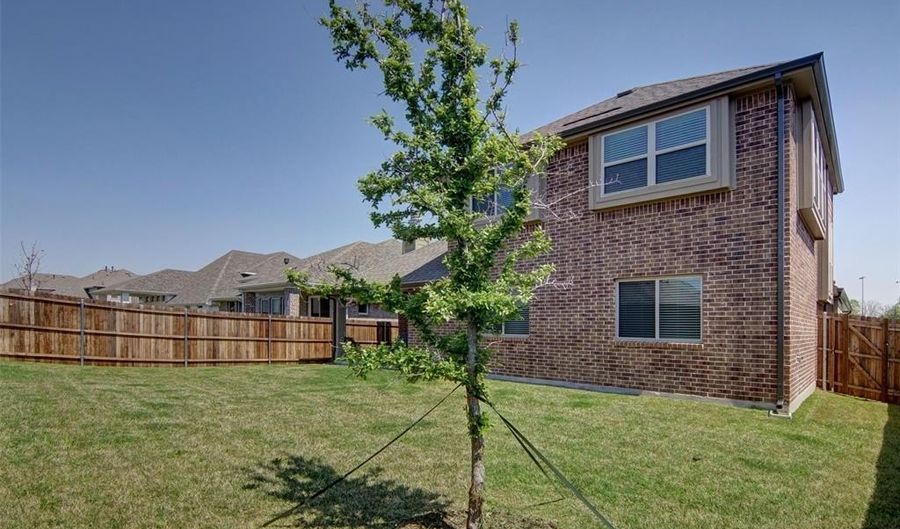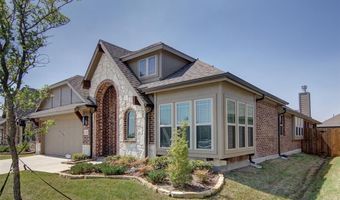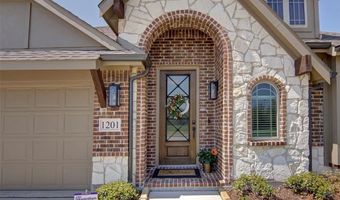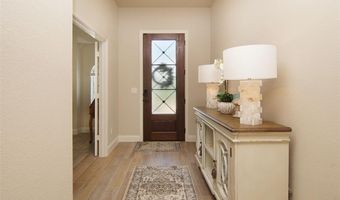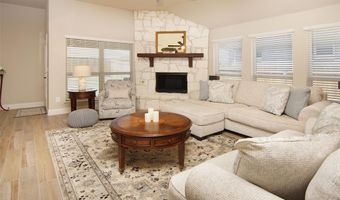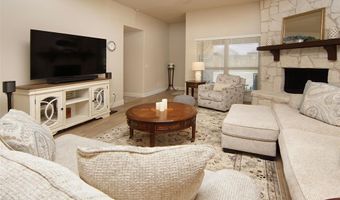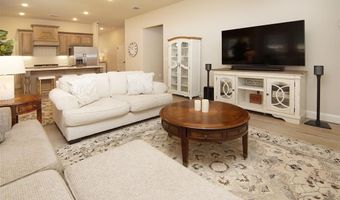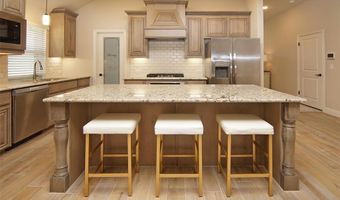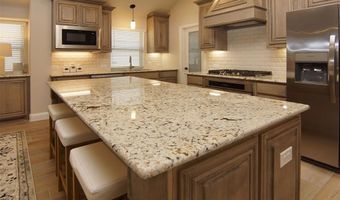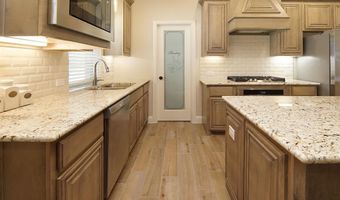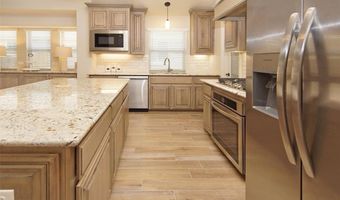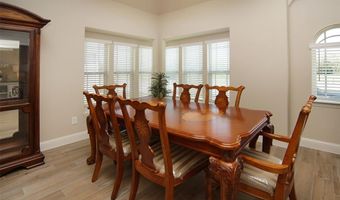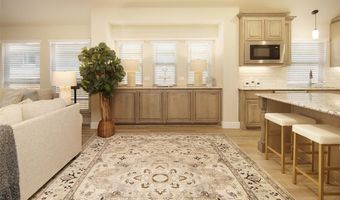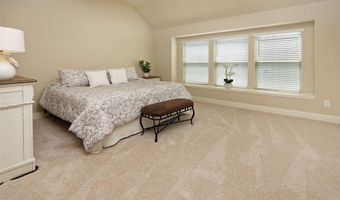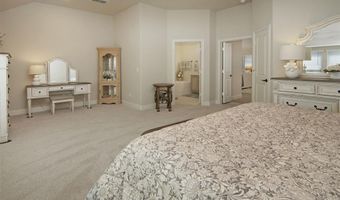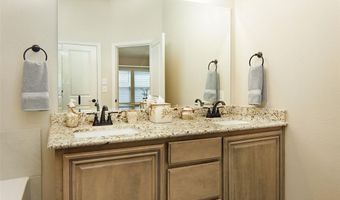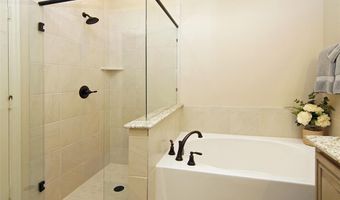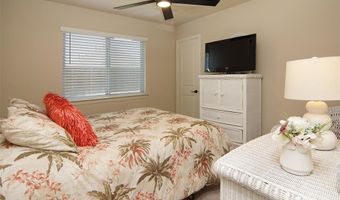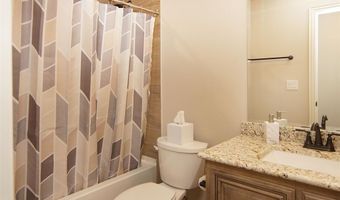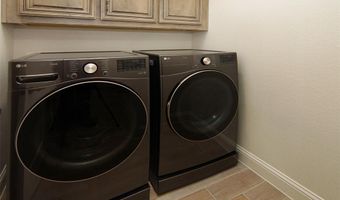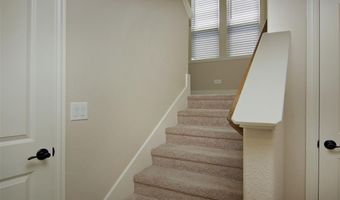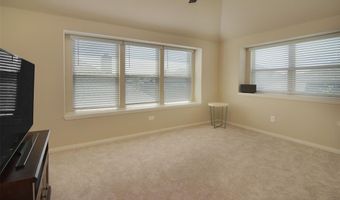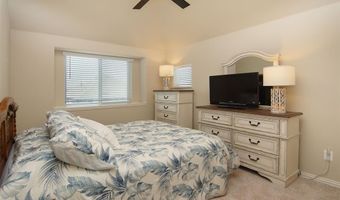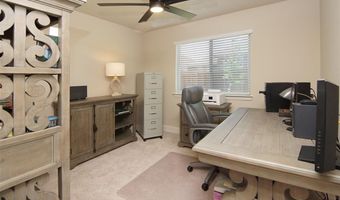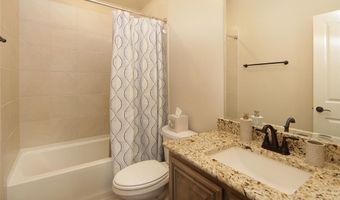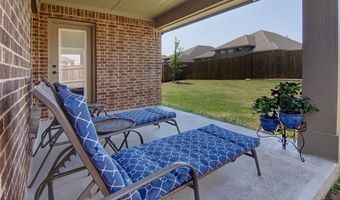1201 Birdsong Trl Anna, TX 75409
Snapshot
Description
Beautiful 4 bedroom, 3 baths home with an upstairs Game room retreat. Open-concept layout with the contemporary features you're looking for: beautiful wood-look ceramic plank floors in common areas, oversized Primary Suite, granite surfaces throughout, and a Study with Glass French Doors off the entrance. You can depend on the wood-burning Stone Fireplace for chilly nights, while large windows fill the Family Room with natural light on sunny days. Located on the 1st floor, the spacious Primary Suite hosts your own sitting area and a 5-piece bath. 2 more bedrooms downstairs, while Bed 4 & Bath 3 are found upstairs off the Game Room. The kitchen is equipped with all gas stainless steel appliances, plus tons of storage from a walk-in pantry and buffet at the dining nook. More bonus features include blinds, gutters, and a beautiful 8' front door.
More Details
Features
History
| Date | Event | Price | $/Sqft | Source |
|---|---|---|---|---|
| Listed For Rent | $2,700 | $1 | Peak Realty and Associates LLC |
Expenses
| Category | Value | Frequency |
|---|---|---|
| Pet Deposit | $500 | Once |
| Security Deposit | $2,700 | Once |
Nearby Schools
High School Anna High School | 0.3 miles away | 09 - 12 | |
Middle School Anna Middle School | 0.4 miles away | 06 - 08 | |
Other Anna Daep | 1.1 miles away | 00 - 00 |
