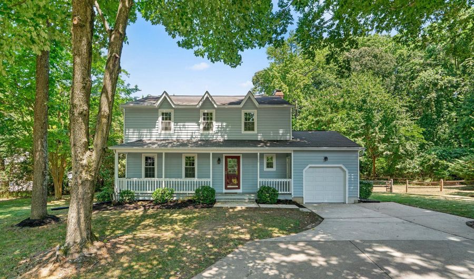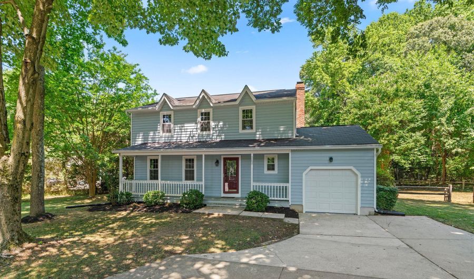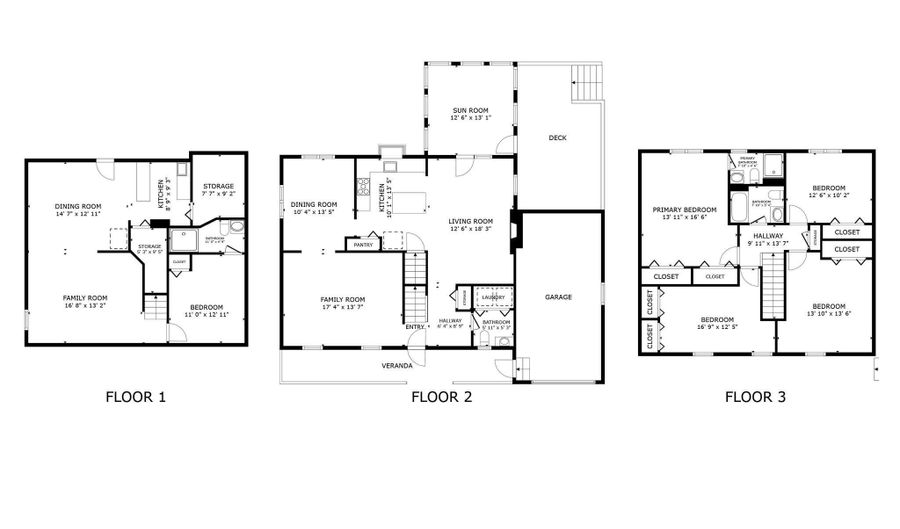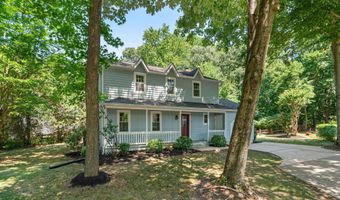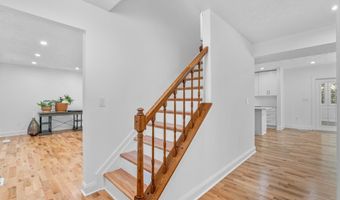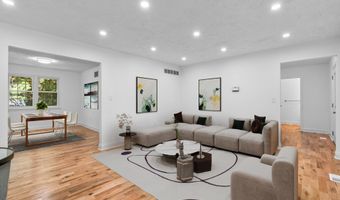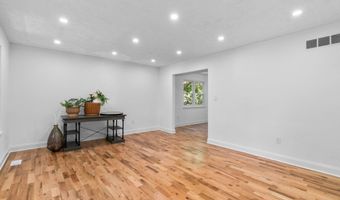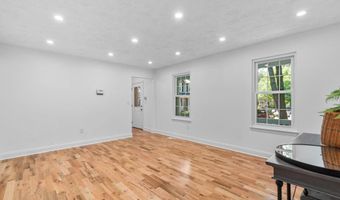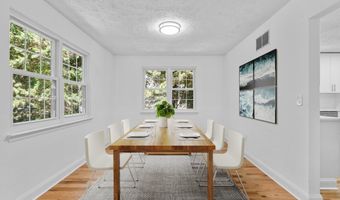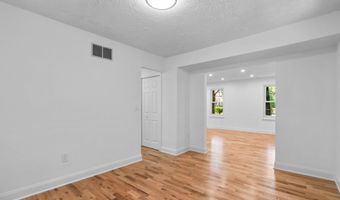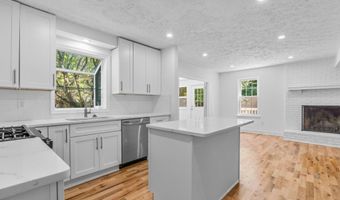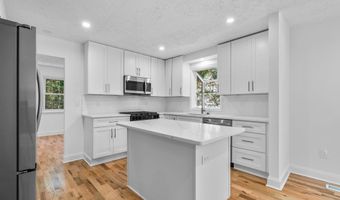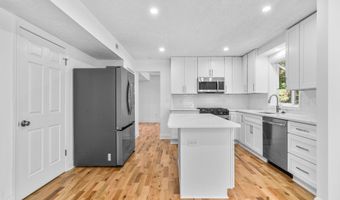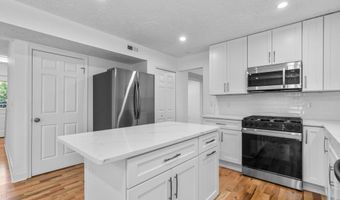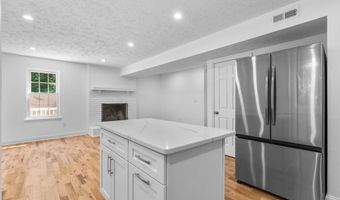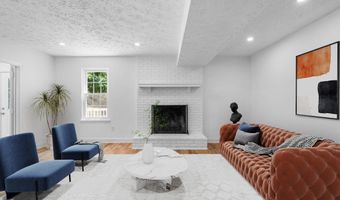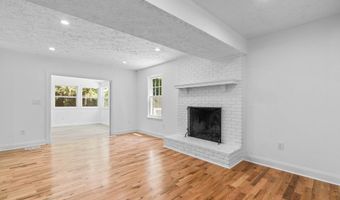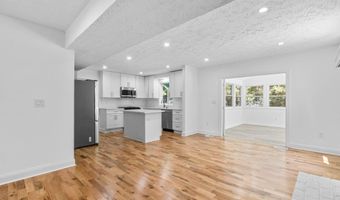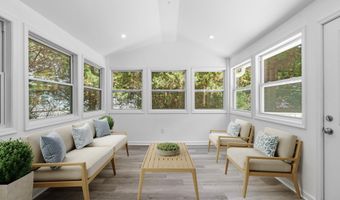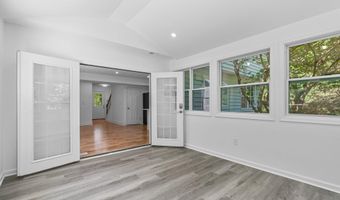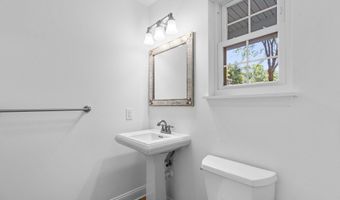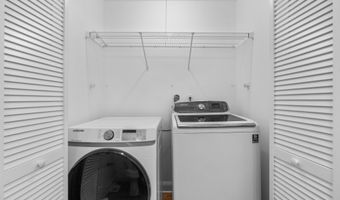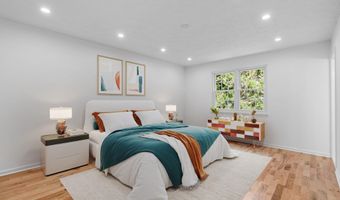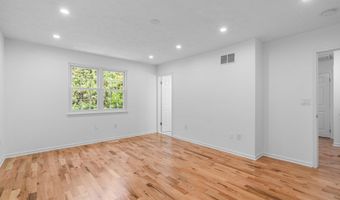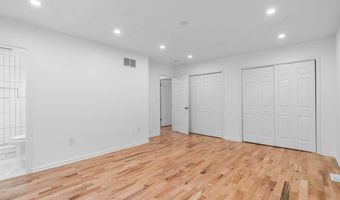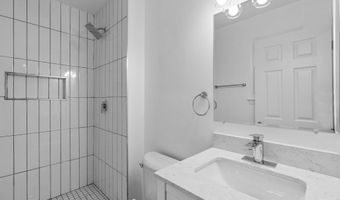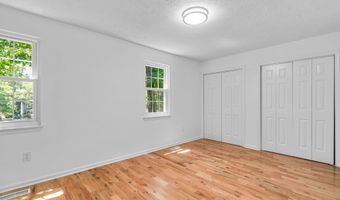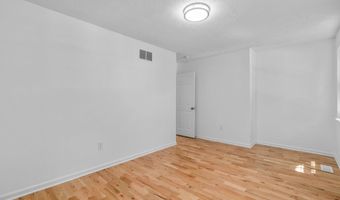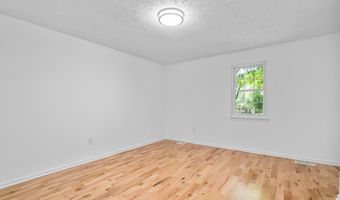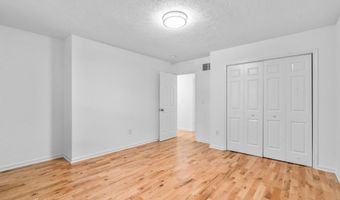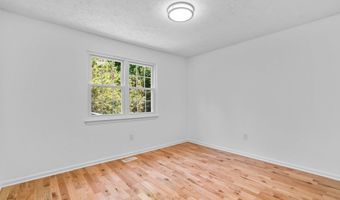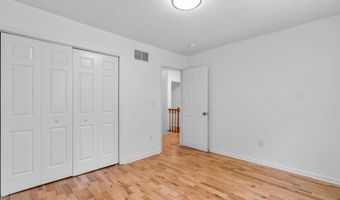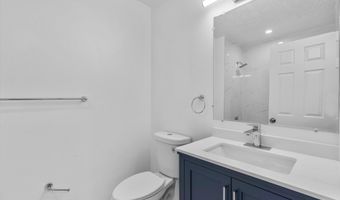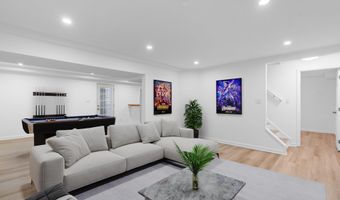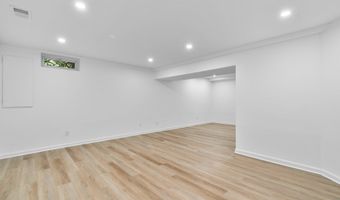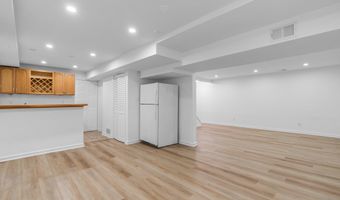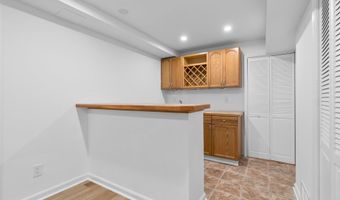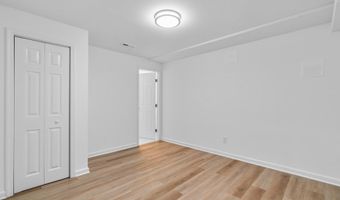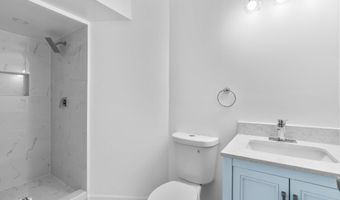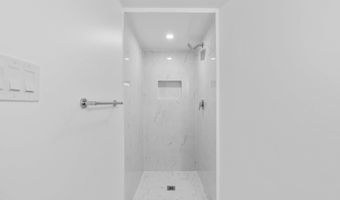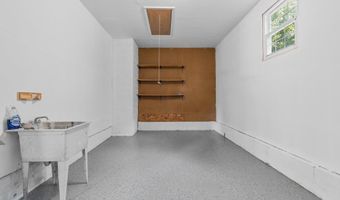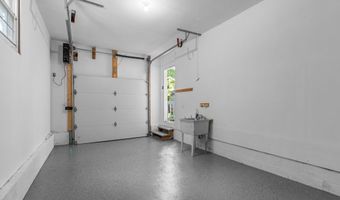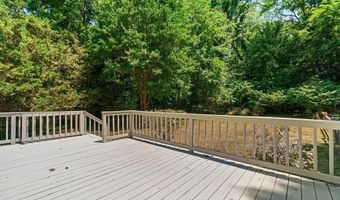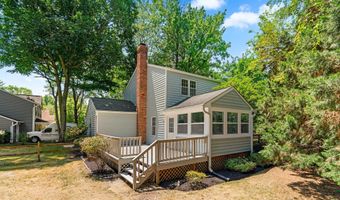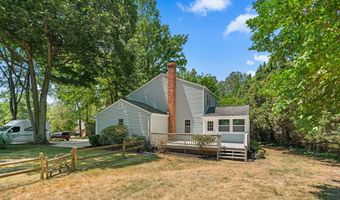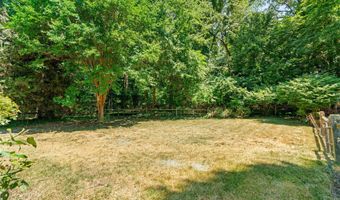1201 BLACKWALNUT Ln Annapolis, MD 21403
Snapshot
Description
This beautifully renovated Colonial is ready for you to call home! Nestled on a tranquil street in the highly desirable Blackwalnut Cove Community, this residence offers water access, local playgrounds, walking paths, and optional membership to the Hillsmere Swimming Pool.
Featuring excellent curb appeal, the home welcomes you with a large front porch—ideal for friendly chats and enjoying your morning coffee. Inside, the sunlit main level includes a foyer, living room, dining room, and an entertainer's kitchen. The property boasts numerous upgrades, including new flooring, lighting, updated baths, and a finished walk-up basement with a built-in bar. The spacious fenced backyard is perfect for hosting gatherings.
The newly renovated bathrooms highlight beautiful tile accents and convenient shower niches, while the kitchen showcases high-end cabinets, quartz countertops, stainless steel appliances, and views of the gardens. The kitchen seamlessly opens to the family room, which leads to a rear deck and a semi-wooded yard.
All four bedrooms feature new flooring, with some including ceiling fans. The first level offers the added convenience of a new powder room and laundry area. The single-car garage is accessible from the front porch, which overlooks a quiet cul-de-sac.
This charming home is conveniently located near local schools, shopping, and outdoor activities—all within walking distance! The community offers water access for kayaking, a fishing and crabbing pier, two parks, a basketball court, and a playground for your enjoyment.
More Details
Features
History
| Date | Event | Price | $/Sqft | Source |
|---|---|---|---|---|
| Listed For Sale | $699,000 | $225 | Redfin Corp |
Expenses
| Category | Value | Frequency |
|---|---|---|
| Home Owner Assessments Fee | $250 | Annually |
Taxes
| Year | Annual Amount | Description |
|---|---|---|
| $5,796 |
Nearby Schools
Elementary School Hillsmere Elementary | 0.2 miles away | PK - 05 | |
Elementary School Georgetown East Elementary | 1 miles away | PK - 05 | |
Elementary School Tyler Heights Elementary | 1.4 miles away | PK - 05 |
