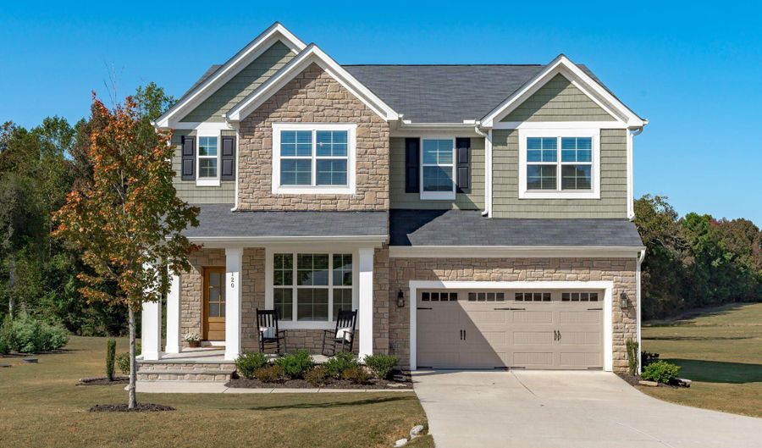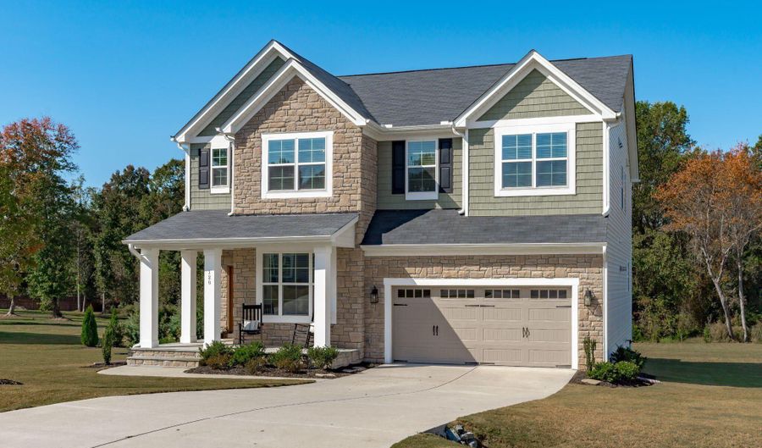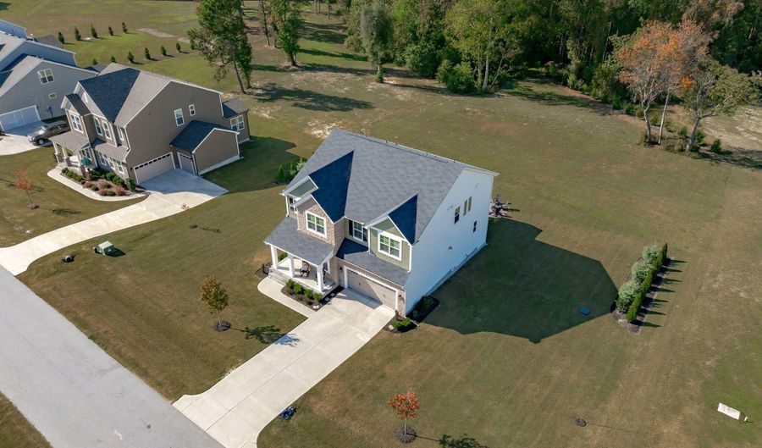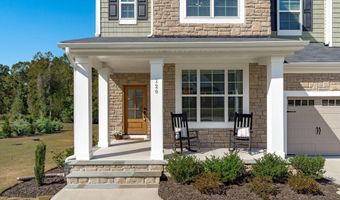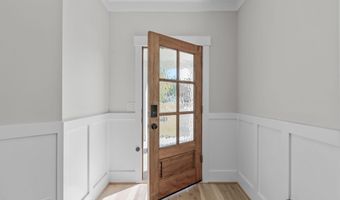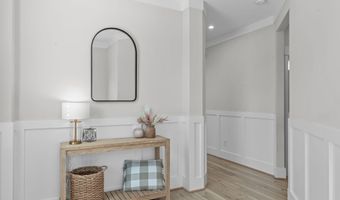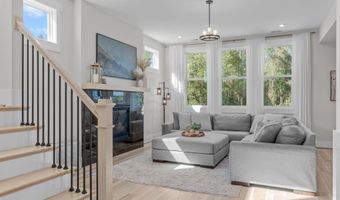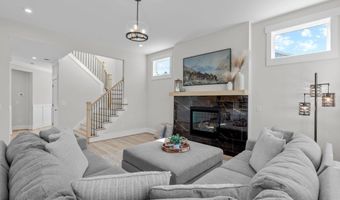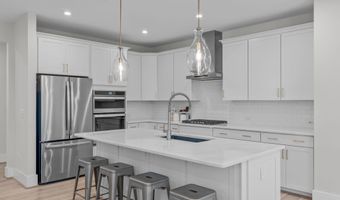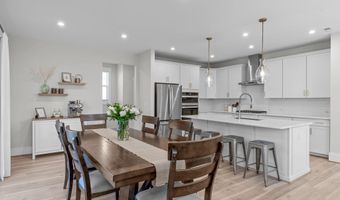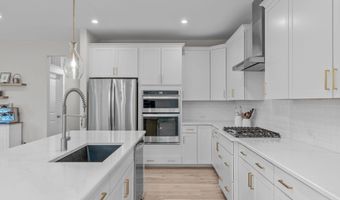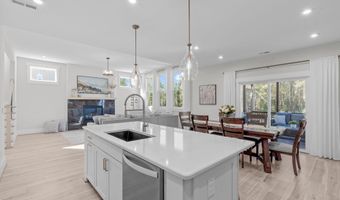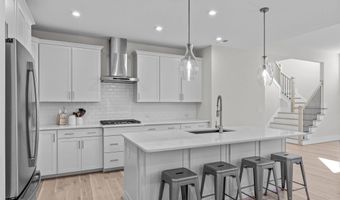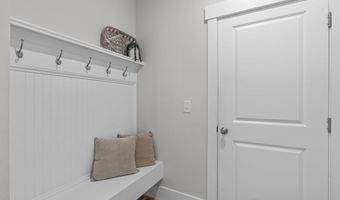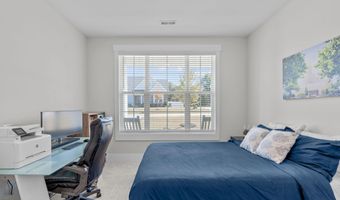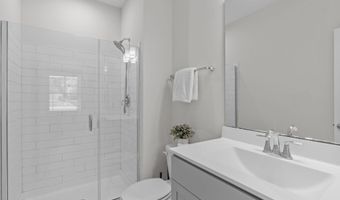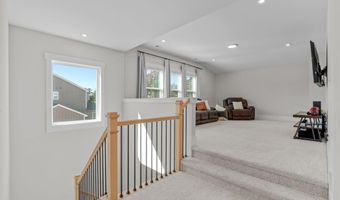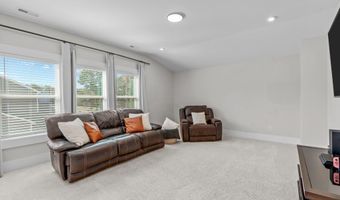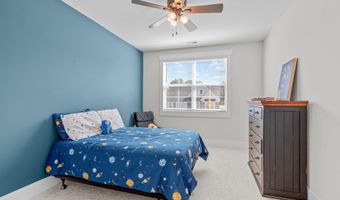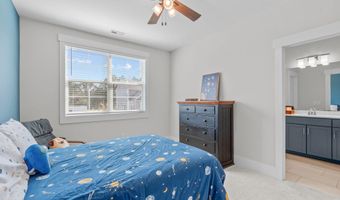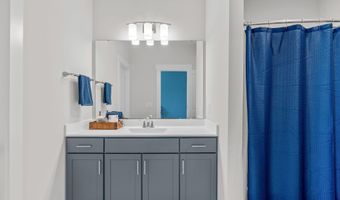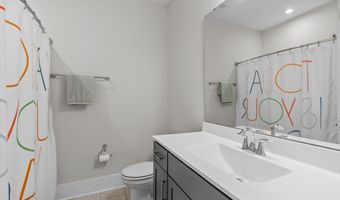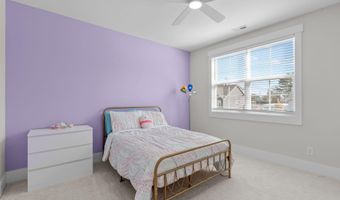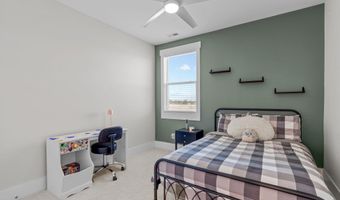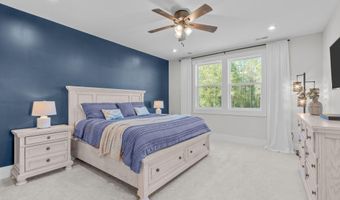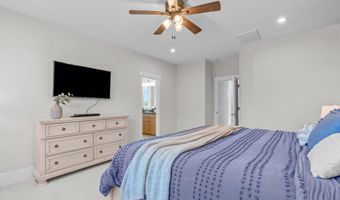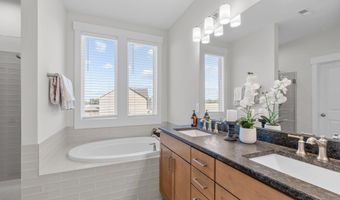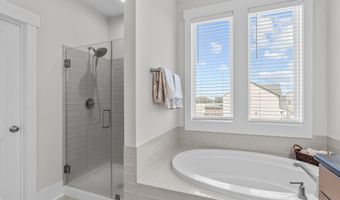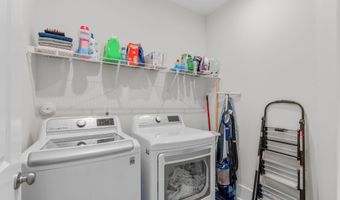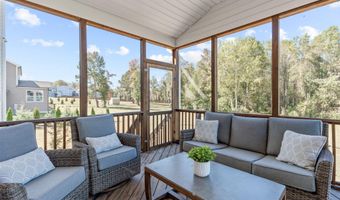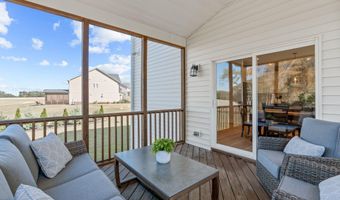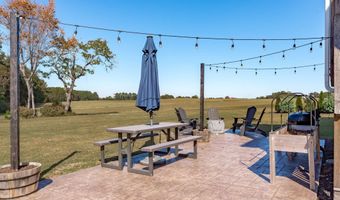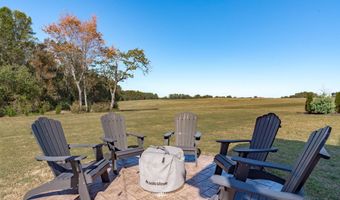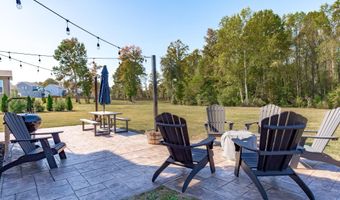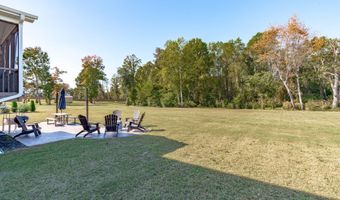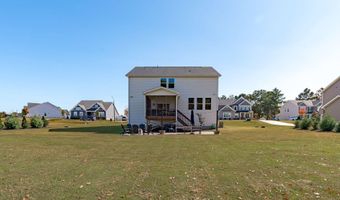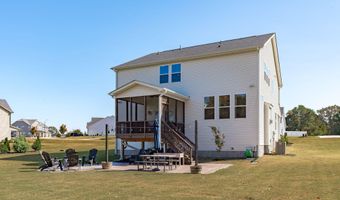120 W Weatherford Dr Angier, NC 27501
Snapshot
Description
Welcome to this beautifully upgraded home on a private 0.87-acre lot, backing to a tranquil wooded tree line. Built in 2021, this 3,058 sq ft home blends modern design, energy efficiency, and premium finishes - offering a lifestyle and value you won't easily find again in this area. From the moment you arrive, you'll be drawn to the stone-accented exterior and welcoming front porch. Inside, elegant wainscoting and thoughtful architectural details lead into an open-concept main living area filled with natural light. The family room features expansive windows and a striking fireplace, creating a warm, inviting centerpiece. The gourmet kitchen is a chef's dream - equipped with quartz countertops, ENERGY STAR® stainless steel appliances, timeless white cabinetry, and a large island perfect for prepping meals, gathering with guests, or everyday living. Step outside to the screened-in porch and stamped concrete patio, both offering serene views of the private, tree-lined backyard - perfect for relaxing or entertaining in a quiet natural setting with no rear neighbors. With five spacious bedrooms, including a main-level guest suite with full bath, there's room for everyone. Upstairs, the oversized primary suite offers wooded views and a spa-like en-suite bath, while three additional bedrooms and a flexible bonus room provide endless options for home offices, playrooms, or media space. This home was designed for comfort and savings with features like energy-efficient lighting, a smart thermostat, low-flow fixtures, radiant barrier roofing, and a sealed crawl space - all contributing to reduced energy costs and year-round comfort. Located in one of Angier's fastest-growing areas, you're just minutes from the newly completed 540 Bypass, offering a quick commute to Fuquay-Varina, Raleigh, and surrounding areas. With rising home values and continued growth, Angier is one of the Triangle's best-kept secrets - and a smart investment for your future. You simply can't build new in this neighborhood at this price - don't miss this opportunity to own one of the most desirable lots in the community, move-in ready and packed with upgrades.
More Details
Features
History
| Date | Event | Price | $/Sqft | Source |
|---|---|---|---|---|
| Listed For Sale | $615,000 | $201 | Up Market Realty |
Expenses
| Category | Value | Frequency |
|---|---|---|
| Home Owner Assessments Fee | $135 | Quarterly |
Taxes
| Year | Annual Amount | Description |
|---|---|---|
| 2024 | $3,237 |
Nearby Schools
Elementary School North Harnett Primary | 0.6 miles away | KG - 03 | |
High School Harnett Central High | 1.4 miles away | 09 - 12 | |
Middle School Harnett Central Middle | 1.6 miles away | 06 - 08 |
