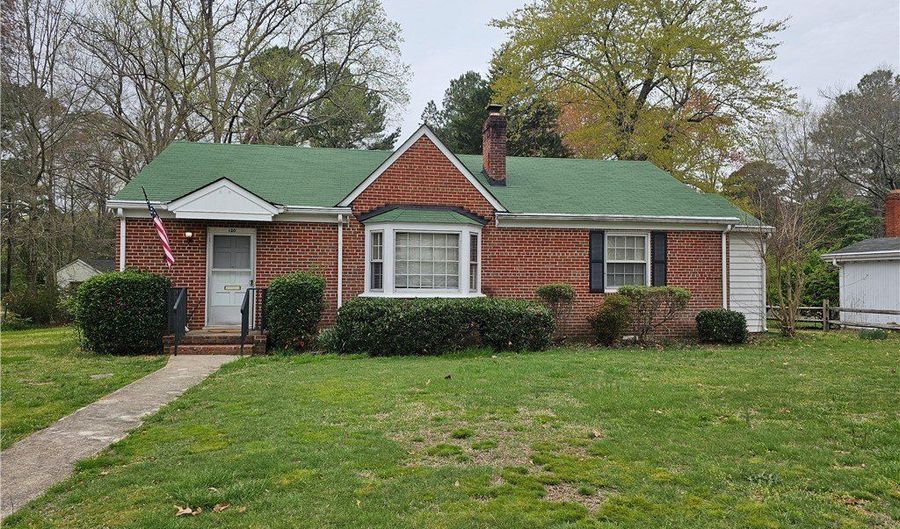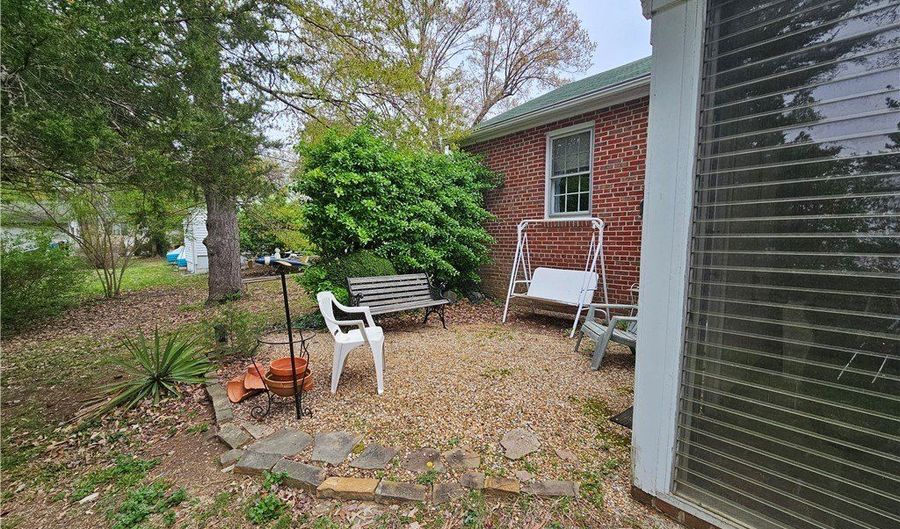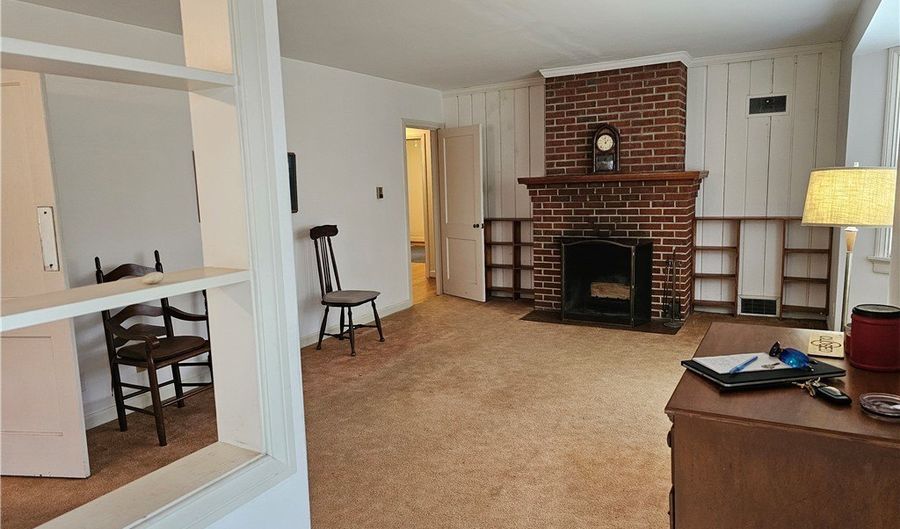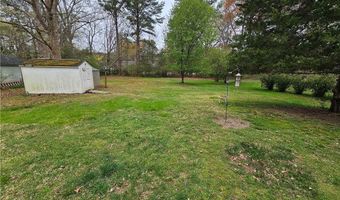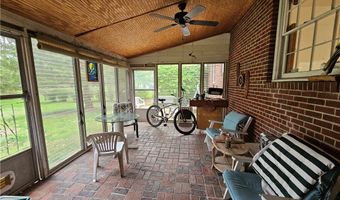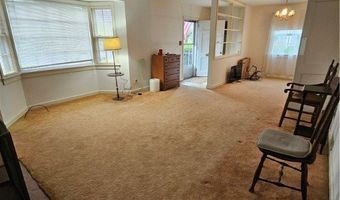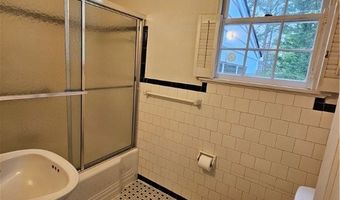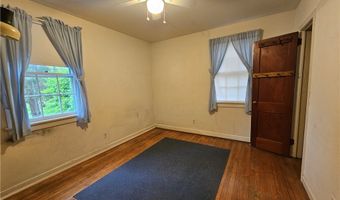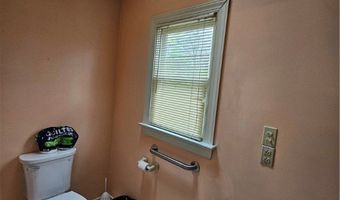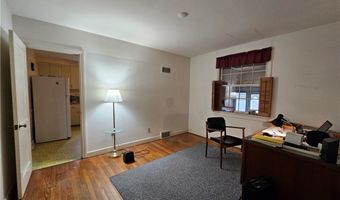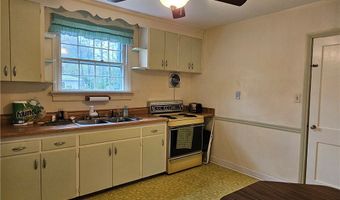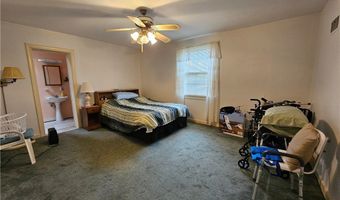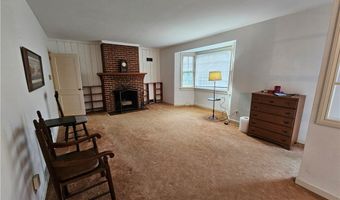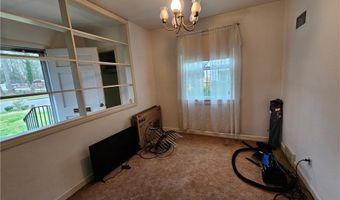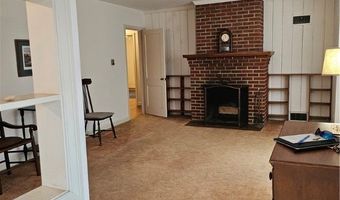120 S Snead St Ashland, VA 23005
Snapshot
Description
Welcome to this beautiful brick ranch, nestled in the heart of Ashland, Virginia—fondly dubbed "The Center of the Universe." This timeless home, offered for the first time in 72 years by the original owner, is ready for its next chapter. With three spacious bedrooms and two full baths, this residence offers an ideal blend of classic charm and modern potential. The expansive backyard is perfect for gardening, entertaining, or simply soaking in the sun. Enjoy your coffee in the enclosed Florida room on the rear of the home! Situated in Ashland, this home enjoys proximity to local amenities, schools, and parks while retaining the tranquility of suburban living. Experience the charm of community events and unique local establishments that make Ashland a vibrant place to live.
**Recent Upgrades:**
- Roof replaced in 2022
- Hot water heater updated in 2019
- Furnace replaced in 2018
- Crawl space 6-8 years ago
- 200 amp electrical service upgrade for modern convenience
More Details
Features
History
| Date | Event | Price | $/Sqft | Source |
|---|---|---|---|---|
| Listed For Sale | $369,000 | $214 | RE/MAX Commonwealth |
Taxes
| Year | Annual Amount | Description |
|---|---|---|
| 2024 | $2,731 |
Nearby Schools
Elementary School Henry Clay Elementary | 0.2 miles away | PK - 02 | |
Elementary School John M. Gandy Elementary | 1.4 miles away | 03 - 05 | |
Elementary School Elmont Elementary | 3 miles away | PK - 05 |
