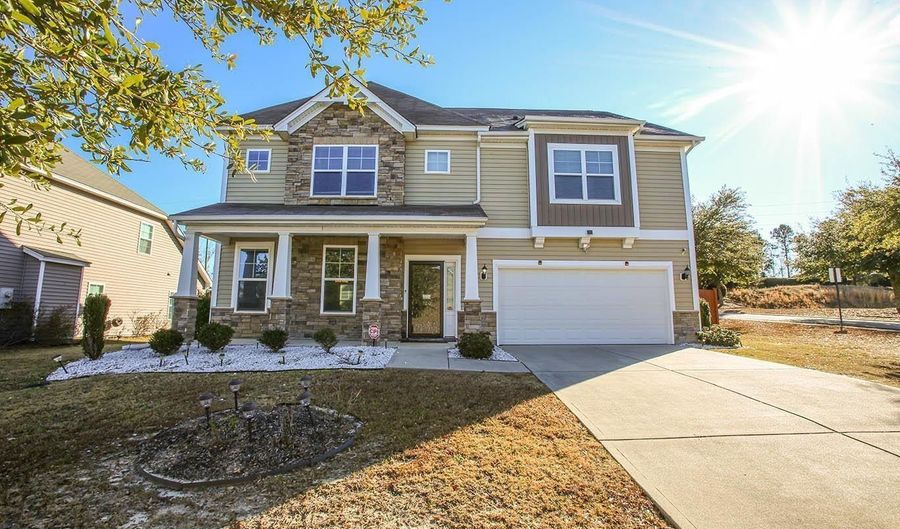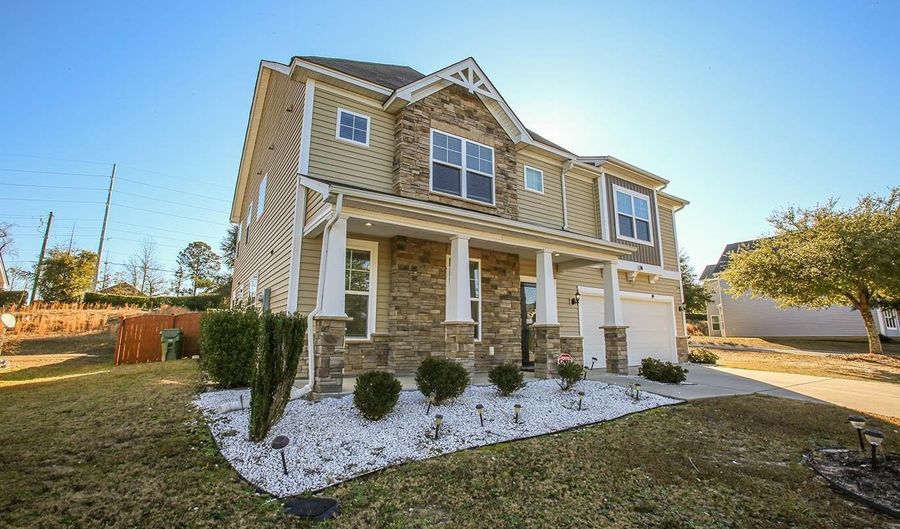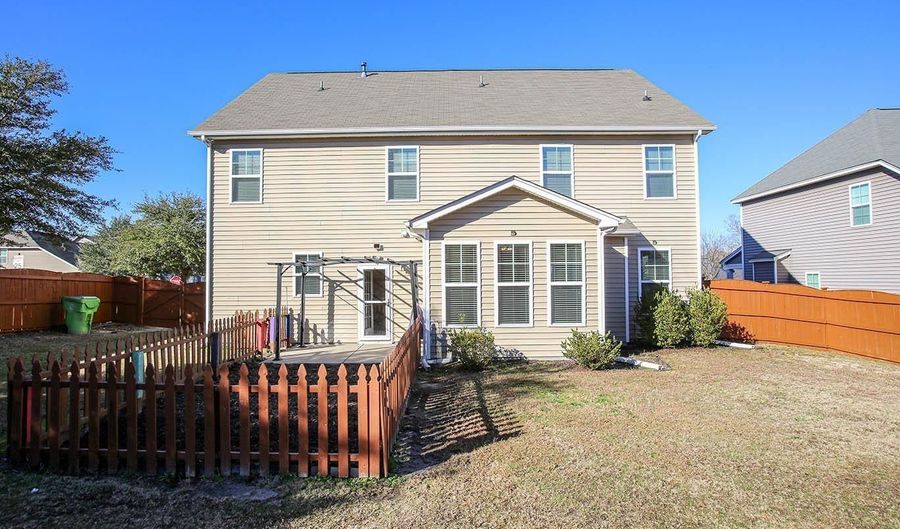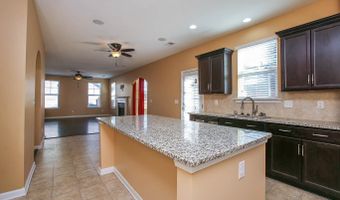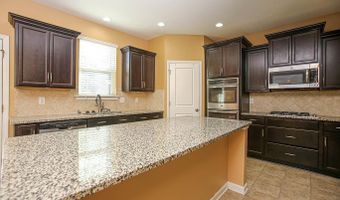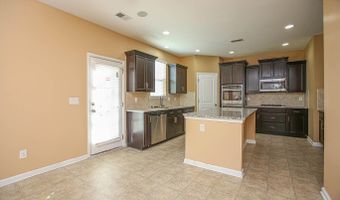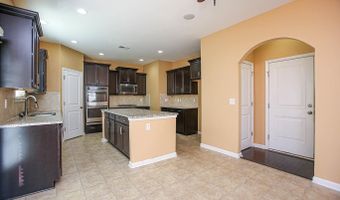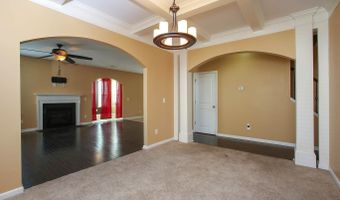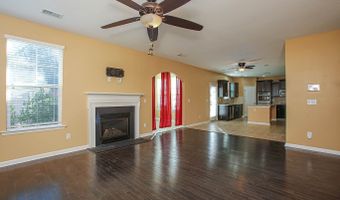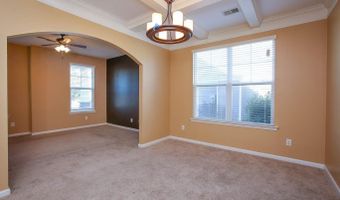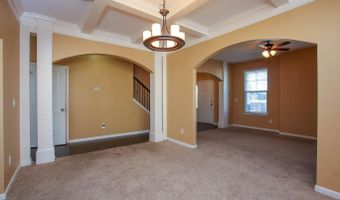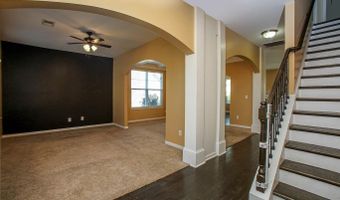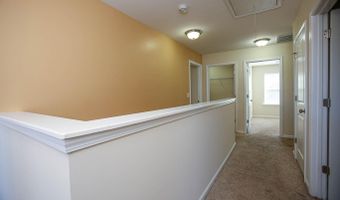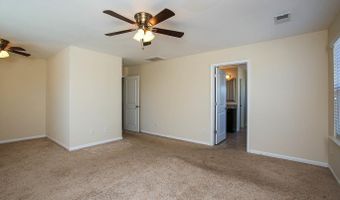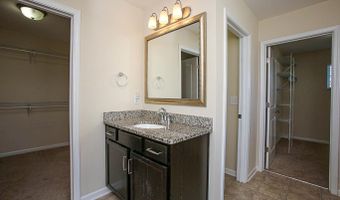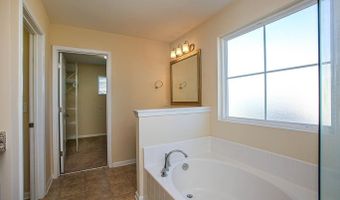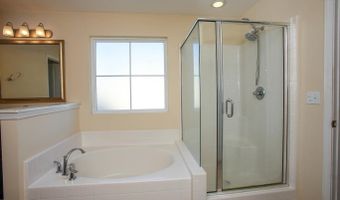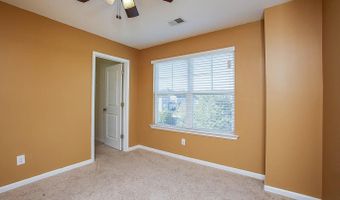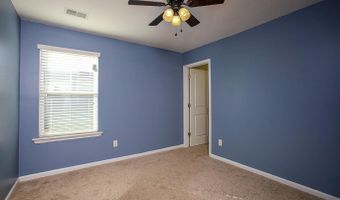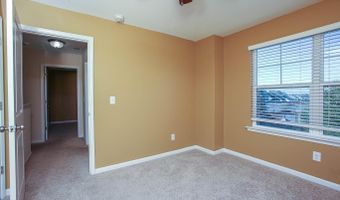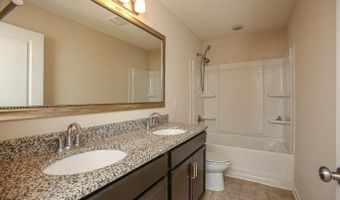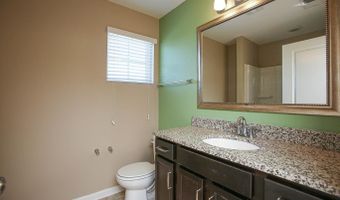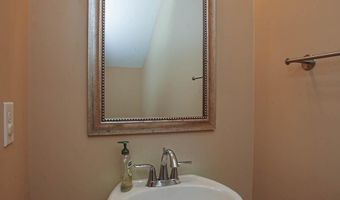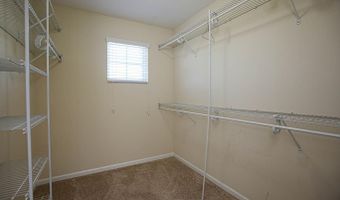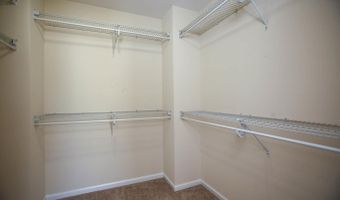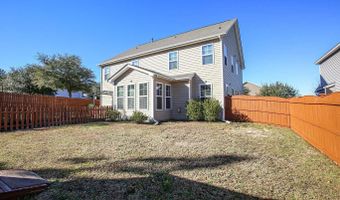120 Potters View Rd Blythewood, SC 29016
Snapshot
Description
Don't miss this incredible opportunity to own a beautiful, spacious home in the thriving Blythewood community! Ideally located near the highly anticipated Scout Motors Company, this home is positioned for both convenience and future growth. This stunning two-story, 4 bedroom, 3.5 bath home PLUS a Bonus Room on a corner lot home was built in 2016 and features 3,014 square feet of thoughtfully designed living space. Highlights Include:*4 Upstairs Bedrooms, each with walk-in closets, including a luxurious master suite featuring a sitting area, private bath, dual vanities, and his-and-her closets.*3 Full Bathrooms Upstairs and a convenient half-bath on the main floor.*Gourmet Kitchen: Open-concept layout with a large island, double oven, gas cooktop, granite countertops, stylish backsplash, large pantry and ceiling speakers—perfect for entertaining!*Elegant Details: Gleaming hardwoods throughout the main floor, arched entryways, coffered ceiling in the formal dining room, and metal spindle accents on the staircase.*Flexible Living Spaces: Formal living, dining room, a cozy family room with a gas fireplace, and a sunroom designed for relaxation.*Versatile flex/media room to suit your lifestyle.*Outdoor Features: Fully fenced backyard for privacy, ideal for play or gardening, plus a powered shed for added convenience.*Additional amenities include a 2-car garage, security system and award-winning Smart Home technology (HERS=68) for energy efficiency and modern living. NEW HVAC-2024. This home is perfect for entertaining, family gatherings, or just enjoying the finer things in life including docking your boat in your own backyard. Seller will consider buyer closing costs with full contract. Contact Team Bryant, 803.265.2771 for your showing today! Disclaimer: CMLS has not reviewed and, therefore, does not endorse vendors who may appear in listings.
More Details
Features
History
| Date | Event | Price | $/Sqft | Source |
|---|---|---|---|---|
| Price Changed | $374,500 -0.11% | $124 | JPAR Magnolia Group | |
| Price Changed | $374,900 -0.03% | $124 | JPAR Magnolia Group | |
| Price Changed | $375,000 -1.19% | $124 | JPAR Magnolia Group | |
| Listed For Sale | $379,500 | $126 | JPAR Magnolia Group |
Expenses
| Category | Value | Frequency |
|---|---|---|
| Home Owner Assessments Fee | $300 | Annually |
Nearby Schools
High School Blythewood High | 3.3 miles away | 09 - 12 | |
Elementary School Round Top Elementary | 3.2 miles away | PK - 05 | |
Middle School Blythewood Middle | 3.3 miles away | 06 - 08 |
