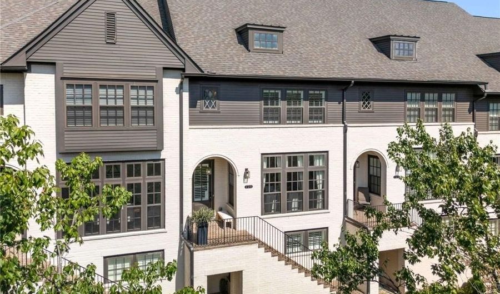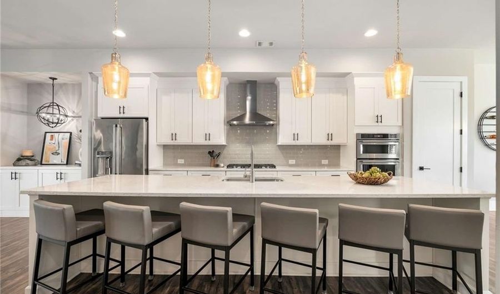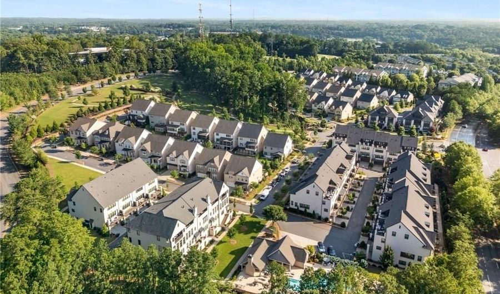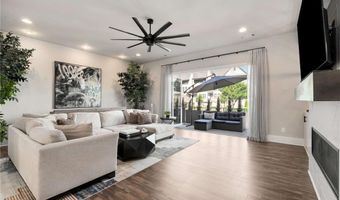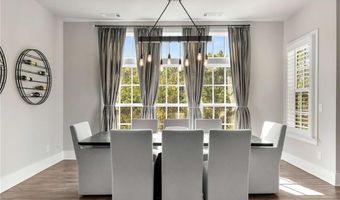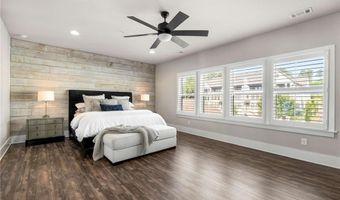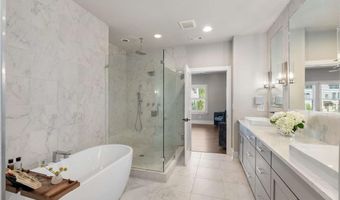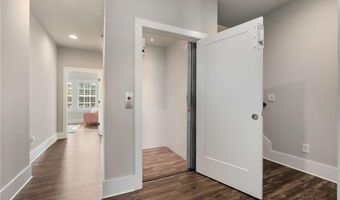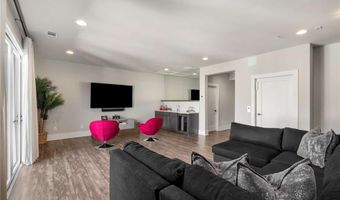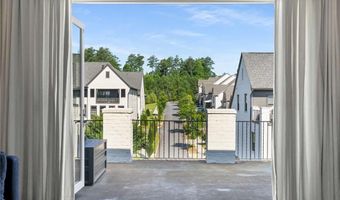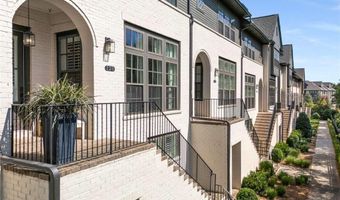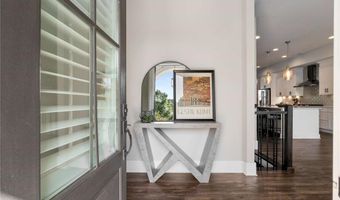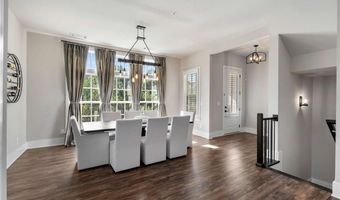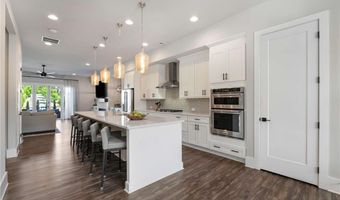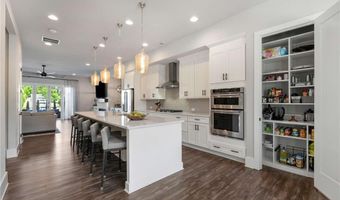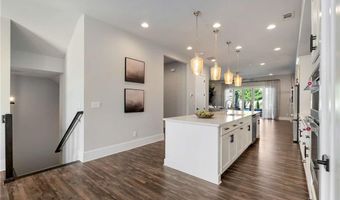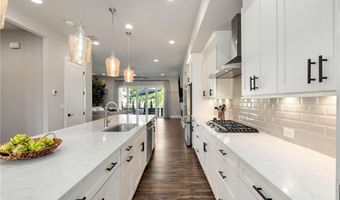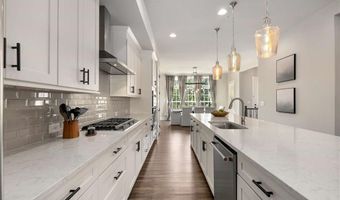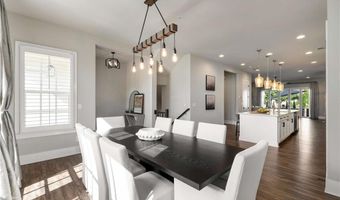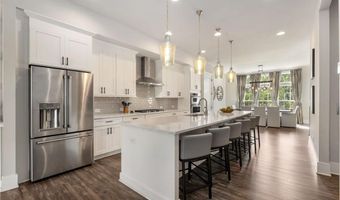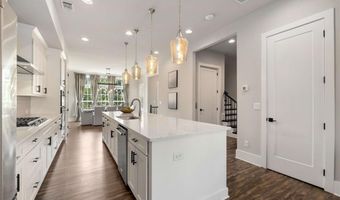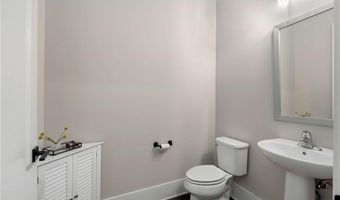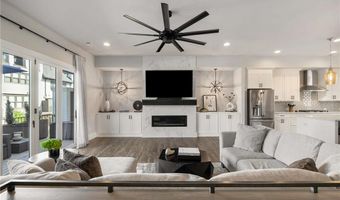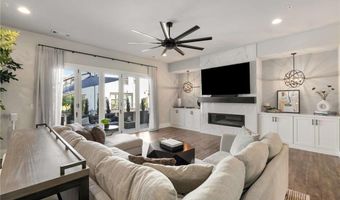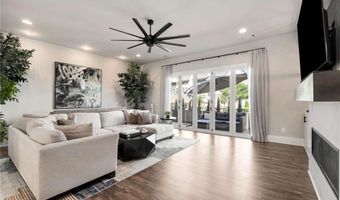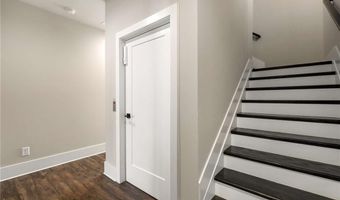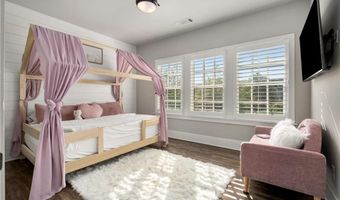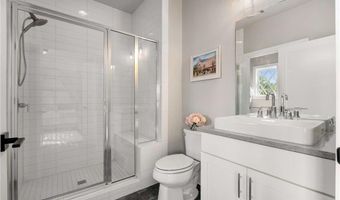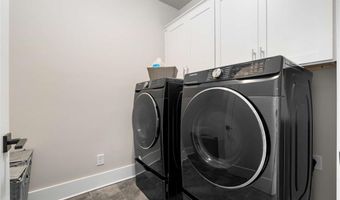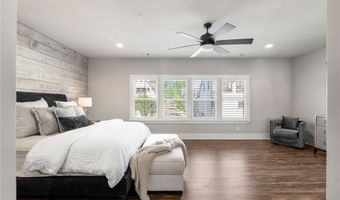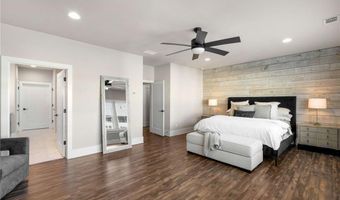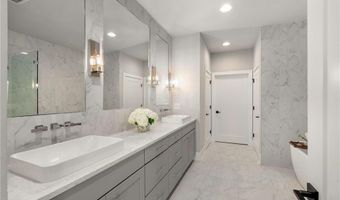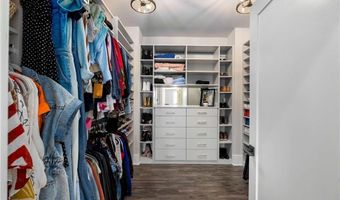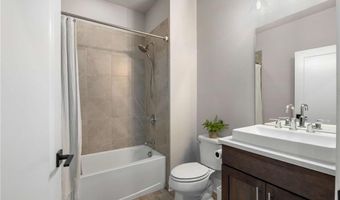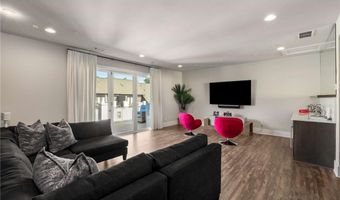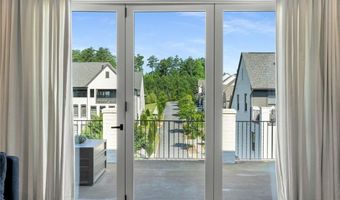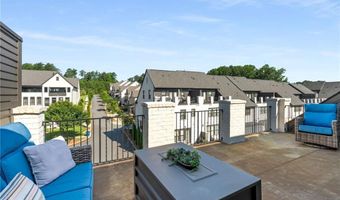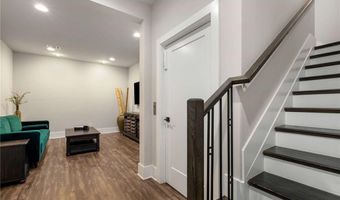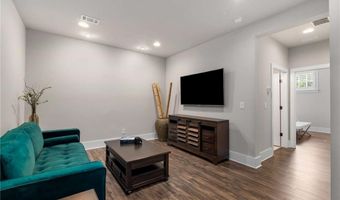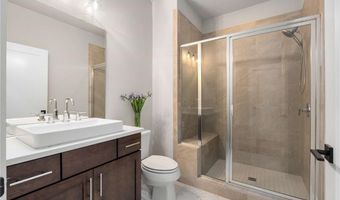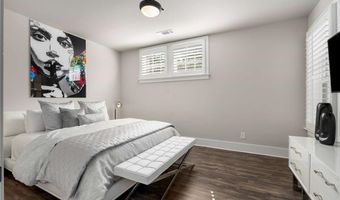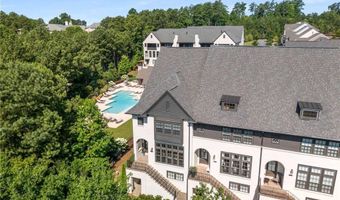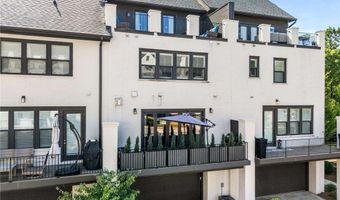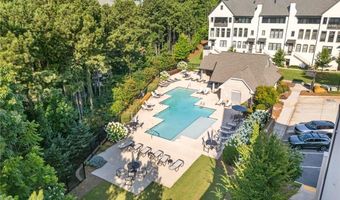120 Britten Pass Alpharetta, GA 30009
Snapshot
Description
L I V E - E L E V A T E D | LUXURY LIVING AT EVERY LEVEL WITH DIRECT ELEVATOR ACCESS | SKY LOUNGE FEATURES NANO WALL TO ROOFTOP TERRACE OVERLOOKING POOL | CUSTOM BAR + BEVERAGE CENTER | OVERSIZED PRIMARY BEDOOM + SPA BATH | FREE STANDING TUB + FEATURED TILE WALL | GLASSED SHOWER + BENCH SEATING | DUAL VANITIES | CUSTOM LIGHTING | TRIPLE TILE INLAID VANITY MIRRORS | WALL MOUNTED FAUCETS | CUSTOM WALK-IN WARDROBE | SEPARATE LINEN STORAGE | EXPANDED CENTER KITCHEN ISLAND | INTEGRATED TRASH + RECYCLING | DUAL PANTRIES + CUSTOM STORAGE | UNDER CABINET + CUSTOM PENDANT LIGHTING | KITCHEN AID 5 BURNER COOKTOP | CONVECTION MICROWAVE + OVEN | OPEN VIEWS TO LIVING + DINING | LIVING ROOM WITH NANO WALL TO GRILLING TERRACE | MARBLED LINEAR FIREPLACE WALL | DUAL CUSTOM FIREPLACE BUILT-INS | ABUNDANCE OF NATURAL LIGHT | CUSTOM WOOD WINDOW TREATMENTS | PRIVATE TERRACE LEVEL RETREAT | WHOLE HOME NO CARPET | EXPOXY GARAGE FLOORS | HUGE LAUNDRY ROOM + STORAGE + SINK PLUMB OUT | NEUTRAL PAINT THROUGHOUT | STORAGE ABOUNDS | GATED NEIGHBORHOOD | WALKING TRAILS | MOMENTS TO SHOPPING + DINING + ALPHA LOOP | CONVENIENT COMMUTING + MUCH MORE | SERENADE IS A SERENE NEIGHBORHOOD OF ULTIMATE LUXURY + CONVENIENCE | WELCOME HOME | *SHOWINGS BEGIN SATURDAY MORNING
More Details
Features
History
| Date | Event | Price | $/Sqft | Source |
|---|---|---|---|---|
| Listed For Sale | $925,000 | $243 | Atlanta Fine Homes Sotheby's International |
Expenses
| Category | Value | Frequency |
|---|---|---|
| Home Owner Assessments Fee | $525 | Monthly |
Taxes
| Year | Annual Amount | Description |
|---|---|---|
| 2024 | $8,698 |
Nearby Schools
Middle School Fulton Science Academy | 0.6 miles away | 06 - 08 | |
Middle School Haynes Bridge Middle School | 1.4 miles away | 06 - 08 | |
Alternate Education Independence Alternative School | 1.9 miles away | 09 - 12 |
