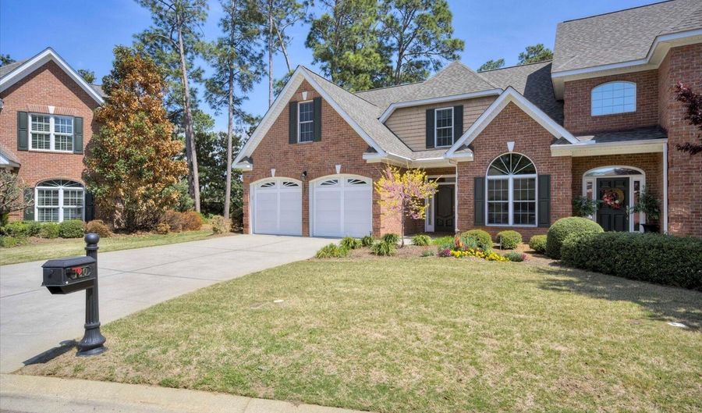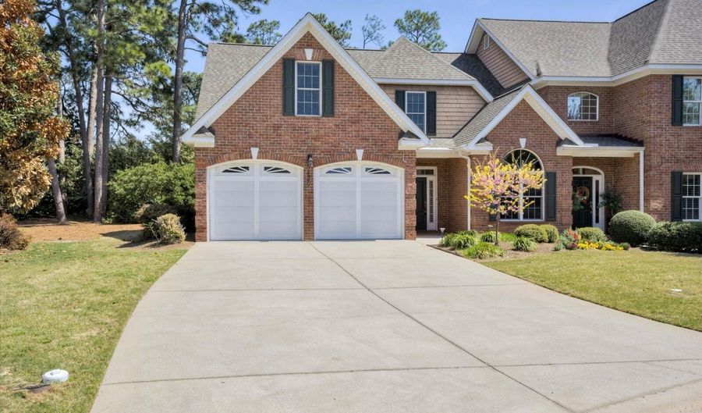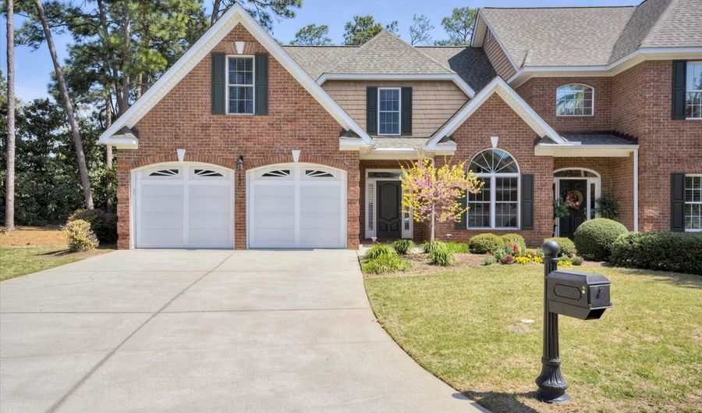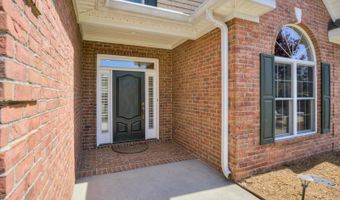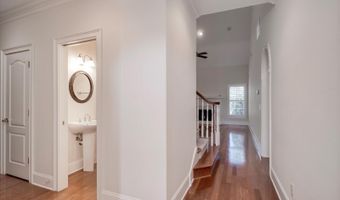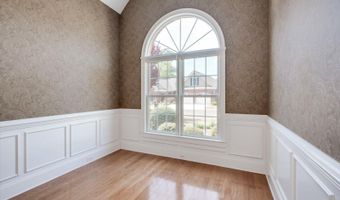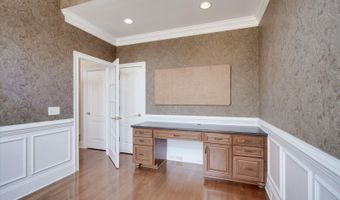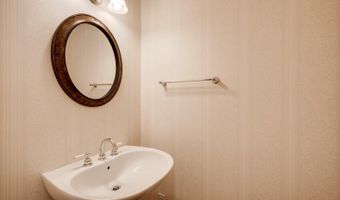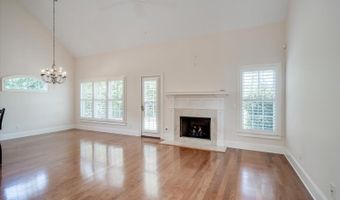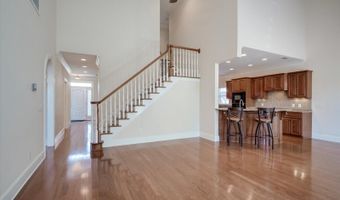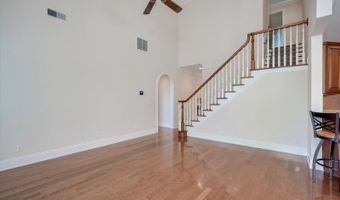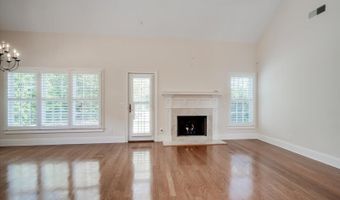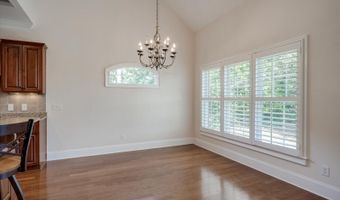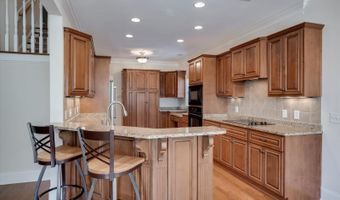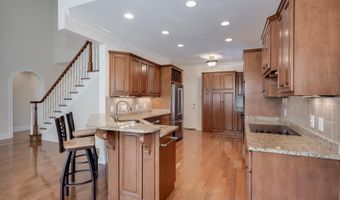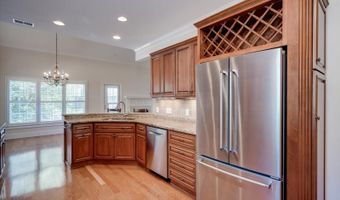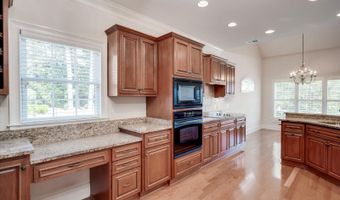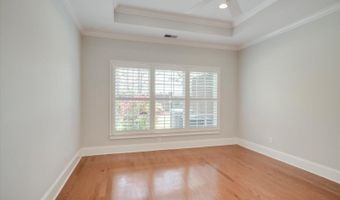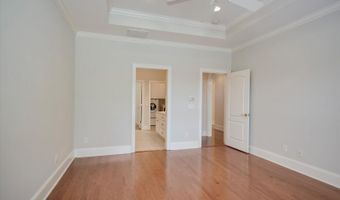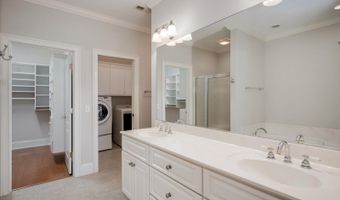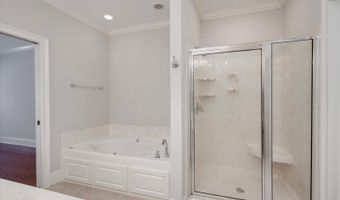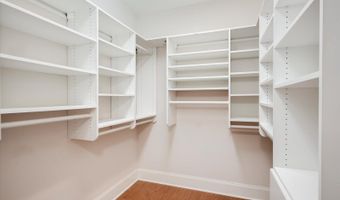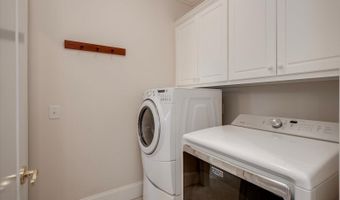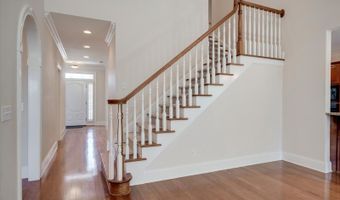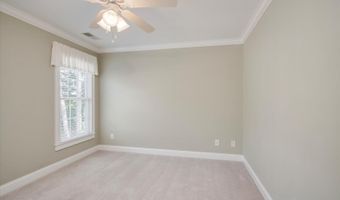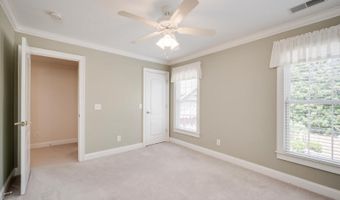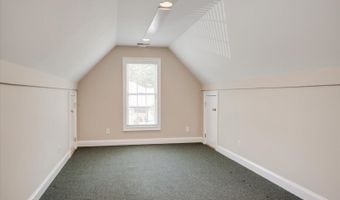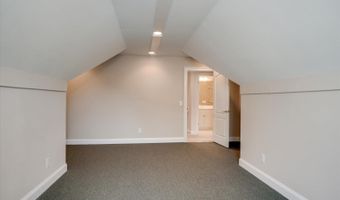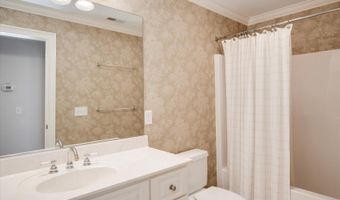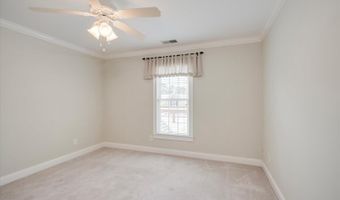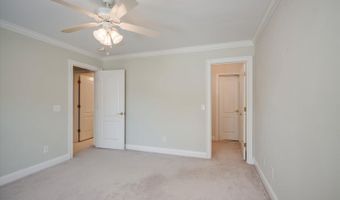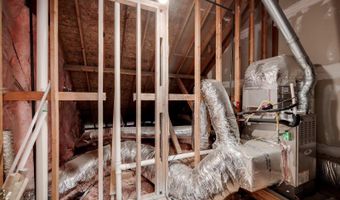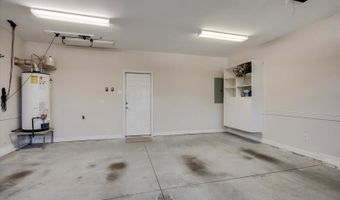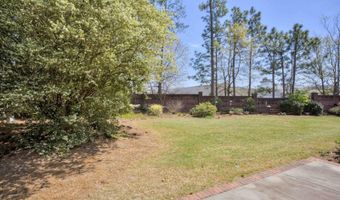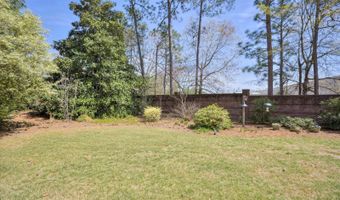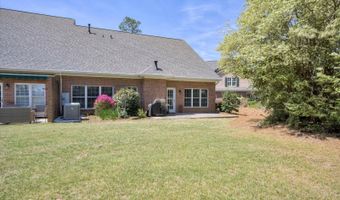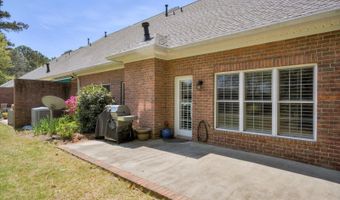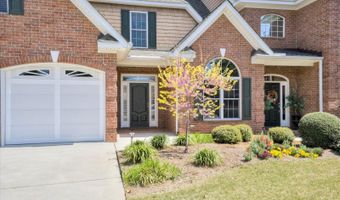120 Amberly Cir Aiken, SC 29803
Snapshot
Description
Pristine brick 3-bedroom end unit townhome, surrounded by beautiful landscaping in Houndslake Village. Foyer opens to stylish study/den. Living room with vaulted ceiling and fireplace opens to a sunny patio overlooking a large back yard. Kitchen features pantry, custom cabinetry, granite countertops, writing desk with window and sunny dining area. Main level primary suite opens to private bath with dual sinks, bathtub and shower, with walk-in closet. First floor laundry room is complete with washer and dryer. Plantation shutters in living room, dining room and primary bedroom. Upper level offers two bedrooms, full bath and large other room. Double car garage is attached. Community is bordered by attractive brick border wall for added privacy. Great location with easy walking to shops, grocery store, post office and more, and minutes from downtown Aiken.
More Details
Features
History
| Date | Event | Price | $/Sqft | Source |
|---|---|---|---|---|
| Listed For Sale | $379,900 | $157 | Meybohm Real Estate - Aiken |
Expenses
| Category | Value | Frequency |
|---|---|---|
| Home Owner Assessments Fee | $310 | Monthly |
Nearby Schools
High School South Aiken High | 1.4 miles away | 09 - 12 | |
Elementary School Millbrook Elementary | 1.5 miles away | KG - 05 | |
Middle School M B Kennedy Middle | 1.4 miles away | 06 - 08 |
