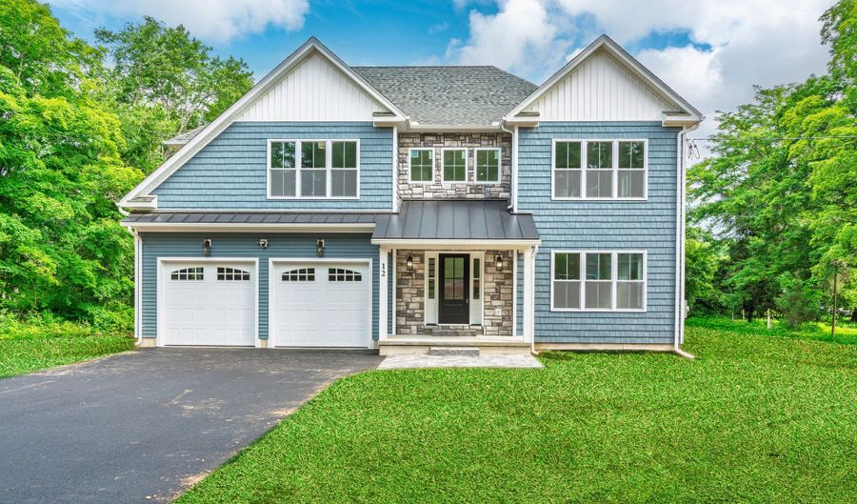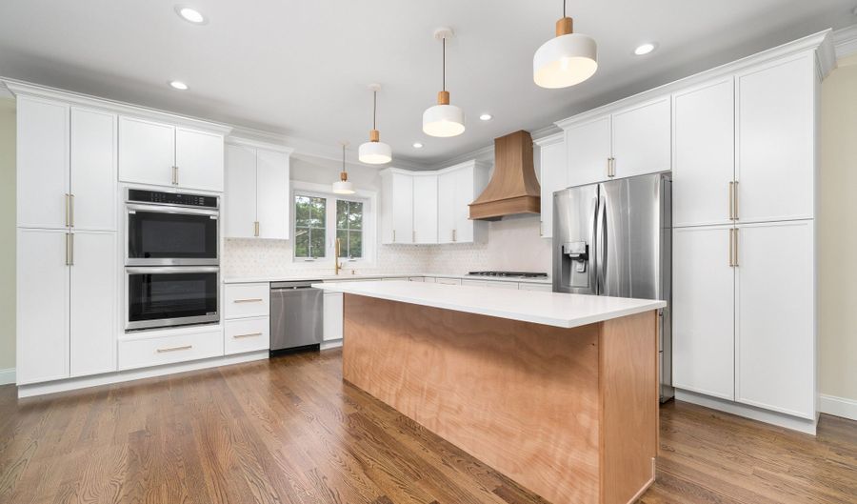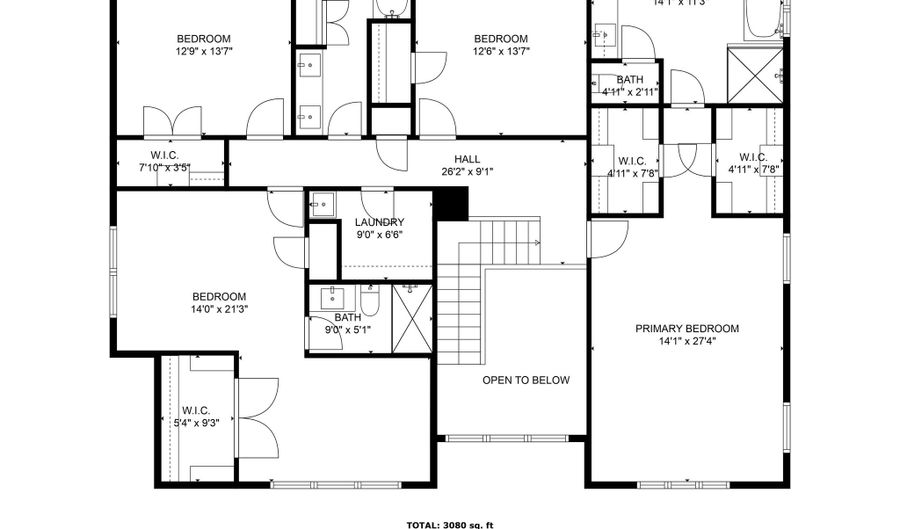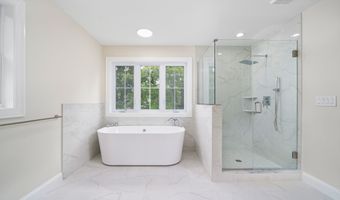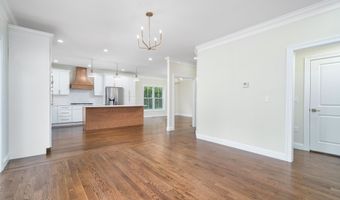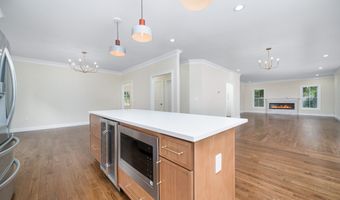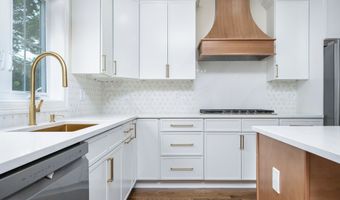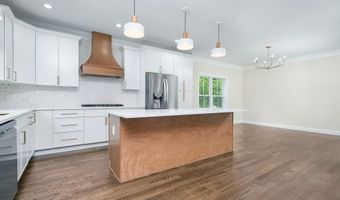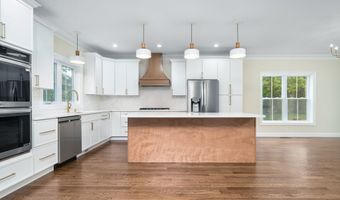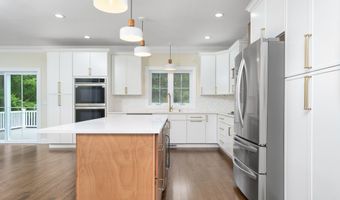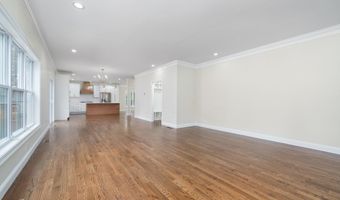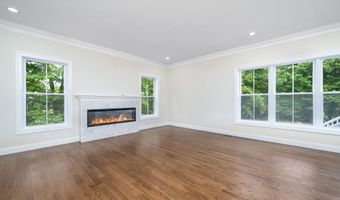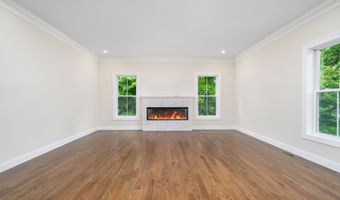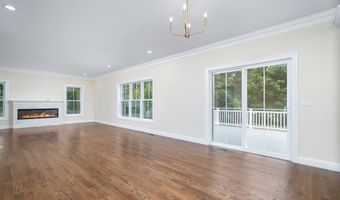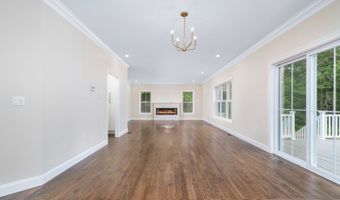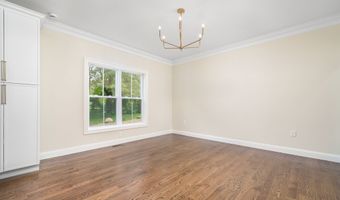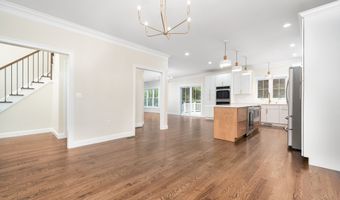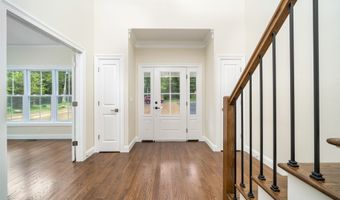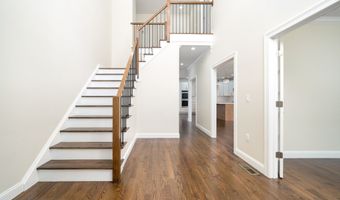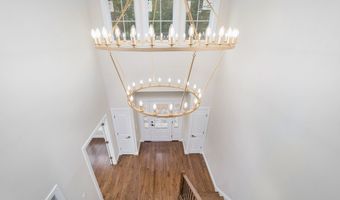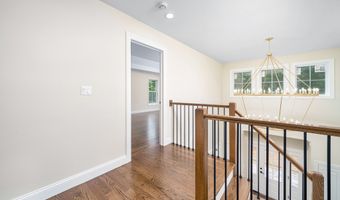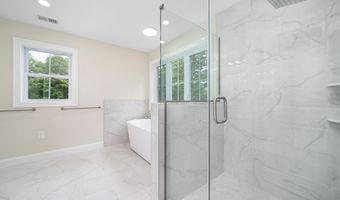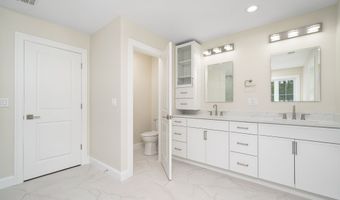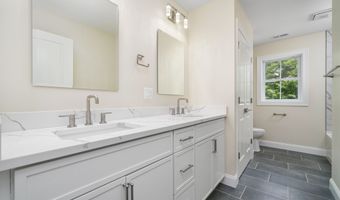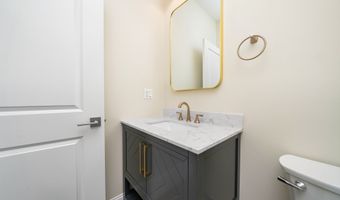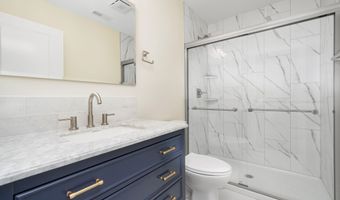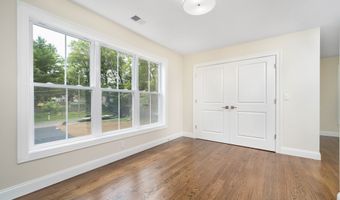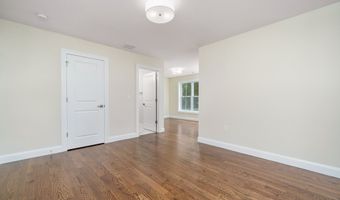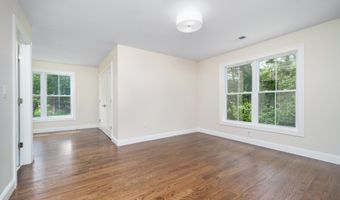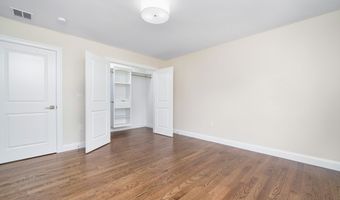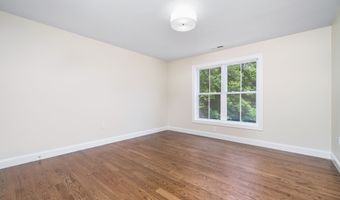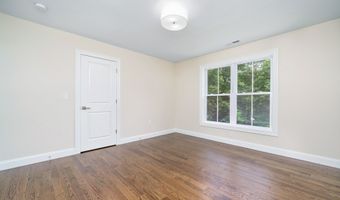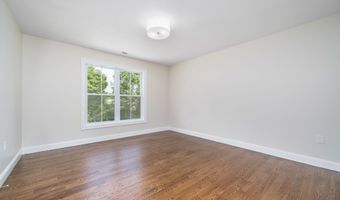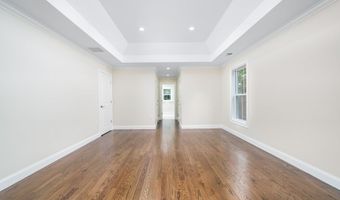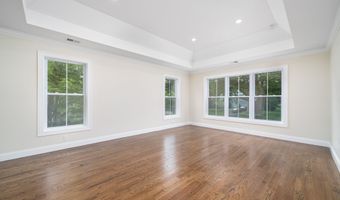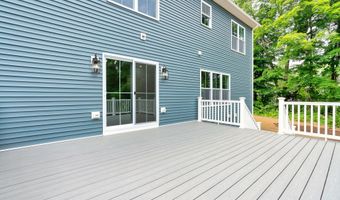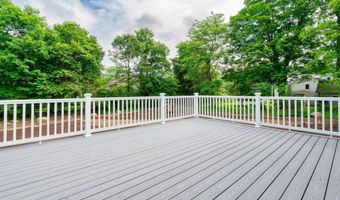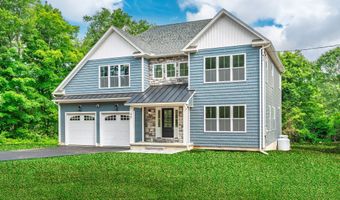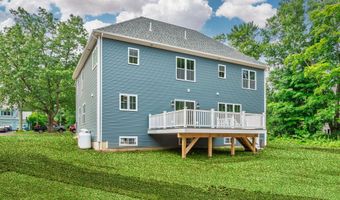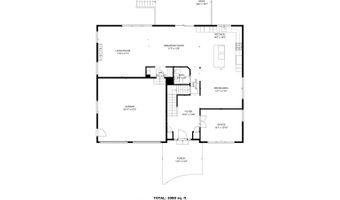12 Verville Rd Avon, CT 06001
Snapshot
Description
Move right into the stunning brand new construction colonial with beautiful hardwood floors throughout. You will love to entertain in this open space kitchen featuring Quartz countertops, stainless steel appliances, and custom cabinetry. The kitchen connects to the formal dining room on one side and an eat in kitchen and living room featuring electric fireplace on the other side. Enjoy the large deck right off the kitchen perfect for summer nights. This home boasts four large bedrooms. The master bedroom has a soaking tub and his and her closets. There is another large bedroom with its own bathroom and closet perfect for anyone needing a second master bedroom or additional space. The laundry room is conveniently located upstairs. The 2 car attached garage opens into a mud room. The exterior features metal roof, shaker siding and stone accents to make it extra beautiful.
More Details
Features
History
| Date | Event | Price | $/Sqft | Source |
|---|---|---|---|---|
| Price Changed | $1,049,900 -4.55% | $329 | Golden Rule Realty | |
| Listed For Sale | $1,100,000 | $344 | Golden Rule Realty |
Nearby Schools
Elementary School Roaring Brook School | 1.2 miles away | KG - 04 | |
Other Farmington Valley Regional Diagnostic | 2.6 miles away | 00 - 00 | |
Middle School Avon Middle School | 2.7 miles away | 07 - 08 |
