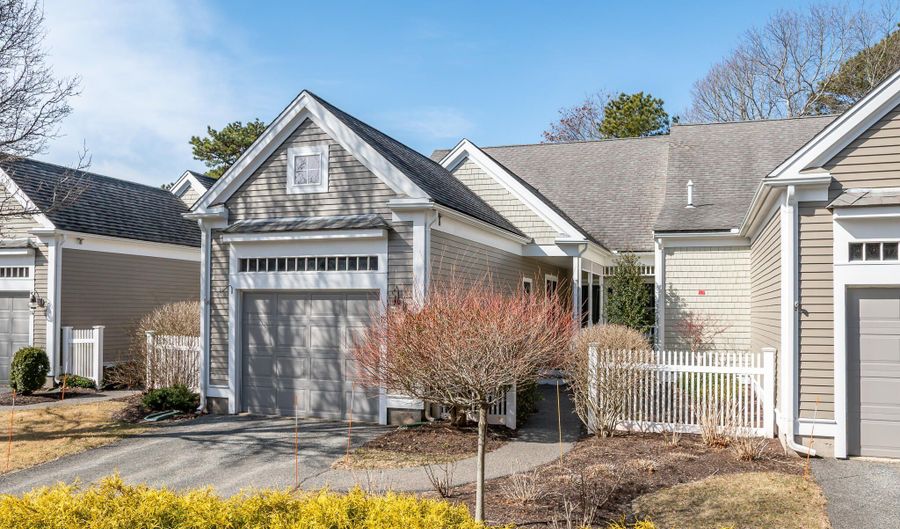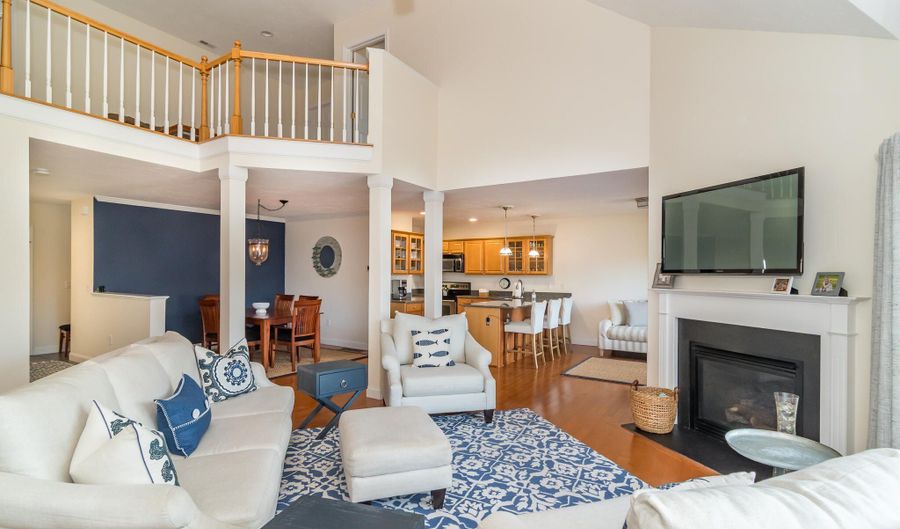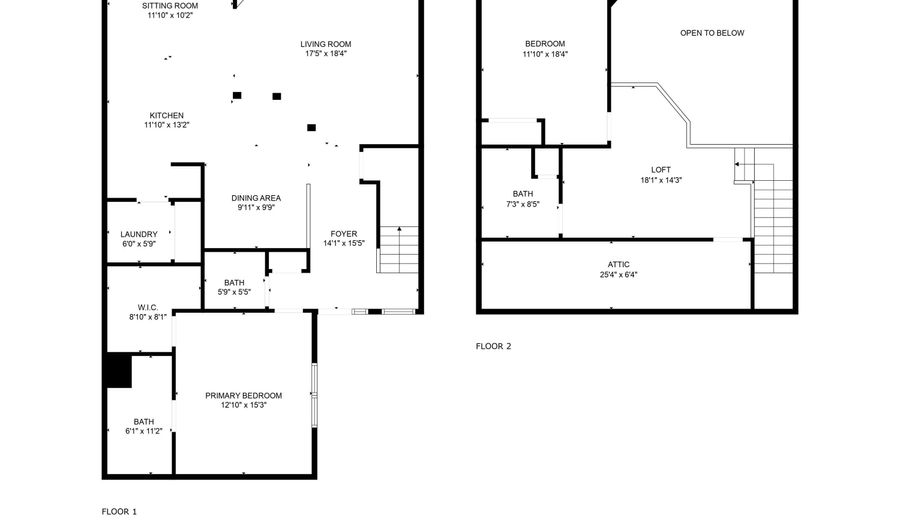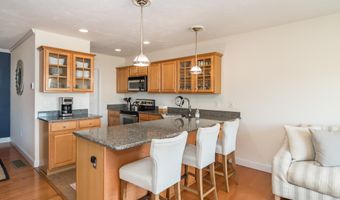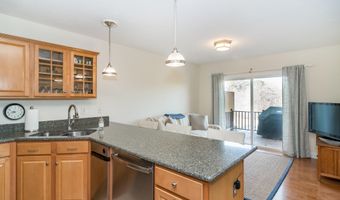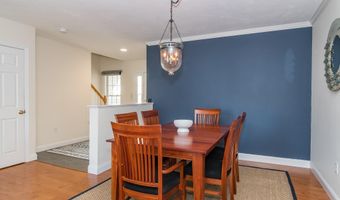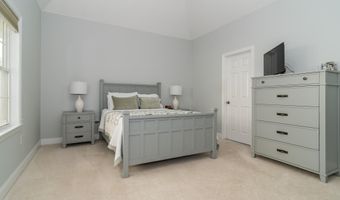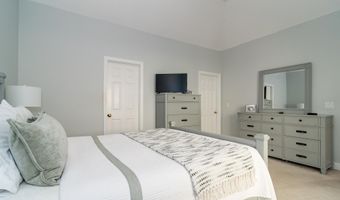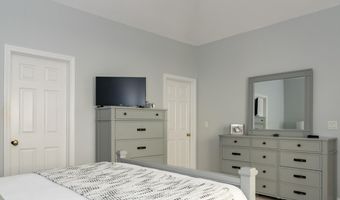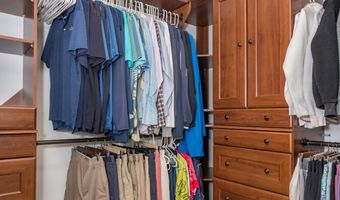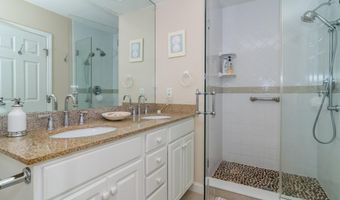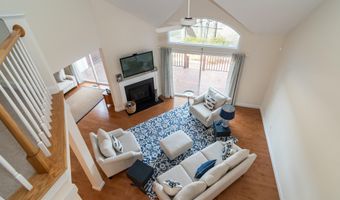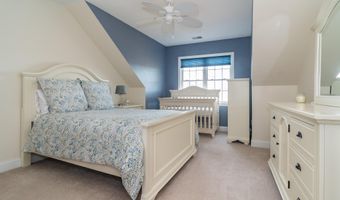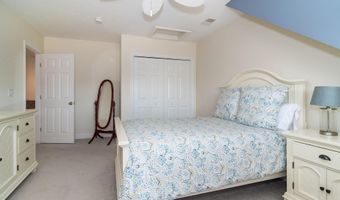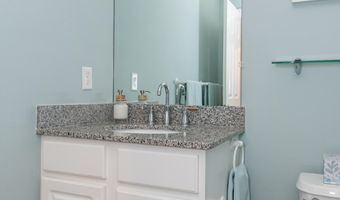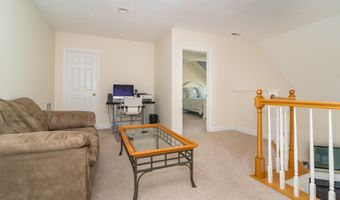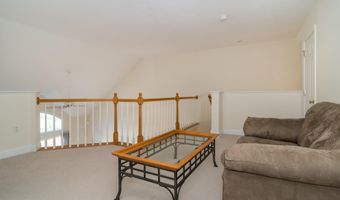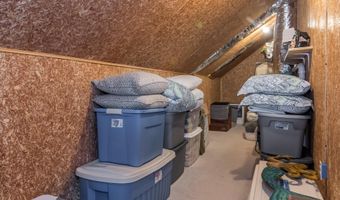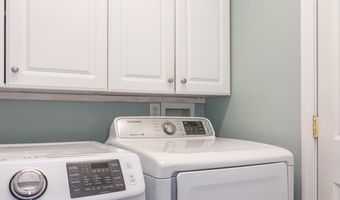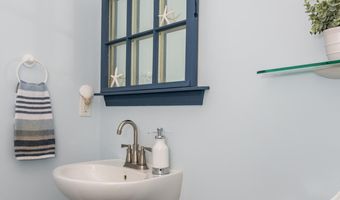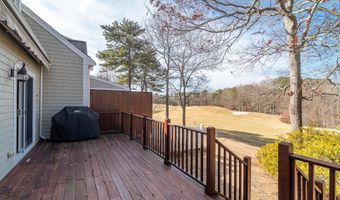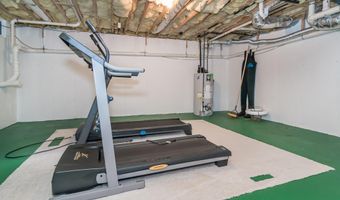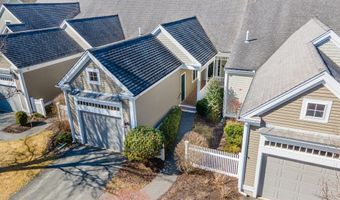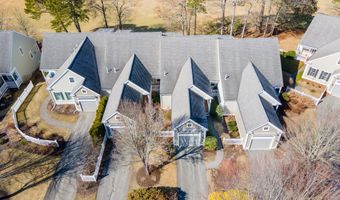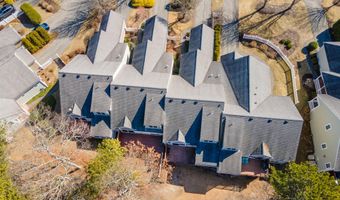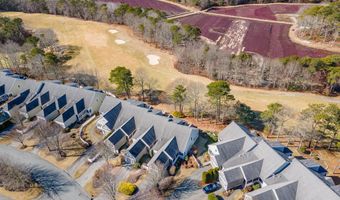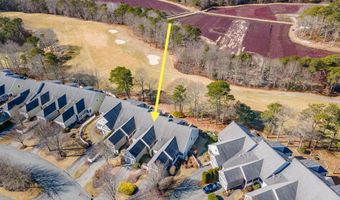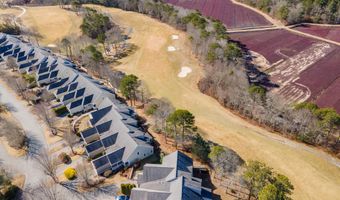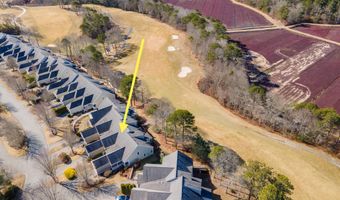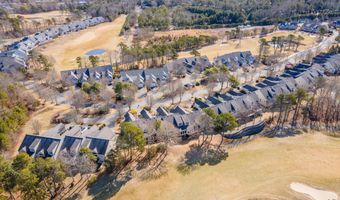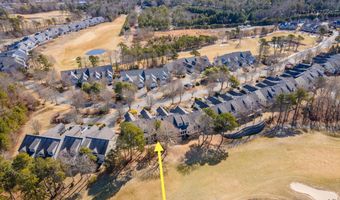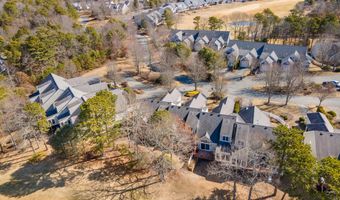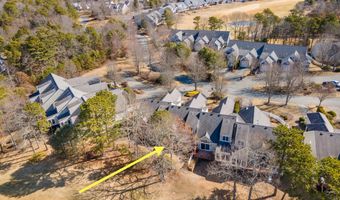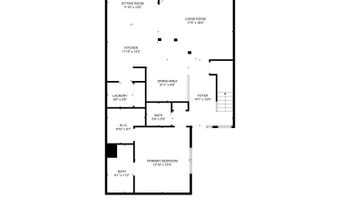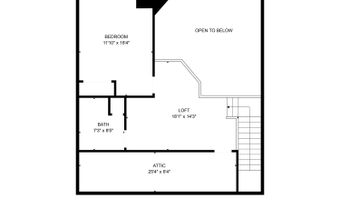12 Turnberry Rd Bourne, MA 02532
Snapshot
Description
The seller is offering to pay 2025 HOA fees for qualified Buyers! Stunning Fairway and Cranberry Bog views surround the main living areas of this well-maintained Brookside Bayberry! The Open Concept Main Living Area features two sliders opening to a full deck with electric awning and stairs leading to a grassy area to further enjoy the western exposure view. The Primary Suite features Tiled Shower, Quartz counters, and a walk-in closet with custom built-in's. Maple Wood Flooring, Wood cabinets, and Laundry/Pantry area enhance the main living area. The second level's perfect, private space, features a loft, full bath, bedroom, and walk-in cedar closet. The pristine, painted basement provides ample space for storage, hobbies, or fitness activities. Recent improvements include a new AC condenser and washer. Panoramic Views, Maintenance-Free Living, and convenience await in this move-in-ready Brookside home.~ At the time of closing, the Buyer pays 2 months, non-refundable HOA fees to the working capital account.
Open House Showings
| Start Time | End Time | Appointment Required? |
|---|---|---|
| No |
More Details
Features
History
| Date | Event | Price | $/Sqft | Source |
|---|---|---|---|---|
| Price Changed | $559,000 -1.76% | $312 | The Realty Cape Cod, LLC | |
| Price Changed | $569,000 -3.4% | $318 | The Realty Cape Cod, LLC | |
| Listed For Sale | $589,000 | $329 | The Realty Cape Cod, LLC |
Expenses
| Category | Value | Frequency |
|---|---|---|
| Home Owner Assessments Fee | $1,079 | Monthly |
Taxes
| Year | Annual Amount | Description |
|---|---|---|
| 2025 | $4,352 |
Nearby Schools
Middle School Bourne Middle School | 0.5 miles away | 05 - 08 | |
High School Bourne High | 0.7 miles away | 09 - 12 | |
Elementary School James F Peebles Elementary | 0.9 miles away | 01 - 04 |
