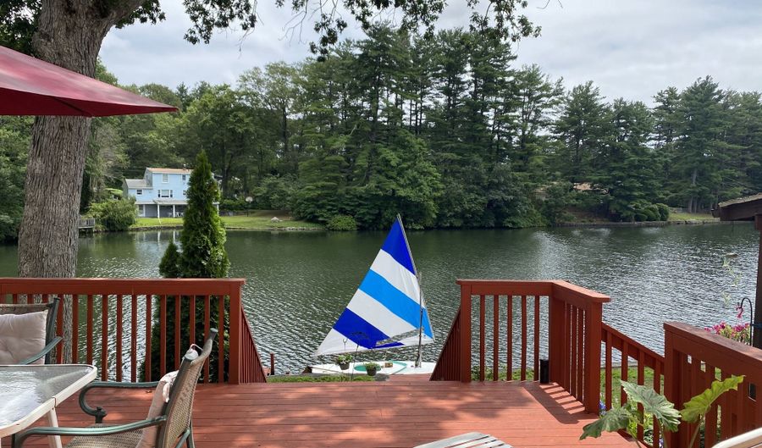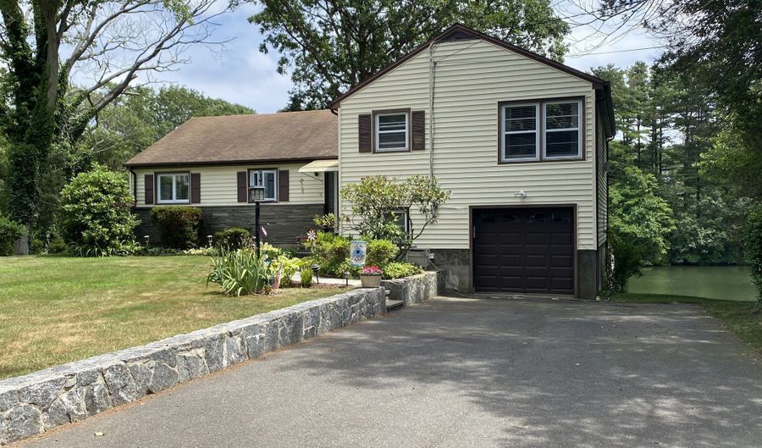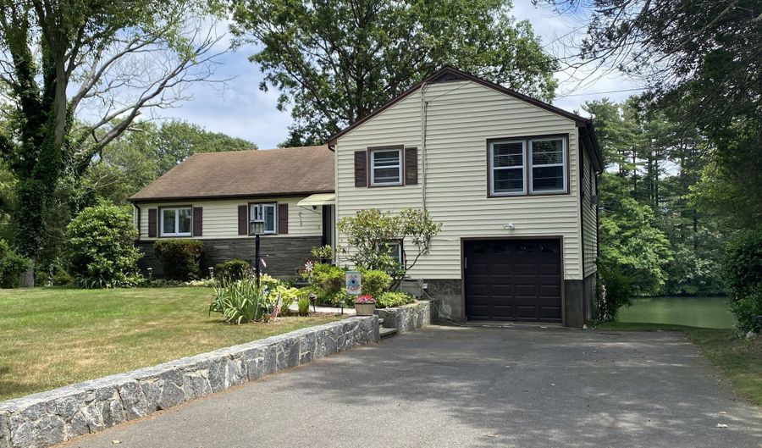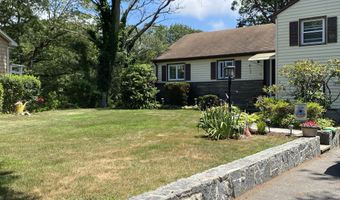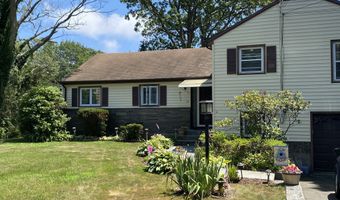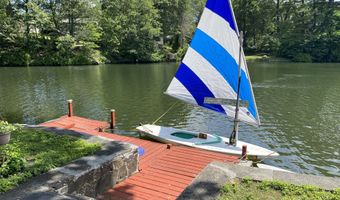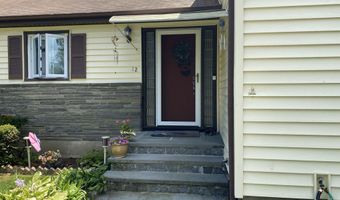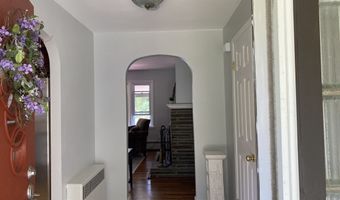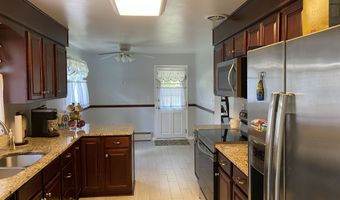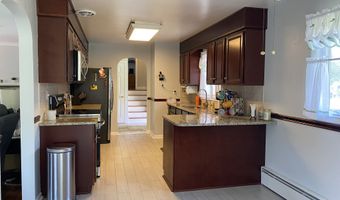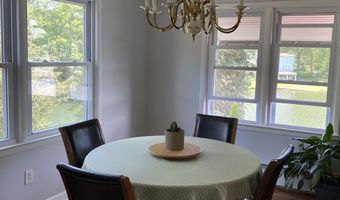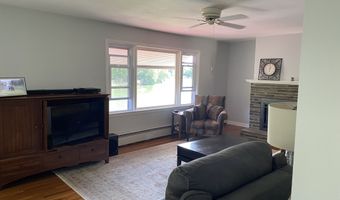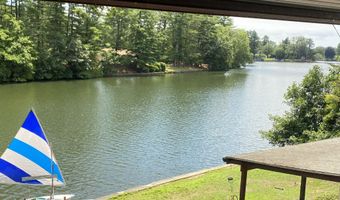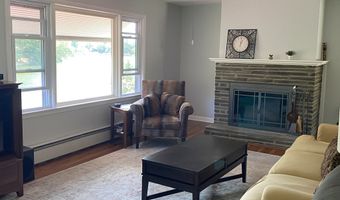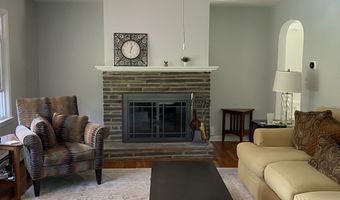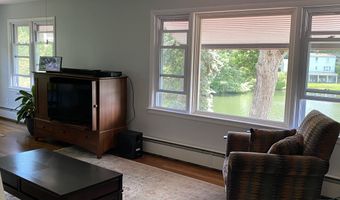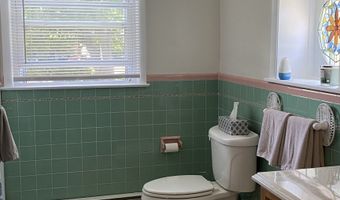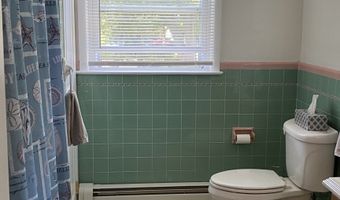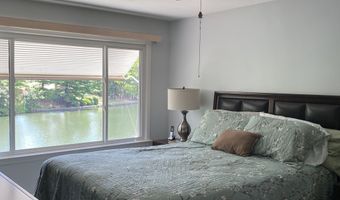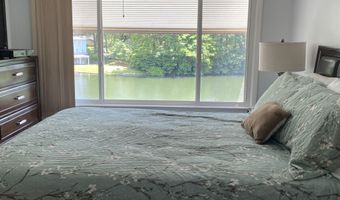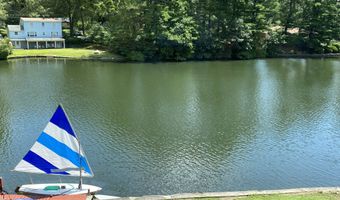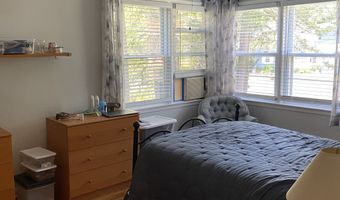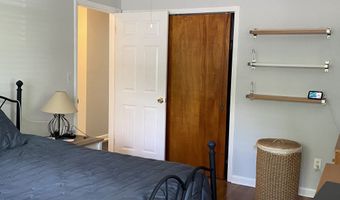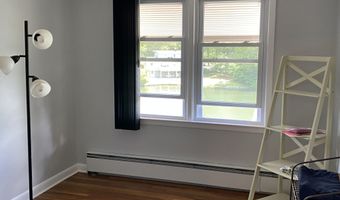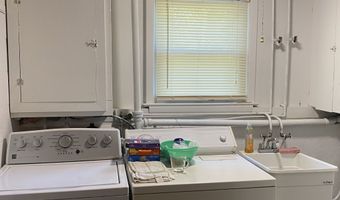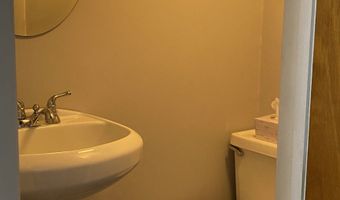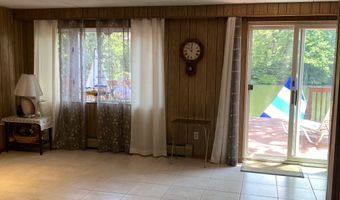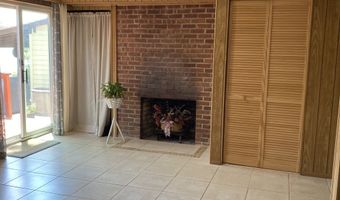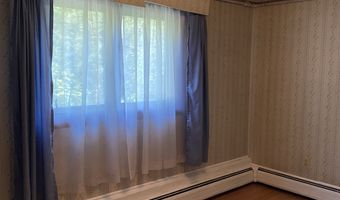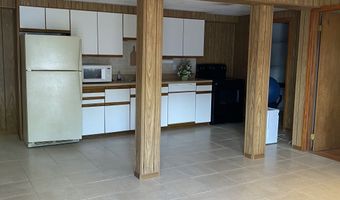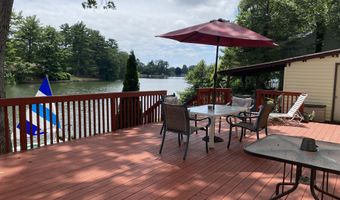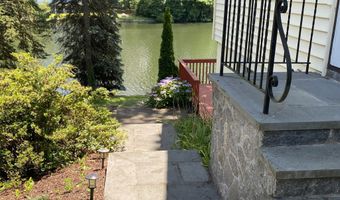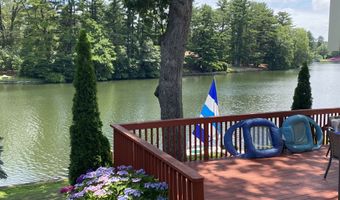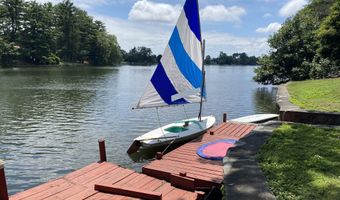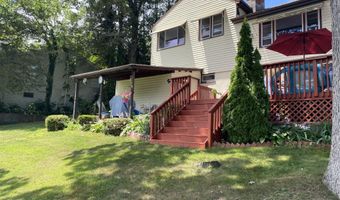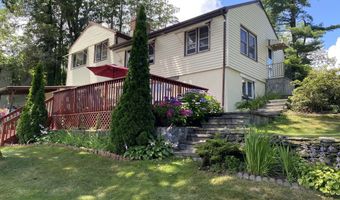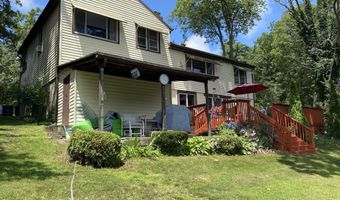12 Pine Point Dr Bridgeport, CT 06606
Snapshot
Description
MUST SEE! Stunning Lake Front property! Rare opportunity for direct waterfront living. This hidden gem offers the most spectacular views of picturesque Lake Forest. 4 bedrooms, 1.5 baths, split level home freshly painted & move in ready! As you pull up, you will immediately admire the lake view. Making your way to the entrance you will notice the beautiful blue stone wall & walkway. With more beautiful stone work that continues on the side of the house. Upon entering the home, the eat in Kitchen has been beautifully updated with soft close cherry cabinets, granite countertops, SS appliances and tile floor. The kitchen leads to the combination Living/ Dining room w/ gorgeous hardwood floors and wood burning fireplace... but that's not even the best part... the view is AMAZING!! Upstairs you will find 3 Bedrooms and a full bath. Going down one level is the entrance from the garage, a flexible office space, laundry room and 1/2 bath. The lower level offers excellent potential for an in-law set up with tile floor, fireplace, kitchenette, 4th bedroom and sliders to a fabulous deck. New oil tank 2025, New hot water tank 2024. Conveniently located close to highways, hospitals, universities and NY City.*ALL OFFERS DUE BY TUESDAY 7/22 at 10 am.
More Details
Features
History
| Date | Event | Price | $/Sqft | Source |
|---|---|---|---|---|
| Listed For Sale | $525,000 | $252 | Press/Cuozzo Realtors |
Expenses
| Category | Value | Frequency |
|---|---|---|
| Home Owner Assessments Fee | $200 | Annually |
Nearby Schools
Elementary & Middle School Park City Magnet School | 0.2 miles away | PK - 08 | |
Elementary & Middle School Cross School | 0.5 miles away | KG - 08 | |
Learning Center Bridgeport Learning Center | 0.7 miles away | KG - 12 |
