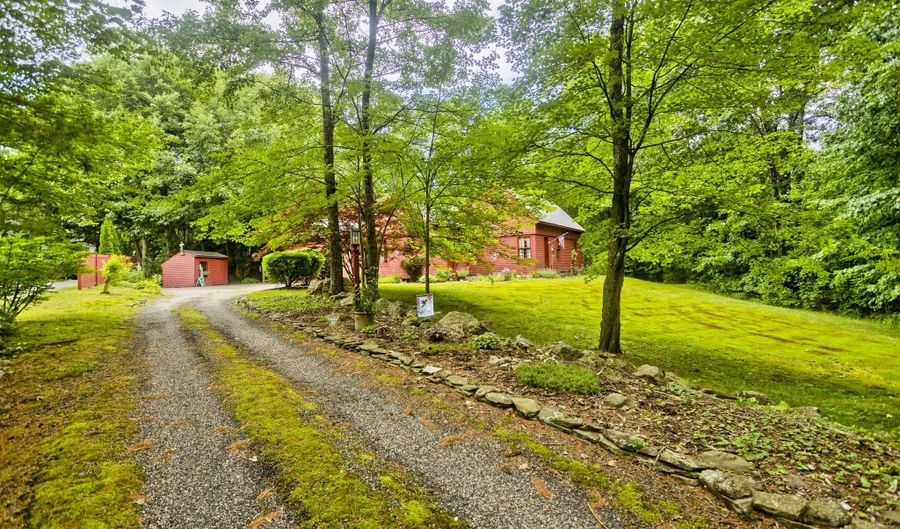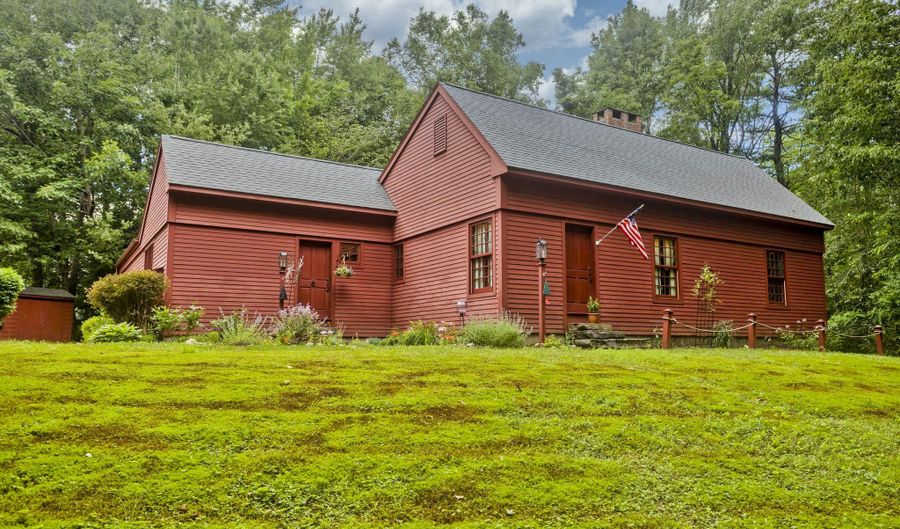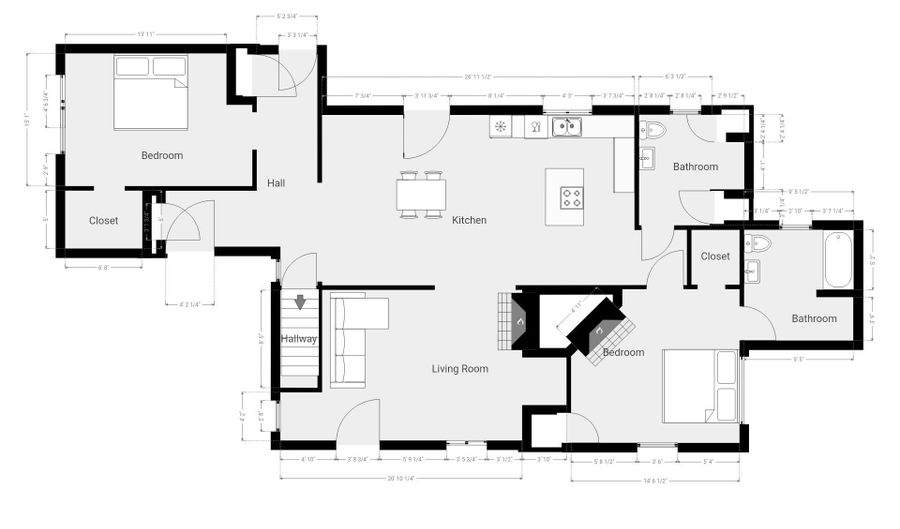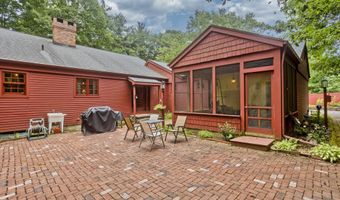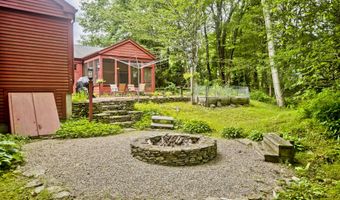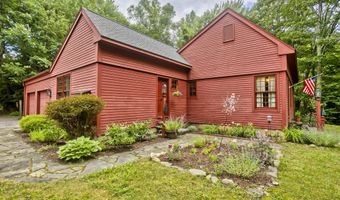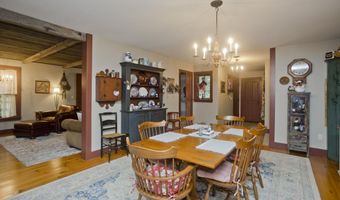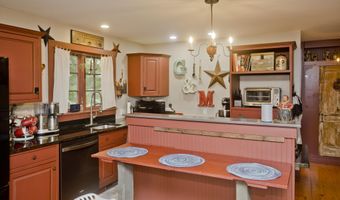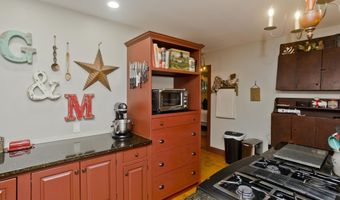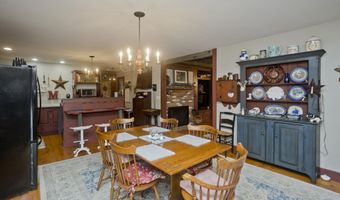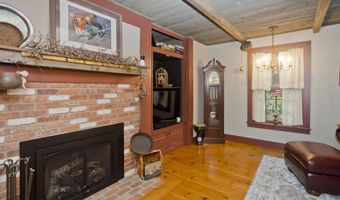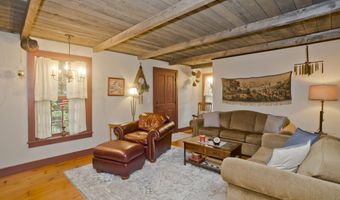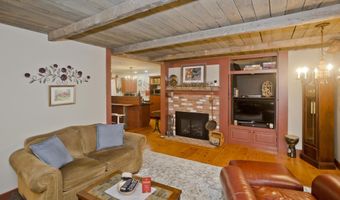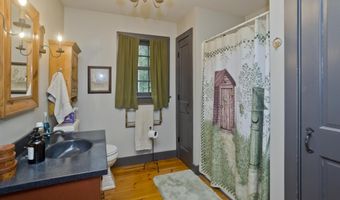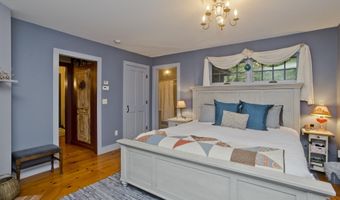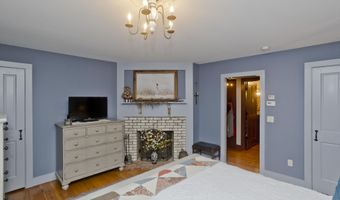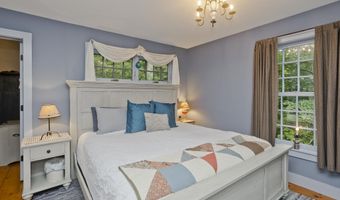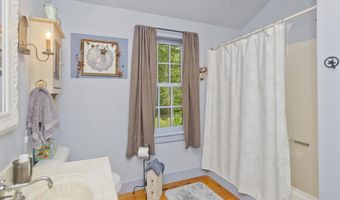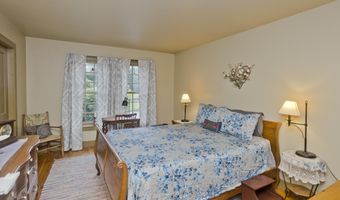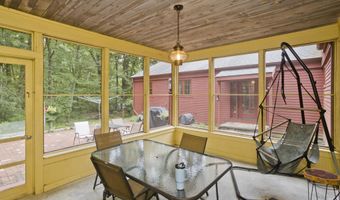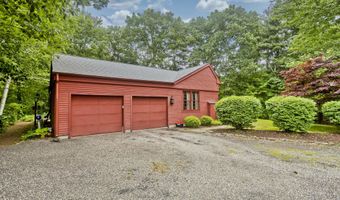12 Pine Mountain Cir Barkhamsted, CT 06063
Snapshot
Description
Charming New England reproduction style home nestled in quaint cul-de-sac neighborhood. Built in 2004 this home features varying width pine wide plank flooring throughout, period style lighting fixtures, beamed ceilings, oversized garage and center double sided fireplace offers both warmth and comfort in the living room as well as the master suite. The heart of this home is the kitchen adorned with custom cabinetry, breakfast bar and ample dining area. The backyard is perfect for entertaining or relaxing whether from dining al fresco on the brick patio surrounded by perennial gardens and herbs, from the comfort of the large screened porch or sitting around the stone firepit at the end of the day. With only a short drive to Bradley int'l airport, local ski mountains, vineyards or hiking trails this location offers something for everyone.
More Details
Features
History
| Date | Event | Price | $/Sqft | Source |
|---|---|---|---|---|
| Listed For Sale | $425,000 | $262 | Chestnut Oak Associates |
