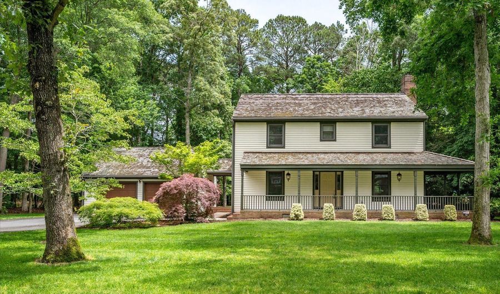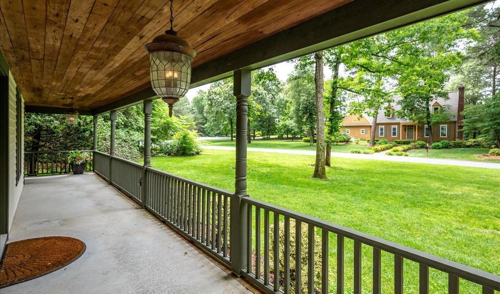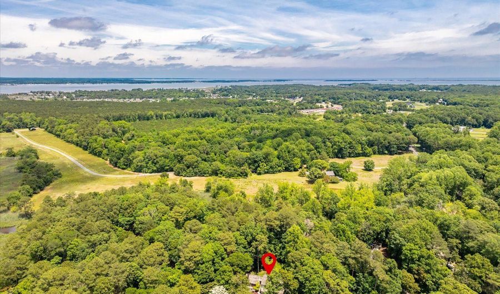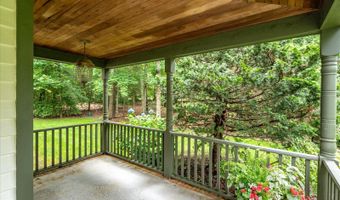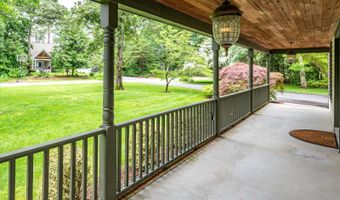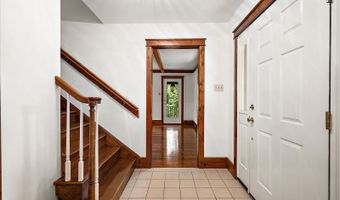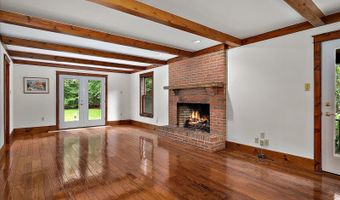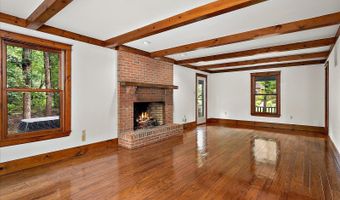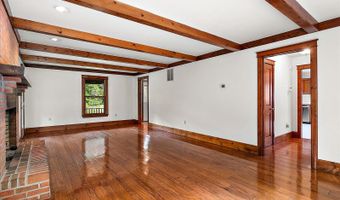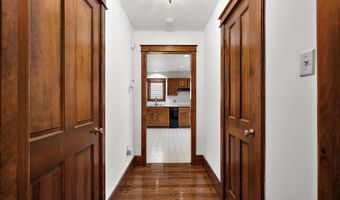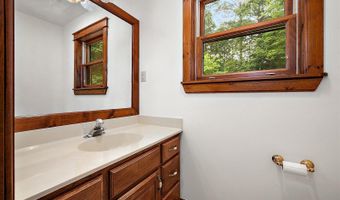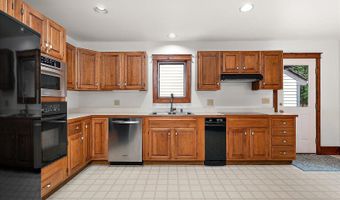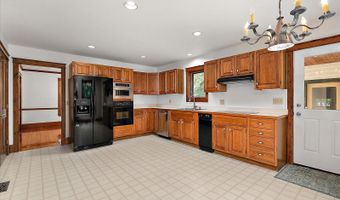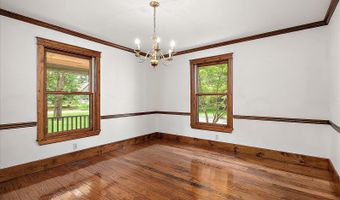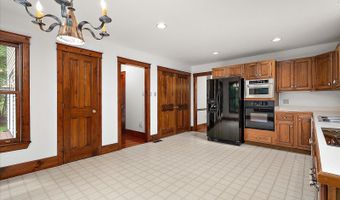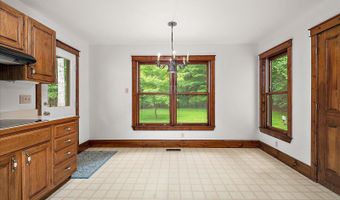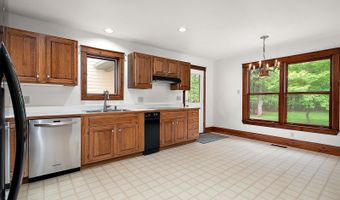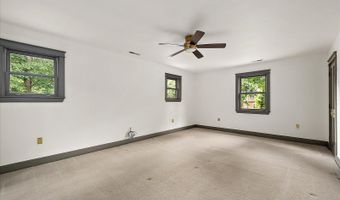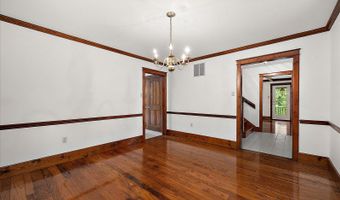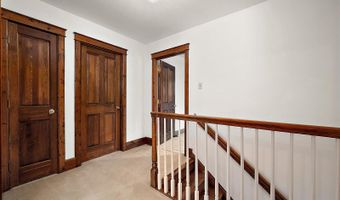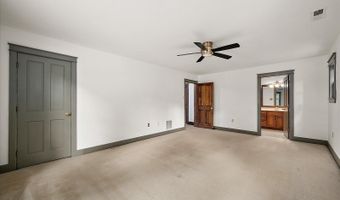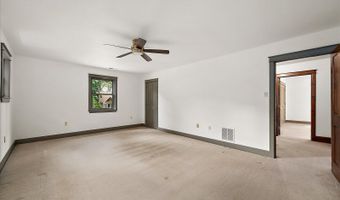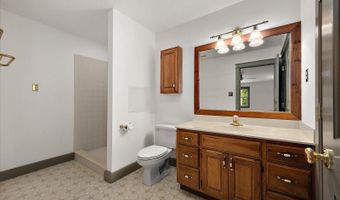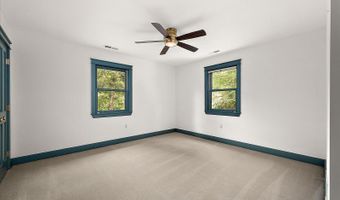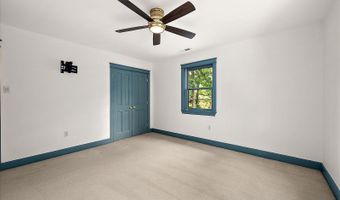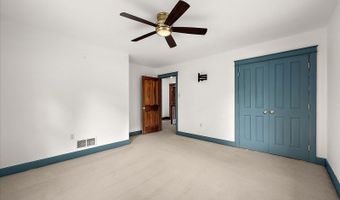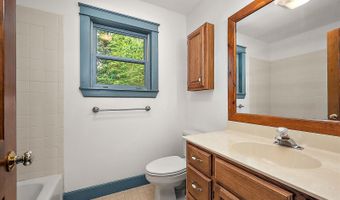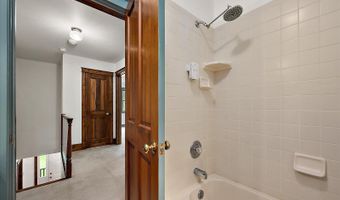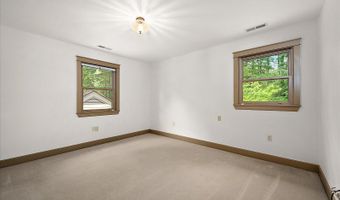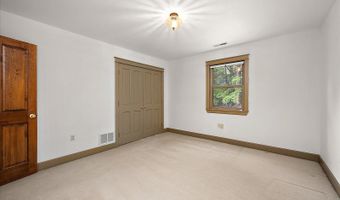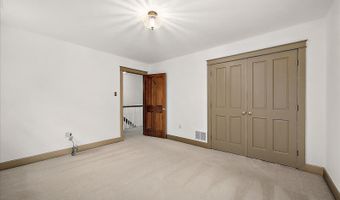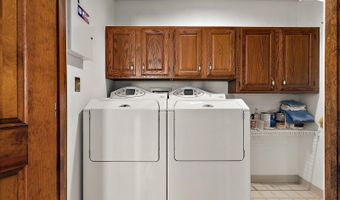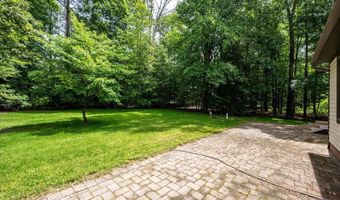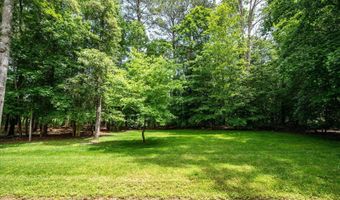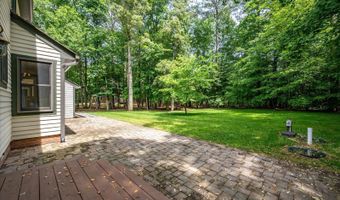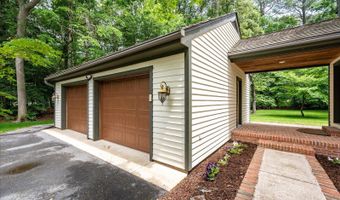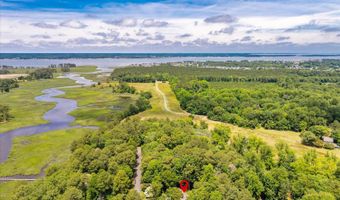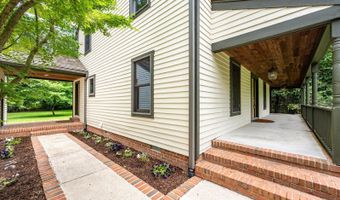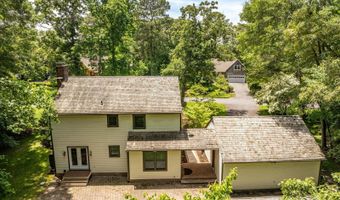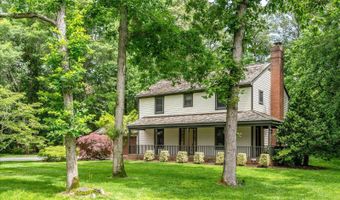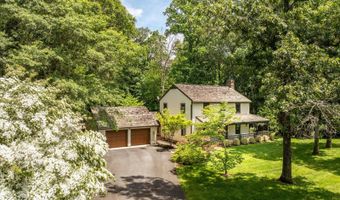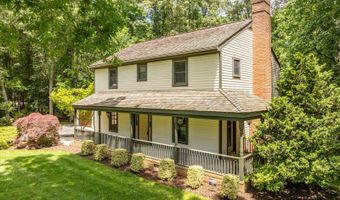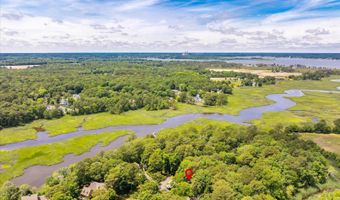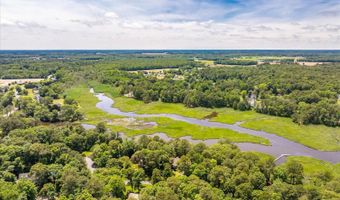12 MALLARD Dr Dagsboro, DE 19939
Snapshot
Description
This beautifully maintained, custom-built two-story home presents a wonderful opportunity to join the charming Gander Woods community. Situated on a freshly landscaped, oversized lot that backs to peaceful woodlands, this 3-bedroom, 2.5-bath home offers the perfect blend of comfort, privacy, and potential. Outside, you'll find a spacious two-car garage and an inviting front porch-an ideal spot to relax and enjoy the start or end of your day. Step into the welcoming foyer, and you'll be drawn into the spacious family room, complete with polished hardwood floors, a beamed ceiling, and a cozy brick fireplace. French doors lead out to a beautiful paver patio and a generous backyard-perfect for entertaining or simply soaking in the beauty of nature. As you move down the hall toward the kitchen, you'll pass a convenient powder room and a large storage closet. The expansive eat-in kitchen features a built-in microwave, wall oven, and a stainless steel double sink beneath a window with lovely outdoor views. Just off the kitchen, a breezeway connects to the two-car garage. This home also features a Rinnai tankless water heater, adding modern efficiency to everyday living. Looping back toward the foyer, the formal dining room offers flexibility-it's perfect for hosting dinners or can easily serve as a home office or creative space. Upstairs, the spacious primary suite includes a walk-in closet and a private en-suite bathroom. Two additional bedrooms, a full hallway bath, and multiple storage areas complete the second floor. As a resident of Gander Woods, you'll enjoy access to a private community pier-ideal for kayaking, crabbing, and fishing. This peaceful location offers a true retreat, while still being just minutes from state parks, a public boat ramp, marinas, golf courses, restaurants, shopping, and all the best of coastal living.
More Details
Features
History
| Date | Event | Price | $/Sqft | Source |
|---|---|---|---|---|
| Price Changed | $515,000 -3.74% | $255 | ReMax Coastal | |
| Listed For Sale | $535,000 | $265 | ReMax Coastal |
