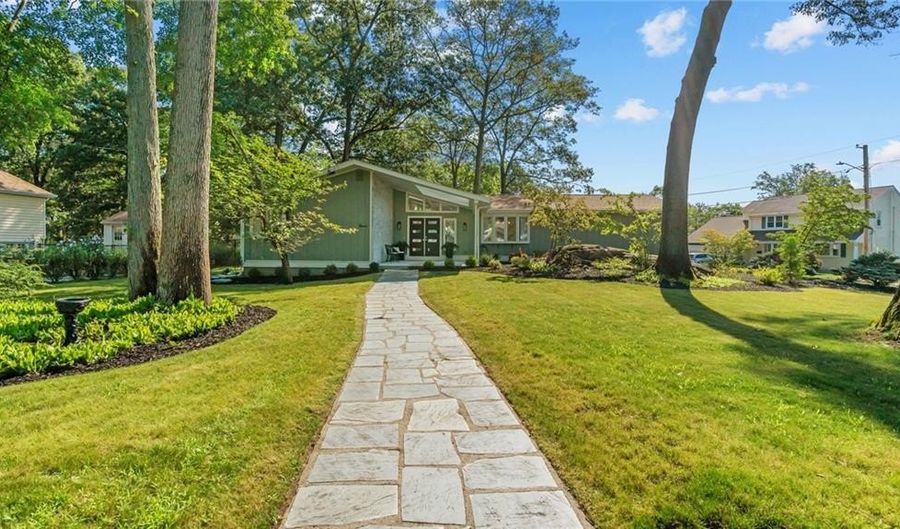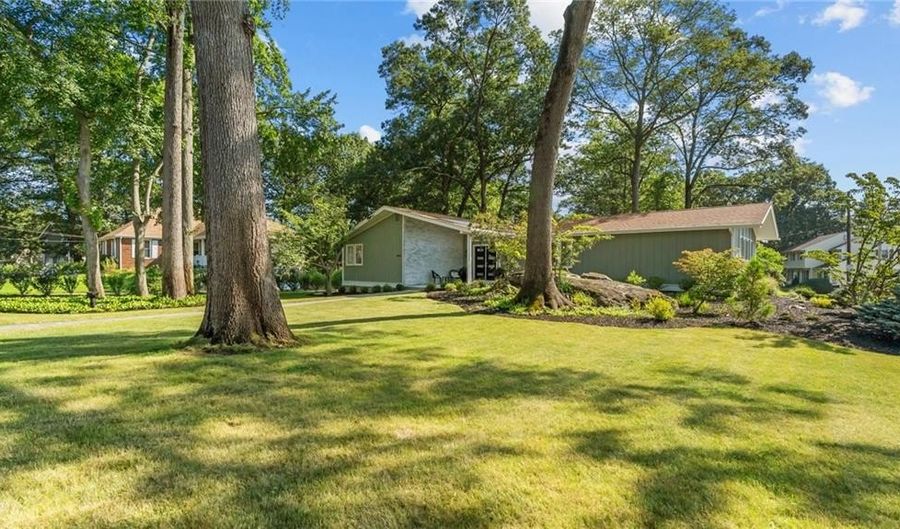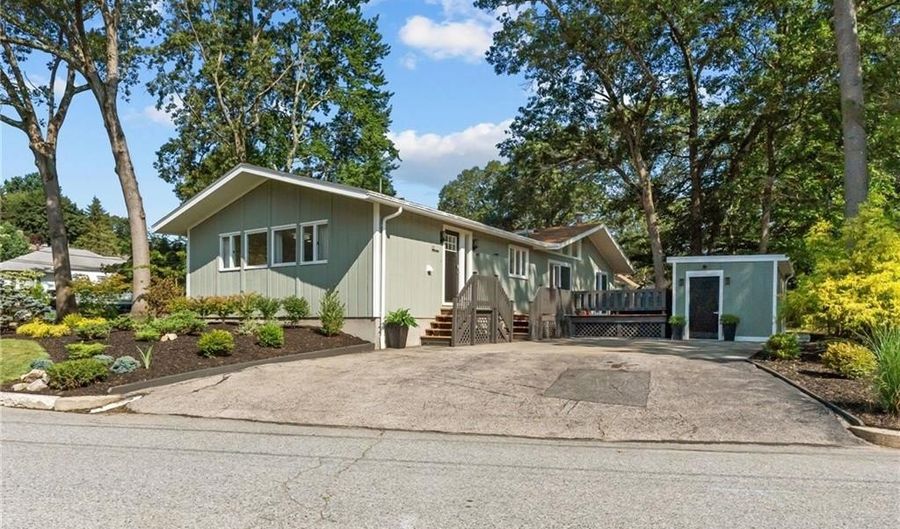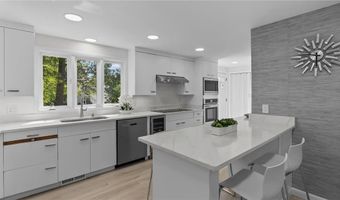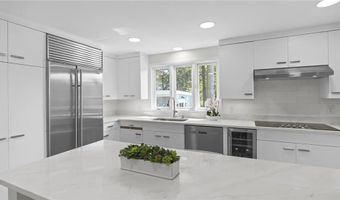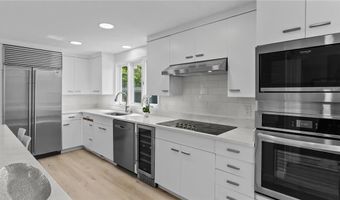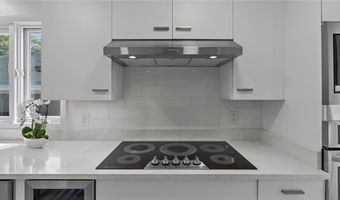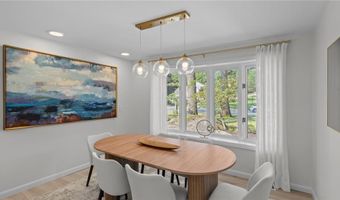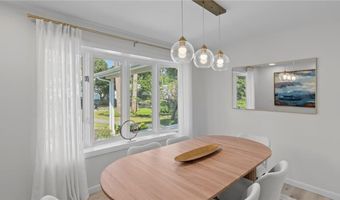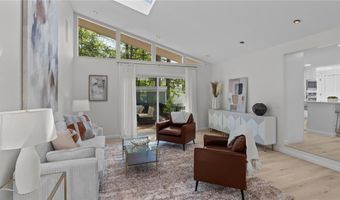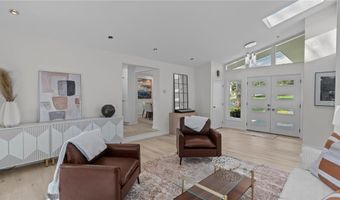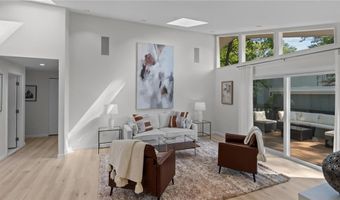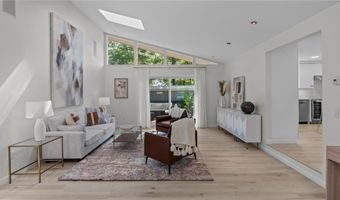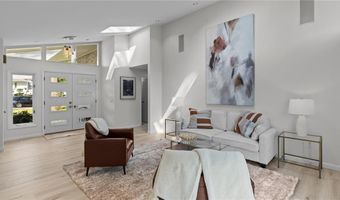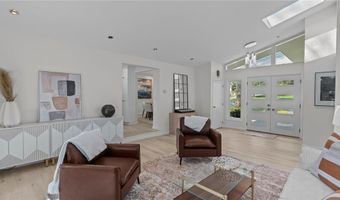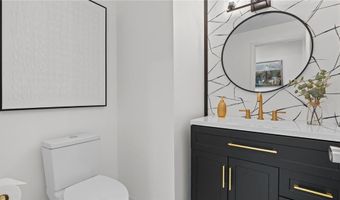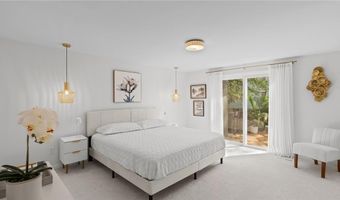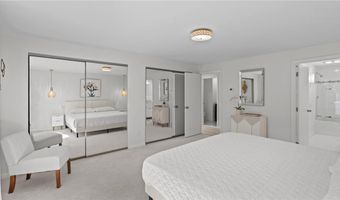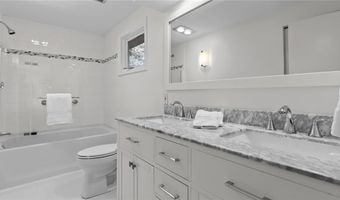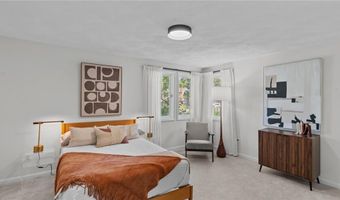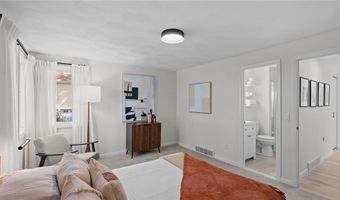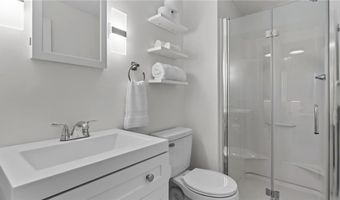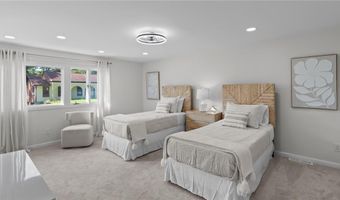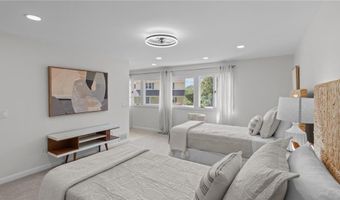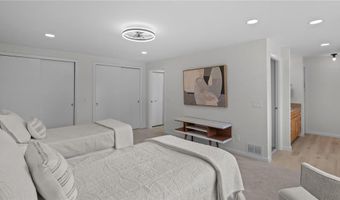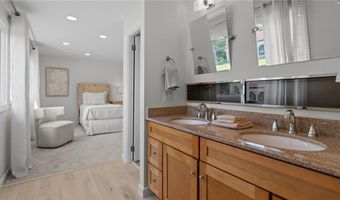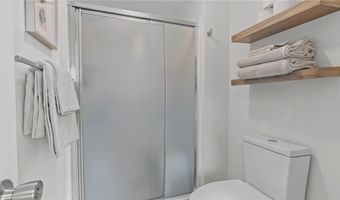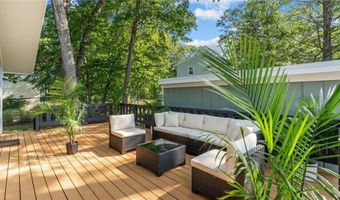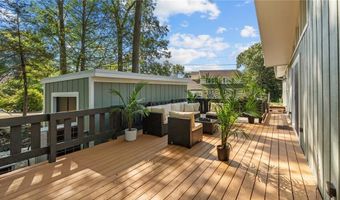12 Kenmore Way Lincoln, RI 02865
Snapshot
Description
Midcentury charm meets modern luxury in this fully renovated gem located in the highly sought after town of Lincoln, RI. Step through the sleek, contemporary door and be welcomed by a souring cathedral ceiling, dramatic skylights and a designer luxury light fixtures that flood the home with natural light. The spacious living room features sliding glass doors that open to a large, inviting deck - perfect for enjoying your morning coffee or unwinding with a glass of your favorite wine at the end of your day. Walk in to the beautiful kitchen, where brightness and modern flair meet texture and style - creating a space that is as functional as it is eye-catching. Just off the kitchen the formal dining room offers elegant touches of gold with it's striking modern light fixtures, making it ideal for entertaining or intimate gatherings. This stunning home also offers a spacious primary ensuite where warm golden accents add a touch of elegance. Glass sliders lead directly to the back deck offering a seamless connection to the outdoors and a private retreat to start or end your day. Every inch of this home has been elegantly updated - including the two additional bedrooms each with it's own finished full bath, offering comfort and privacy for family or guests. Bright, airy and thoughtfully designed, this home is nothing short of exceptional - a perfect blend of timeless character and today's modern comforts.
More Details
Features
History
| Date | Event | Price | $/Sqft | Source |
|---|---|---|---|---|
| Listed For Sale | $675,000 | $370 | Compass |
Taxes
| Year | Annual Amount | Description |
|---|---|---|
| 2025 | $6,729 |
Nearby Schools
Elementary School Saylesville Elementary School | 0.2 miles away | 02 - 05 | |
Elementary School Fairlawn Elementary | 0.3 miles away | PK - 01 | |
Elementary School Lonsdale Elementary School | 1.2 miles away | 02 - 05 |
