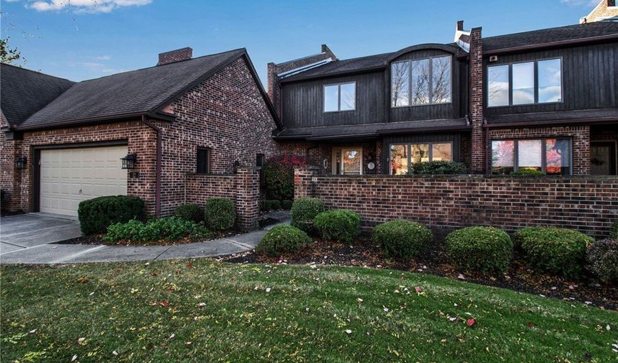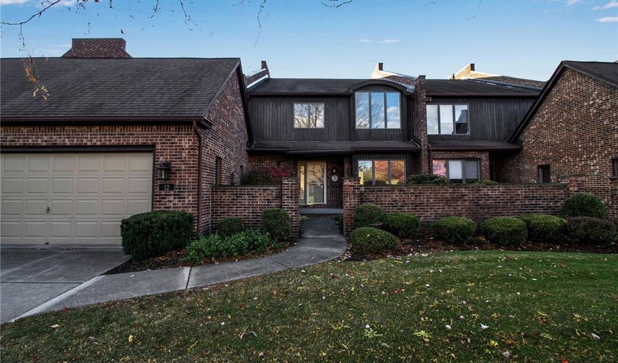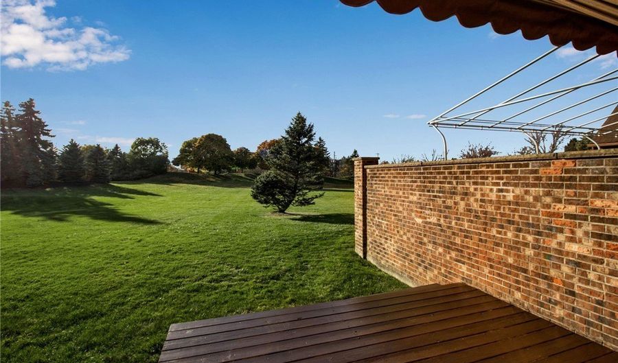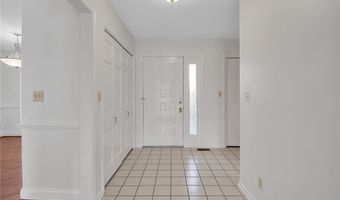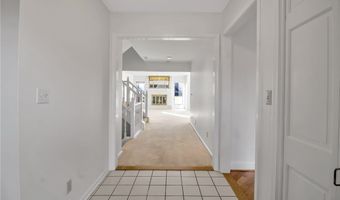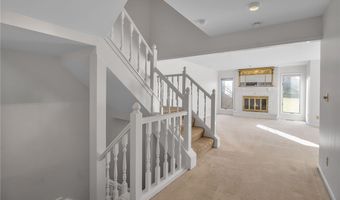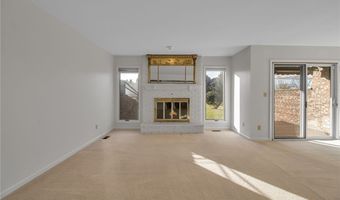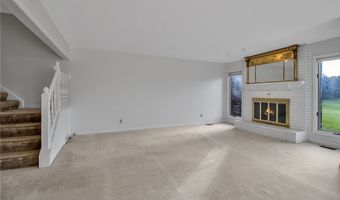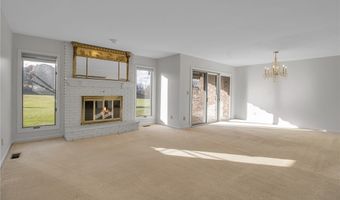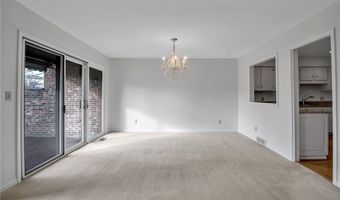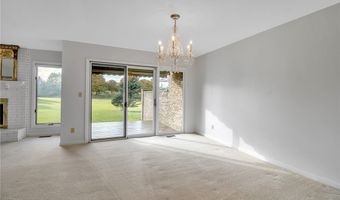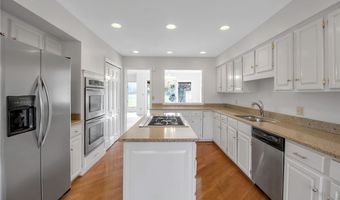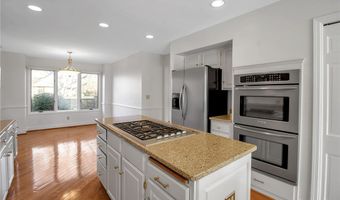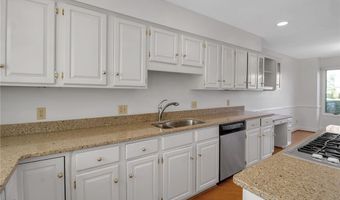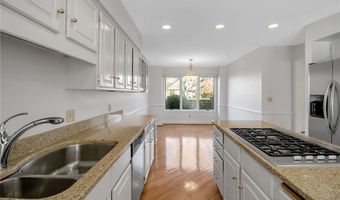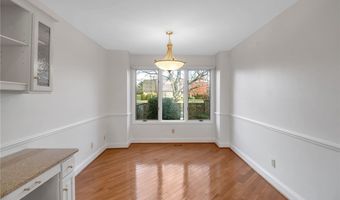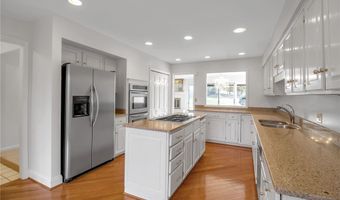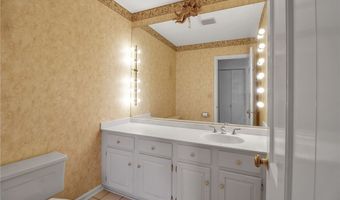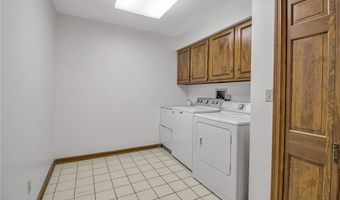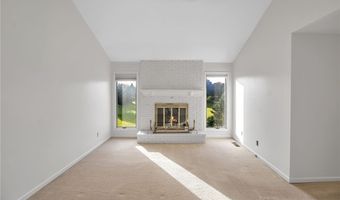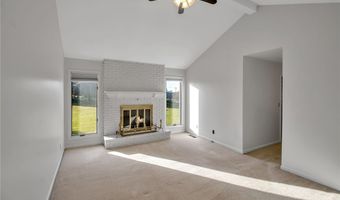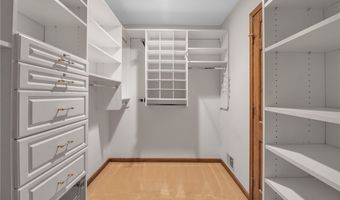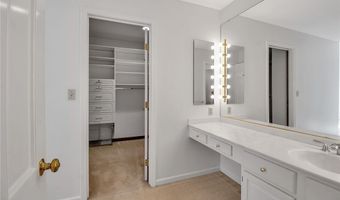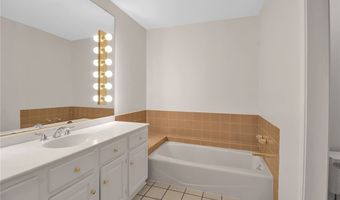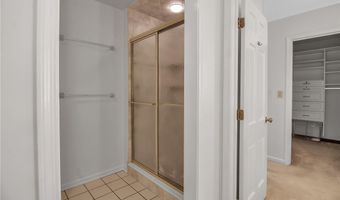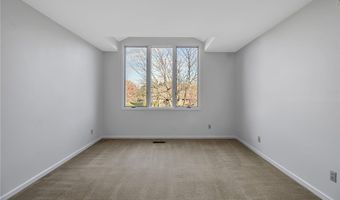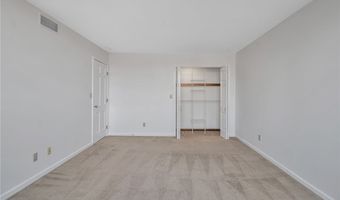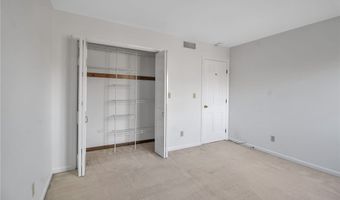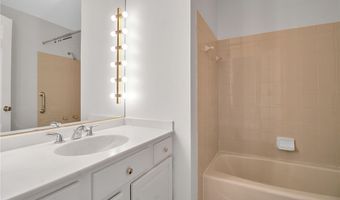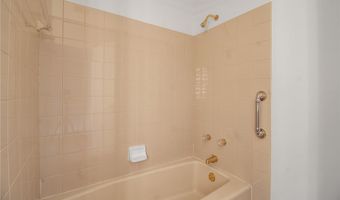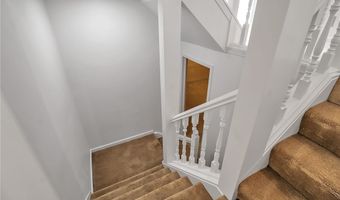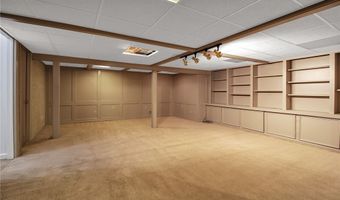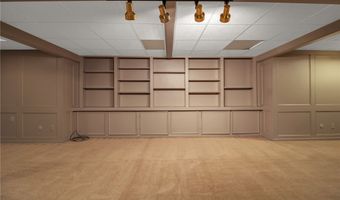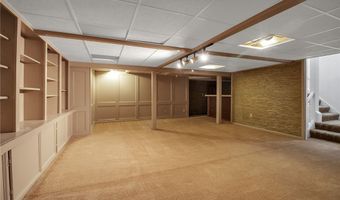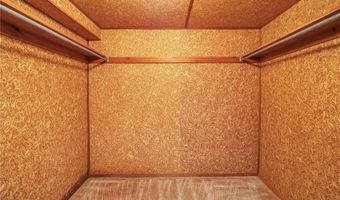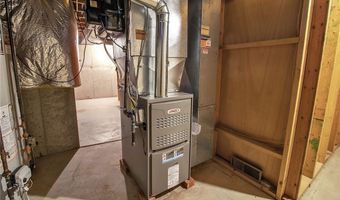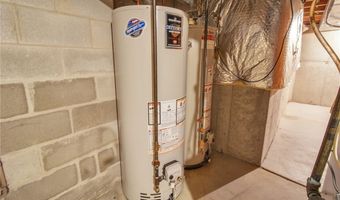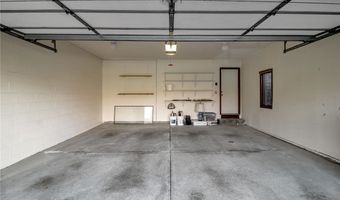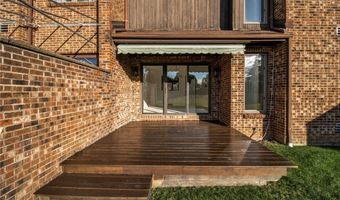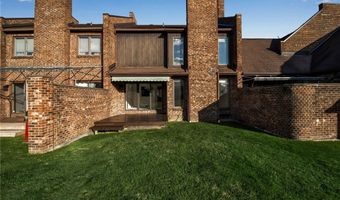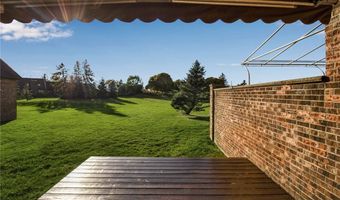12 Hidden Rdg Amherst, NY 14221
Snapshot
Description
Fantastic Williamsville condo in Hidden Ridge Common, steps from Village of Williamsville parks, shops, and restaurants! Private brick walled courtyard entryway opens to inviting foyer w/ 2 coat closets and well-appointed powder room. Gracious living room features gas fireplace & mantle and exceptional natural light; opens to dining room area w/ glass sliding doors to newly updated & primed deck with remote controlled retractable awning for outdoor entertaining. Impressive kitchen includes hardwood floors, beautiful granite countertops, stainless appliances, island with gas range, double ovens, pantry, and delightful eat-in space. Enjoy convenient and ample first floor laundry!
Primary suite stuns with vaulted ceiling, gas fireplace, and floor to ceiling windows; large walk-in closet with custom shelving, separate vanity space, and en-suite bath with tub and stall shower. Two additional spacious bedrooms & full hallway bath! Finished basement rec room offers built-in bookshelves, bar area & cedar closet. Private yard overlooks serene park-like setting. Addt'l features include fresh paint throughout, central air, brand new furnace, ADT touchscreen alarm, & 2 car attached garage.
More Details
Features
History
| Date | Event | Price | $/Sqft | Source |
|---|---|---|---|---|
| Listed For Sale | $439,900 | $192 | MJ Peterson Real Estate Inc. |
Expenses
| Category | Value | Frequency |
|---|---|---|
| Home Owner Assessments Fee | $715 | Monthly |
Taxes
| Year | Annual Amount | Description |
|---|---|---|
| $10,330 |
Nearby Schools
Elementary School Smallwood Drive School | 2.1 miles away | KG - 05 | |
Elementary School Maplemere Elementary School | 2.5 miles away | PK - 05 | |
High School Amherst Central High School | 3 miles away | 09 - 12 |
