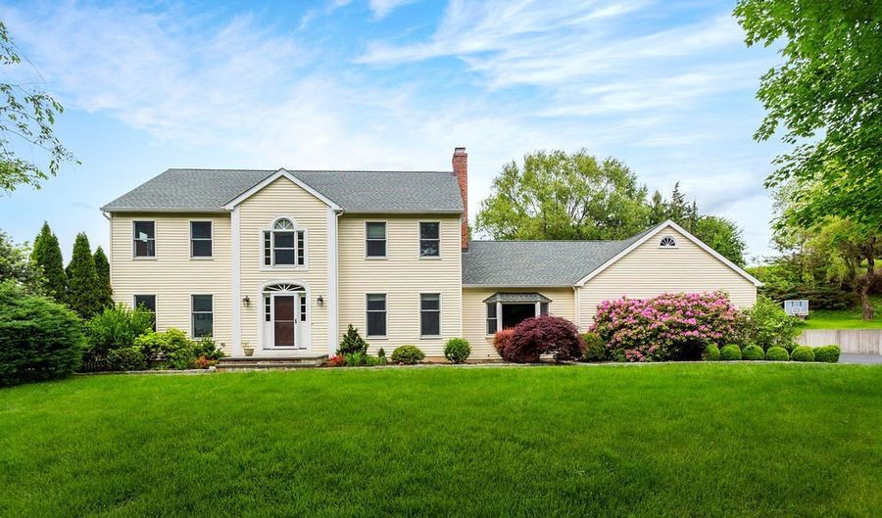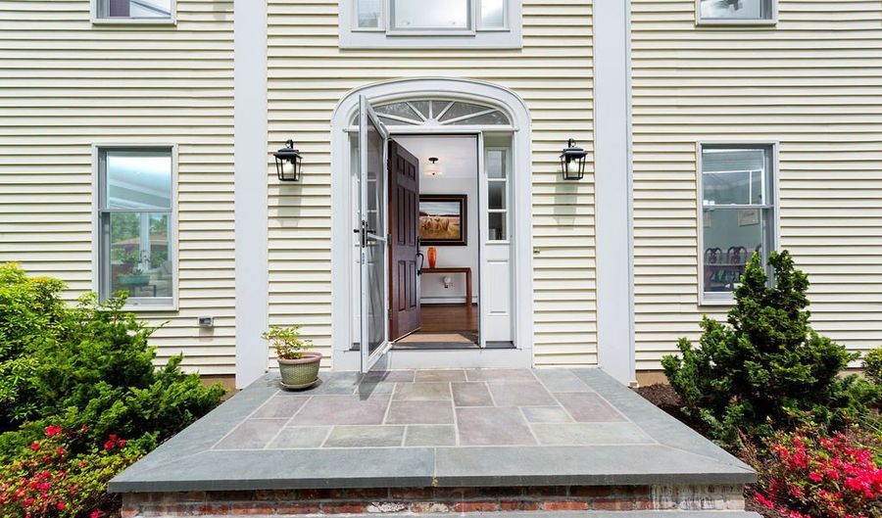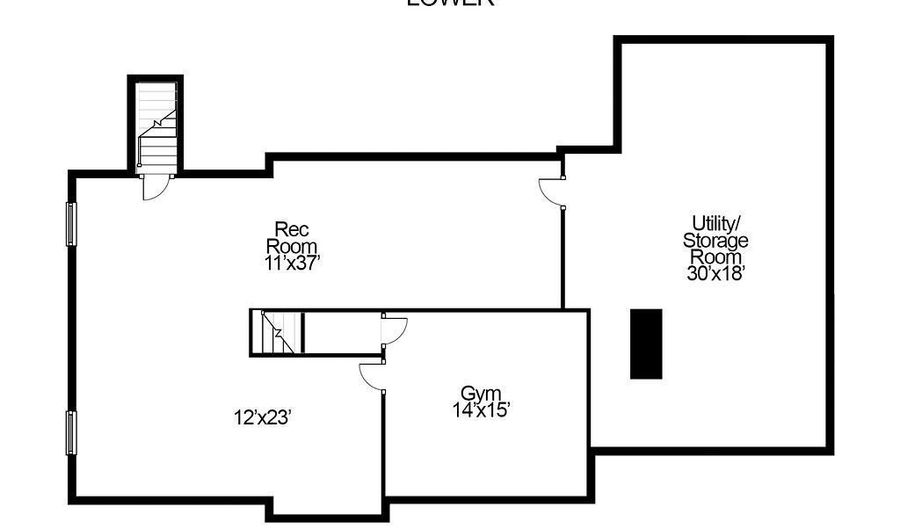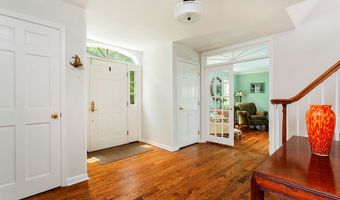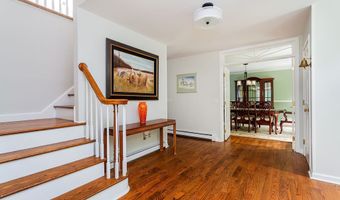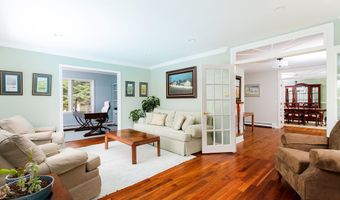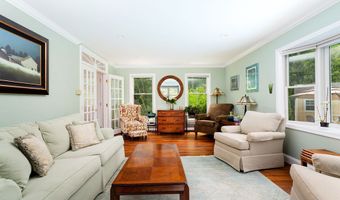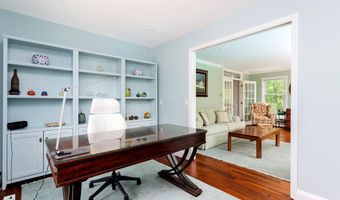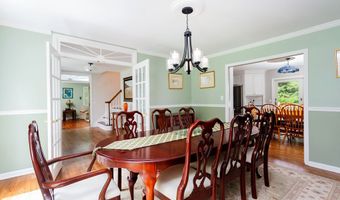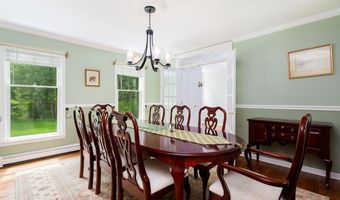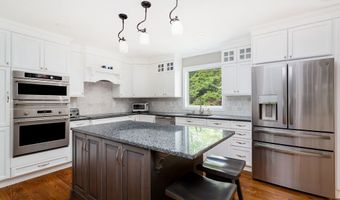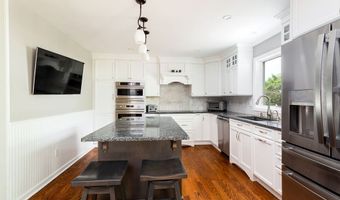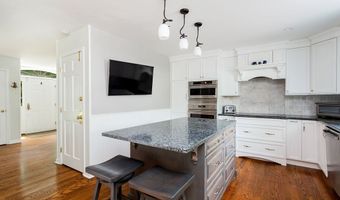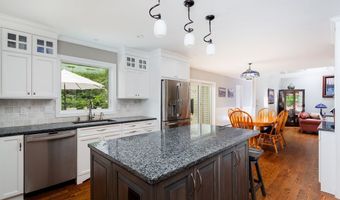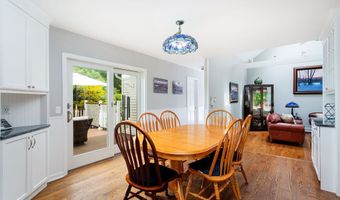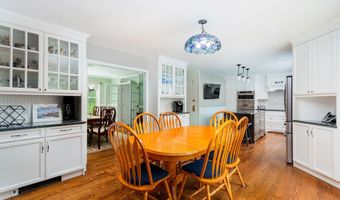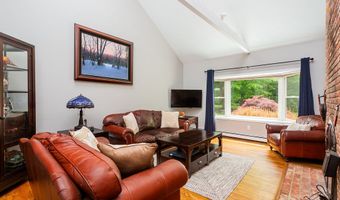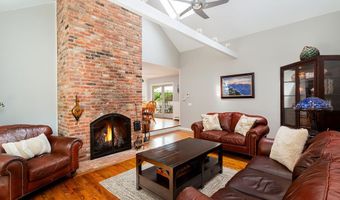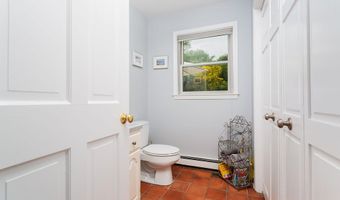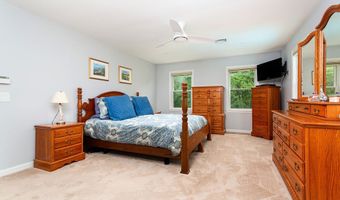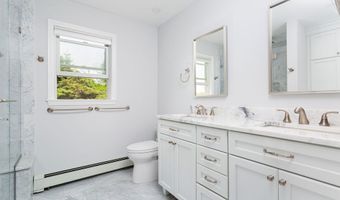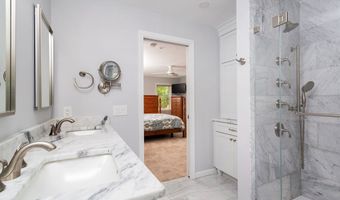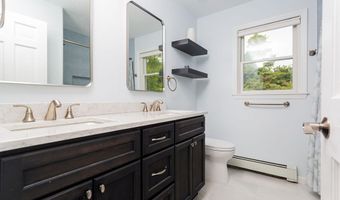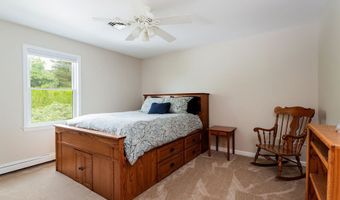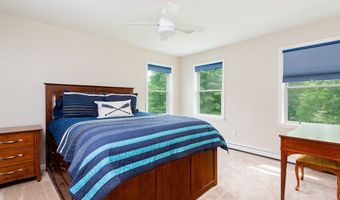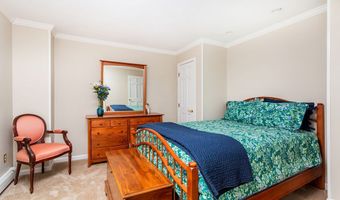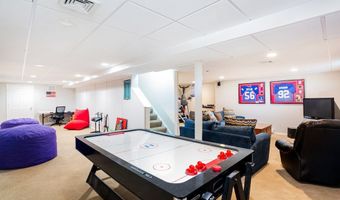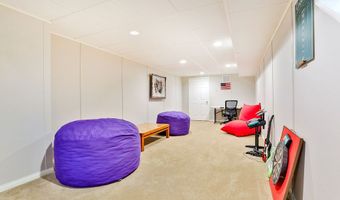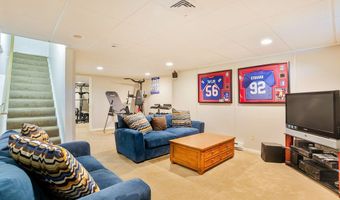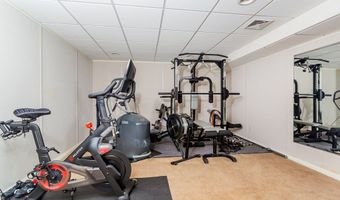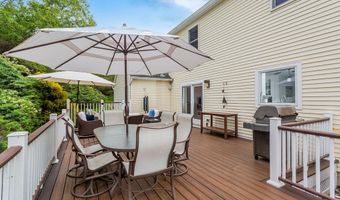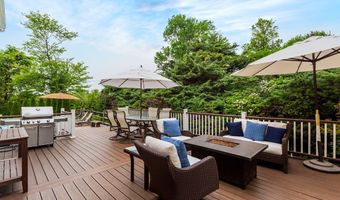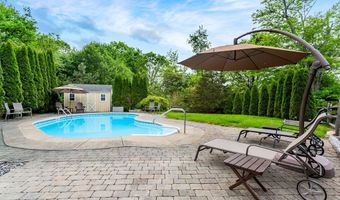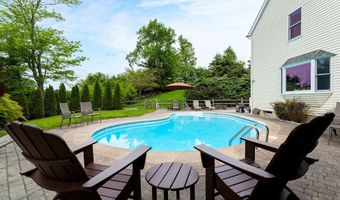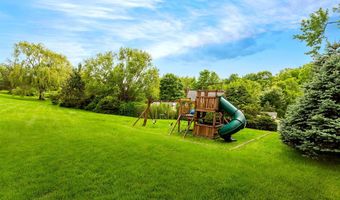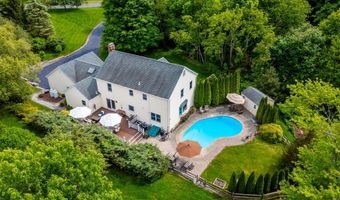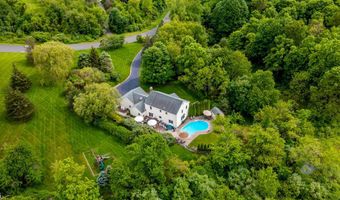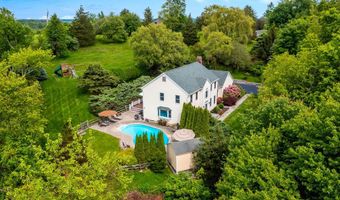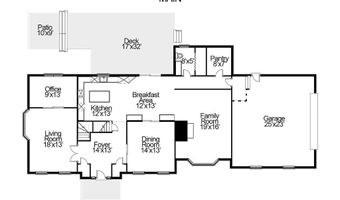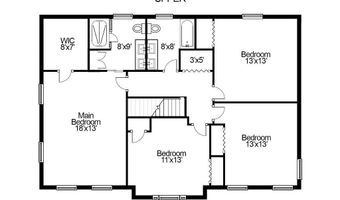12 Fawn Ridge Dr Brookfield, CT 06804
Snapshot
Description
Beautiful 4 BR, 2.5 bath colonial set on 3.6 scenic acres abutting Happy Landing's protected open space. This home offers the perfect balance of classic charm & modern comfort, w/thoughtful updates throughout. The main level features hardwood floors, a spacious foyer, formal living room that opens through French doors to a home office complete w/custom built-ins, a generously sized formal dining room ideal for hosting and a renovated kitchen featuring a center island, granite countertops, stainless steel appliances, white shaker cabinets, & under-cabinet lighting. The casual dining area opens onto a large composite deck and beautifully landscaped backyard ideal for outdoor entertaining, complete with heated in-ground pool & paver patio. A sunken family room w/vaulted ceiling & fireplace, powder room, laundry & easy access to the 2-car garage complete the main level. Upstairs, the expansive primary suite includes a new marble en-suite bath, while 3 additional well-sized bedrooms share a beautifully renovated hall bath. The finished lower level offers versatile space for game room/media area plus separate home gym/2nd office; ample storage in unfinished area. Notable improvements: new roof (15'), kitchen & hardwood flooring on main (19'), bathrooms (22'), oil tank (23'), all new windows, pool pump, & heater (2024). Add. features 2-zone heating/cooling, LED lighting, a floored attic for extra storage, and a peaceful yet convenient location close to shopping, dining, and more.
More Details
Features
History
| Date | Event | Price | $/Sqft | Source |
|---|---|---|---|---|
| Listed For Sale | $850,000 | $229 | Keller Williams Realty |
Nearby Schools
Middle School Whisconier Middle School | 0.4 miles away | 05 - 08 | |
Elementary School Center Elementary School | 1.8 miles away | PK - 01 | |
High School Brookfield High School | 2.7 miles away | 09 - 12 |
