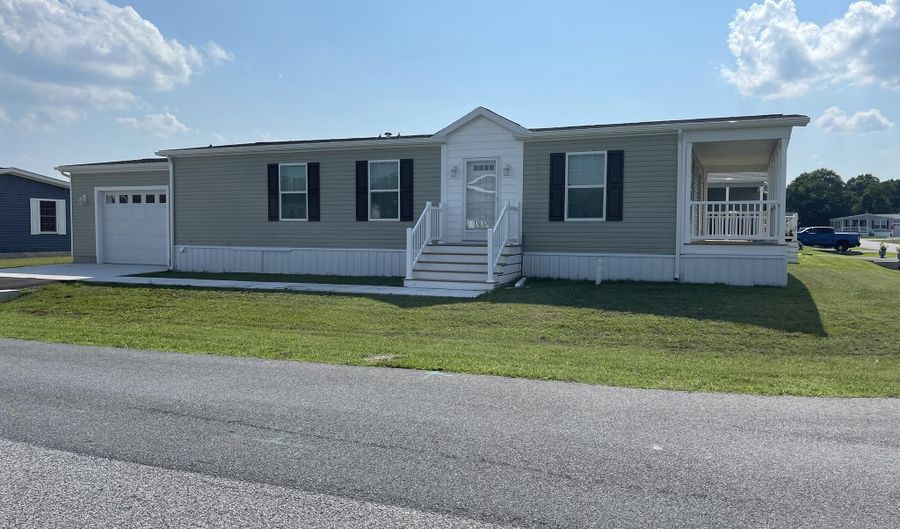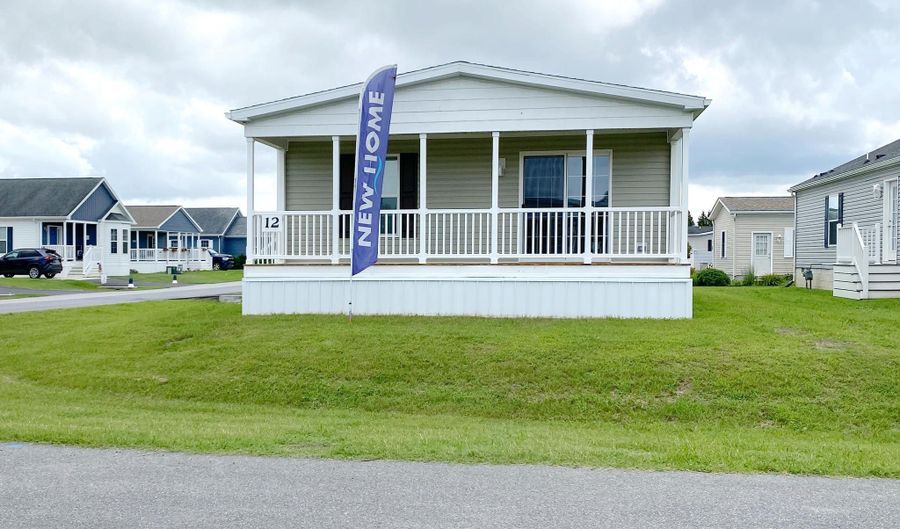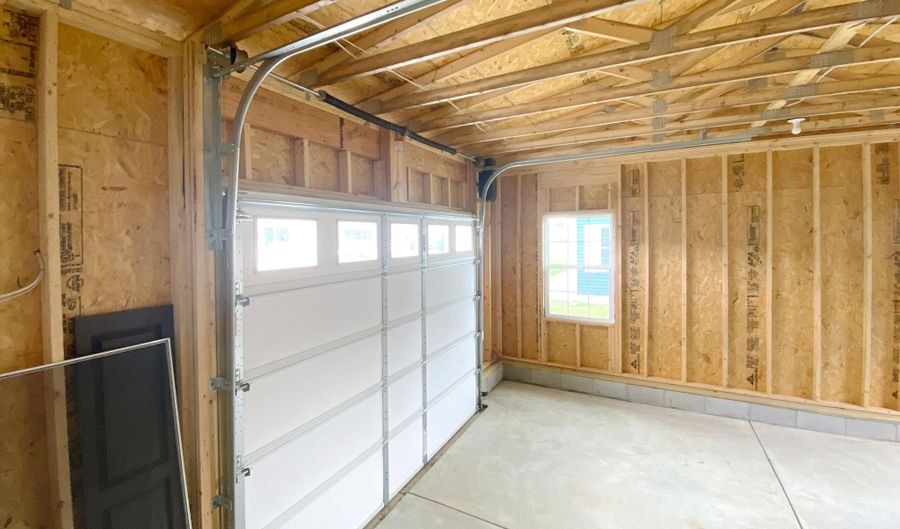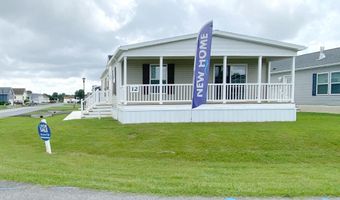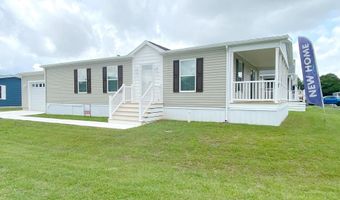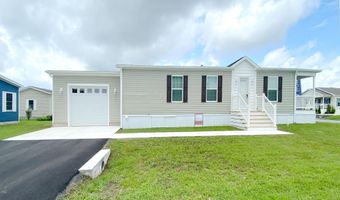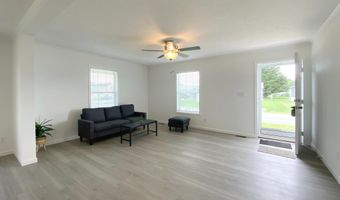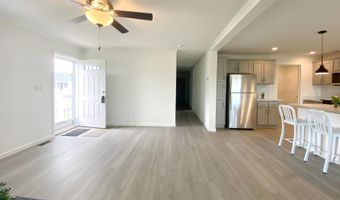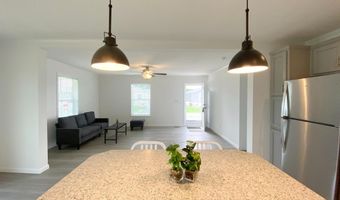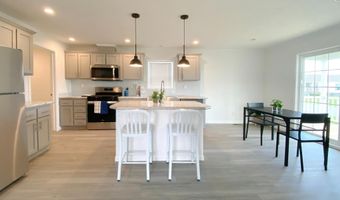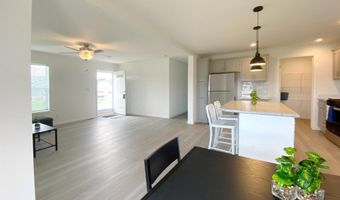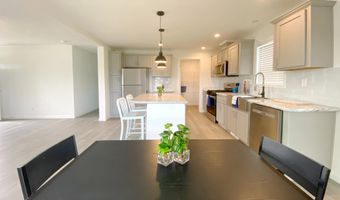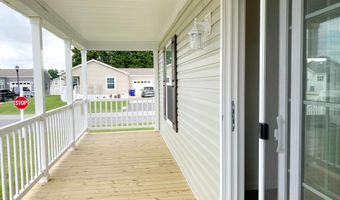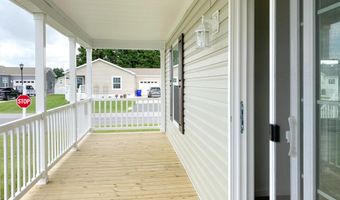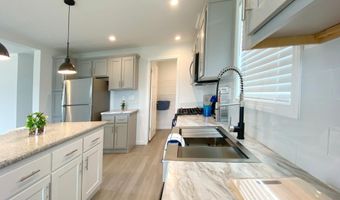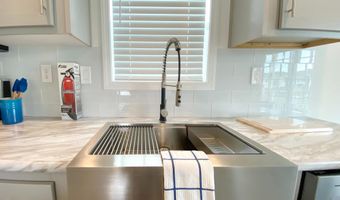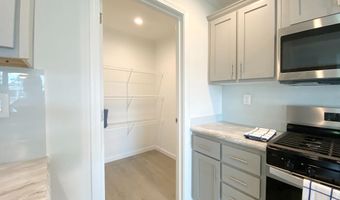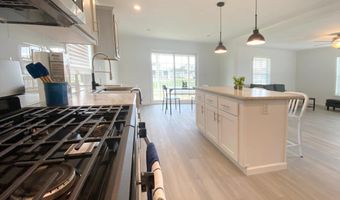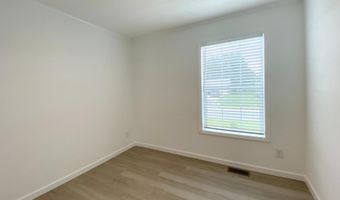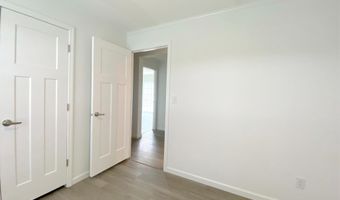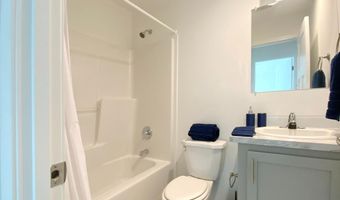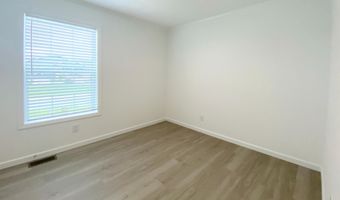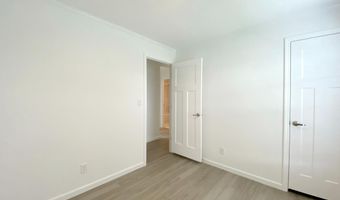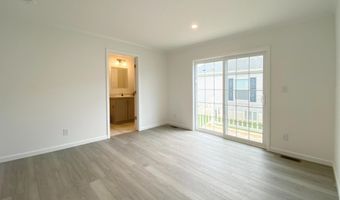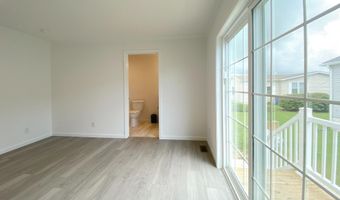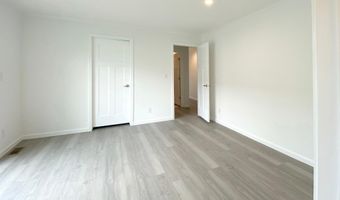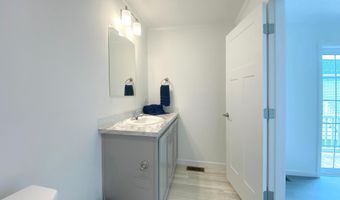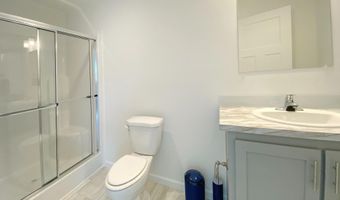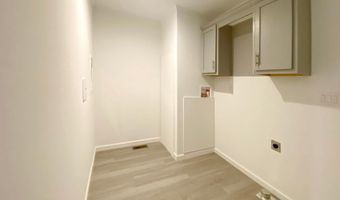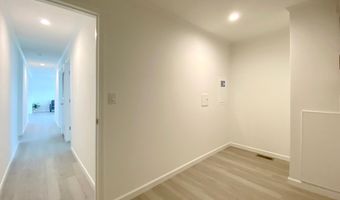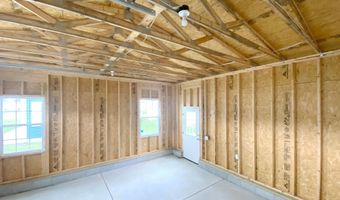12 FOLKSTONE Ln Lewes, DE 19958
Snapshot
Description
Beautiful Brand New 3BR Home in 55+ Sussex West. Contemporary style and built on energy efficiency and sustainability, our smarter beach homes focus on open floor plans, large windows, charming details and high-end finishes. Find luxury vinyl plank throughout, spacious living/dining/kitchen areas, gourmet kitchens with islands, walk-in pantries and beautiful stainless-steel appliances featuring natural gas cooking to keep the chef happy. Other features include pendant lights and recessed lighting, deep sinks, sparkling backsplashes, and generous primary bedrooms with huge walk-in closets and ensuite baths. Utilize the two additional guest rooms as your home gym, office or crafting space. Additional full bath and handy laundry/mud room complete the floor plan. These homes have a one car garage and off-street parking for two cars. Explore Sussex West, an active adult community with mature trees and amenities that include a beautiful clubhouse, heated indoor pool, dog park, pickle ball and shuffleboard (coming in 2025), bocce ball court and a horseshoe pit. Snow removal and recycling are included with your land lease, and you will enjoy community sponsored events and an onsite management team. Live a short drive to tax-free outlets, unique shops, world-class restaurants, and only five miles from the shops on Lewes’ Second Street. Perfect as your summer getaway or as your year-round residence, live your life in Sussex West, and live close to all that life in Delaware has to offer.
Our Land Lease Amenity Package Includes:
Clubhouse
Weekly Activities & Monthly Events
Indoor Salt-Water Swimming Pool w/Chair Lift & Shower Facility
Neighborhood Newsletter
Dog Park
Bocce Ball Court
Horseshoe Pit
Lewes to Georgetown Trail Access
Off Street Parking
Pets (2) Welcome
RV Storage (Fee)
Covered Mailboxes
Street Lights
Snow Removal
Clubhouse Rental
On-Site Management & Maintenance
On-site Sales Office with Home Listing Service
State-of-the-Art Security Camera System
Pickleball & Shuffleboard – Coming This Year
More Details
Features
History
| Date | Event | Price | $/Sqft | Source |
|---|---|---|---|---|
| Listed For Sale | $259,500 | $162 | BAY COAST REALTY |
Taxes
| Year | Annual Amount | Description |
|---|---|---|
| $0 |
Nearby Schools
Treatment Center Lewes Day Treatment Center (6 - 14) | 0.9 miles away | PK - 12 | |
High School Career Opportunities | 3 miles away | 09 - 12 | |
High School Cape Henlopen High School | 3.1 miles away | 08 - 12 |
