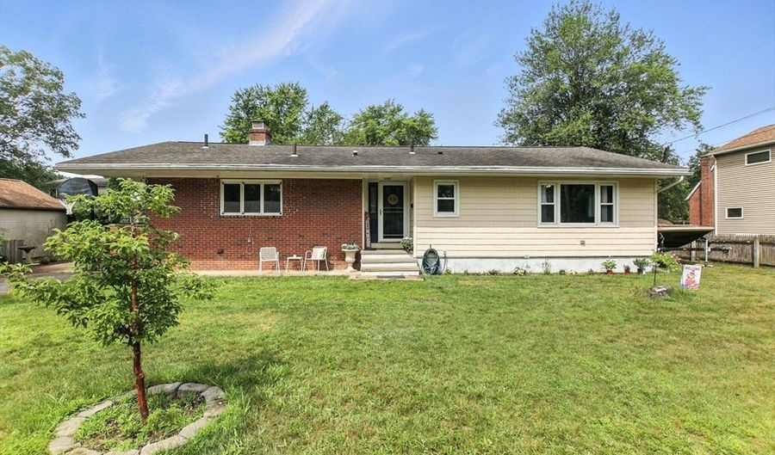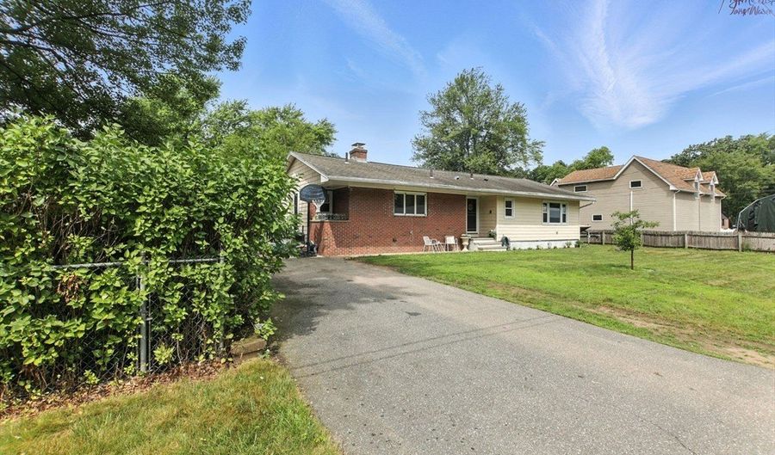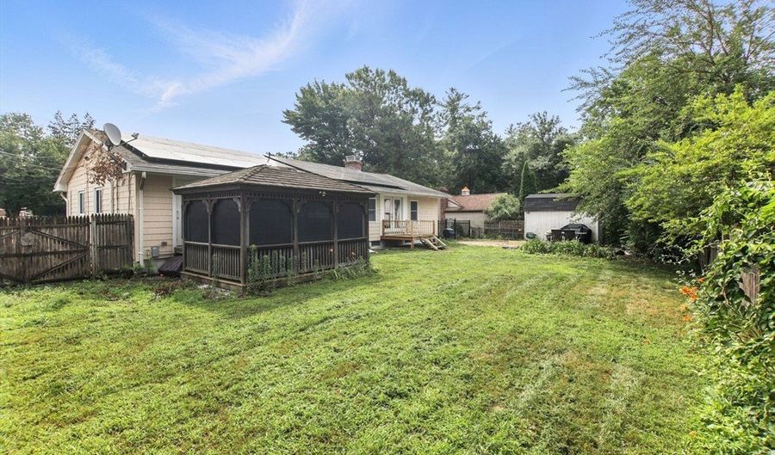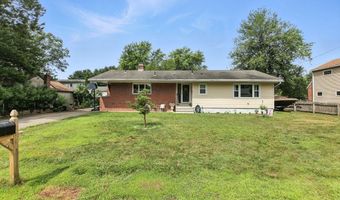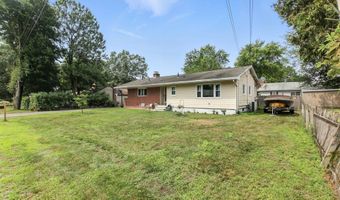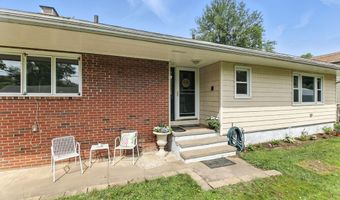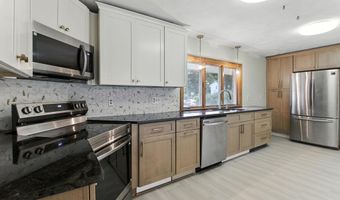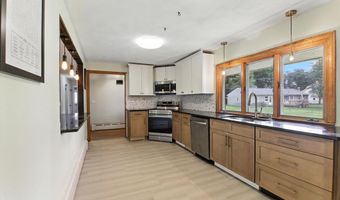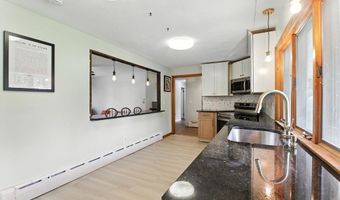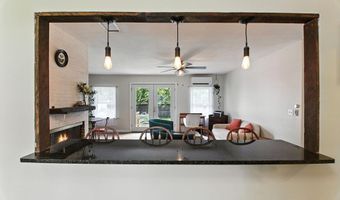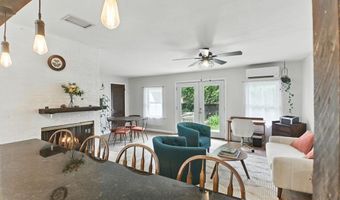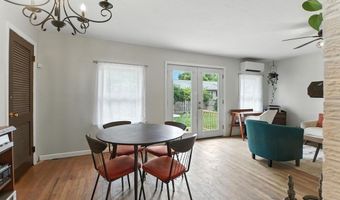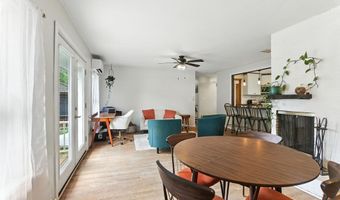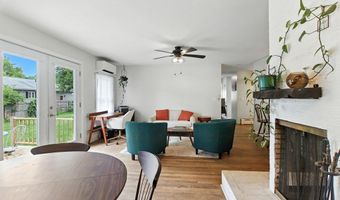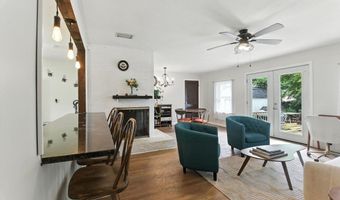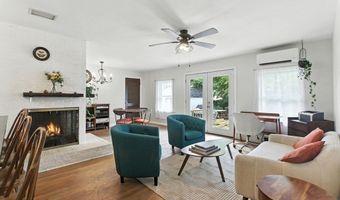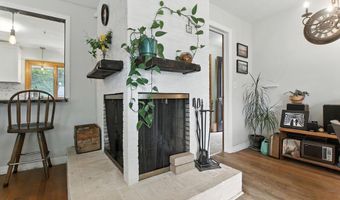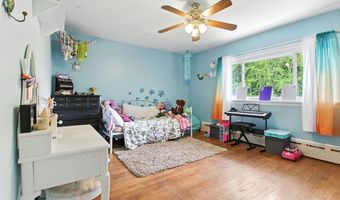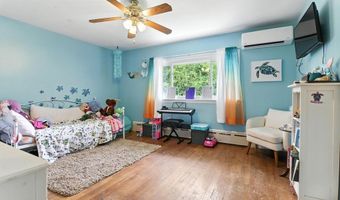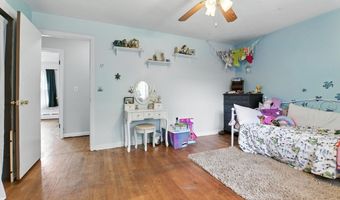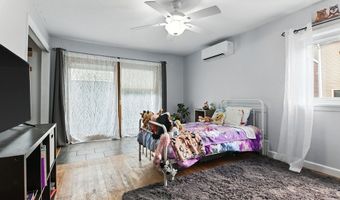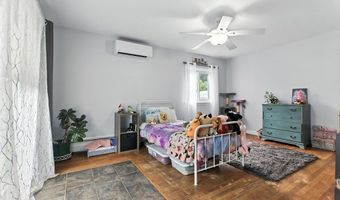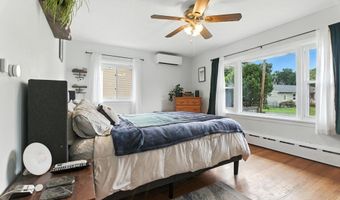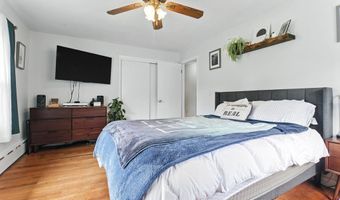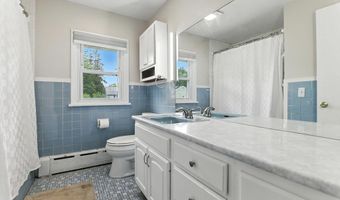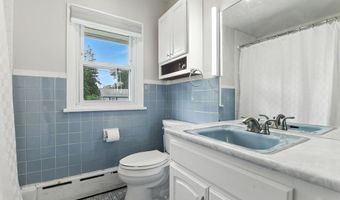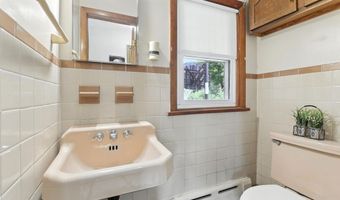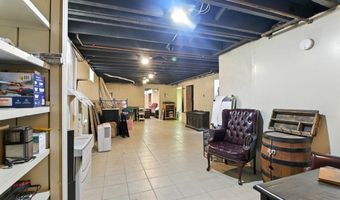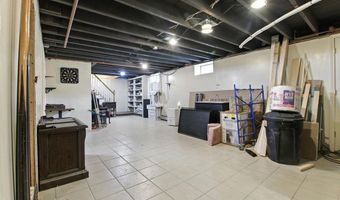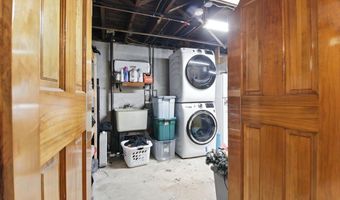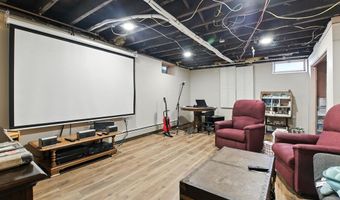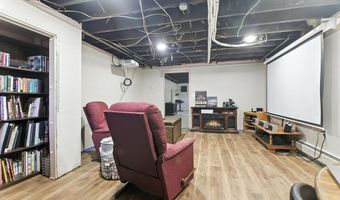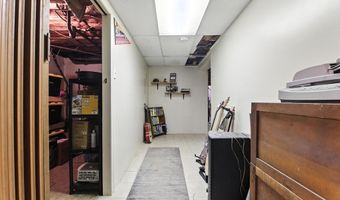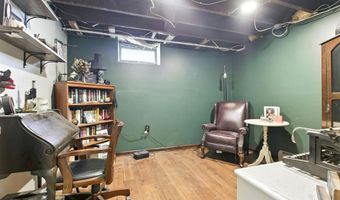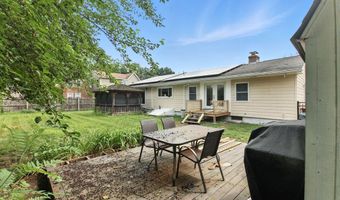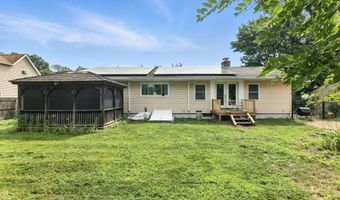12 Cosgrove Ave Agawam, MA 01001
Snapshot
Description
HIGHEST AND BEST, WED JULY 9, 4PM. Welcome home to this spacious and modern-style ranch on a peaceful side street. Enter into the sparkling new kitchen with granite countertops and breakfast bar that opens into the expansive living/dining room with cozy fireplace. The main level also offers 3 large bedrooms, 1.5 baths and hardwood floors throughout. It’s easy to stay cool and warm in this smart home with energy efficient updates like solar panels, 4 mini splits (2022) and electric hot water heater (2024), dates APO. The partially finished basement has living/workshop/office and laundry room spaces. There is plenty of room for everyone as well as projects and storage! Enjoy the privacy of the back yard with a deck, a level fenced-in yard as well as a gazebo and shed, both with electricity. Sit back and relax and enjoy the easy life in this move-in ready home! Conveniently located to schools, shopping and commuter routes.
More Details
Features
History
| Date | Event | Price | $/Sqft | Source |
|---|---|---|---|---|
| Listed For Sale | $325,000 | $213 | Keller Williams Realty |
Taxes
| Year | Annual Amount | Description |
|---|---|---|
| 2025 | $4,806 |
Nearby Schools
Elementary School James Clark School | 0.2 miles away | KG - 04 | |
Pre-Kindergarten Agawam Ecc | 1.6 miles away | PK - PK | |
Elementary School Benjamin J Phelps | 2 miles away | KG - 04 |
