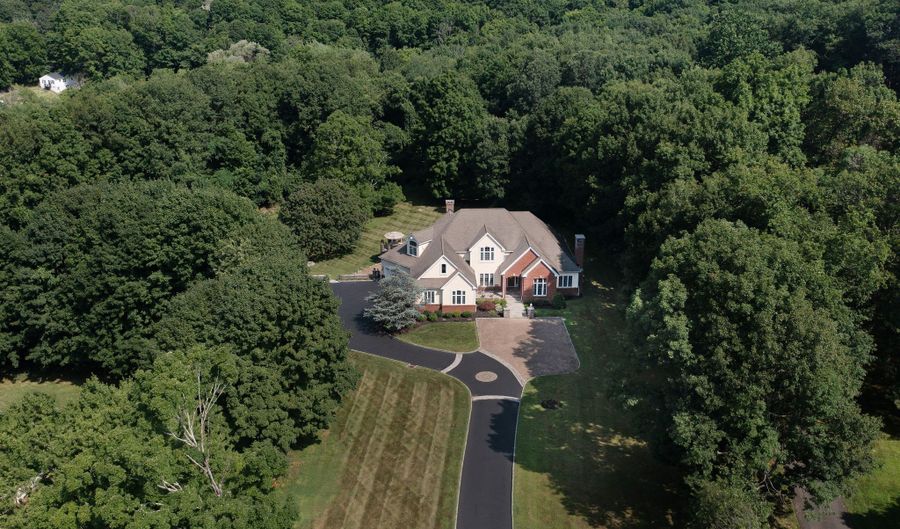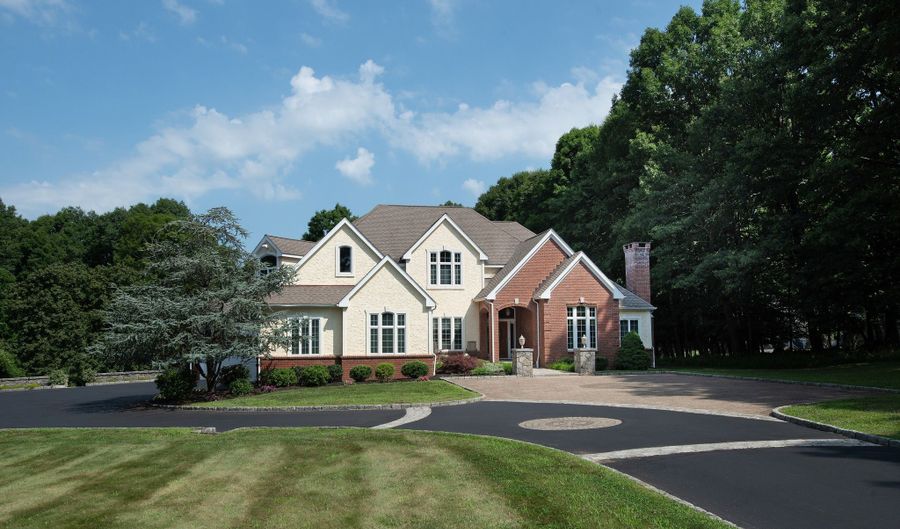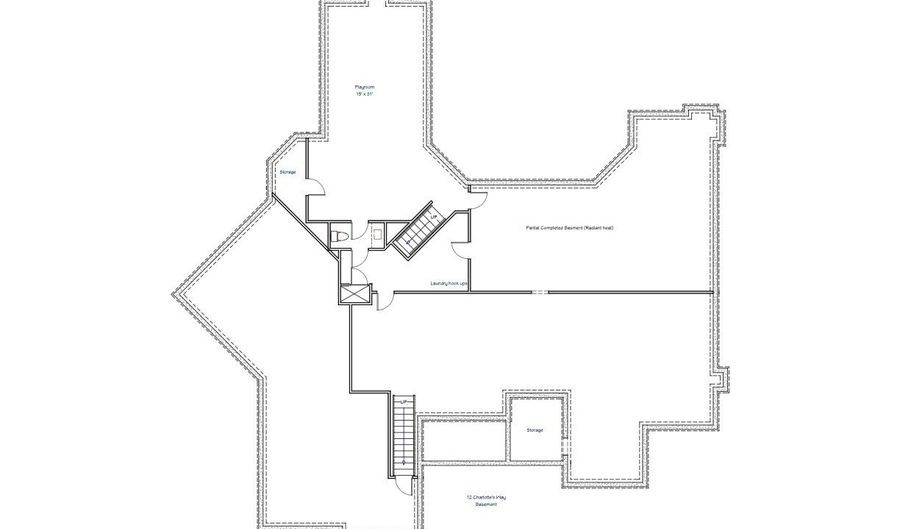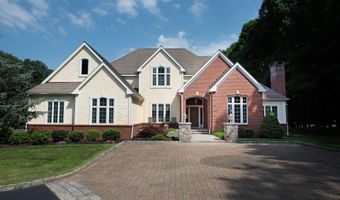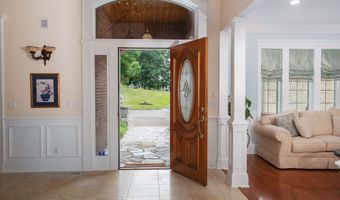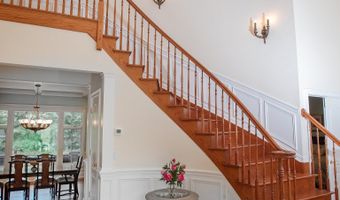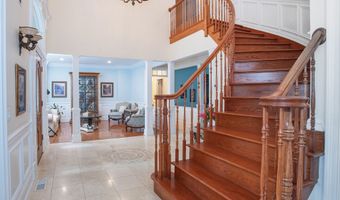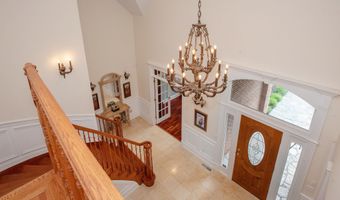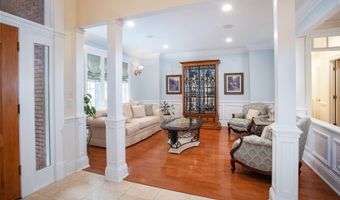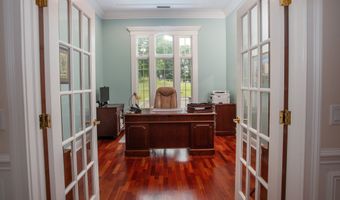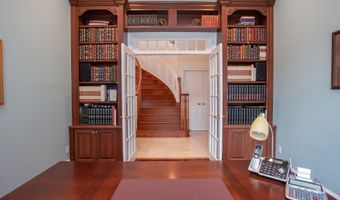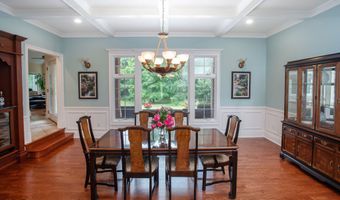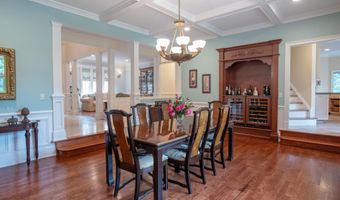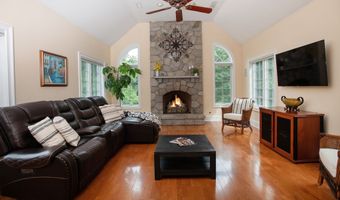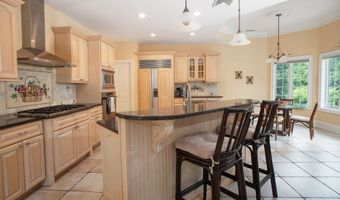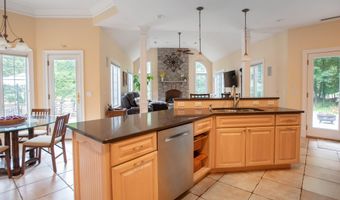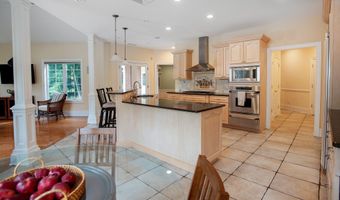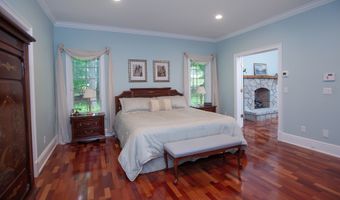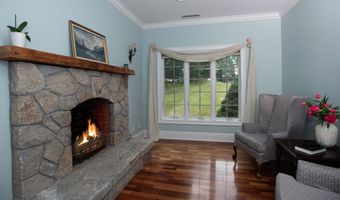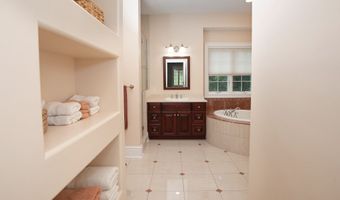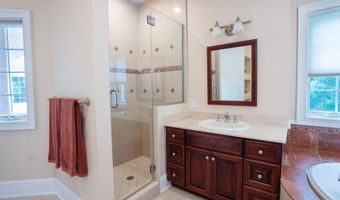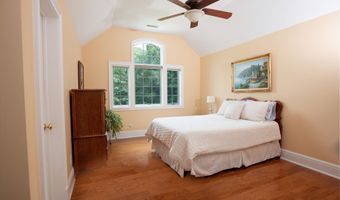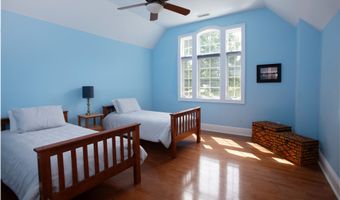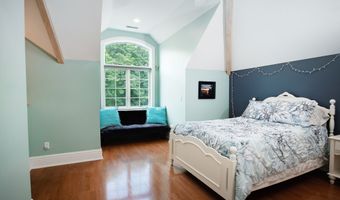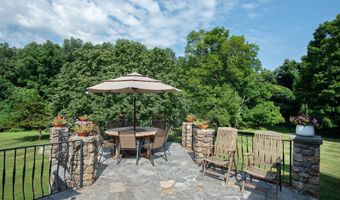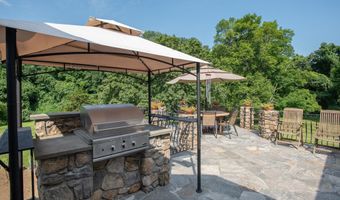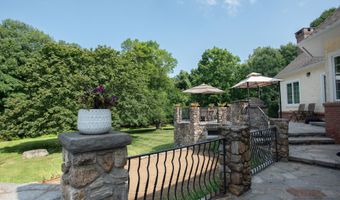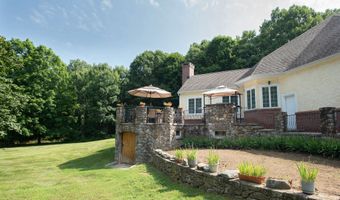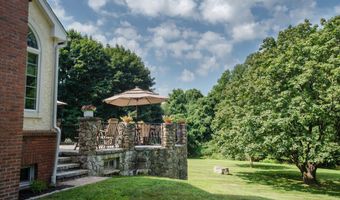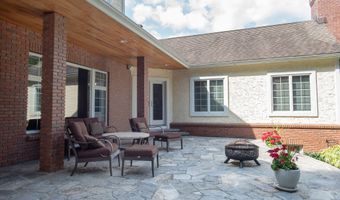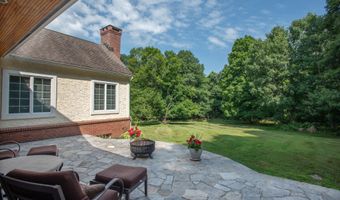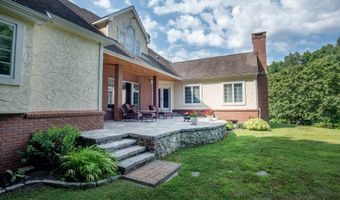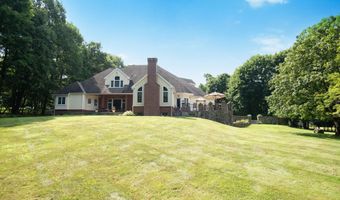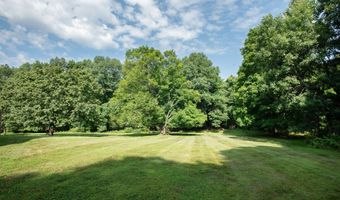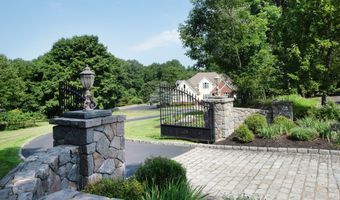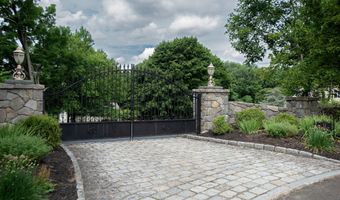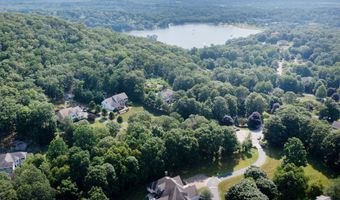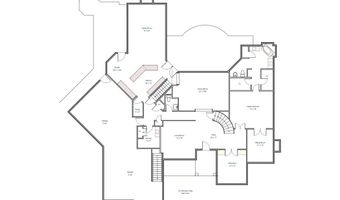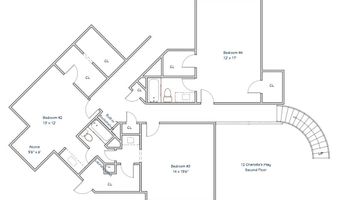12 Charlottes Way Danbury, CT 06811
Snapshot
Description
Custom built contemporary with elegant and sophisticated European charm! 9-12' Ceilings throughout with gorgeous, oversized molding and wainscoting. Limestone flooring entryway leads to a large formal dining room w/ a stunning Coiffeur ceiling and built-in bar w/ double wine coolers. DR leads to open kitchen w/ Subzero fridge, granite countertops, Kingswood Cabinets, breakfast/eat-in area and access to back patios. Kitchen overlooks a Great Room w/ vaulted ceiling and fireplace. A front and back staircase, laundry room and 1/2 bath complete the main level. French doors lead into the office/study w/ cherry built-in's. Main-level suite w/ 2 walk-in closets, sitting room w/ fireplace and a full en-suite bathroom. Great as a primary bedroom! or for guests! 3 additional bedrooms w/ walk-in closets are located on the upper level w/ 2 full baths. Beautiful front, back and side stone patios w/ wrought iron railings, built-in grill and raised bed garden area. Plenty of room for a pool off the back stone patio. 4 car garage and ample guest parking. Natural gas and indirect radiant heating throughout the entire house including basement! 4 zone central air w/ individual units/air handlers. Central vac, generator & invisible fence for pets. Absolutely perfect for entertaining! Easy access to stores, restaurants, hospital, train and I-84. This stunning home is only 60 miles from NYC. An absolutely fabulous full-time residence or weekend getaway and a real pleasure to view!
More Details
Features
History
| Date | Event | Price | $/Sqft | Source |
|---|---|---|---|---|
| Listed For Sale | $1,175,000 | $168 | Houlihan Lawrence |
Nearby Schools
Elementary School Pembroke School | 0.8 miles away | PK - 05 | |
High School Danbury High School | 0.9 miles away | 09 - 12 | |
High School Henry Abbott Technical High School | 1.3 miles away | 09 - 12 |
