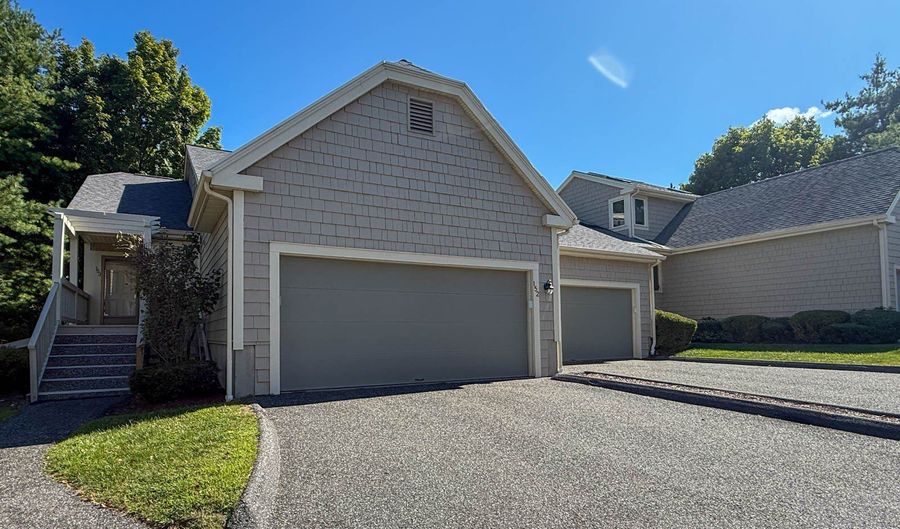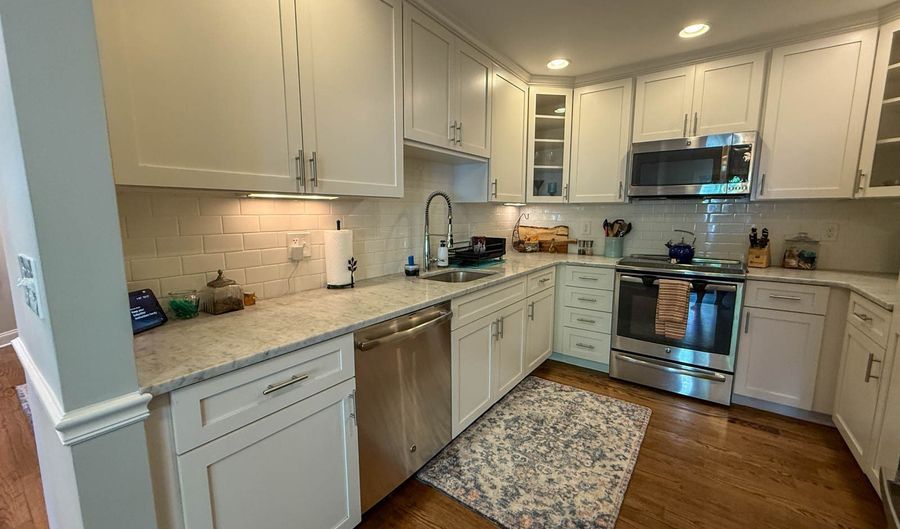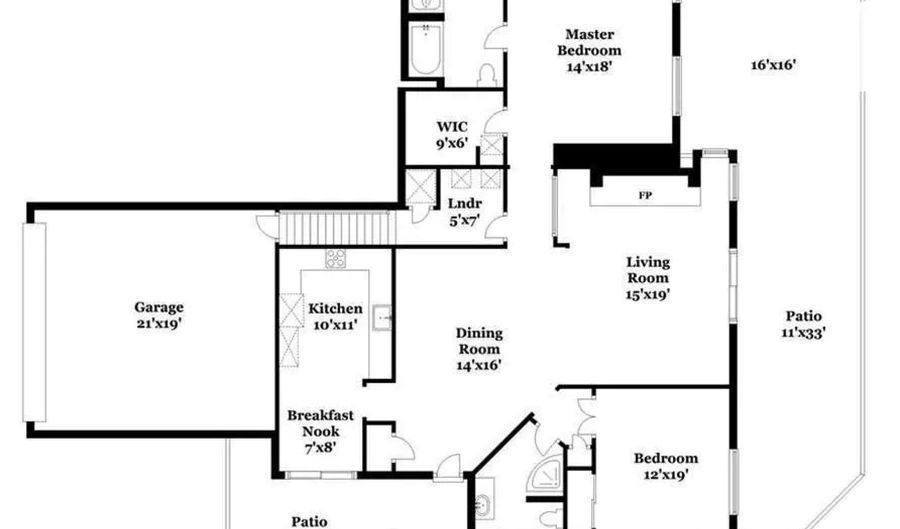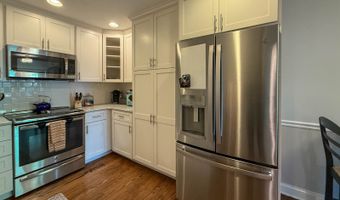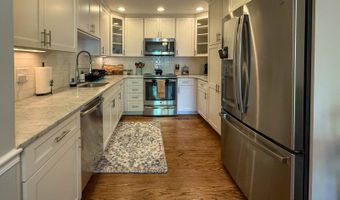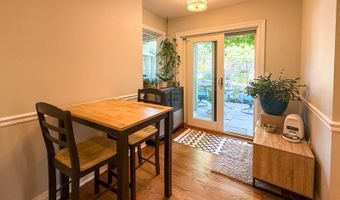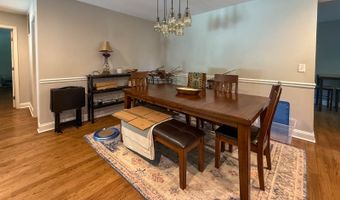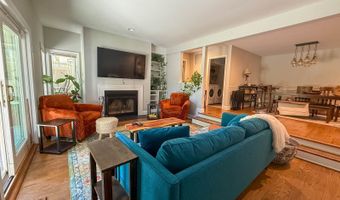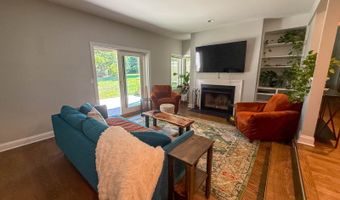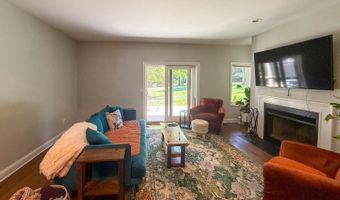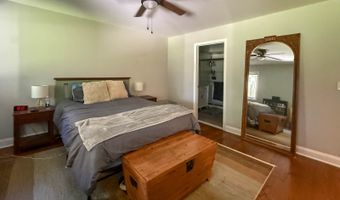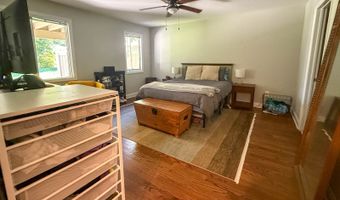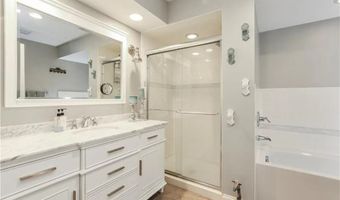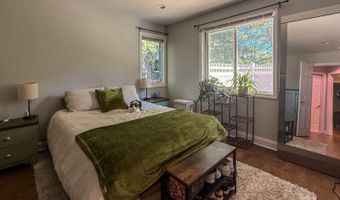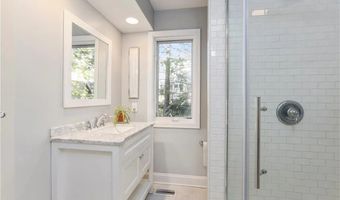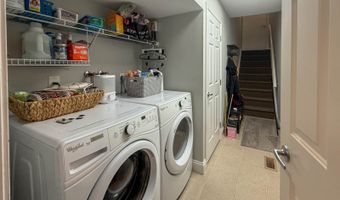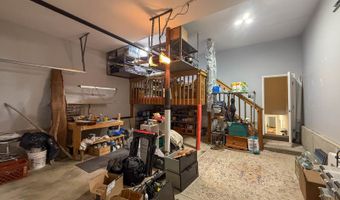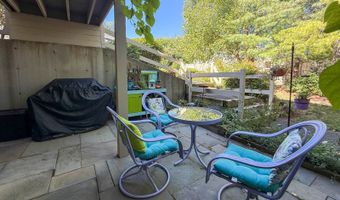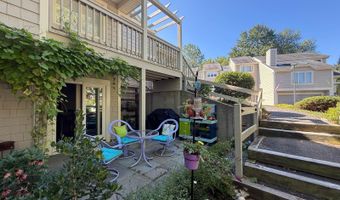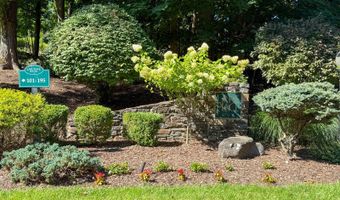Beautifully renovated 2-bedroom, 2-bath ranch-style unit featuring an oversized 2-car garage with a convenient storage platform. The updated kitchen boasts granite countertops, stainless steel appliances, and a cozy dining area with sliders that open to a private outdoor patio-ideal for relaxing or entertaining. A spacious formal dining room easily accommodates a large table for hosting guests. The step-down living room features a wood-burning fireplace for cozy evenings, as well as an abundance of natural light, with sliders leading to the covered deck. The primary bedroom includes a generous walk-in closet and a tastefully renovated en-suite bath. The second bedroom is comfortably sized and located adjacent to a second updated full bath. Additional highlights include in-unit full-size washer and dryer, ample guest parking, and a peaceful patio perfect for BBQs and enjoying the outdoors. Conveniently located near I-84, Route 7, shopping, dining, and more. This home shows beautifully and is move-in ready!
