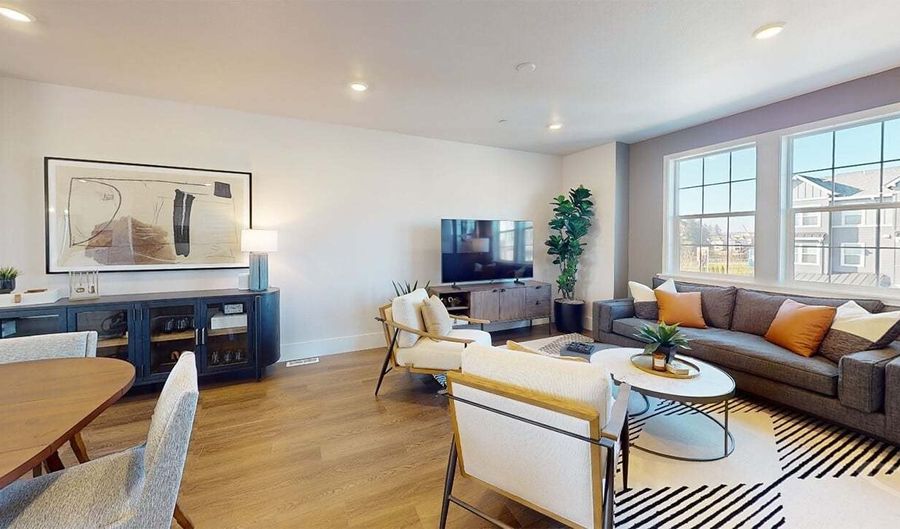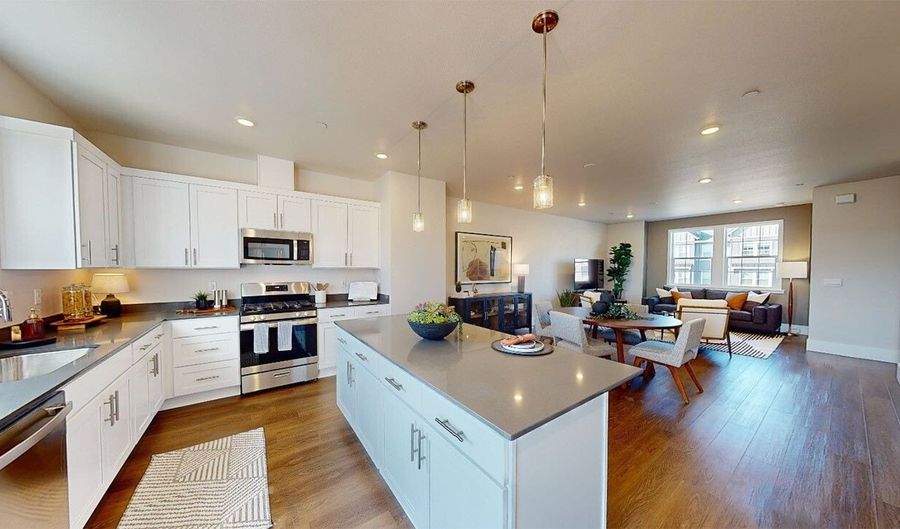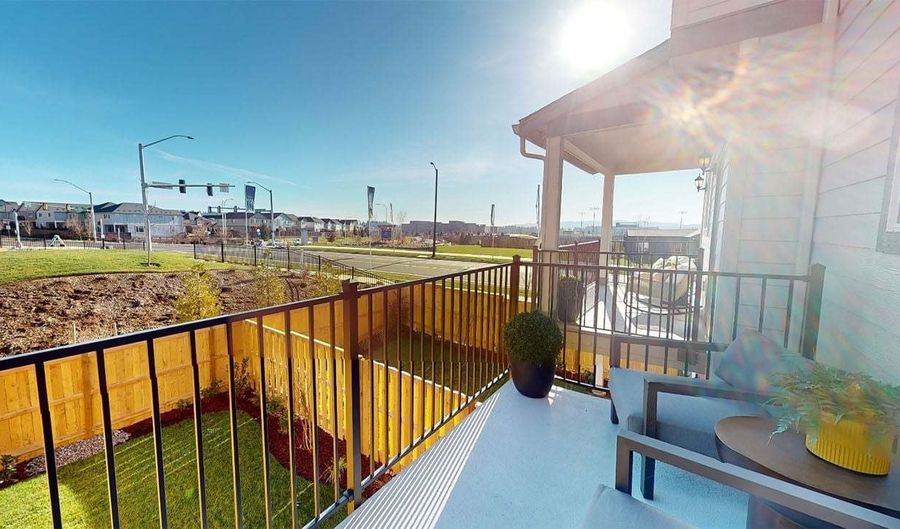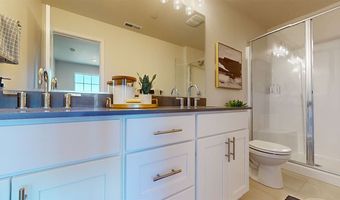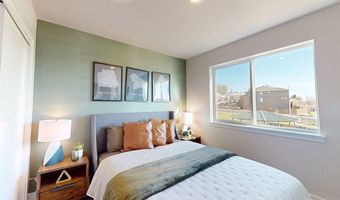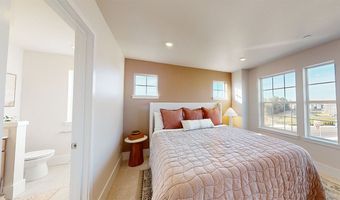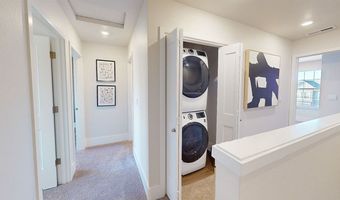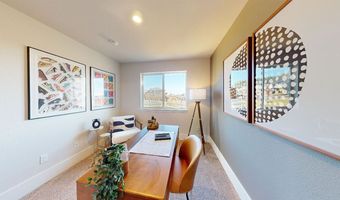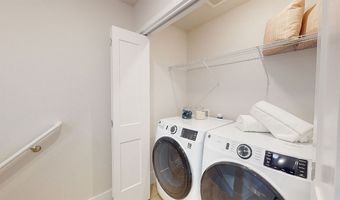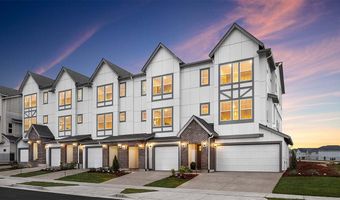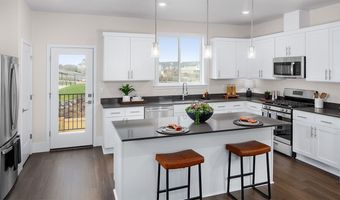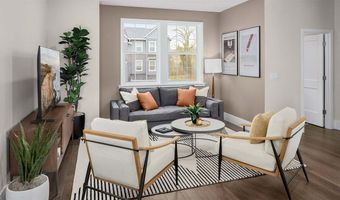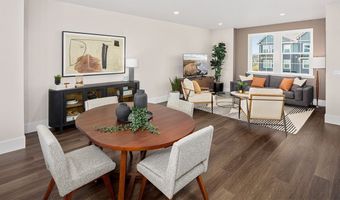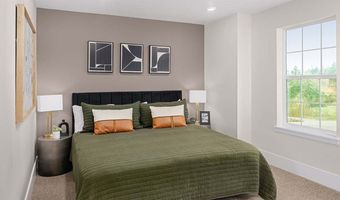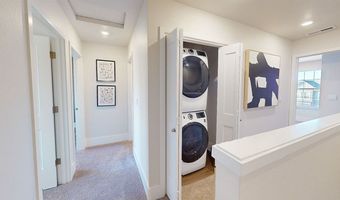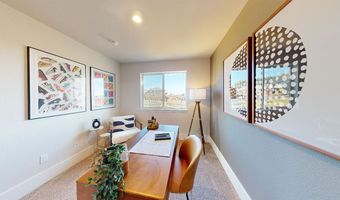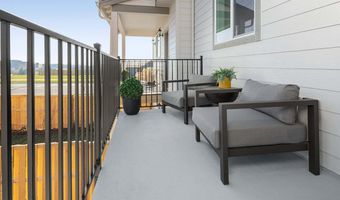11940 SW 176th Dr Beaverton, OR 97007
Price
$469,990
Listed On
Type
For Sale
Status
Active
3 Beds
3 Bath
1515 sqft
Asking $469,990
Snapshot
Type
For Sale
Category
Purchase
Property Type
Residential
Property Subtype
Single Family Residence
MLS Number
3049842
Parcel Number
Property Sqft
1,515 sqft
Lot Size
Bedrooms
3
Bathrooms
3
Full Bathrooms
2
3/4 Bathrooms
0
Half Bathrooms
1
Quarter Bathrooms
0
Lot Size (in sqft)
-
Price Low
-
Room Count
-
Building Unit Count
-
Condo Floor Number
-
Number of Buildings
-
Number of Floors
0
Parking Spaces
2
Location Directions
Assuming you come from 175th:Turn on Barrows Rd ? Head east ? Right on 178th ? Left on SW Alvord ? Right on SW Vinegar Terrace ? Arrived.
Subdivision Name
The Townes at the Vineyard
Special Listing Conditions
Auction
Bankruptcy Property
HUD Owned
In Foreclosure
Notice Of Default
Probate Listing
Real Estate Owned
Short Sale
Third Party Approval
Description
The Provence floorplan offers a spacious and modern living experience with a tandem 2-car garage and a fenced backyard.. The first floor features an inviting entry porch, a powder room, and a coat closet. The second floor boasts a well-designed kitchen with a pantry, dining, and living areas, along with a balcony for outdoor relaxation. The third floor includes a primary bedroom with a walk-in closet and primary bath, two additional bedrooms, a second bath, and a convenient stacked washer/dryer laundry area.
More Details
MLS Name
DRB Group (BDX)
Source
ListHub
MLS Number
3049842
URL
MLS ID
BDLBN
Virtual Tour
PARTICIPANT
Name
Anna Woodland
Primary Phone
(971) 306-4552
Key
3YD-BDLBN-196987
Email
BROKER
Name
New Home Co.
Phone
OFFICE
Name
New Home Co. Oregon
Phone
Copyright © 2025 DRB Group (BDX). All rights reserved. All information provided by the listing agent/broker is deemed reliable but is not guaranteed and should be independently verified.
Features
Basement
Dock
Elevator
Fireplace
Greenhouse
Hot Tub Spa
New Construction
Pool
Sauna
Sports Court
Waterfront
Architectural Style
Other
Property Condition
New Construction
Rooms
Bathroom 1
Bathroom 2
Bathroom 3
Bedroom 1
Bedroom 2
Bedroom 3
History
| Date | Event | Price | $/Sqft | Source |
|---|---|---|---|---|
| Listed For Sale | $469,990 | $310 | New Home Co. Oregon |
Nearby Schools
Show more
Get more info on 11940 SW 176th Dr, Beaverton, OR 97007
By pressing request info, you agree that Residential and real estate professionals may contact you via phone/text about your inquiry, which may involve the use of automated means.
By pressing request info, you agree that Residential and real estate professionals may contact you via phone/text about your inquiry, which may involve the use of automated means.
