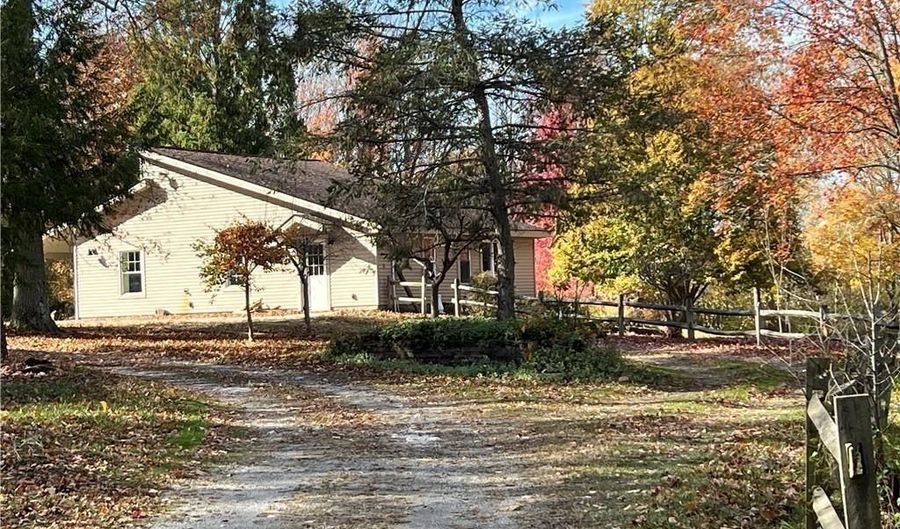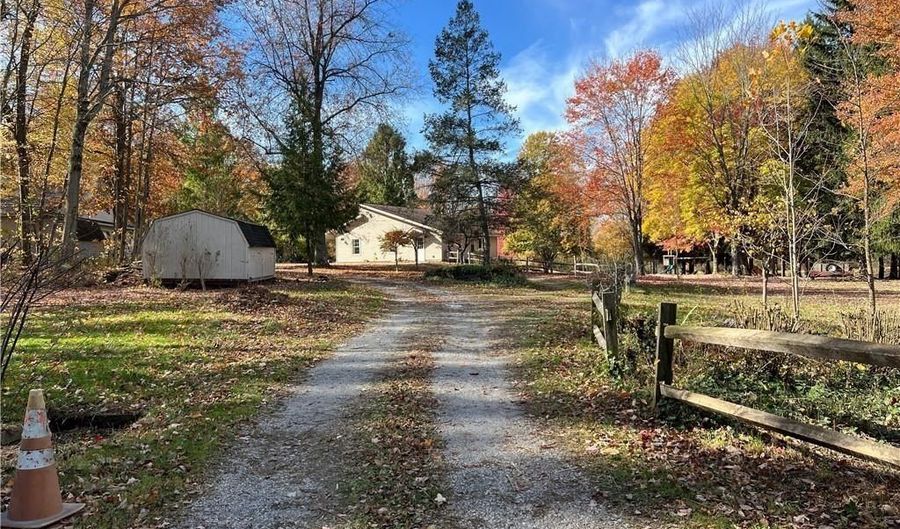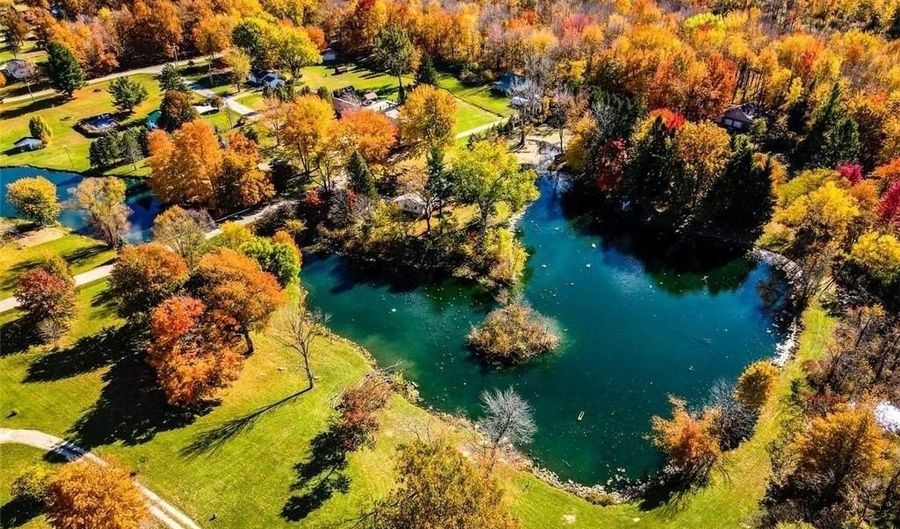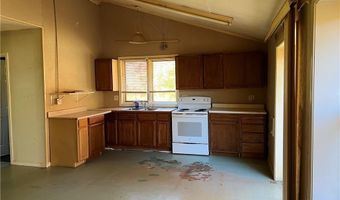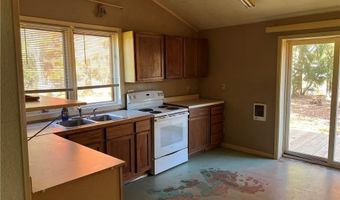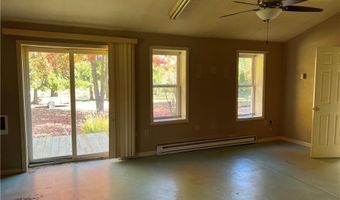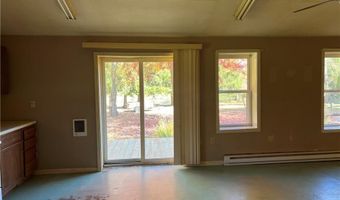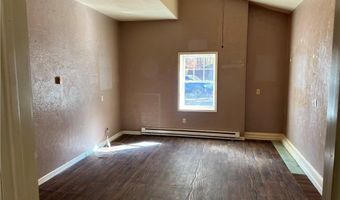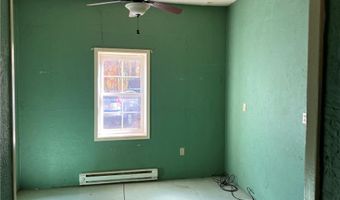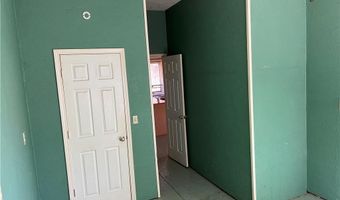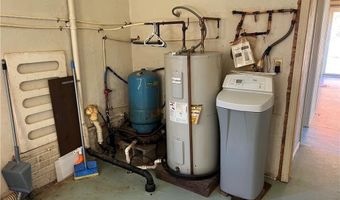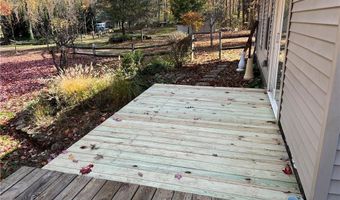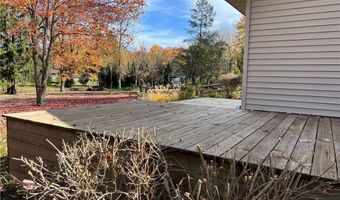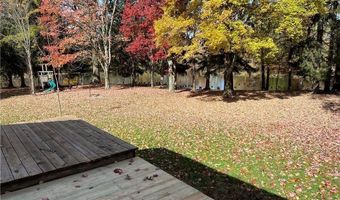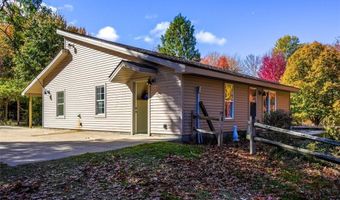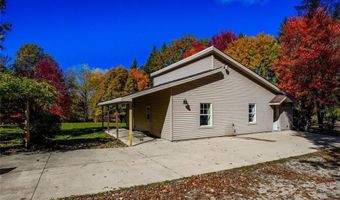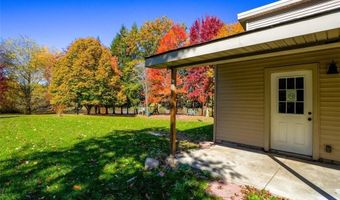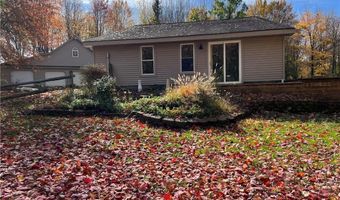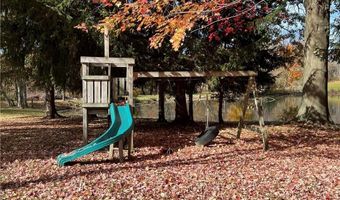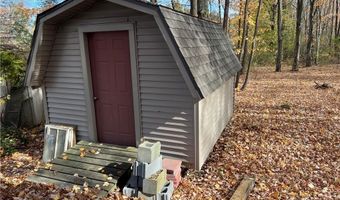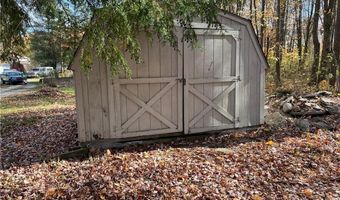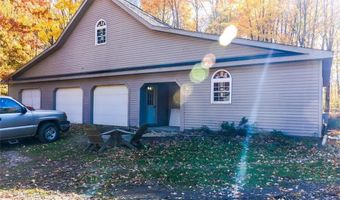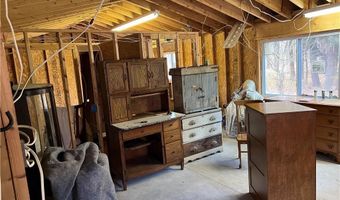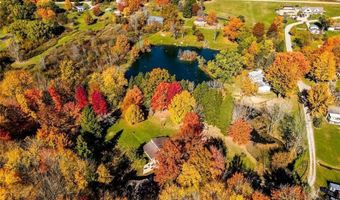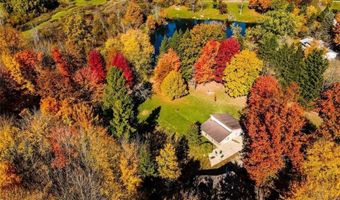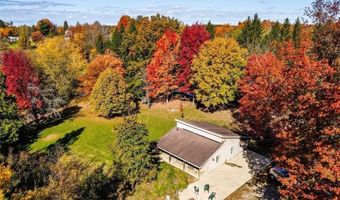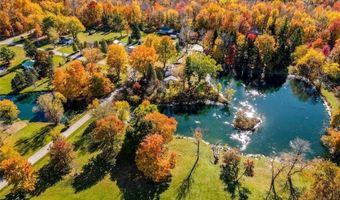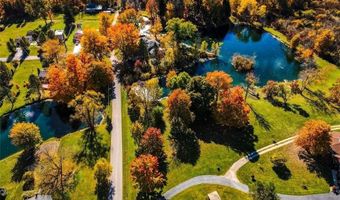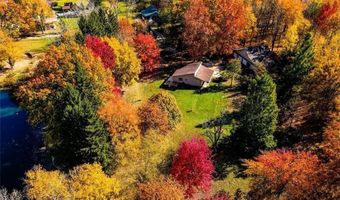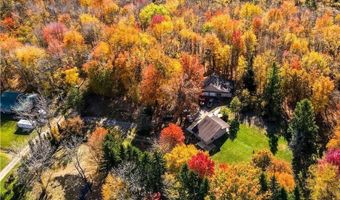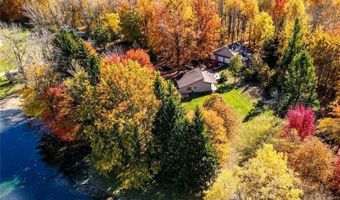1194 Van Winkle Dr Ashtabula, OH 44004
Snapshot
Description
Wow!!! This one is unique and AWESOME in sooooooo many ways! The setting is truly wonderful - set off the beaten path in the back of the Sleepy Hollow development and hidden from the passersby. The 2 bedroom house (1050 sq ft) is a converted garage that the current owner/builder/contractor used as a residence after a fire destroyed the home that was on site. The open floor plan offers a set of sliders to a new deck that overlooks the pond and rolling acreage. What a gorgeous view as you enjoy your morning coffee! The 2-story, 4 car detached garage provides 1400+ sq ft of storage space, plus a 16 x 32 section that was designed to be an in-law suite but has not been completed. The possibilities for this one are only limited by your imagination. Summer getaway? Fishing/hunting camp? Weekend retreat? Year-round residence? Convert the current residence back to a garage and build a new home tucked back in the woods? Come take a look and let your imagination figure out the details.
More Details
Features
History
| Date | Event | Price | $/Sqft | Source |
|---|---|---|---|---|
| Price Changed | $249,500 -10.86% | $238 | Berkshire Hathaway HomeServices Professional Realty | |
| Listed For Sale | $279,900 | $267 | Berkshire Hathaway HomeServices Professional Realty |
Taxes
| Year | Annual Amount | Description |
|---|---|---|
| 2024 | $2,199 |
Nearby Schools
Elementary School Plymouth Elementary School | 1.4 miles away | KG - 06 | |
Elementary School Ridgeview Elementary School | 1.8 miles away | KG - 06 | |
Elementary School State Road Elementary School | 1.7 miles away | KG - 06 |
