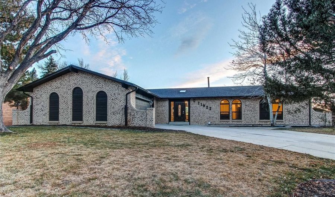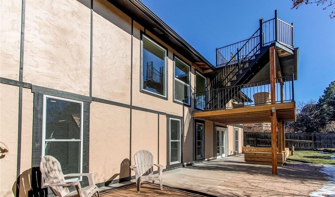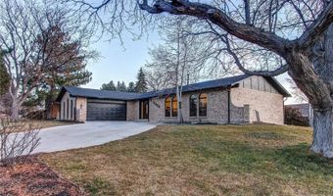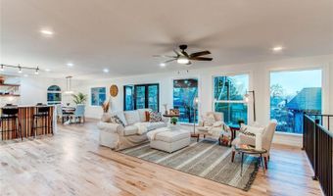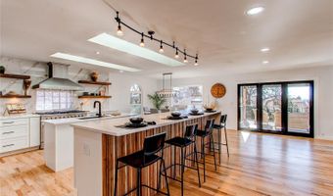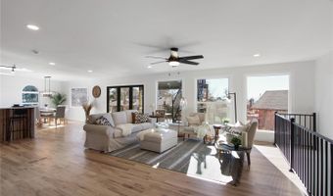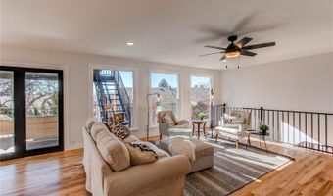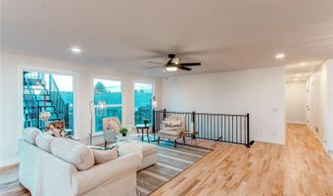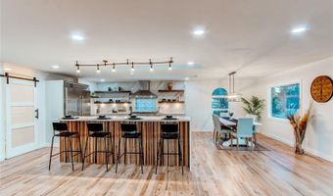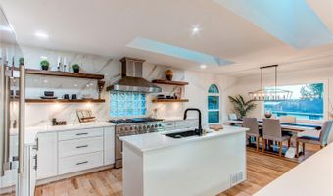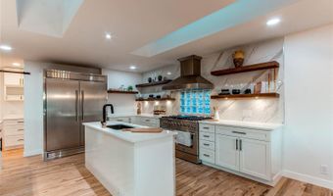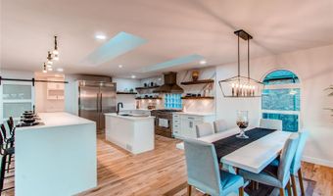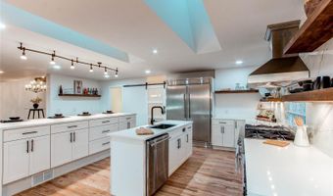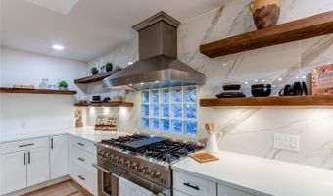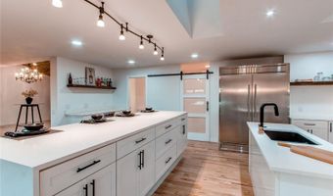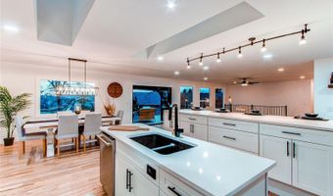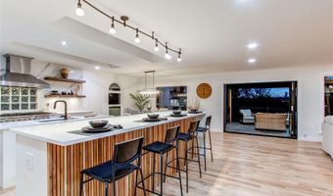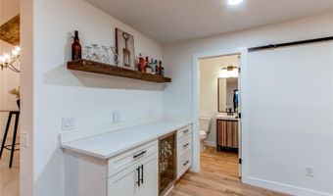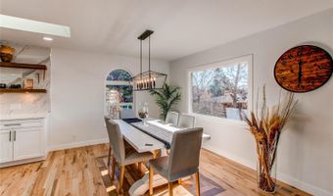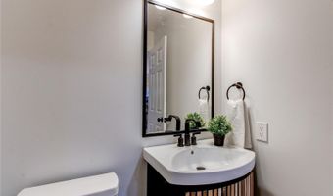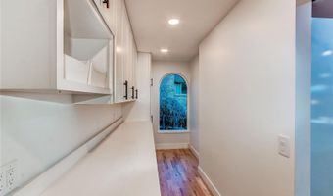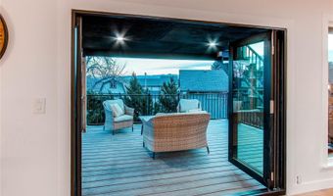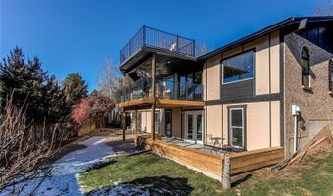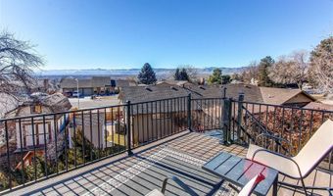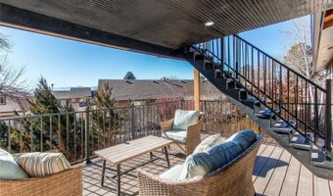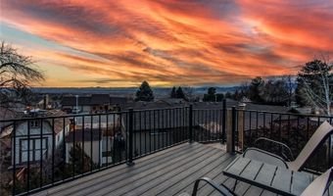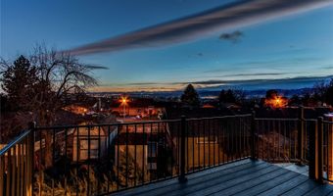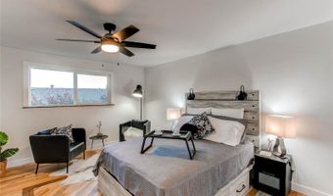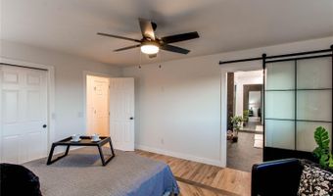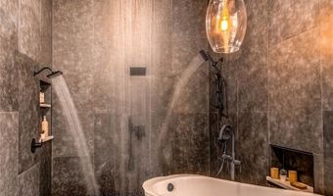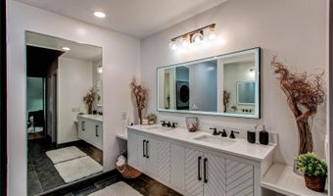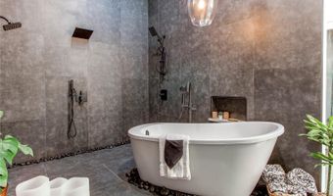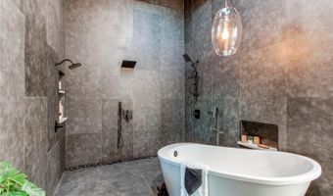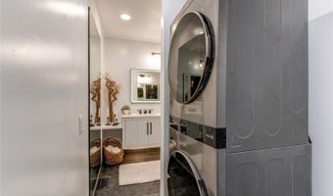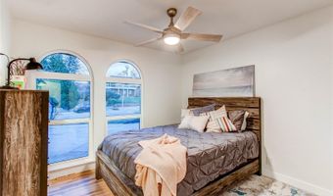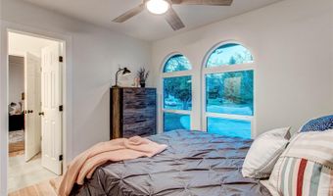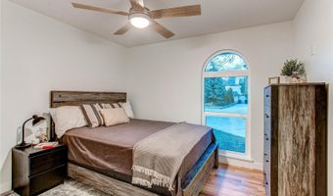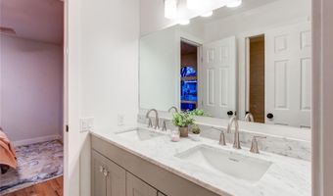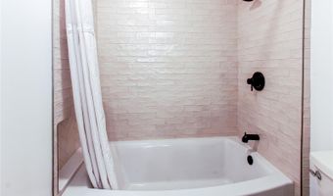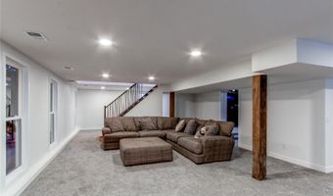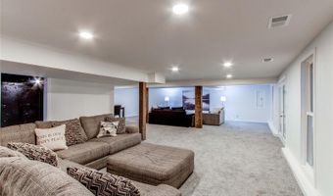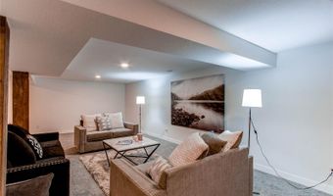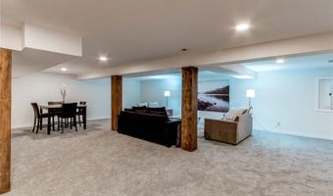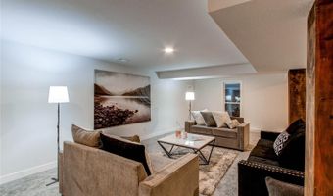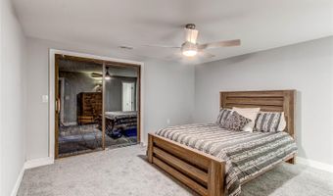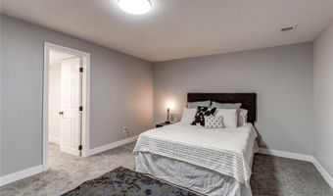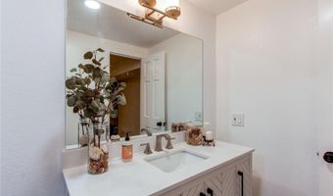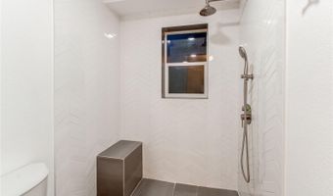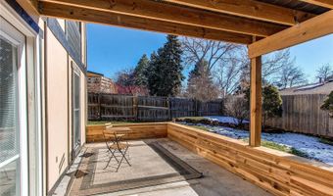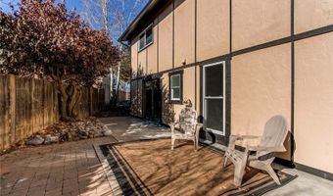11922 W 77th Dr Arvada, CO 80005
Snapshot
Description
Looking for a fully remodeled home from floor to ceiling in Arvada (on top of the hill) with BREATHTAKING VIEWS?...LOOK NO FURTHER! This fully remodeled 5 bedrooms 4 bathroom home offers unparalleled luxury and thoughtful design. The primary suite has 5 shower heads, one being on the ceiling 16" x 36", plus 2 closets - one is a walk-in with a washer and dryer inside for your convenience. Finish up on the main floor with another 2 bedrooms and a joining full bath. The open-concept main floor connects a chef's dream kitchen, complete with a 10-burner stove, 60-inch refrigerator, double islands, and a butler's pantry, to a living and dining area that opens to an expansive deck through stunning Bi-fold doors. Outdoor entertaining is so inviting with Trex decking. Enjoy the city lights and stargaze with your favorite cocktail, or catch the morning sun on the mountains for quiet reflection with your favorite cup of coffee on the ROOFTOP DECK. The fully finished basement adds two bedrooms, a family room, a bathroom, and two walk-out patios. Whether entertaining, relaxing, or playing, this home has something for everyone. PLUS this home is perfectly located 1 mile from Standley Lake and half a block from Alice Sweet Thomas Park!
More Details
Features
History
| Date | Event | Price | $/Sqft | Source |
|---|---|---|---|---|
| Price Changed | $1,075,000 -1.83% | $258 | Keller Williams DTC | |
| Listed For Sale | $1,095,000 | $263 | Keller Williams DTC |
