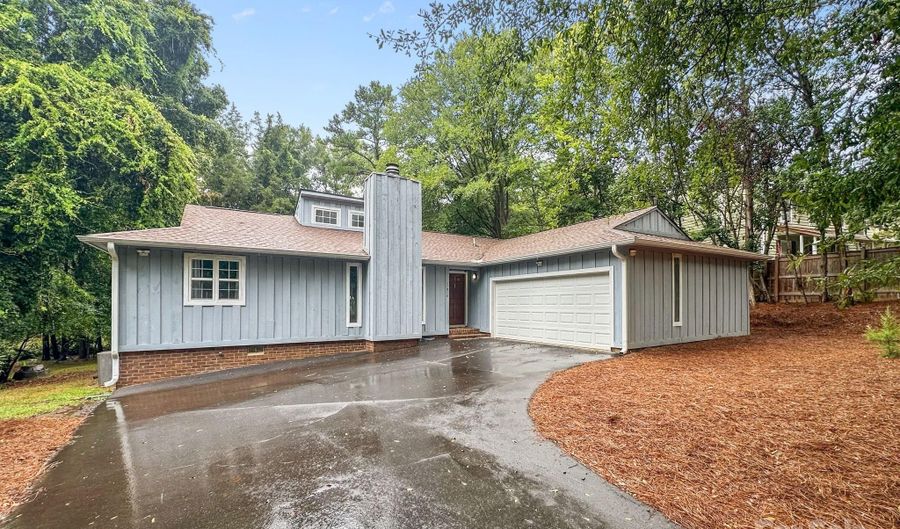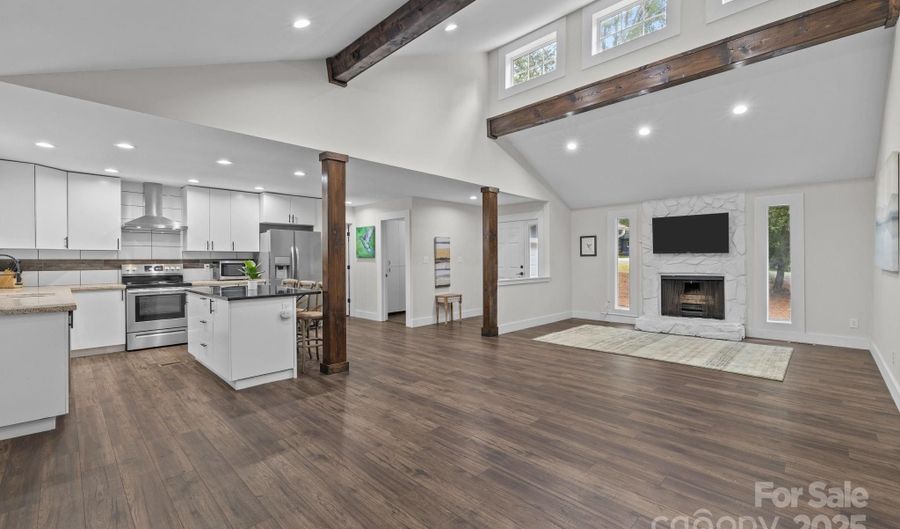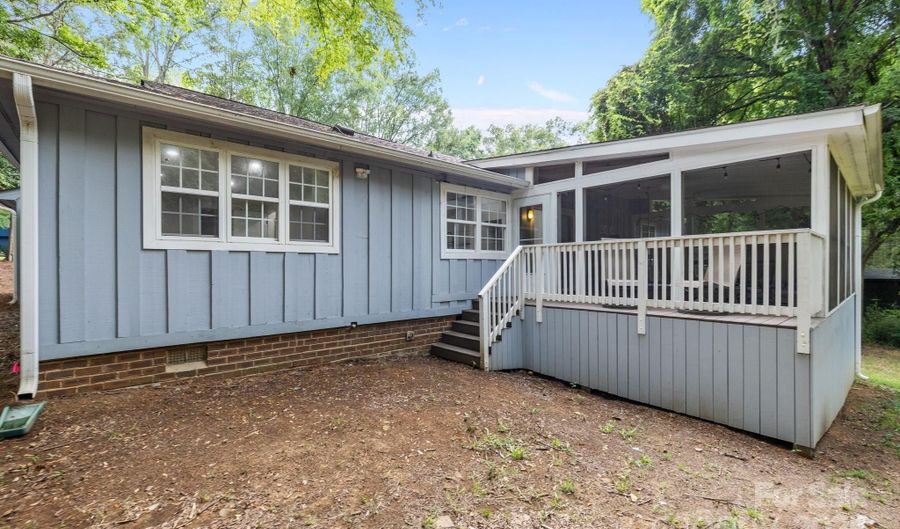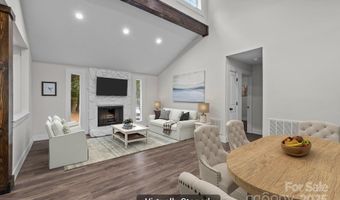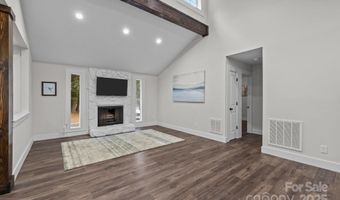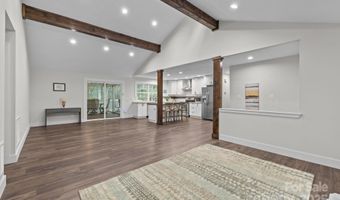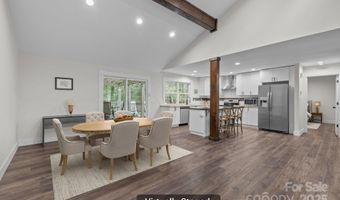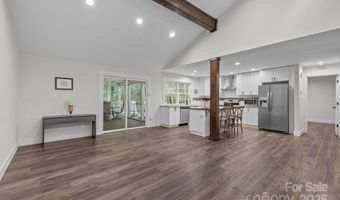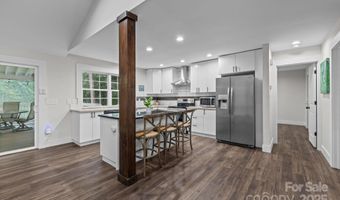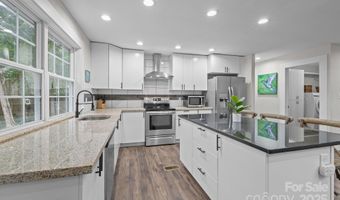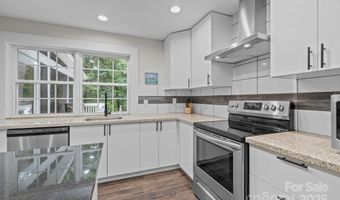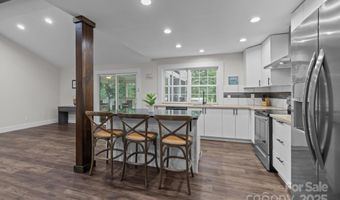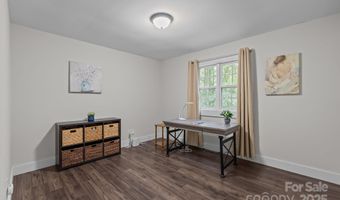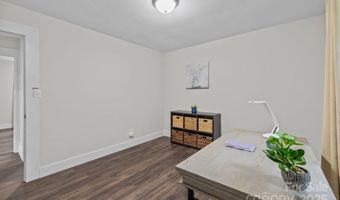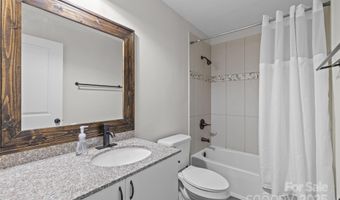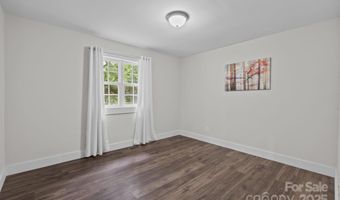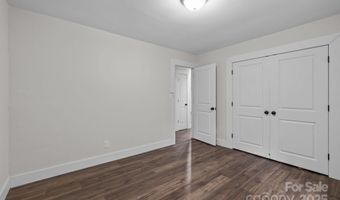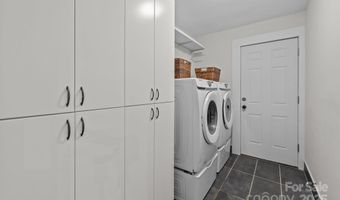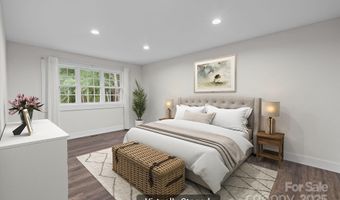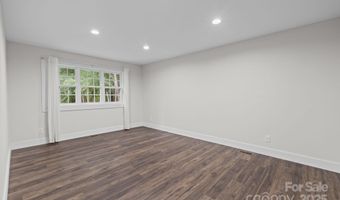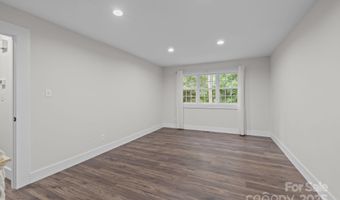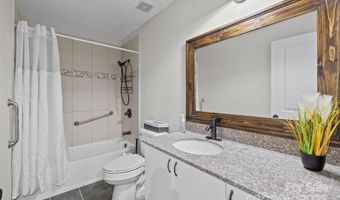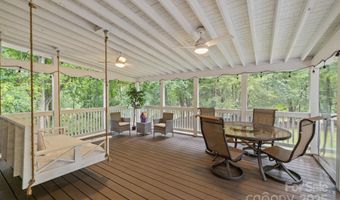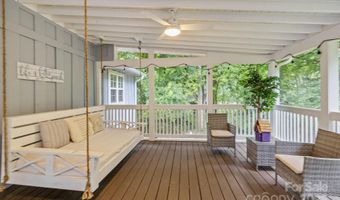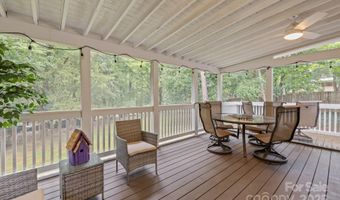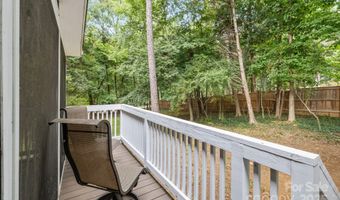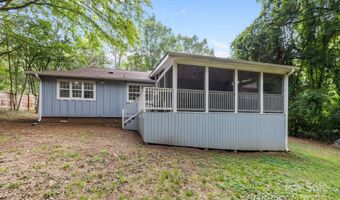11914 Rock Canyon Dr Charlotte, NC 28226
Snapshot
Description
Beautifully updated one-level home with no HOA! Open floor plan with vaulted ceilings, accented by wood beams, natural light, and wood laminate floors throughout, plus slate tile in wet areas. Kitchen and baths have been stylishly updated. Enjoy the oversized screened porch (2021) with a cozy porch bed, fully screened underneath for extra bug protection. Step onto the grilling deck or down to the storage shed below. Attached garage includes built-in wooden shelving. Roof (2020), HVAC and ductwork (2021) for peace of mind. Split-bedroom layout offers privacy, all nestled in a nature-filled setting with frequent deer visitors. Crawlspace work includes new Vapor Barrier, sealed vents and dehumidifier, Girder replaced, new piers installed and floor leveled (2025) Direct access to McMullen Creek Greenway-relax and watch walkers/bikers go by or hop on the trail from your backyard!
More Details
Features
History
| Date | Event | Price | $/Sqft | Source |
|---|---|---|---|---|
| Listed For Sale | $455,000 | $302 | Redfin Corporation |
Taxes
| Year | Annual Amount | Description |
|---|---|---|
| $0 | L18 B2 M18-170 |
Nearby Schools
Elementary & Middle School Metrolina Reg Scholars Academy | 1.3 miles away | KG - 08 | |
Elementary School Endhaven Elementary | 1.6 miles away | KG - 05 | |
High School South Mecklenburg High | 2.2 miles away | 09 - 12 |
