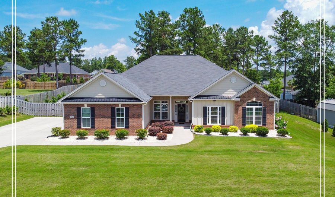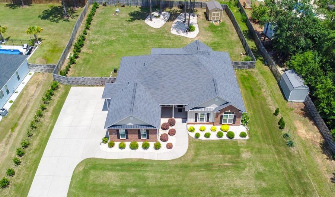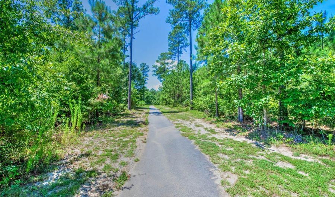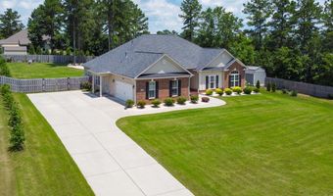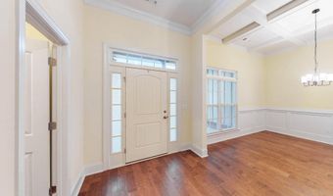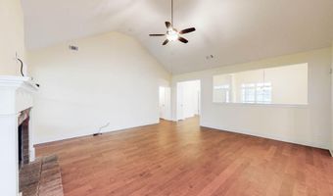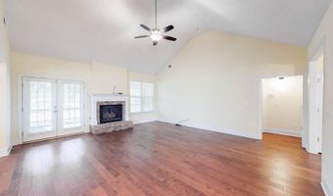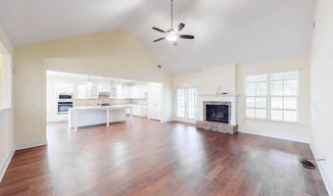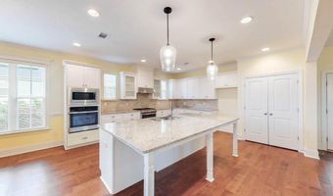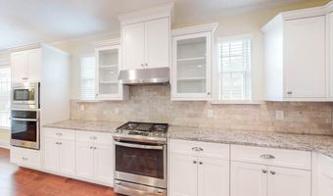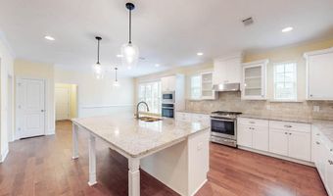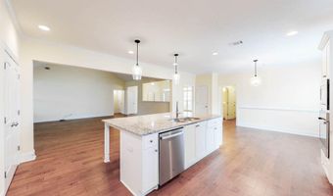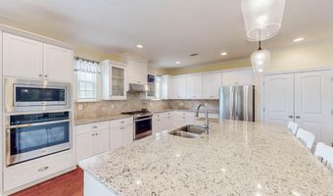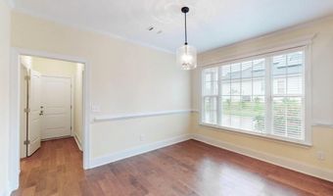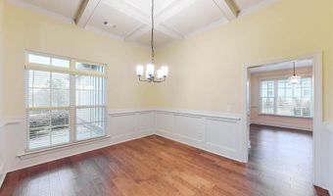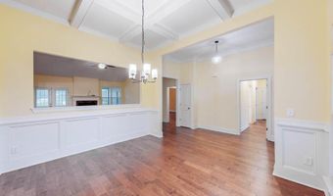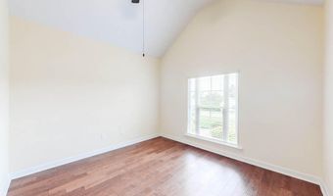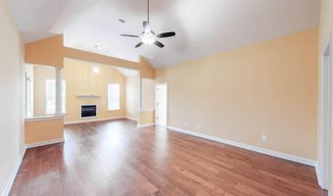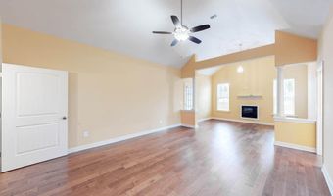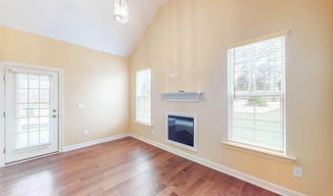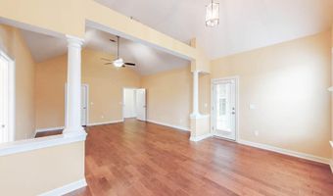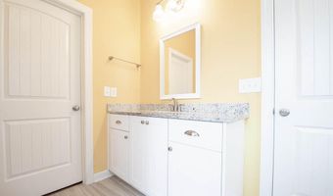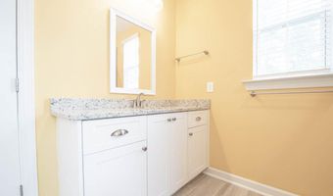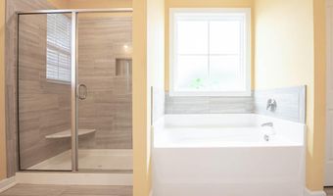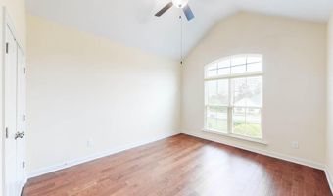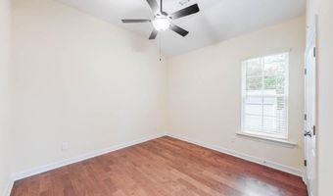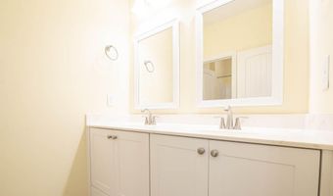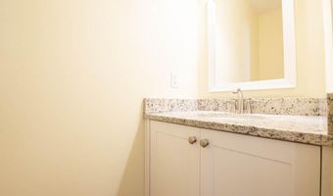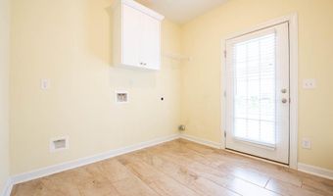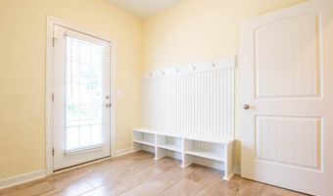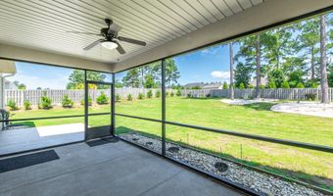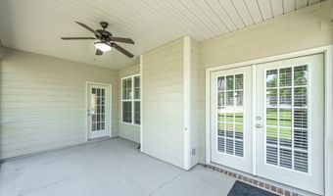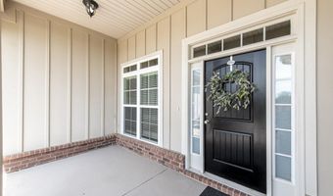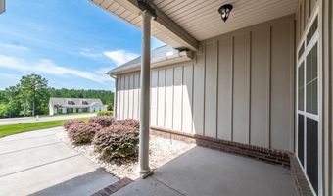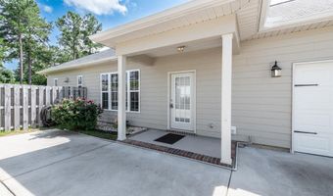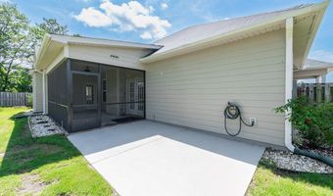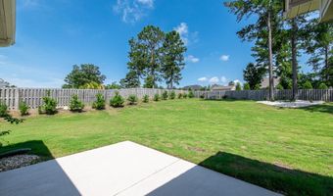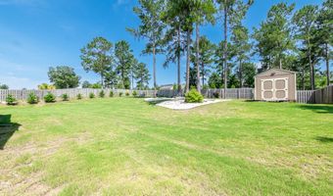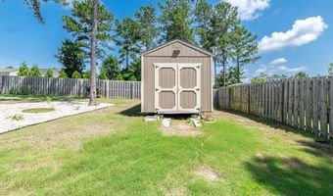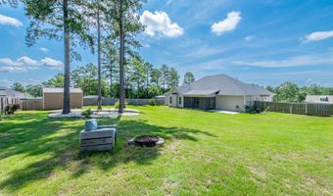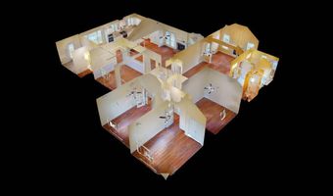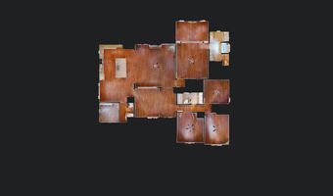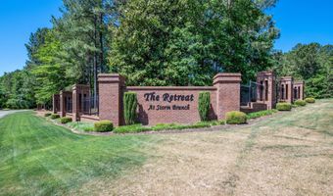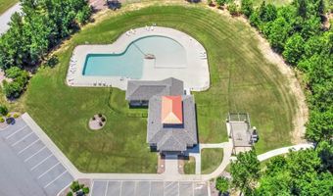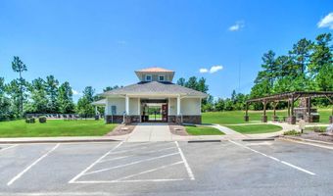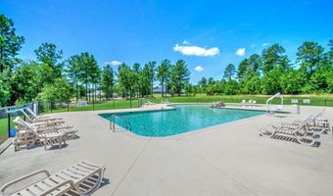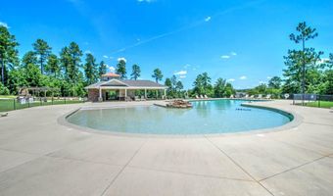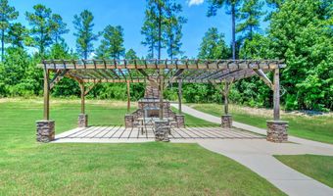**Stunning One-Level Home on 0.64 of an acre lot with Neighborhood Swimming Pool** Welcome to your dream home! This beautifully designed one-level residence boasts elegant hardwood floors, creating a warm and inviting atmosphere! Fantastic rocking chair front porch! Step into the foyer, adorned with crown molding, leading you into the expansive living room featuring a vaulted ceiling and a cozy fireplace, perfect for entertaining or relaxing! The heart of this home is the gourmet kitchen, complete with a massive island offering bar seating, stunning granite countertops, and a stylish tiled backsplash. Enjoy the convenience of glass front cabinets, two spacious pantries, and fantastic appliances, including a gas range plus built-in oven, microwave, and dishwasher! The adjoining breakfast room provides a delightful space for casual dining or enjoying your morning coffee! Host memorable dinners in the formal dining room, which showcases a coffered ceiling and elegant wainscoting! For those working from home, the office features a vaulted ceiling and glass French doors, allowing for both privacy and natural light! The luxurious owner's suite is a true retreat, featuring a vaulted ceiling, a cozy sitting room with a fireplace, and direct access to the screened porch! The ensuite bathroom is a spa-like oasis with two separate granite vanities, framed mirrors, a soaking tub with tile surround, and a beautifully tiled shower! Spacious guest bedrooms with high ceilings and ceiling fans provide comfort, while a well-appointed guest bathroom features a double sink vanity and framed mirrors! Wonderful screened porch for relaxation! Extended patio overlooking privacy fenced backyard with a storage building! Completing this exceptional home is a convenient half bath with a granite vanity, a laundry room equipped with a mud bench and exterior entrance, offering ample space for deep freezers! Enjoy the added benefits of gutters and an irrigation system for your yard! Side entry two car garage! Don't miss the opportunity to make this stunning property your own, schedule a showing today!
