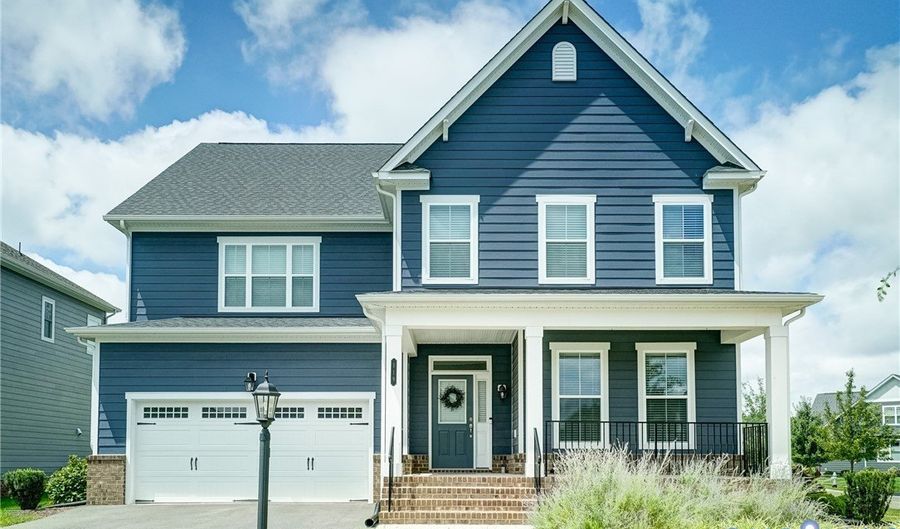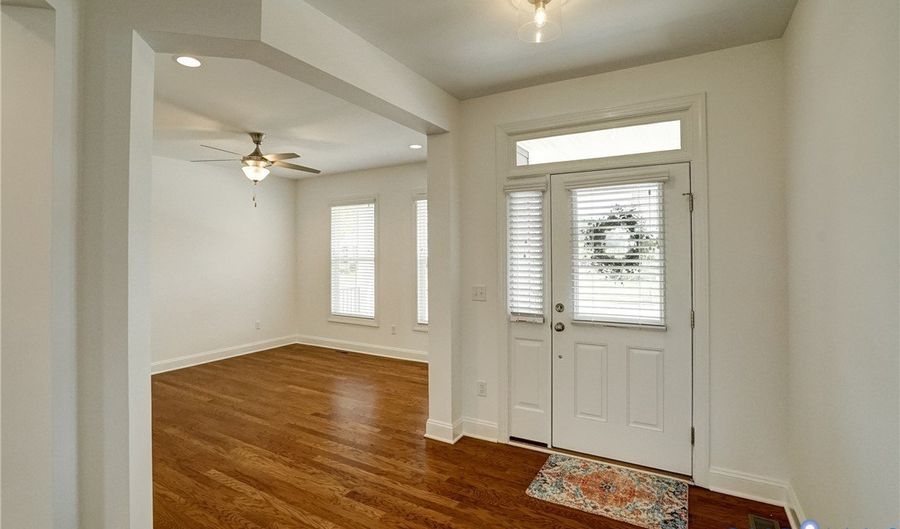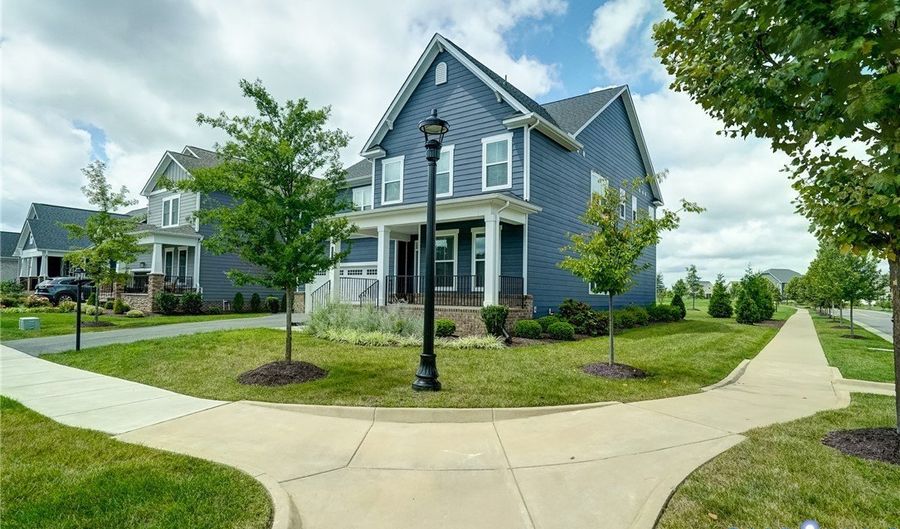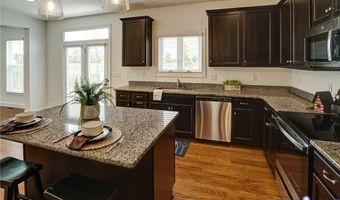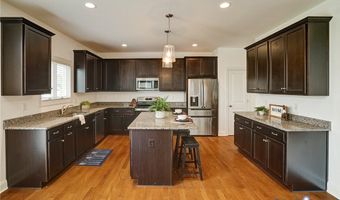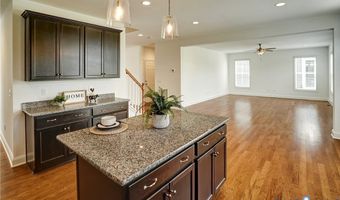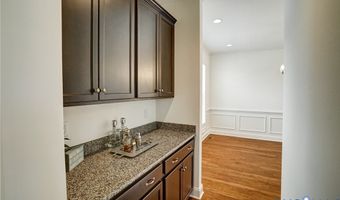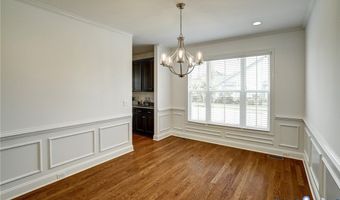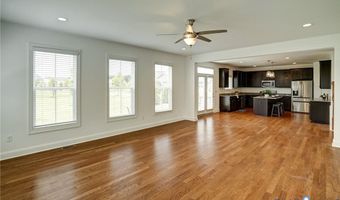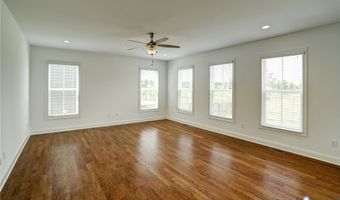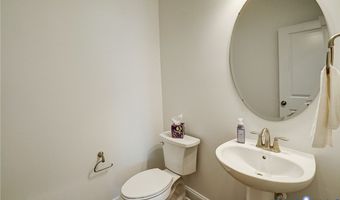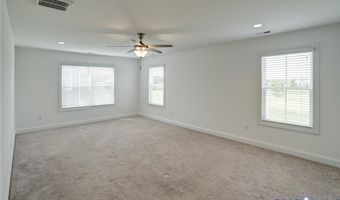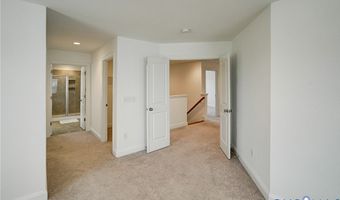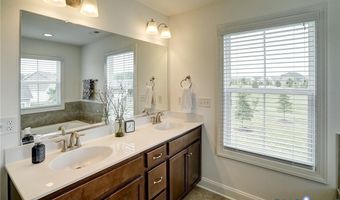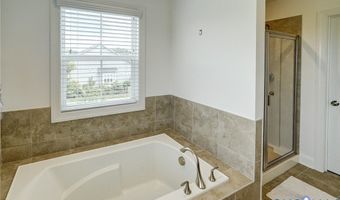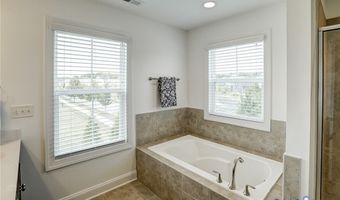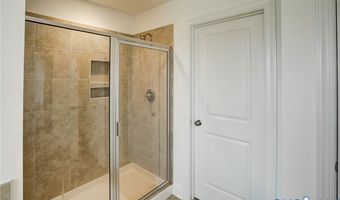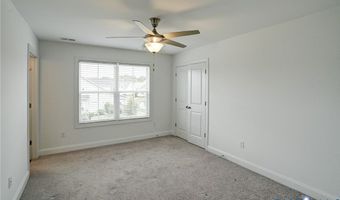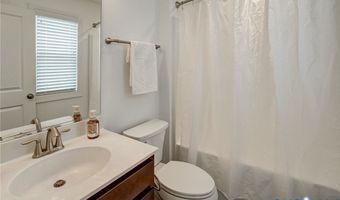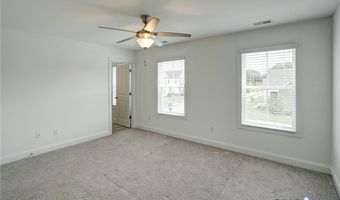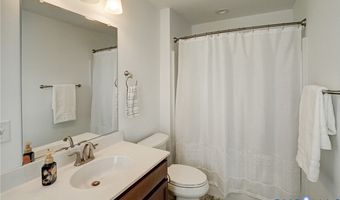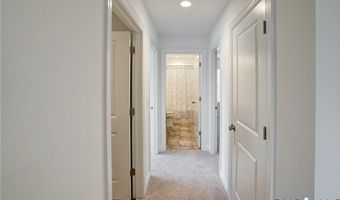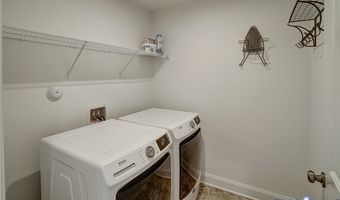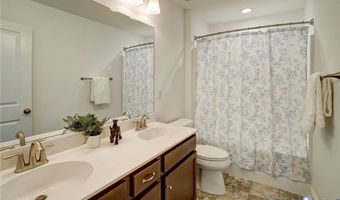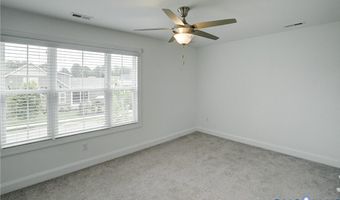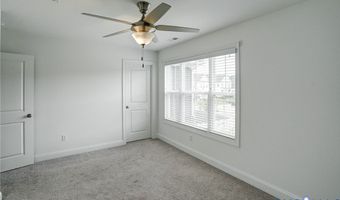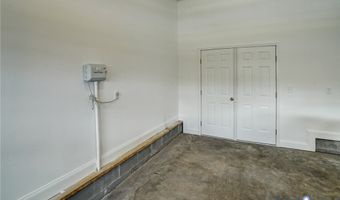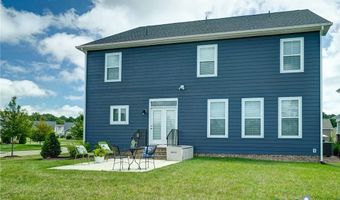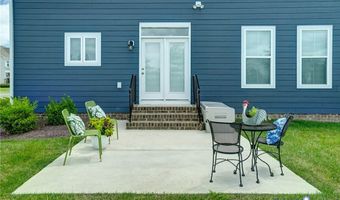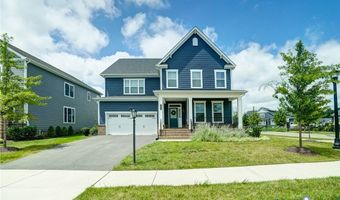119 Thorncliff Rd Ashland, VA 23005
Snapshot
Description
Welcome to your dream home! This stunning low maintenance home is move-in ready! Spacious 5-bedroom, 4.5-bath craftsman-style house combines elegant design with modern conveniences. Step into a freshly painted interior featuring hardwood floors, 9-ft ceilings, and custom trim work in the formal dining room that adds a touch of sophistication. The fabulous kitchen is a chef's delight, boasting granite countertops, stainless steel appliances, a built-in microwave, and ample counter space perfect for entertaining or everyday meals. Even a fabulous dry bar! Relax and unwind in the expansive great room, whether it's movie nights or cozy afternoons with your favorite book, the space is designed to cater to all your lifestyle needs. The dedicated office provides a quiet retreat for work or study. The second floor offers plush carpet and ceiling fans in each bedroom and all with easy bathroom access. The spacious master suite is a true retreat, featuring his and her closets and a private bath complete with a soaking tub and separate shower. Additional features include plantation blinds throughout, a finished oversized 2-car garage with extra storage, and concrete driveway, all on a beautiful corner lot! This home is roomy, neutral, and ready for you to move in-don't miss out on this great opportunity!!
More Details
Features
History
| Date | Event | Price | $/Sqft | Source |
|---|---|---|---|---|
| Listed For Sale | $639,900 | $195 | Joyner Fine Properties |
Taxes
| Year | Annual Amount | Description |
|---|---|---|
| 2025 | $2,550 | LAURADELL LOT 134 |
Nearby Schools
Elementary School Henry Clay Elementary | 1 miles away | PK - 02 | |
Elementary School John M. Gandy Elementary | 1.4 miles away | 03 - 05 | |
Middle School Liberty Middle | 2.3 miles away | 06 - 08 |
